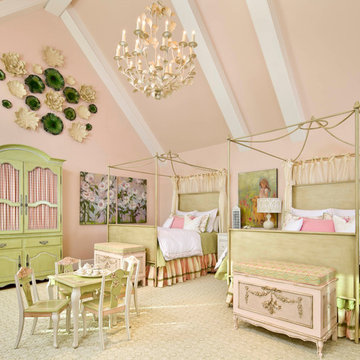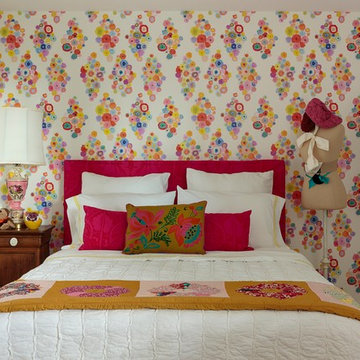Sortera efter:
Budget
Sortera efter:Populärt i dag
41 - 60 av 3 021 foton
Artikel 1 av 3
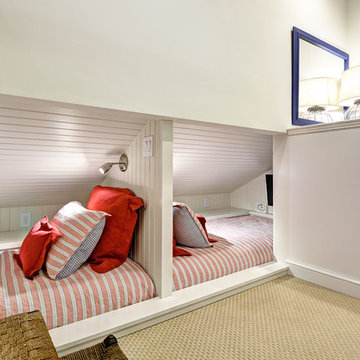
This used to be a musty utility area. We converted it into a playroom for the kids complete with built-in alcove beds and a full bathroom. This innovative design won a Contractor of the Year award from the National Association of the Remodeling Industry. http://www.houzz.com/pro/wquarles/william-quarles-photography
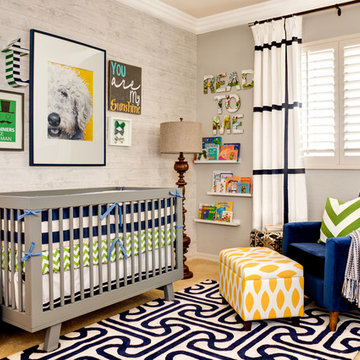
Photos by John Woodcock
Idéer för att renovera ett funkis könsneutralt babyrum, med grå väggar och heltäckningsmatta
Idéer för att renovera ett funkis könsneutralt babyrum, med grå väggar och heltäckningsmatta

4,945 square foot two-story home, 6 bedrooms, 5 and ½ bathroom plus a secondary family room/teen room. The challenge for the design team of this beautiful New England Traditional home in Brentwood was to find the optimal design for a property with unique topography, the natural contour of this property has 12 feet of elevation fall from the front to the back of the property. Inspired by our client’s goal to create direct connection between the interior living areas and the exterior living spaces/gardens, the solution came with a gradual stepping down of the home design across the largest expanse of the property. With smaller incremental steps from the front property line to the entry door, an additional step down from the entry foyer, additional steps down from a raised exterior loggia and dining area to a slightly elevated lawn and pool area. This subtle approach accomplished a wonderful and fairly undetectable transition which presented a view of the yard immediately upon entry to the home with an expansive experience as one progresses to the rear family great room and morning room…both overlooking and making direct connection to a lush and magnificent yard. In addition, the steps down within the home created higher ceilings and expansive glass onto the yard area beyond the back of the structure. As you will see in the photographs of this home, the family area has a wonderful quality that really sets this home apart…a space that is grand and open, yet warm and comforting. A nice mixture of traditional Cape Cod, with some contemporary accents and a bold use of color…make this new home a bright, fun and comforting environment we are all very proud of. The design team for this home was Architect: P2 Design and Jill Wolff Interiors. Jill Wolff specified the interior finishes as well as furnishings, artwork and accessories.

Spacecrafting Photography
Maritim inredning av ett könsneutralt barnrum kombinerat med sovrum och för 4-10-åringar, med vita väggar och mellanmörkt trägolv
Maritim inredning av ett könsneutralt barnrum kombinerat med sovrum och för 4-10-åringar, med vita väggar och mellanmörkt trägolv
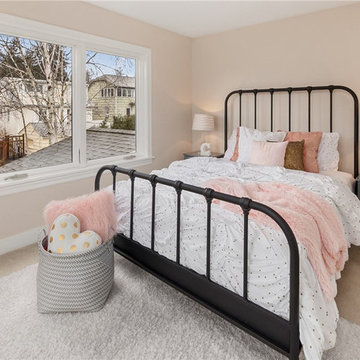
Sophisticated girl's bedroom with pink accents.
Idéer för ett mellanstort klassiskt barnrum kombinerat med sovrum, med beige väggar, heltäckningsmatta och beiget golv
Idéer för ett mellanstort klassiskt barnrum kombinerat med sovrum, med beige väggar, heltäckningsmatta och beiget golv
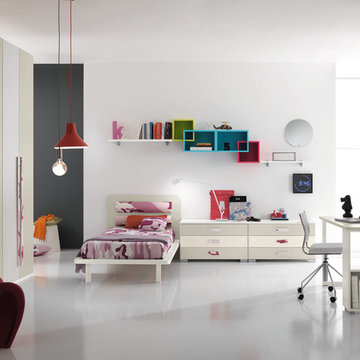
Modern Kids Bedroom Set ONE-401 by SPAR
Made in Italy by Spar
ONE Junior by Spar is a modern styled Italian kids bedroom furniture collection that is remarkable for its innovative technologies that help not only safe so valuable space, but get it optimized for the every need of your kid. ONE Junior Furniture Collection by Spar makes dreams come true, making both parents and children happy, providing bedroom solutions that you really need and deserve. ONE Kids Furniture line creates functional and modern bedroom designs for girls and boys, small kids and teenagers, optimizing the space for sleeping, studying and playing. Featuring a variety of colors to choose from and abundance of size customization options, modular ONE Bedroom Collection sets no limits between your kids and bedroom they are dreaming about.
All the pieces can be mixed & matched from one set to another and are available in a variety of sizes and colors. Please contact our office regarding customization of this kids bedroom set.
The starting price is for the "As Shown" kids bedroom set ONE 401 that includes the following items:
1 Twin Size Bed (bed fits US standard Twin size mattress 39" x 75")
2 3-Drawer Nightstands
1 Desk with bookcase unit
2 Horizontal Hanging Bookcase Units
2 Complementing Hanging Bookcases
2 Complementing Hanging Bookcase Corners
1 Wall Shelf W39.4"
1 Wall Shelf W31.5"
1 Wardrobe (4 Doors)
Please Note: Room/Bed decorative accessories and the mattress are not included in the price.
MATERIAL/CONSTRUCTION:
E1-Class ecological panels, which are produced exclusively trough a wood recycling production process
Used lacquers conform to the norm 71/3 (toys directive)
Structure: 18 mm thick melamine-coated particle board
Shelves: 25mm thick melamine-coated particle board
Back panels: high density fibreboard 5mm thick
Doors: 18 mm thick melamine-coated particle board finished on 4 sides
Hardware: metal runners with self-closing system and double stop; adjustable self closing hinges; quick-mount and braking systems
Dimensions:
Twin Size Bed: W45.3" x D80.7" x H36.2" (internal 39" x 75" US Standard)
Full Size Bed: W60.5" x D80.7" x H36.2" (internal 54" x 75" US Standard)
3-Drawer Nightstand: W36.2" x D17.8" x H21.7"
Desk: W53" x D23.2" x H30"
Bookcase (part of desk): W10" x D21.7" x H28.5"
Horizontal Hanging Bookcase Unit: W17.7" x D11.4" x H11.8"
Complementing Hanging Bookcase: W11.8" x D10" x H11.8"
Complementing Hanging Bookcase Corner: W5.2" x D9" x H5.2"
Wall Shelf: W39.4" x D10" x H1"
Wall Shelf: W31.5" x D10" x H1"
4-Door Wardrobe: W71.7" x D22.8" x H89.8" or H102.4"
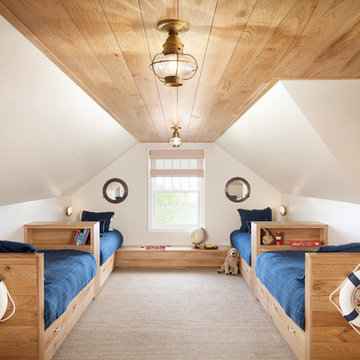
© Irvin Serrano photography, Bowley Builders, JDPhotostyling
Maritim inredning av ett barnrum kombinerat med sovrum, med vita väggar
Maritim inredning av ett barnrum kombinerat med sovrum, med vita väggar
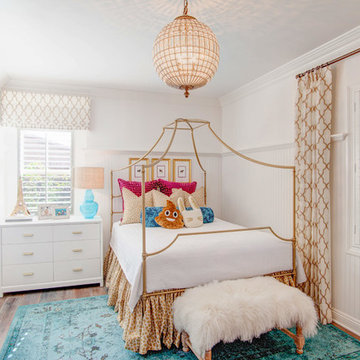
@Feeney+Bryant
Inspiration för ett vintage barnrum kombinerat med sovrum, med vita väggar, mörkt trägolv och brunt golv
Inspiration för ett vintage barnrum kombinerat med sovrum, med vita väggar, mörkt trägolv och brunt golv
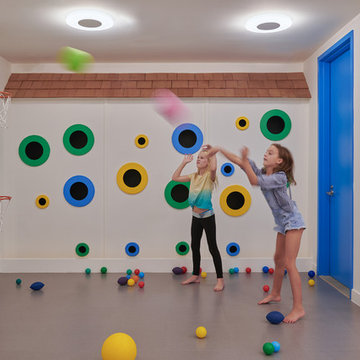
Jane Beiles
Modern inredning av ett mellanstort könsneutralt barnrum kombinerat med lekrum, med vita väggar, vinylgolv och grått golv
Modern inredning av ett mellanstort könsneutralt barnrum kombinerat med lekrum, med vita väggar, vinylgolv och grått golv
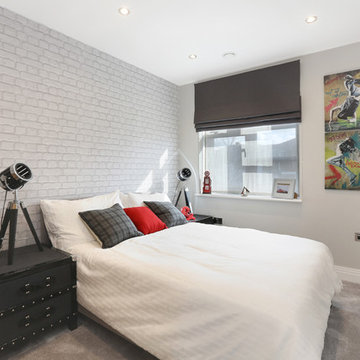
Exempel på ett mellanstort modernt barnrum, med grå väggar, heltäckningsmatta och grått golv
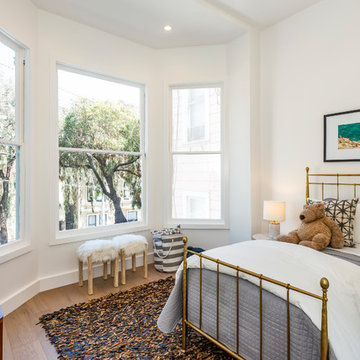
Idéer för ett mellanstort modernt könsneutralt barnrum kombinerat med sovrum och för 4-10-åringar, med vita väggar, mellanmörkt trägolv och brunt golv
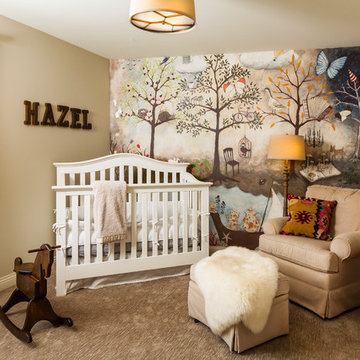
Seth Benn Photography
Idéer för lantliga babyrum, med beige väggar, heltäckningsmatta och beiget golv
Idéer för lantliga babyrum, med beige väggar, heltäckningsmatta och beiget golv
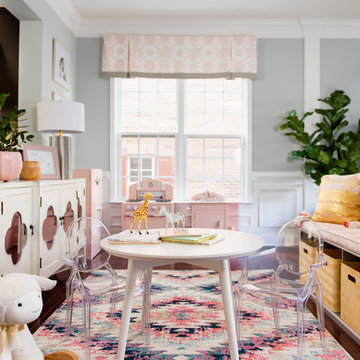
Cati Teague Photography
Klassisk inredning av ett litet flickrum kombinerat med lekrum och för 4-10-åringar, med grå väggar, mörkt trägolv och brunt golv
Klassisk inredning av ett litet flickrum kombinerat med lekrum och för 4-10-åringar, med grå väggar, mörkt trägolv och brunt golv
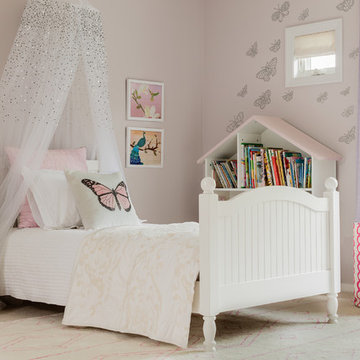
A busy family moves to a new home stuck in the 90's in metro Boston and requests a full refresh and renovation. Lots of family friendly materials and finishes are used. Some areas feel more modern, others have more of a transitional flair. Elegance is not impossible in a family home, as this project illustrates. Spaces are designed and used for adults and kids. For example the family room doubles as a kids craft room, but also houses a piano and guitars, a library and a sitting area for parents to hang out with their children. The living room is family friendly with a stain resistant sectional sofa, large TV screen but also houses refined decor, a wet bar, and sophisticated seating. The entry foyer offers bins to throw shoes in, and the dining room has an indoor outdoor rug that can be hosed down as needed! The master bedroom is a romantic, transitional space.
Photography: Michael J Lee
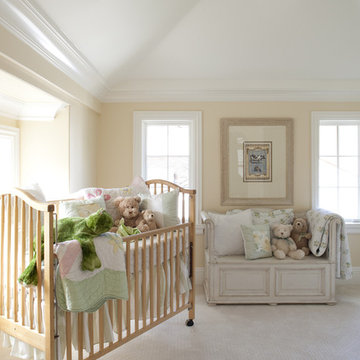
Best of House Design and Service 2014.
--Photo by Paul Dyer
Bild på ett vintage barnrum
Bild på ett vintage barnrum

Foto på ett funkis könsneutralt barnrum kombinerat med sovrum och för 4-10-åringar

Custom built-in bunk beds: We utilized the length and unique shape of the room by building a double twin-over-full bunk wall. This picture is also before a grasscloth wallcovering was installed on the wall behind the bunks.
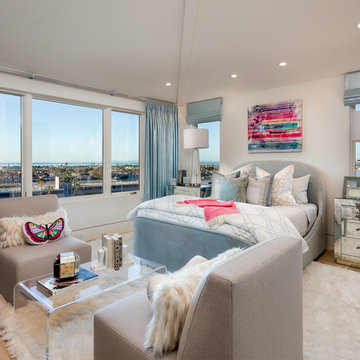
Modern inredning av ett mellanstort barnrum kombinerat med sovrum, med vita väggar, ljust trägolv och beiget golv
3 021 foton på beige baby- och barnrum
3


