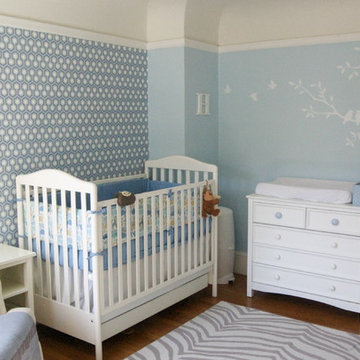246 foton på beige babyrum, med mellanmörkt trägolv
Sortera efter:
Budget
Sortera efter:Populärt i dag
1 - 20 av 246 foton
Artikel 1 av 3
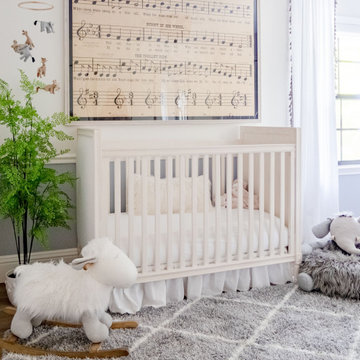
Inspiration för ett mellanstort lantligt könsneutralt babyrum, med grå väggar, mellanmörkt trägolv och brunt golv
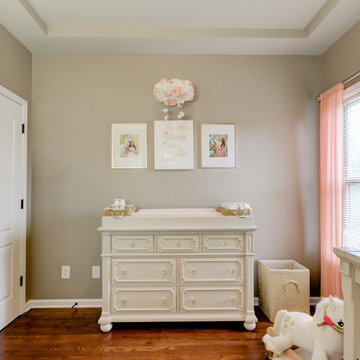
Photo Credit: Knox Shots
Inspiration för ett litet shabby chic-inspirerat babyrum, med grå väggar, mellanmörkt trägolv och brunt golv
Inspiration för ett litet shabby chic-inspirerat babyrum, med grå väggar, mellanmörkt trägolv och brunt golv

Idéer för ett mellanstort modernt babyrum, med blå väggar, mellanmörkt trägolv och brunt golv
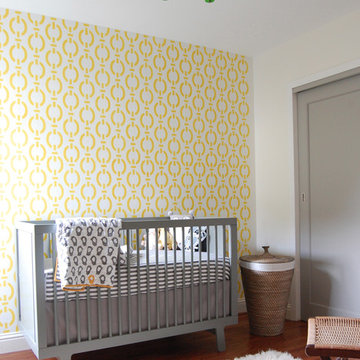
Idéer för att renovera ett litet funkis könsneutralt babyrum, med gula väggar och mellanmörkt trägolv
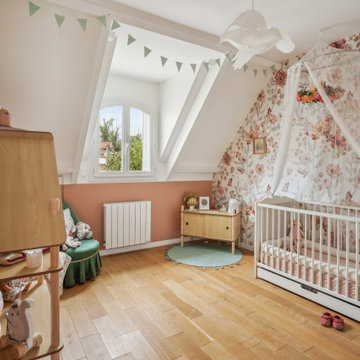
Bild på ett skandinaviskt babyrum, med flerfärgade väggar, mellanmörkt trägolv och brunt golv

We were tasked with the challenge of injecting colour and fun into what was originally a very dull and beige property. Choosing bright and colourful wallpapers, playful patterns and bold colours to match our wonderful clients’ taste and personalities, careful consideration was given to each and every independently-designed room.
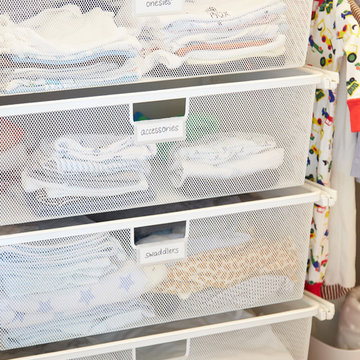
Container Stories Blog
BEFORE & AFTER
MAKING ROOM FOR BABY MAX
Ousting An Office For A Serene, Newborn Sanctuary
Foto på ett vintage babyrum, med blå väggar och mellanmörkt trägolv
Foto på ett vintage babyrum, med blå väggar och mellanmörkt trägolv
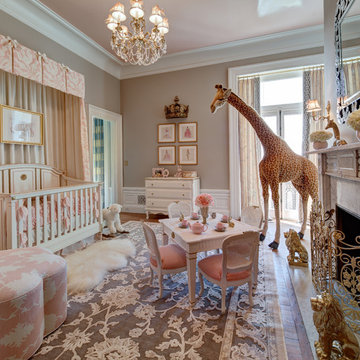
Little girl's nursery featuring a color palette of greys and blush pinks. Fabrics are Schumacher and custom furniture by AFK in California. Some highlights of the space are the set of Barbie prints with crown above, the high-gloss pink ceiling and of course the 8 foot giraffe. Photo credit: Wing Wong of Memories, TTL
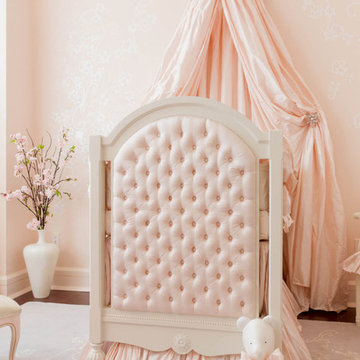
Sleeping Beauty: Zoya Bograd of Rooms by Zoya B.
Photo by: Rikki Snyder © 2012 Houzz
Inspiration för ett vintage babyrum, med rosa väggar och mellanmörkt trägolv
Inspiration för ett vintage babyrum, med rosa väggar och mellanmörkt trägolv
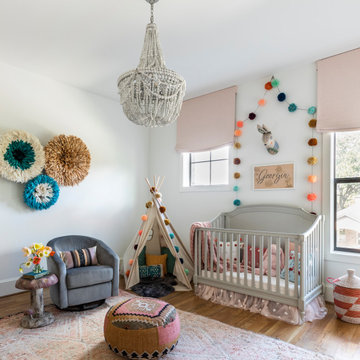
Inspiration för ett vintage babyrum, med vita väggar, mellanmörkt trägolv och brunt golv
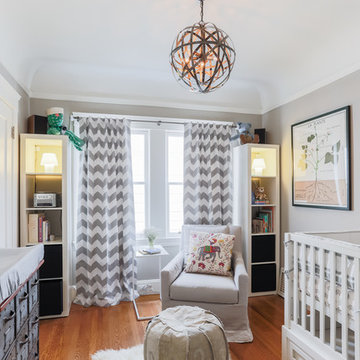
Catherine Nguyen
Inredning av ett klassiskt mellanstort könsneutralt babyrum, med grå väggar, mellanmörkt trägolv och orange golv
Inredning av ett klassiskt mellanstort könsneutralt babyrum, med grå väggar, mellanmörkt trägolv och orange golv
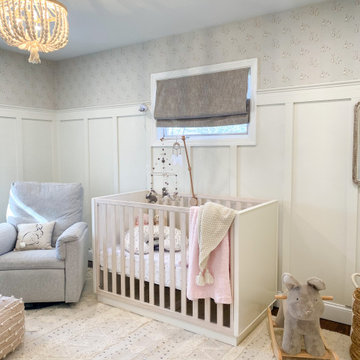
Bild på ett mellanstort shabby chic-inspirerat babyrum, med vita väggar, mellanmörkt trägolv och brunt golv

Foto på ett mellanstort funkis könsneutralt babyrum, med flerfärgade väggar, mellanmörkt trägolv och beiget golv
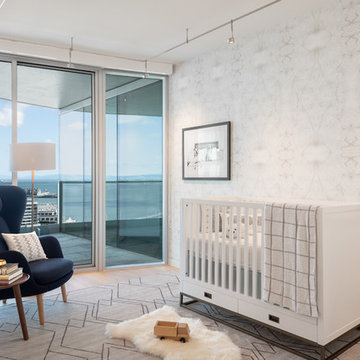
Inspiration för ett funkis babyrum, med flerfärgade väggar, flerfärgat golv och mellanmörkt trägolv
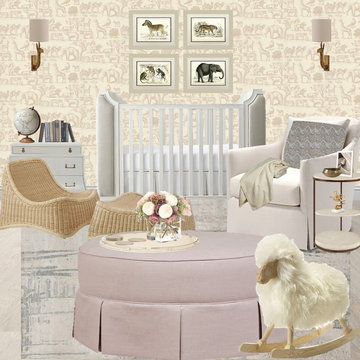
First, a pink nursery was envisioned and as we were going through the scheme it felt too pink. Then, BAM! The chicest wallpaper, which we've been coveting forever came along
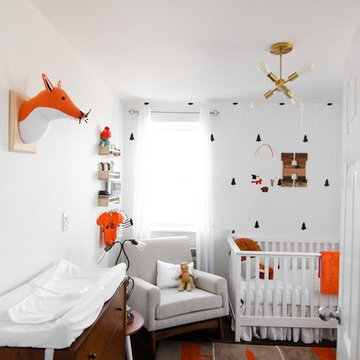
"Pine Tree Pattern" vinyl wall decals. Feedback image by @steffyspandcs
Modern inredning av ett litet könsneutralt babyrum, med vita väggar, mellanmörkt trägolv och brunt golv
Modern inredning av ett litet könsneutralt babyrum, med vita väggar, mellanmörkt trägolv och brunt golv

Our Seattle studio designed this stunning 5,000+ square foot Snohomish home to make it comfortable and fun for a wonderful family of six.
On the main level, our clients wanted a mudroom. So we removed an unused hall closet and converted the large full bathroom into a powder room. This allowed for a nice landing space off the garage entrance. We also decided to close off the formal dining room and convert it into a hidden butler's pantry. In the beautiful kitchen, we created a bright, airy, lively vibe with beautiful tones of blue, white, and wood. Elegant backsplash tiles, stunning lighting, and sleek countertops complete the lively atmosphere in this kitchen.
On the second level, we created stunning bedrooms for each member of the family. In the primary bedroom, we used neutral grasscloth wallpaper that adds texture, warmth, and a bit of sophistication to the space creating a relaxing retreat for the couple. We used rustic wood shiplap and deep navy tones to define the boys' rooms, while soft pinks, peaches, and purples were used to make a pretty, idyllic little girls' room.
In the basement, we added a large entertainment area with a show-stopping wet bar, a large plush sectional, and beautifully painted built-ins. We also managed to squeeze in an additional bedroom and a full bathroom to create the perfect retreat for overnight guests.
For the decor, we blended in some farmhouse elements to feel connected to the beautiful Snohomish landscape. We achieved this by using a muted earth-tone color palette, warm wood tones, and modern elements. The home is reminiscent of its spectacular views – tones of blue in the kitchen, primary bathroom, boys' rooms, and basement; eucalyptus green in the kids' flex space; and accents of browns and rust throughout.
---Project designed by interior design studio Kimberlee Marie Interiors. They serve the Seattle metro area including Seattle, Bellevue, Kirkland, Medina, Clyde Hill, and Hunts Point.
For more about Kimberlee Marie Interiors, see here: https://www.kimberleemarie.com/
To learn more about this project, see here:
https://www.kimberleemarie.com/modern-luxury-home-remodel-snohomish
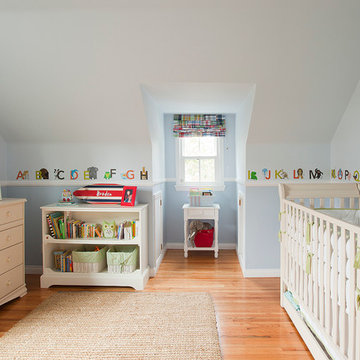
Photos by Manolo Langis
Klassisk inredning av ett könsneutralt babyrum, med blå väggar och mellanmörkt trägolv
Klassisk inredning av ett könsneutralt babyrum, med blå väggar och mellanmörkt trägolv
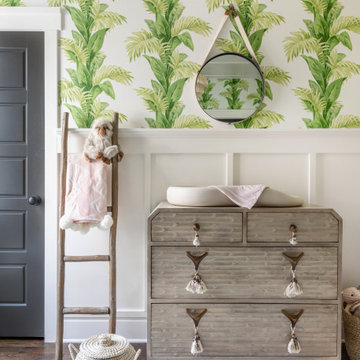
Inredning av ett klassiskt babyrum, med vita väggar, mellanmörkt trägolv och brunt golv
246 foton på beige babyrum, med mellanmörkt trägolv
1
