14 295 foton på beige badrum, med beiget golv
Sortera efter:
Budget
Sortera efter:Populärt i dag
41 - 60 av 14 295 foton
Artikel 1 av 3

Light and Airy shiplap bathroom was the dream for this hard working couple. The goal was to totally re-create a space that was both beautiful, that made sense functionally and a place to remind the clients of their vacation time. A peaceful oasis. We knew we wanted to use tile that looks like shiplap. A cost effective way to create a timeless look. By cladding the entire tub shower wall it really looks more like real shiplap planked walls.

Architect: Annie Carruthers
Builder: Sean Tanner ARC Residential
Photographer: Ginger photography
Inspiration för stora moderna grått en-suite badrum, med släta luckor, skåp i mörkt trä, ett platsbyggt badkar, en hörndusch, beige kakel, ett undermonterad handfat, beiget golv och dusch med gångjärnsdörr
Inspiration för stora moderna grått en-suite badrum, med släta luckor, skåp i mörkt trä, ett platsbyggt badkar, en hörndusch, beige kakel, ett undermonterad handfat, beiget golv och dusch med gångjärnsdörr

Idéer för att renovera ett funkis svart svart en-suite badrum, med släta luckor, skåp i mellenmörkt trä, ett japanskt badkar, våtrum, grå kakel, beige väggar, ett fristående handfat, beiget golv och med dusch som är öppen

An old unused jetted tub was removed and converted to a walk-in shower stall. The linear drain at entry to shower eliminates the need for a curb. The shower features Hansgrohe shower valve/controls with Raindance shower head and handheld.
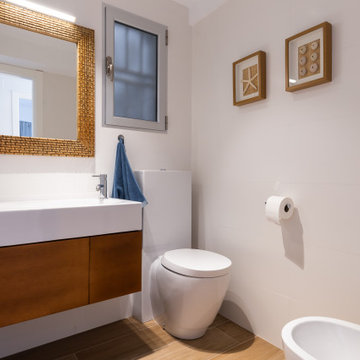
Idéer för ett mellanstort maritimt vit badrum med dusch, med släta luckor, bruna skåp, en toalettstol med hel cisternkåpa, vita väggar, ett integrerad handfat och beiget golv

From what was once a humble early 90’s decor space, the contrast that has occurred in this ensuite is vast. On return from a holiday in Japan, our clients desired the same bath house cultural experience, that is known to the land of onsens, for their own ensuite.
The transition in this space is truly exceptional, with the new layout all designed within the same four walls, still maintaining a vanity, shower, bath and toilet. Our designer, Eugene Lombard put much careful consideration into the fittings and finishes to ensure all the elements were pulled together beautifully.
The wet room setting is enhanced by a bench seat which allows the user a moment of transition between the shower and hot, deep soaker style bath. The owners now wake up to a captivating “day-spa like experience” that most would aspire to on a holiday, let alone an everyday occasion. Key features like the underfloor heating in the entrance are added appeal to beautiful large format tiles along with the wood grain finishes which add a sense of warmth and balance to the room.

Canyon views are an integral feature of the interior of the space, with nature acting as one 'wall' of the space. Light filled master bathroom with a elegant tub and generous open shower lined with marble slabs. A floating wood vanity is capped with vessel sinks and wall mounted faucets.

Our clients came to us because they were tired of looking at the side of their neighbor’s house from their master bedroom window! Their 1959 Dallas home had worked great for them for years, but it was time for an update and reconfiguration to make it more functional for their family.
They were looking to open up their dark and choppy space to bring in as much natural light as possible in both the bedroom and bathroom. They knew they would need to reconfigure the master bathroom and bedroom to make this happen. They were thinking the current bedroom would become the bathroom, but they weren’t sure where everything else would go.
This is where we came in! Our designers were able to create their new floorplan and show them a 3D rendering of exactly what the new spaces would look like.
The space that used to be the master bedroom now consists of the hallway into their new master suite, which includes a new large walk-in closet where the washer and dryer are now located.
From there, the space flows into their new beautiful, contemporary bathroom. They decided that a bathtub wasn’t important to them but a large double shower was! So, the new shower became the focal point of the bathroom. The new shower has contemporary Marine Bone Electra cement hexagon tiles and brushed bronze hardware. A large bench, hidden storage, and a rain shower head were must-have features. Pure Snow glass tile was installed on the two side walls while Carrara Marble Bianco hexagon mosaic tile was installed for the shower floor.
For the main bathroom floor, we installed a simple Yosemite tile in matte silver. The new Bellmont cabinets, painted naval, are complemented by the Greylac marble countertop and the Brainerd champagne bronze arched cabinet pulls. The rest of the hardware, including the faucet, towel rods, towel rings, and robe hooks, are Delta Faucet Trinsic, in a classic champagne bronze finish. To finish it off, three 14” Classic Possini Euro Ludlow wall sconces in burnished brass were installed between each sheet mirror above the vanity.
In the space that used to be the master bathroom, all of the furr downs were removed. We replaced the existing window with three large windows, opening up the view to the backyard. We also added a new door opening up into the main living room, which was totally closed off before.
Our clients absolutely love their cool, bright, contemporary bathroom, as well as the new wall of windows in their master bedroom, where they are now able to enjoy their beautiful backyard!

Il risultato è un ambiente piacevole e curato ed il rivestimento al altezza 100cm non appesantisce la piccola stanza.
Inredning av ett modernt litet vit vitt badrum med dusch, med släta luckor, vita skåp, en dusch i en alkov, rosa kakel, vita väggar, ett fristående handfat, dusch med skjutdörr, en vägghängd toalettstol, keramikplattor, klinkergolv i porslin och beiget golv
Inredning av ett modernt litet vit vitt badrum med dusch, med släta luckor, vita skåp, en dusch i en alkov, rosa kakel, vita väggar, ett fristående handfat, dusch med skjutdörr, en vägghängd toalettstol, keramikplattor, klinkergolv i porslin och beiget golv
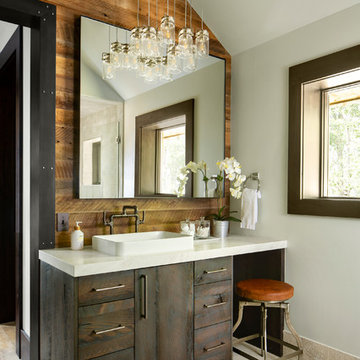
Inspiration för ett rustikt grå grått badrum, med släta luckor, skåp i mörkt trä, grå väggar, ett fristående handfat och beiget golv

Spa-like master bath retreat with wave wall tile and mosaic glass bubble tile accent, Curb-less shower, wall mounted vanity with waterfall ends create a serene atmosphere.
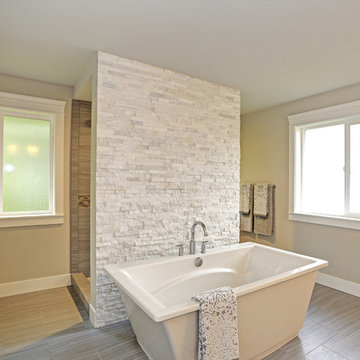
Idéer för ett stort modernt en-suite badrum, med ett fristående badkar, en öppen dusch, beige kakel, grå kakel, stenkakel, beige väggar, klinkergolv i porslin, beiget golv och med dusch som är öppen
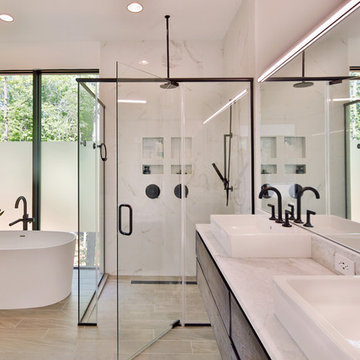
Architect: Szostak Design, Inc.
Photo: Jim Sink
Inspiration för moderna vitt badrum, med släta luckor, skåp i mörkt trä, ett fristående badkar, en kantlös dusch, vit kakel, klinkergolv i porslin, ett fristående handfat, bänkskiva i kvartsit, beiget golv och dusch med gångjärnsdörr
Inspiration för moderna vitt badrum, med släta luckor, skåp i mörkt trä, ett fristående badkar, en kantlös dusch, vit kakel, klinkergolv i porslin, ett fristående handfat, bänkskiva i kvartsit, beiget golv och dusch med gångjärnsdörr
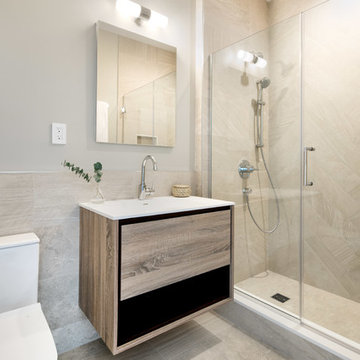
Inspiration för ett funkis vit vitt badrum med dusch, med släta luckor, skåp i mellenmörkt trä, en dusch i en alkov, en toalettstol med separat cisternkåpa, beige kakel, ett integrerad handfat och beiget golv
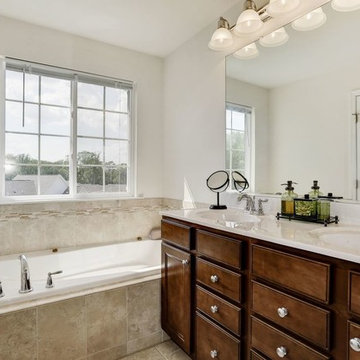
Idéer för mellanstora vintage beige en-suite badrum, med luckor med infälld panel, skåp i mörkt trä, ett platsbyggt badkar, grå väggar, klinkergolv i porslin, ett undermonterad handfat och beiget golv

This master bath layout was large, but awkward, with faux Grecian columns flanking a huge corner tub. He prefers showers; she always bathes. This traditional bath had an outdated appearance and had not worn well over time. The owners sought a more personalized and inviting space with increased functionality.
The new design provides a larger shower, free-standing tub, increased storage, a window for the water-closet and a large combined walk-in closet. This contemporary spa-bath offers a dedicated space for each spouse and tremendous storage.
The white dimensional tile catches your eye – is it wallpaper OR tile? You have to see it to believe!
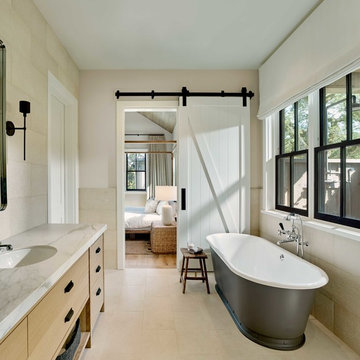
Foto på ett lantligt vit en-suite badrum, med släta luckor, skåp i ljust trä, ett fristående badkar, beige kakel, beige väggar, ett undermonterad handfat och beiget golv
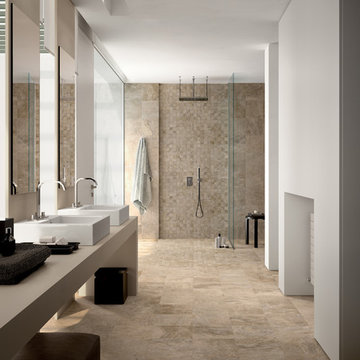
Modern inredning av ett beige beige badrum, med en kantlös dusch, beige kakel, mosaik, vita väggar, ett fristående handfat, beiget golv och med dusch som är öppen
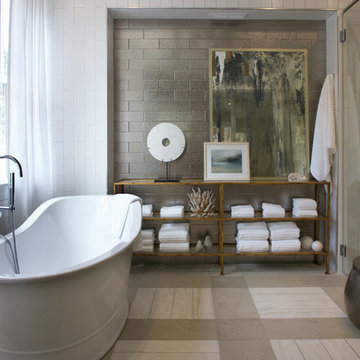
Barbara Brown Photography
Foto på ett mycket stort maritimt en-suite badrum, med ett fristående badkar, vita väggar, beiget golv, skåp i mellenmörkt trä, kakel i metall och en kantlös dusch
Foto på ett mycket stort maritimt en-suite badrum, med ett fristående badkar, vita väggar, beiget golv, skåp i mellenmörkt trä, kakel i metall och en kantlös dusch

Idéer för att renovera ett stort lantligt grå grått en-suite badrum, med ett fristående badkar, grå kakel, marmorkakel, grå väggar, ljust trägolv, ett undermonterad handfat, bänkskiva i kvarts, dusch med gångjärnsdörr, grå skåp, en hörndusch, beiget golv och släta luckor
14 295 foton på beige badrum, med beiget golv
3
