583 foton på beige badrum, med blå kakel
Sortera efter:
Budget
Sortera efter:Populärt i dag
81 - 100 av 583 foton
Artikel 1 av 3
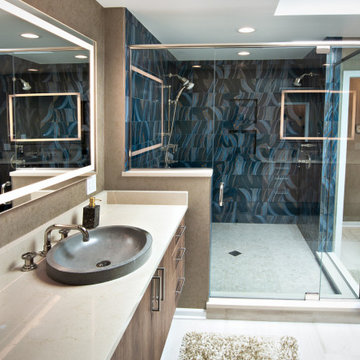
Bild på ett stort funkis beige beige en-suite badrum, med släta luckor, bruna skåp, ett fristående badkar, en hörndusch, blå kakel, keramikplattor, bruna väggar, klinkergolv i porslin, ett fristående handfat, bänkskiva i betong, vitt golv och dusch med gångjärnsdörr
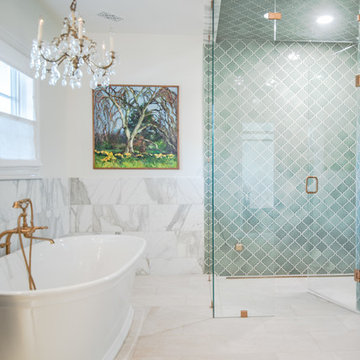
The lights over the sink are Aspect Library Sconces in soft brass by Visual Comfort.
The vanity is custom made to match the kitchen, with a honed Calacutta Gold counter top.
The vanity faucets are Jacobean wide spread faucets by Newport Brass in satin bronze.
The wall tile far the vanity as well as the shower is large Arabesque Field tile(R94) by Pratt & Larson.
The tub is a Memoirs freestanding tub by Kohler.
The tub faucet is a Aylesbury exposed tub and hand shower wall mount in satin bronze by Brasstech Inc.
The chandelier above the tub is a Coco Magnolia Pendant by Palecek.
The wallpaper is "Eastern Eden" by Iksel from Westward Foundry.
The shower trim and head is Aylesbury satin bronze by Brasstech, Inc.
The bathroom accessories towel bar, robe hook, etc. are aylesbury satin bronze by Brasstech, Inc.
The floor tile is walks in white by Walker Zanger
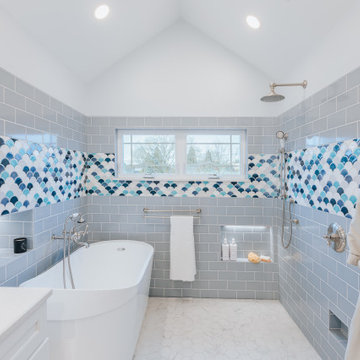
Custom bathroom inspired by a Japanese Ofuro room. Complete with a curbless shower, Japanese soaking tub, and single vanity.
Inredning av ett stort beige beige en-suite badrum, med luckor med infälld panel, vita skåp, ett japanskt badkar, en kantlös dusch, blå kakel, tunnelbanekakel, vita väggar, mosaikgolv, bänkskiva i kvarts, vitt golv och med dusch som är öppen
Inredning av ett stort beige beige en-suite badrum, med luckor med infälld panel, vita skåp, ett japanskt badkar, en kantlös dusch, blå kakel, tunnelbanekakel, vita väggar, mosaikgolv, bänkskiva i kvarts, vitt golv och med dusch som är öppen
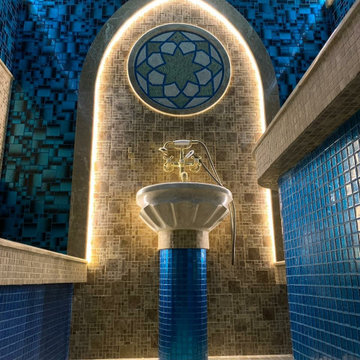
Интерьер хамама для пристройки СПА частного дома
Idéer för att renovera ett litet orientaliskt beige beige badrum, med blå kakel, mosaik, blå väggar, beiget golv, en öppen dusch, mosaikgolv och marmorbänkskiva
Idéer för att renovera ett litet orientaliskt beige beige badrum, med blå kakel, mosaik, blå väggar, beiget golv, en öppen dusch, mosaikgolv och marmorbänkskiva
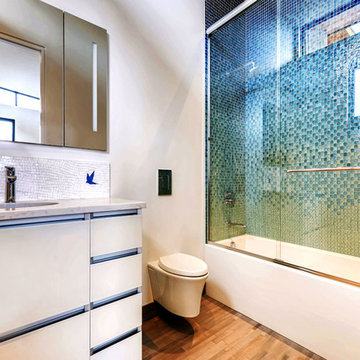
Rodwin Architecture & Skycastle Homes
Location: Boulder, CO, United States
The homeowner wanted something bold and unique for his home. He asked that it be warm in its material palette, strongly connected to its site and deep green in its performance. This 3,000 sf. modern home’s design reflects a carefully crafted balance between capturing mountain views and passive solar design. On the ground floor, interior Travertine tile radiant heated floors flow out through broad sliding doors to the white concrete patio and then dissolves into the landscape. A built-in BBQ and gas fire pit create an outdoor room. The ground floor has a sunny, simple open concept floor plan that joins all the public social spaces and creates a gracious indoor/outdoor flow. The sleek kitchen has an urban cultivator (for fresh veggies) and a quick connection to the raised bed garden and small fruit tree orchard outside. Follow the floating staircase up the board-formed concrete tile wall. At the landing your view continues out over a “live roof”. The second floor’s 14ft tall ceilings open to giant views of the Flatirons and towering trees. Clerestory windows allow in high light, and create a floating roof effect as the Doug Fir ceiling continues out to form the large eaves; we protected the house’s large windows from overheating by creating an enormous cantilevered hat. The upper floor has a bedroom on each end and is centered around the spacious family room, where music is the main activity. The family room has a nook for a mini-home office featuring a floating wood desk. Forming one wall of the family room, a custom-designed pair of laser-cut barn doors inspired by a forest of trees opens to an 18th century Chinese day-bed. The bathrooms sport hand-made glass mosaic tiles; the daughter’s shower is designed to resemble a waterfall. This near-Net-Zero Energy home achieved LEED Gold certification. It has 10kWh of solar panels discretely tucked onto the roof, a ground source heat pump & boiler, foam insulation, an ERV, Energy Star windows and appliances, all LED lights and water conserving plumbing fixtures. Built by Skycastle Construction.
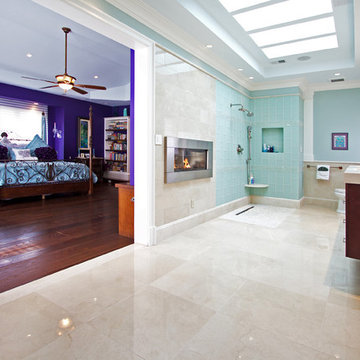
Desiree Henderson
Idéer för att renovera ett stort vintage beige beige en-suite badrum, med släta luckor, skåp i mörkt trä, blå kakel, glaskakel, vita väggar, ett undermonterad handfat, beiget golv, med dusch som är öppen, våtrum, marmorgolv och marmorbänkskiva
Idéer för att renovera ett stort vintage beige beige en-suite badrum, med släta luckor, skåp i mörkt trä, blå kakel, glaskakel, vita väggar, ett undermonterad handfat, beiget golv, med dusch som är öppen, våtrum, marmorgolv och marmorbänkskiva
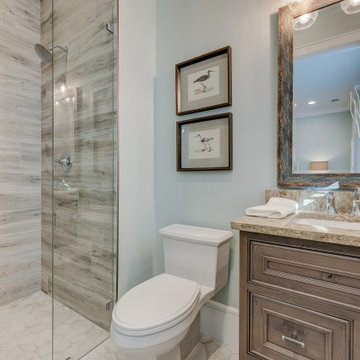
The bathroom for the guest bedroom / office. We did plan for the future as all door into bedrooms and bathrooms are 36" wide. We planned for this shower to have a zero threshold entry, should a wheelchair access be needed.
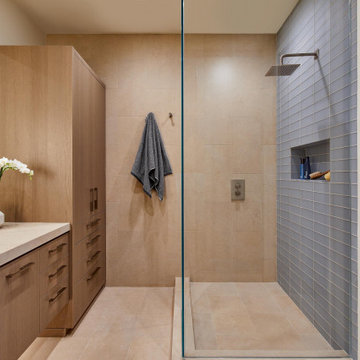
Bild på ett funkis beige beige badrum, med släta luckor, skåp i mellenmörkt trä, en hörndusch, blå kakel, glaskakel, ett undermonterad handfat och beiget golv
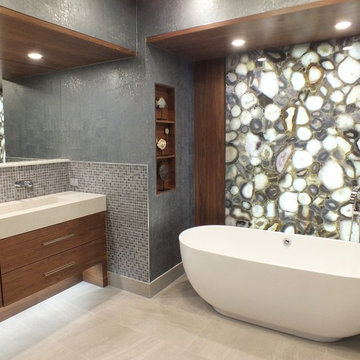
Inredning av ett modernt stort beige beige en-suite badrum, med släta luckor, bruna skåp, ett fristående badkar, en dubbeldusch, en toalettstol med hel cisternkåpa, blå kakel, glaskakel, klinkergolv i keramik, ett integrerad handfat, bänkskiva i kvarts och grått golv
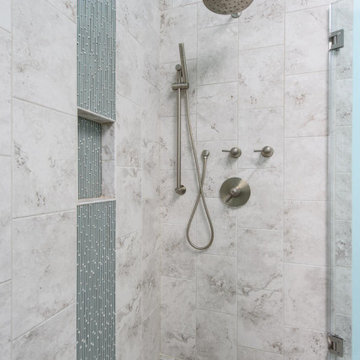
Going with these large Delta rainstorm showerheads, the client wanted a leisurely and soothing showering experience, and they sure got it! If you're going to use something everyday such as a shower, why not at least enjoy it?
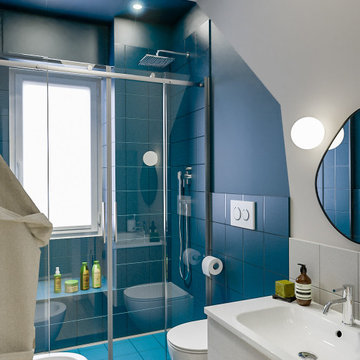
Liadesign
Idéer för små funkis beige badrum med dusch, med släta luckor, beige skåp, en kantlös dusch, en toalettstol med separat cisternkåpa, blå kakel, porslinskakel, beige väggar, ett integrerad handfat, laminatbänkskiva och dusch med skjutdörr
Idéer för små funkis beige badrum med dusch, med släta luckor, beige skåp, en kantlös dusch, en toalettstol med separat cisternkåpa, blå kakel, porslinskakel, beige väggar, ett integrerad handfat, laminatbänkskiva och dusch med skjutdörr
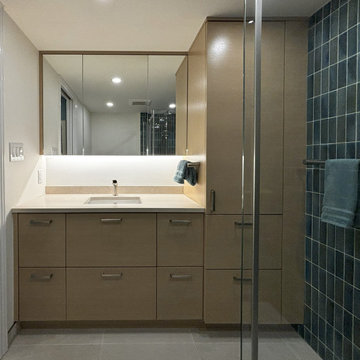
A dated ensuite bath and inefficient use of space gets a complete makeover with a large closet with mirrored doors to give the illusion of a larger space, and a brand new ensuite with a much more accessible with a glorious turquoise pottery look glazed porcelain tile and much improved storage. Perfect for aging in place at this Kanata condo.

Vibrant Bathroom in Horsham, West Sussex
Glossy, fitted furniture and fantastic tile choices combine within this Horsham bathroom in a vibrant design.
The Brief
This Horsham client sought our help to replace what was a dated bathroom space with a vibrant and modern design.
With a relatively minimal brief of a shower room and other essential inclusions, designer Martin was tasked with conjuring a design to impress this client and fulfil their needs for years to come.
Design Elements
To make the most of the space in this room designer Martin has placed the shower in the alcove of this room, using an in-swinging door from supplier Crosswater for easy access. A useful niche also features within the shower for showering essentials.
This layout meant that there was plenty of space to move around and plenty of floor space to maintain a spacious feel.
Special Inclusions
To incorporate suitable storage Martin has used wall-to-wall fitted furniture in a White Gloss finish from supplier Mereway. This furniture choice meant a semi-recessed basin and concealed cistern would fit seamlessly into this design, whilst adding useful storage space.
A HiB Ambience illuminating mirror has been installed above the furniture area, which is equipped with ambient illuminating and demisting capabilities.
Project Highlight
Fantastic tile choices are the undoubtable highlight of this project.
Vibrant blue herringbone-laid tiles combine nicely with the earthy wall tiles, and the colours of the geometric floor tiles compliment these tile choices further.
The End Result
The result is a well-thought-out and spacious design, that combines numerous colours to great effect. This project is also a great example of what our design team can achieve in a relatively compact bathroom space.
If you are seeking a transformation to your bathroom space, discover how our expert designers can create a great design that meets all your requirements.
To arrange a free design appointment visit a showroom or book an appointment now!
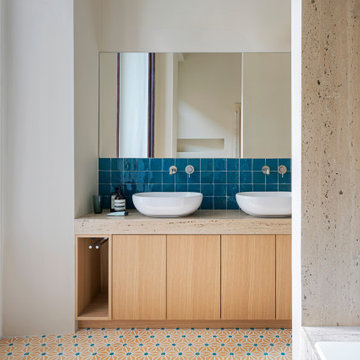
Inredning av ett modernt beige beige badrum, med släta luckor, skåp i ljust trä, blå kakel, vita väggar, mörkt trägolv, ett fristående handfat och flerfärgat golv

This tiny home has utilized space-saving design and put the bathroom vanity in the corner of the bathroom. Natural light in addition to track lighting makes this vanity perfect for getting ready in the morning. Triangle corner shelves give an added space for personal items to keep from cluttering the wood counter. This contemporary, costal Tiny Home features a bathroom with a shower built out over the tongue of the trailer it sits on saving space and creating space in the bathroom. This shower has it's own clear roofing giving the shower a skylight. This allows tons of light to shine in on the beautiful blue tiles that shape this corner shower. Stainless steel planters hold ferns giving the shower an outdoor feel. With sunlight, plants, and a rain shower head above the shower, it is just like an outdoor shower only with more convenience and privacy. The curved glass shower door gives the whole tiny home bathroom a bigger feel while letting light shine through to the rest of the bathroom. The blue tile shower has niches; built-in shower shelves to save space making your shower experience even better. The bathroom door is a pocket door, saving space in both the bathroom and kitchen to the other side. The frosted glass pocket door also allows light to shine through.
This Tiny Home has a unique shower structure that points out over the tongue of the tiny house trailer. This provides much more room to the entire bathroom and centers the beautiful shower so that it is what you see looking through the bathroom door. The gorgeous blue tile is hit with natural sunlight from above allowed in to nurture the ferns by way of clear roofing. Yes, there is a skylight in the shower and plants making this shower conveniently located in your bathroom feel like an outdoor shower. It has a large rounded sliding glass door that lets the space feel open and well lit. There is even a frosted sliding pocket door that also lets light pass back and forth. There are built-in shelves to conserve space making the shower, bathroom, and thus the tiny house, feel larger, open and airy.
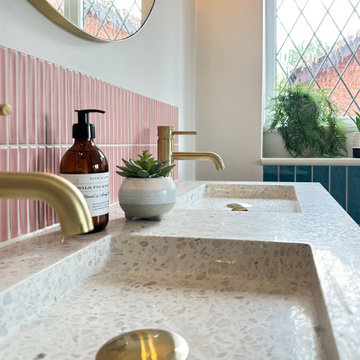
Double terrazzo basins with brushed brass taps.
Idéer för ett mellanstort modernt beige badrum för barn, med släta luckor, skåp i mellenmörkt trä, ett fristående badkar, en öppen dusch, en vägghängd toalettstol, blå kakel, keramikplattor, vita väggar, klinkergolv i keramik, ett integrerad handfat, bänkskiva i terrazo, blått golv och med dusch som är öppen
Idéer för ett mellanstort modernt beige badrum för barn, med släta luckor, skåp i mellenmörkt trä, ett fristående badkar, en öppen dusch, en vägghängd toalettstol, blå kakel, keramikplattor, vita väggar, klinkergolv i keramik, ett integrerad handfat, bänkskiva i terrazo, blått golv och med dusch som är öppen
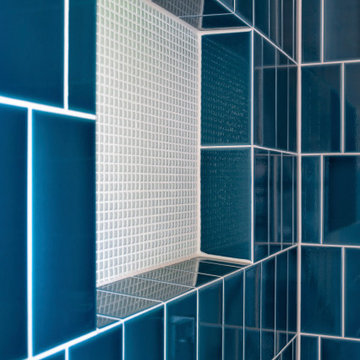
Begehbare Dusche mit blauen Fliesen und Nische
Idéer för ett stort lantligt beige en-suite badrum, med luckor med profilerade fronter, skåp i mörkt trä, ett platsbyggt badkar, en kantlös dusch, blå kakel, keramikplattor, vita väggar, ett nedsänkt handfat, bänkskiva i kvarts, grått golv och dusch med gångjärnsdörr
Idéer för ett stort lantligt beige en-suite badrum, med luckor med profilerade fronter, skåp i mörkt trä, ett platsbyggt badkar, en kantlös dusch, blå kakel, keramikplattor, vita väggar, ett nedsänkt handfat, bänkskiva i kvarts, grått golv och dusch med gångjärnsdörr
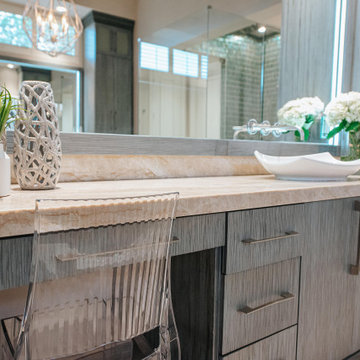
Luxurious master bathroom
Foto på ett stort vintage beige en-suite badrum, med släta luckor, grå skåp, ett fristående badkar, en dubbeldusch, en bidé, blå kakel, glaskakel, beige väggar, klinkergolv i porslin, ett undermonterad handfat, bänkskiva i kvartsit, beiget golv och dusch med gångjärnsdörr
Foto på ett stort vintage beige en-suite badrum, med släta luckor, grå skåp, ett fristående badkar, en dubbeldusch, en bidé, blå kakel, glaskakel, beige väggar, klinkergolv i porslin, ett undermonterad handfat, bänkskiva i kvartsit, beiget golv och dusch med gångjärnsdörr
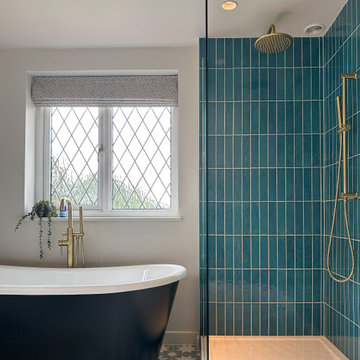
A brand-new walk in shower with brushed brass rainfall shower head to match the floor-standing bath filler.
Idéer för att renovera ett mellanstort funkis beige beige badrum för barn, med släta luckor, skåp i mellenmörkt trä, ett fristående badkar, en öppen dusch, en vägghängd toalettstol, blå kakel, keramikplattor, vita väggar, klinkergolv i keramik, ett integrerad handfat, bänkskiva i terrazo, blått golv och med dusch som är öppen
Idéer för att renovera ett mellanstort funkis beige beige badrum för barn, med släta luckor, skåp i mellenmörkt trä, ett fristående badkar, en öppen dusch, en vägghängd toalettstol, blå kakel, keramikplattor, vita väggar, klinkergolv i keramik, ett integrerad handfat, bänkskiva i terrazo, blått golv och med dusch som är öppen
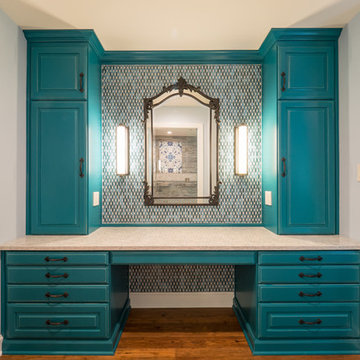
Exempel på ett mellanstort klassiskt beige beige en-suite badrum, med luckor med infälld panel, turkosa skåp, blå kakel, keramikplattor, mellanmörkt trägolv, bänkskiva i kvarts, brunt golv och grå väggar
583 foton på beige badrum, med blå kakel
5
