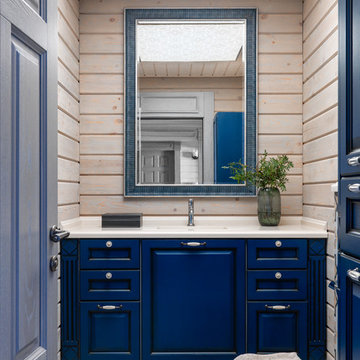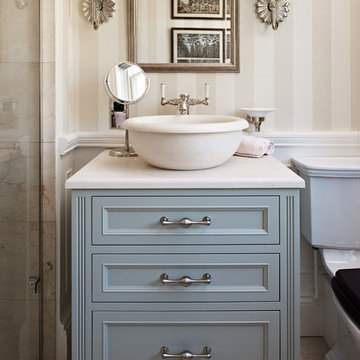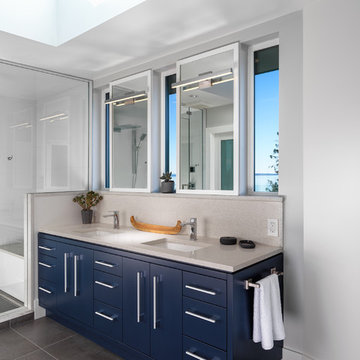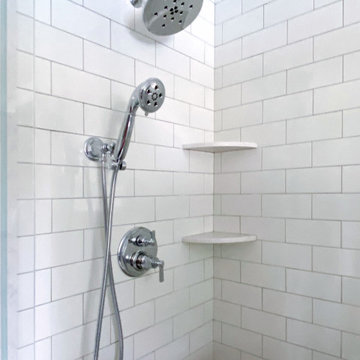492 foton på beige badrum, med blå skåp
Sortera efter:
Budget
Sortera efter:Populärt i dag
1 - 20 av 492 foton
Artikel 1 av 3

This Condo has been in the family since it was first built. And it was in desperate need of being renovated. The kitchen was isolated from the rest of the condo. The laundry space was an old pantry that was converted. We needed to open up the kitchen to living space to make the space feel larger. By changing the entrance to the first guest bedroom and turn in a den with a wonderful walk in owners closet.
Then we removed the old owners closet, adding that space to the guest bath to allow us to make the shower bigger. In addition giving the vanity more space.
The rest of the condo was updated. The master bath again was tight, but by removing walls and changing door swings we were able to make it functional and beautiful all that the same time.

This bathroom got a punch of personality with this modern, monochromatic design. Grasscloth wallpaper, new lighting and a stunning vanity brought this space to life.
Rug: Abstract in blue and charcoal, Safavieh
Wallpaper: Barnaby Indigo faux grasscloth by A-Street Prints
Vanity hardware: Mergence in matte black and satin nickel, Amerock
Shower enclosure: Enigma-XO, DreamLine
Shower wall tiles: Flash series in cobalt, 3 by 12 inches, Arizona Tile
Floor tile: Taco Melange Blue, SomerTile

Master Bathroom Addition with custom double vanity.
White herringbone tile with white wall subway tile. white pebble shower floor tile. Walnut rounded vanity mirrors. Brizo Fixtures. Cabinet hardware by School House Electric.
Vanity Tower recessed into wall for extra storage with out taking up too much counterspace. Bonus: it keeps the outlets hidden! Photo Credit: Amy Bartlam

Primary bathroom remodel with steel blue double vanity and tower linen cabinet, quartz countertop, petite free-standing soaking tub, custom shower with floating bench and glass doors, herringbone porcelain tile floor, v-groove wall paneling, white ceramic subway tile in shower, and a beautiful color palette of blues, taupes, creams and sparkly chrome.
Photo by Regina Mallory Photography

Brady Architectural Photography
Foto på ett mellanstort vintage beige badrum för barn, med möbel-liknande, blå skåp, ett badkar i en alkov, en dubbeldusch, vit kakel, kakelplattor, vita väggar, kalkstensgolv, ett undermonterad handfat, bänkskiva i kalksten, grått golv och dusch med gångjärnsdörr
Foto på ett mellanstort vintage beige badrum för barn, med möbel-liknande, blå skåp, ett badkar i en alkov, en dubbeldusch, vit kakel, kakelplattor, vita väggar, kalkstensgolv, ett undermonterad handfat, bänkskiva i kalksten, grått golv och dusch med gångjärnsdörr

Inspiration för ett vintage beige beige badrum, med luckor med infälld panel, blå skåp, beige väggar, ett fristående handfat och grått golv

This guest bathroom design in Odenton, MD is a cozy space perfect for guests or for a family bathroom. It features HomeCrest by MasterBrand Sedona maple cabinetry in a Cadet Blue finish. The cabinetry is accented by hardware in a brushed finish and a Q Quartz Calacatta Vicenza countertop. The vanity includes a Kohler Archer sink and Mirabelle Provincetown single hole faucet. It also incorporates a large mirror and a Quoizel 4 light vanity light, making it an ideal space to get ready for the day. This bathroom design includes a three wall alcove Kohler Archer soaker tub with armrests and lumbar support, perfect for a relaxing bath. The combination tub/shower also has a Mirabelle shower valve and Delta In2ition 2-in-1 multi-function shower with wall mounted shower arm. The sleek shower design includes gray glossy 4 x 16 subway tile with a Schluter brushed nickel edge and two larger shower shelves. Mirabelle Provincetown towel bar and ring offer ideally positioned places to hang towels. Anatolia Eramosa Silver 12 x 24 floor tile completes this design style. The total home project also included reconfiguring the hallway, master bath, and kitchen.

2016 CotY Award Winner
Inredning av ett klassiskt mellanstort beige beige en-suite badrum, med luckor med infälld panel, blå skåp, ett fristående badkar, beige väggar, ett undermonterad handfat, en toalettstol med separat cisternkåpa, svart och vit kakel, grå kakel, mosaik, linoleumgolv och granitbänkskiva
Inredning av ett klassiskt mellanstort beige beige en-suite badrum, med luckor med infälld panel, blå skåp, ett fristående badkar, beige väggar, ett undermonterad handfat, en toalettstol med separat cisternkåpa, svart och vit kakel, grå kakel, mosaik, linoleumgolv och granitbänkskiva

Дизайнер - Татьяна Архипова, фотограф - Михаил Лоскутов.
Foto på ett mellanstort vintage beige en-suite badrum, med grå kakel, porslinskakel, klinkergolv i porslin, bänkskiva i akrylsten, flerfärgat golv, ett badkar i en alkov, skåp i shakerstil, blå skåp och grå väggar
Foto på ett mellanstort vintage beige en-suite badrum, med grå kakel, porslinskakel, klinkergolv i porslin, bänkskiva i akrylsten, flerfärgat golv, ett badkar i en alkov, skåp i shakerstil, blå skåp och grå väggar

The Atkinson is a spacious ranch plan with three or more bedrooms. The main living areas, including formal dining, share an open layout with 10'ceilings. The kitchen has a generous island with counter dining, a spacious pantry, and breakfast area with multiple windows. The family rooms is shown here with direct vent fireplace with stone hearth and surround and built-in bookcases. Enjoy premium outdoor living space with a large covered patio with optional direct vent fireplace. The primary bedroom is located off a semi-private hall and has a trey ceiling and triple window. The luxury primary bath with separate vanities is shown here with standalone tub and tiled shower. Bedrooms two and three share a hall bath, and there is a spacious utility room with folding counter. Exterior details include a covered front porch, dormers, separate garage doors, and hip roof.

Idéer för vintage beige toaletter, med luckor med upphöjd panel, blå skåp, ett undermonterad handfat och beiget golv

Idéer för små funkis beige toaletter, med släta luckor, blå skåp, en toalettstol med separat cisternkåpa, beige väggar, mellanmörkt trägolv, ett undermonterad handfat, bänkskiva i kvarts och brunt golv

Spacecrafting Photography
Inredning av ett klassiskt litet beige beige toalett, med luckor med upphöjd panel, blå skåp, en toalettstol med hel cisternkåpa, flerfärgade väggar, ett undermonterad handfat och marmorbänkskiva
Inredning av ett klassiskt litet beige beige toalett, med luckor med upphöjd panel, blå skåp, en toalettstol med hel cisternkåpa, flerfärgade väggar, ett undermonterad handfat och marmorbänkskiva

This master bath was an explosion of travertine and beige.
The clients wanted an updated space without the expense of a full remodel. We layered a textured faux grasscloth and painted the trim to soften the tones of the tile. The existing cabinets were painted a bold blue and new hardware dressed them up. The crystal chandelier and mirrored sconces add sparkle to the space. New larger mirrors bring light into the space and a soft linen roman shade with embellished tassel fringe frames the bathtub area. Our favorite part of the space is the well traveled Turkish rug to add some warmth and pattern to the space.

This cozy lake cottage skillfully incorporates a number of features that would normally be restricted to a larger home design. A glance of the exterior reveals a simple story and a half gable running the length of the home, enveloping the majority of the interior spaces. To the rear, a pair of gables with copper roofing flanks a covered dining area that connects to a screened porch. Inside, a linear foyer reveals a generous staircase with cascading landing. Further back, a centrally placed kitchen is connected to all of the other main level entertaining spaces through expansive cased openings. A private study serves as the perfect buffer between the homes master suite and living room. Despite its small footprint, the master suite manages to incorporate several closets, built-ins, and adjacent master bath complete with a soaker tub flanked by separate enclosures for shower and water closet. Upstairs, a generous double vanity bathroom is shared by a bunkroom, exercise space, and private bedroom. The bunkroom is configured to provide sleeping accommodations for up to 4 people. The rear facing exercise has great views of the rear yard through a set of windows that overlook the copper roof of the screened porch below.
Builder: DeVries & Onderlinde Builders
Interior Designer: Vision Interiors by Visbeen
Photographer: Ashley Avila Photography

Klassisk inredning av ett beige beige badrum, med blå skåp, beige väggar, ett fristående handfat, beiget golv och luckor med infälld panel

Idéer för att renovera ett funkis beige beige badrum, med släta luckor, blå skåp, en dusch i en alkov, vit kakel, grå väggar, ett undermonterad handfat, grått golv och dusch med gångjärnsdörr

Idéer för stora lantliga beige badrum, med blå skåp, ett fristående badkar, en kantlös dusch, beige kakel, perrakottakakel, beige väggar, klinkergolv i terrakotta, ett undermonterad handfat, bänkskiva i kvartsit och dusch med gångjärnsdörr

Bild på ett funkis beige beige badrum med dusch, med släta luckor, blå skåp, en dusch i en alkov, en toalettstol med hel cisternkåpa, blå kakel, glaskakel, svarta väggar, ett konsol handfat, grått golv och bänkskiva i kvarts

Primary bathroom remodel with steel blue double vanity and tower linen cabinet, quartz countertop, petite free-standing soaking tub, custom shower with floating bench and glass doors, herringbone porcelain tile floor, v-groove wall paneling, white ceramic subway tile in shower, and a beautiful color palette of blues, taupes, creams and sparkly chrome.
492 foton på beige badrum, med blå skåp
1
