1 403 foton på beige badrum, med blå väggar
Sortera efter:
Budget
Sortera efter:Populärt i dag
141 - 160 av 1 403 foton
Artikel 1 av 3
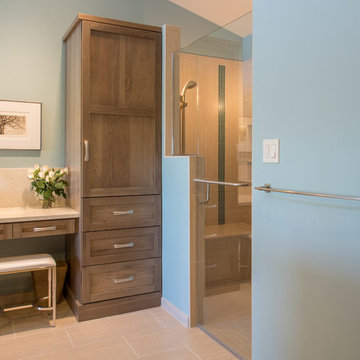
Upon entering the primary bath (and closet), one's attention is immediately brought to the tumbled beach glass tile deco band in the shower. There are two more bands in the shower, each of which are visible from looking into the vanity mirrors.
The linen cabinet and make-up vanity provide ample storage for the master bath. The linen close has a concealed outlet for charging personal grooming products, keeping counters clutter free.
Not pictured is the fact that the grout line in the floor tile run straight across the shower pan and up the wall tile.
Photo by A Kitchen That Works LLC
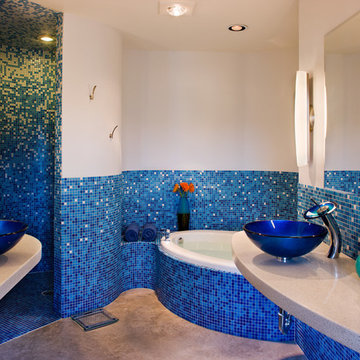
Coles Hairston
Idéer för ett litet modernt beige en-suite badrum, med ett hörnbadkar, en kantlös dusch, mosaik, blå väggar, betonggolv, ett fristående handfat, öppna hyllor, brunt golv och med dusch som är öppen
Idéer för ett litet modernt beige en-suite badrum, med ett hörnbadkar, en kantlös dusch, mosaik, blå väggar, betonggolv, ett fristående handfat, öppna hyllor, brunt golv och med dusch som är öppen
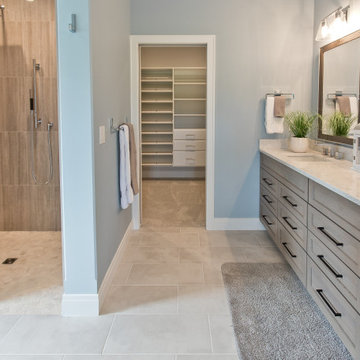
12-inch x 24-inch Bathroom Floor Tile by Emser - Cosmopolitan CrystalHoned Pebble Shower Floor Tile by Emser - Cultura Ivory • 12-inch x 24-inch Polished Wall Tile by Interceramic - Aria Rectified Cirrus (Ivory Polished)
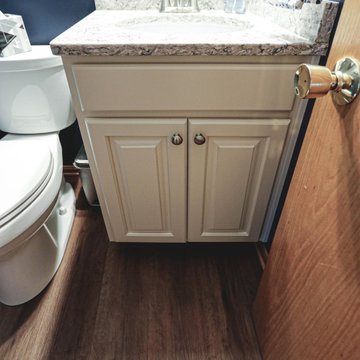
In this powder room, a Waypoint 606S Painted SIlk vanity with Silestone Pietra quartz countertop was installed with a white oval sink. Congoleum Triversa Luxury Vinyl Plank Flooring, Country Ridge - Autumn Glow was installed in the kitchen, foyer and powder room.
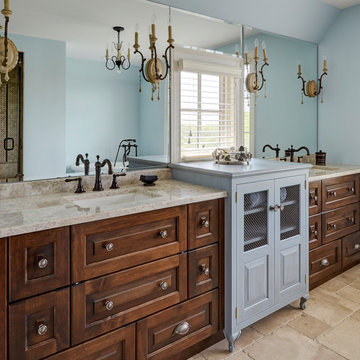
Custom-designed cabinetry makes this space completely individual. The linen cabinet, with its vintage Deep Sky painted finish, wire mesh inserts and cabriole feet, feels as if it could have come from Provence, yet provides modern functionality. The vanities are custom designed to look like chests of drawers, although some of the fronts are actually doors. In spite of its old-world warmth, the bath features the most modern amenities, including a freestanding tub with advanced massage jets and a heated backrest, a spa style shower and more.
The architectural plans didn't specify a linen closet, but the client needed storage. What's more, the closet had to be designed around a window that had been place in the center of the two vanities. The window dictated the height of this custom piece. In spite of this, the custom Deep Sky cabinet designed to store towels and other products became a centerpiece of the space. In addition, the vanities were thoughtfully designed with shelves and drawers of varying heights to accommodate the client's specific toiletries and cosmetics. Because these are positioned on an exterior wall, it was also necessary to plan for cutouts, so the plumbing could come up through the floor.
Photo by Mike Kaskel
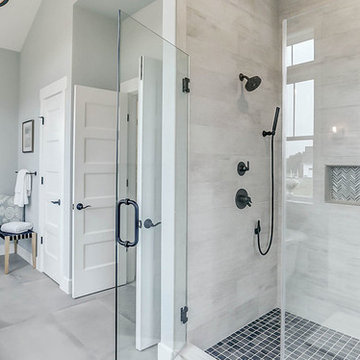
This grand 2-story home with first-floor owner’s suite includes a 3-car garage with spacious mudroom entry complete with built-in lockers. A stamped concrete walkway leads to the inviting front porch. Double doors open to the foyer with beautiful hardwood flooring that flows throughout the main living areas on the 1st floor. Sophisticated details throughout the home include lofty 10’ ceilings on the first floor and farmhouse door and window trim and baseboard. To the front of the home is the formal dining room featuring craftsman style wainscoting with chair rail and elegant tray ceiling. Decorative wooden beams adorn the ceiling in the kitchen, sitting area, and the breakfast area. The well-appointed kitchen features stainless steel appliances, attractive cabinetry with decorative crown molding, Hanstone countertops with tile backsplash, and an island with Cambria countertop. The breakfast area provides access to the spacious covered patio. A see-thru, stone surround fireplace connects the breakfast area and the airy living room. The owner’s suite, tucked to the back of the home, features a tray ceiling, stylish shiplap accent wall, and an expansive closet with custom shelving. The owner’s bathroom with cathedral ceiling includes a freestanding tub and custom tile shower. Additional rooms include a study with cathedral ceiling and rustic barn wood accent wall and a convenient bonus room for additional flexible living space. The 2nd floor boasts 3 additional bedrooms, 2 full bathrooms, and a loft that overlooks the living room.
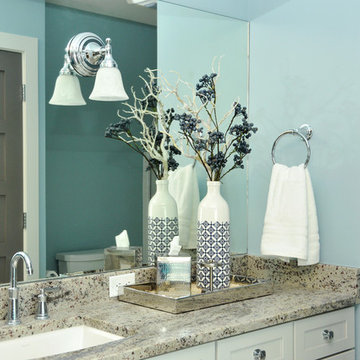
Idéer för ett mellanstort maritimt beige en-suite badrum, med skåp i shakerstil, vita skåp, en toalettstol med separat cisternkåpa, blå väggar, ett undermonterad handfat och granitbänkskiva
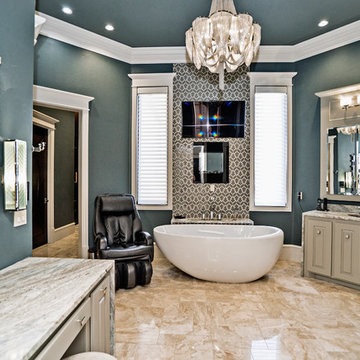
Inspiration för mycket stora medelhavsstil beige en-suite badrum, med luckor med upphöjd panel, beige skåp, ett fristående badkar, blå väggar, klinkergolv i porslin, ett undermonterad handfat, granitbänkskiva och beiget golv

This is a picture of a beach themed bathroom, with a large curbed walk-in shower, and a double sink vanity.
This work was completed by Steve White, owner of SRW Contracting, Inc. He has created online bathroom remodeling courses that help you create and build your dream bathroom yourself. Check out his courses at www.bathroomremodelingteacher.com/learn.
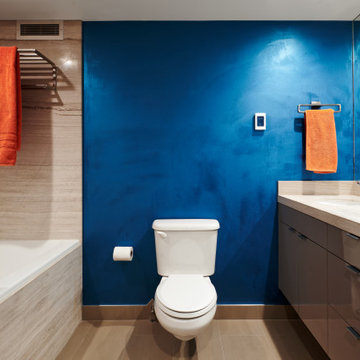
Idéer för mellanstora funkis beige en-suite badrum, med släta luckor, bruna skåp, ett badkar i en alkov, en dusch/badkar-kombination, en toalettstol med separat cisternkåpa, beige kakel, marmorkakel, blå väggar, marmorgolv, ett undermonterad handfat, marmorbänkskiva och beiget golv
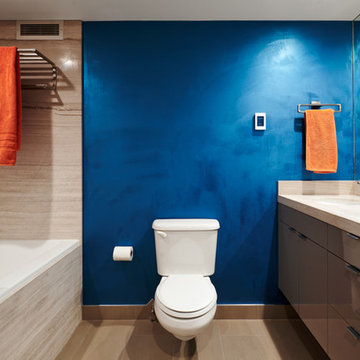
Isolina Mallon Interiors
Bild på ett funkis beige beige badrum med dusch, med släta luckor, beige skåp, ett badkar i en alkov, en dusch/badkar-kombination, en toalettstol med separat cisternkåpa, blå väggar, ett undermonterad handfat, beiget golv och dusch med gångjärnsdörr
Bild på ett funkis beige beige badrum med dusch, med släta luckor, beige skåp, ett badkar i en alkov, en dusch/badkar-kombination, en toalettstol med separat cisternkåpa, blå väggar, ett undermonterad handfat, beiget golv och dusch med gångjärnsdörr
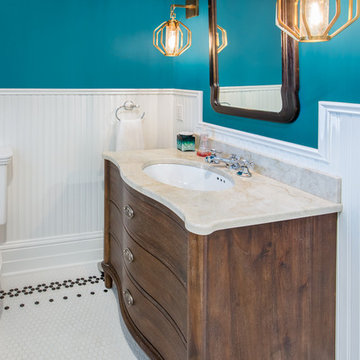
Nice new bath off the kitchen
Inspiration för mellanstora klassiska beige toaletter, med möbel-liknande, skåp i mörkt trä, en toalettstol med separat cisternkåpa, blå väggar, mosaikgolv, ett undermonterad handfat, marmorbänkskiva och vitt golv
Inspiration för mellanstora klassiska beige toaletter, med möbel-liknande, skåp i mörkt trä, en toalettstol med separat cisternkåpa, blå väggar, mosaikgolv, ett undermonterad handfat, marmorbänkskiva och vitt golv
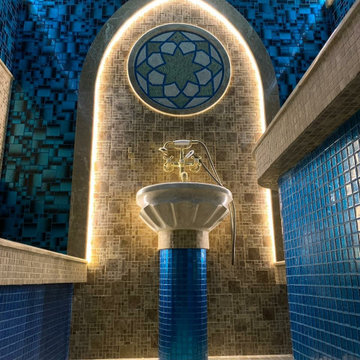
Интерьер хамама для пристройки СПА частного дома
Idéer för att renovera ett litet orientaliskt beige beige badrum, med blå kakel, mosaik, blå väggar, beiget golv, en öppen dusch, mosaikgolv och marmorbänkskiva
Idéer för att renovera ett litet orientaliskt beige beige badrum, med blå kakel, mosaik, blå väggar, beiget golv, en öppen dusch, mosaikgolv och marmorbänkskiva
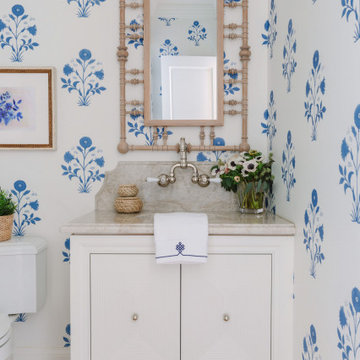
Inspiration för klassiska beige badrum, med luckor med infälld panel, vita skåp, blå väggar, mellanmörkt trägolv, ett undermonterad handfat och brunt golv
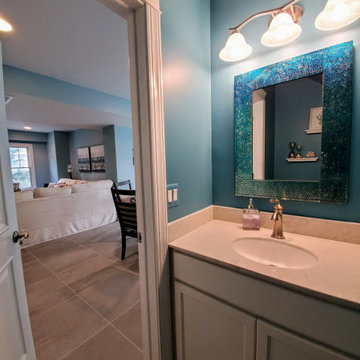
Idéer för att renovera ett litet maritimt beige beige toalett, med skåp i shakerstil, vita skåp, en toalettstol med separat cisternkåpa, blå väggar, klinkergolv i porslin, ett integrerad handfat, bänkskiva i kvarts och beiget golv
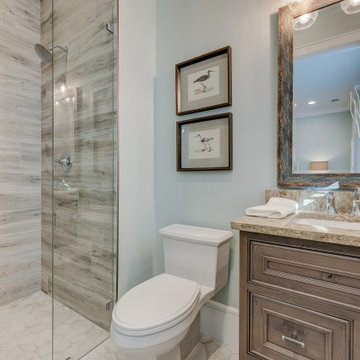
The bathroom for the guest bedroom / office. We did plan for the future as all door into bedrooms and bathrooms are 36" wide. We planned for this shower to have a zero threshold entry, should a wheelchair access be needed.
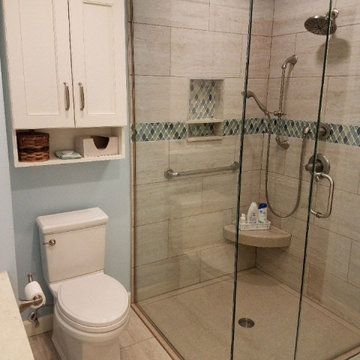
This bathroom remodel in Fulton, Missouri started out by removing sheetrock, old wallpaper and flooring, taking the bathroom nearly down to the studs before its renovation.
Then the Dimensions In Wood team laid ceramic tile flooring throughout. A fully glassed-in, walk-in Onyx base shower was installed with a handheld shower sprayer, a handicap-accessible, safety grab bar, and small shower seat.
Decorative accent glass tiles add an attractive element to the floor-to-ceiling shower tile, and also extend inside the two shelf shower niche. A full bathtub still gives the home owners the option for a shower or a soak.
The single sink vanity has a Taj Mahal countertop which is a quartzite that resembles Italian Calacatta marble in appearance, but is much harder and more durable. Custom cabinets provide ample storage and the wall is protected by a glass tile backsplash which matches the shower.
Recessed can lights installed in the ceiling keep the bathroom bright, in connection with the mirror mounted sconces.
Finally a custom toilet tank topper cabinet with crown moulding adds storage space.
Contact Us Today to discuss Translating Your Bathroom Remodeling Vision into a Reality.
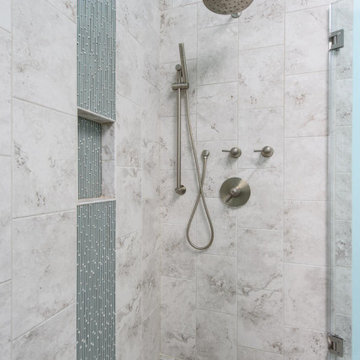
Going with these large Delta rainstorm showerheads, the client wanted a leisurely and soothing showering experience, and they sure got it! If you're going to use something everyday such as a shower, why not at least enjoy it?
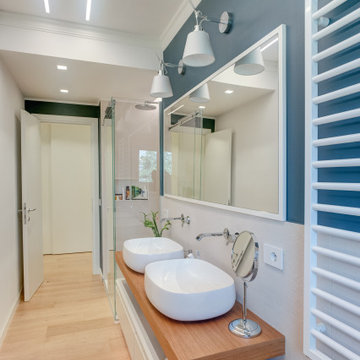
Idéer för ett mellanstort modernt beige en-suite badrum, med släta luckor, vita skåp, en kantlös dusch, en toalettstol med separat cisternkåpa, beige kakel, porslinskakel, blå väggar, ljust trägolv, ett fristående handfat, träbänkskiva, beiget golv och dusch med skjutdörr
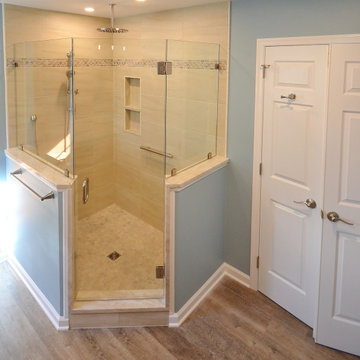
West Chester master bath remodel and bedroom spruce up. The original bathroom was small and cramped. We removed a wall and reframed the space to accommodate the new expanded bath. Adding a pocket door to the existing closet and using a double door at the new bathroom entry helped maximize the space without doors swinging everywhere. Luxury vinyl floating floors were installed throughout the bathroom and master bedroom. Vinyl flooring is a great option for durability. It is also water proof , warmer and softer to walk on as well. The new tiled shower looks great with the beautiful Taj Mahal granite countertops and shower wall caps. Mid Continent cabinetry in there Suede stain color add some warm wood tones to the space. New lighting and paint thru the bath and bedroom finish it up. Now this master bedroom suite is crisp and fresh.
1 403 foton på beige badrum, med blå väggar
8
