6 725 foton på beige badrum, med en toalettstol med separat cisternkåpa
Sortera efter:
Budget
Sortera efter:Populärt i dag
141 - 160 av 6 725 foton
Artikel 1 av 3
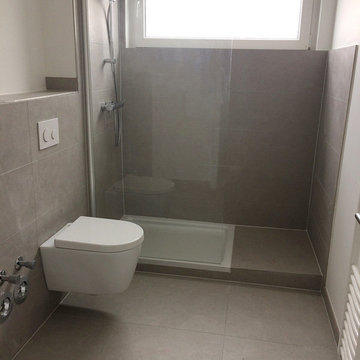
Inredning av ett modernt litet beige beige badrum med dusch, med en dusch i en alkov, en toalettstol med separat cisternkåpa, grå kakel, keramikplattor, vita väggar, klinkergolv i keramik, ett fristående handfat, grått golv, med dusch som är öppen och marmorbänkskiva
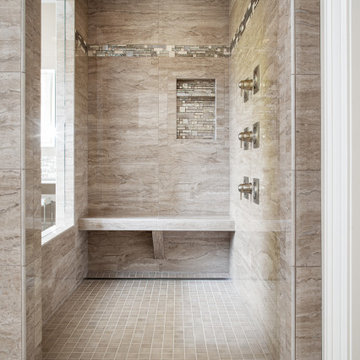
Idéer för ett stort klassiskt beige en-suite badrum, med luckor med infälld panel, vita skåp, ett platsbyggt badkar, en öppen dusch, en toalettstol med separat cisternkåpa, beige kakel, porslinskakel, beige väggar, klinkergolv i porslin, ett undermonterad handfat, bänkskiva i kvarts, beiget golv och med dusch som är öppen
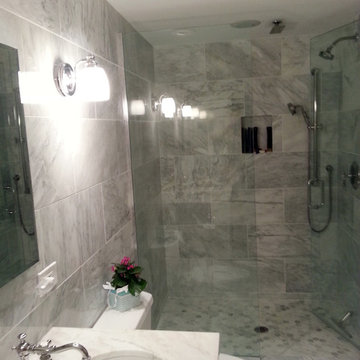
Inspiration för mellanstora moderna beige badrum med dusch, med ett platsbyggt badkar, en dusch i en alkov, en toalettstol med separat cisternkåpa, grå kakel, vit kakel, grå väggar, marmorgolv, ett undermonterad handfat, marmorbänkskiva, marmorkakel, vitt golv och dusch med gångjärnsdörr
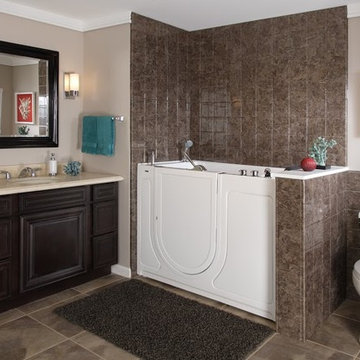
Idéer för att renovera ett mellanstort vintage beige beige en-suite badrum, med luckor med upphöjd panel, skåp i mörkt trä, en toalettstol med separat cisternkåpa, brun kakel, keramikplattor, beige väggar, klinkergolv i keramik, ett undermonterad handfat och brunt golv

A wall of tall cabinets was incorporated into the master bathroom space so the closet and bathroom could be one open area. On this wall, long hanging was incorporated above tilt down hampers and short hang was incorporated in to the other tall cabinets. On the perpendicular wall a full length mirror was incorporated with matching frame stock.
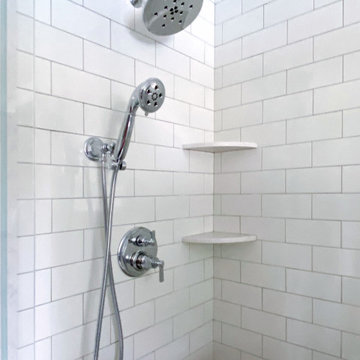
Primary bathroom remodel with steel blue double vanity and tower linen cabinet, quartz countertop, petite free-standing soaking tub, custom shower with floating bench and glass doors, herringbone porcelain tile floor, v-groove wall paneling, white ceramic subway tile in shower, and a beautiful color palette of blues, taupes, creams and sparkly chrome.

Bath Renovation featuring large format wood-look porcelain wall tile, built-in linen storage, shiplap walls, black frame metal shower doors
Modern inredning av ett mellanstort beige beige badrum för barn, med skåp i shakerstil, skåp i mörkt trä, ett badkar i en alkov, en kantlös dusch, en toalettstol med separat cisternkåpa, beige kakel, vita väggar, klinkergolv i porslin, ett undermonterad handfat, marmorbänkskiva, vitt golv och dusch med skjutdörr
Modern inredning av ett mellanstort beige beige badrum för barn, med skåp i shakerstil, skåp i mörkt trä, ett badkar i en alkov, en kantlös dusch, en toalettstol med separat cisternkåpa, beige kakel, vita väggar, klinkergolv i porslin, ett undermonterad handfat, marmorbänkskiva, vitt golv och dusch med skjutdörr
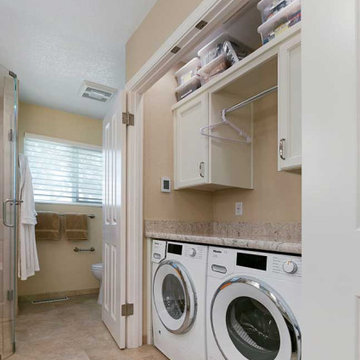
Gayler transformed an existing unused linen closet into a fully functioning laundry facility. The repurposed closet now includes a Miele Washer and Dryer topped with a quartz countertop. Two overhead cabinets provide plenty of storage, along with open shelving and a drying rod. All can be easily hidden away with two large doors when not in use.
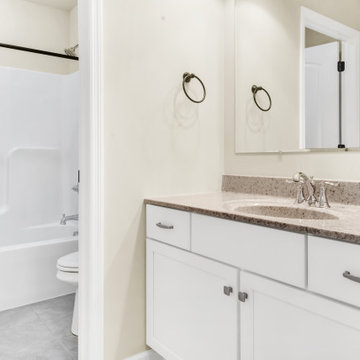
Idéer för att renovera ett mellanstort vintage beige beige badrum för barn, med skåp i shakerstil, vita skåp, ett badkar i en alkov, en dusch/badkar-kombination, en toalettstol med separat cisternkåpa, beige väggar, klinkergolv i keramik, ett integrerad handfat, granitbänkskiva, grått golv och dusch med duschdraperi

This Condo has been in the family since it was first built. And it was in desperate need of being renovated. The kitchen was isolated from the rest of the condo. The laundry space was an old pantry that was converted. We needed to open up the kitchen to living space to make the space feel larger. By changing the entrance to the first guest bedroom and turn in a den with a wonderful walk in owners closet.
Then we removed the old owners closet, adding that space to the guest bath to allow us to make the shower bigger. In addition giving the vanity more space.
The rest of the condo was updated. The master bath again was tight, but by removing walls and changing door swings we were able to make it functional and beautiful all that the same time.

The adorable hall bath is used by the family's 5 boys.
Idéer för ett litet klassiskt beige badrum för barn, med luckor med upphöjd panel, vita skåp, ett badkar i en alkov, en dusch/badkar-kombination, en toalettstol med separat cisternkåpa, beige kakel, keramikplattor, gröna väggar, klinkergolv i keramik, ett integrerad handfat, bänkskiva i akrylsten, beiget golv och dusch med duschdraperi
Idéer för ett litet klassiskt beige badrum för barn, med luckor med upphöjd panel, vita skåp, ett badkar i en alkov, en dusch/badkar-kombination, en toalettstol med separat cisternkåpa, beige kakel, keramikplattor, gröna väggar, klinkergolv i keramik, ett integrerad handfat, bänkskiva i akrylsten, beiget golv och dusch med duschdraperi
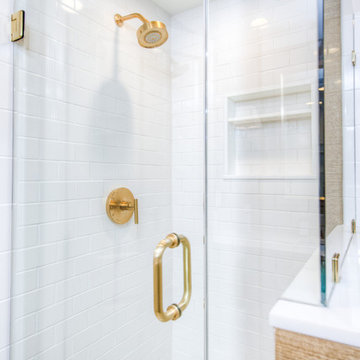
Michael Brock, Brock Imaging
Modern inredning av ett stort beige beige badrum med dusch, med skåp i shakerstil, vita skåp, en hörndusch, en toalettstol med separat cisternkåpa, vit kakel, tunnelbanekakel, bruna väggar, klinkergolv i porslin, ett undermonterad handfat, marmorbänkskiva, beiget golv och dusch med gångjärnsdörr
Modern inredning av ett stort beige beige badrum med dusch, med skåp i shakerstil, vita skåp, en hörndusch, en toalettstol med separat cisternkåpa, vit kakel, tunnelbanekakel, bruna väggar, klinkergolv i porslin, ett undermonterad handfat, marmorbänkskiva, beiget golv och dusch med gångjärnsdörr
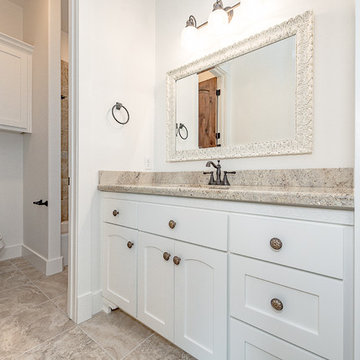
Guest bathroom with white painted shaker style cabinets, granite, framed mirror and bronze hardware.
Inredning av ett lantligt mellanstort beige beige badrum för barn, med skåp i shakerstil, vita skåp, en dusch/badkar-kombination, beige kakel, keramikplattor, vita väggar, ett nedsänkt handfat, granitbänkskiva, flerfärgat golv, dusch med duschdraperi, ett platsbyggt badkar, en toalettstol med separat cisternkåpa och klinkergolv i keramik
Inredning av ett lantligt mellanstort beige beige badrum för barn, med skåp i shakerstil, vita skåp, en dusch/badkar-kombination, beige kakel, keramikplattor, vita väggar, ett nedsänkt handfat, granitbänkskiva, flerfärgat golv, dusch med duschdraperi, ett platsbyggt badkar, en toalettstol med separat cisternkåpa och klinkergolv i keramik

The original fiberglass tub-shower combo was repalced by a more durable acrylic tub and solid surface surround. A hand-held shower and grab bar that doubles as a toiletry shelf make this bathing element accessible and usable by people of many abilities.
Photo: A Kitchen That Works LLC

Tradition Master Bath
Sacha Griffin
Idéer för att renovera ett stort vintage beige beige en-suite badrum, med beige skåp, ett platsbyggt badkar, en dubbeldusch, flerfärgad kakel, travertinkakel, granitbänkskiva, dusch med gångjärnsdörr, klinkergolv i porslin, luckor med infälld panel, en toalettstol med separat cisternkåpa, beige väggar, ett undermonterad handfat och beiget golv
Idéer för att renovera ett stort vintage beige beige en-suite badrum, med beige skåp, ett platsbyggt badkar, en dubbeldusch, flerfärgad kakel, travertinkakel, granitbänkskiva, dusch med gångjärnsdörr, klinkergolv i porslin, luckor med infälld panel, en toalettstol med separat cisternkåpa, beige väggar, ett undermonterad handfat och beiget golv

Foto på ett mellanstort vintage beige en-suite badrum, med luckor med upphöjd panel, vita skåp, ett badkar i en alkov, en dusch/badkar-kombination, en toalettstol med separat cisternkåpa, beige kakel, keramikplattor, gula väggar, vinylgolv, ett undermonterad handfat, bänkskiva i kvartsit, brunt golv och dusch med gångjärnsdörr

In this powder room a Waypoint 650F vanity in Cherry Java was installed with an MSI Carrara Mist countertop. The vanity light is Maximum Light International Aurora in oiled rubbed bronzer. A Capital Lighting oval mirror in Mystic finish was installed. Moen Voss collection in polished nickel was installed. Kohler Caxton undermount sink. The flooring is Congoleum Triversa in Warm Gray.

Sumptuous spaces are created throughout the house with the use of dark, moody colors, elegant upholstery with bespoke trim details, unique wall coverings, and natural stone with lots of movement.
The mix of print, pattern, and artwork creates a modern twist on traditional design.

Innovative Design Build was hired to renovate a 2 bedroom 2 bathroom condo in the prestigious Symphony building in downtown Fort Lauderdale, Florida. The project included a full renovation of the kitchen, guest bathroom and primary bathroom. We also did small upgrades throughout the remainder of the property. The goal was to modernize the property using upscale finishes creating a streamline monochromatic space. The customization throughout this property is vast, including but not limited to: a hidden electrical panel, popup kitchen outlet with a stone top, custom kitchen cabinets and vanities. By using gorgeous finishes and quality products the client is sure to enjoy his home for years to come.

Masculine Man-Cave powder room
Inspiration för ett mellanstort vintage beige beige toalett, med släta luckor, skåp i mellenmörkt trä, en toalettstol med separat cisternkåpa, flerfärgad kakel, flerfärgade väggar, klinkergolv i porslin, ett integrerad handfat, bänkskiva i kvarts och blått golv
Inspiration för ett mellanstort vintage beige beige toalett, med släta luckor, skåp i mellenmörkt trä, en toalettstol med separat cisternkåpa, flerfärgad kakel, flerfärgade väggar, klinkergolv i porslin, ett integrerad handfat, bänkskiva i kvarts och blått golv
6 725 foton på beige badrum, med en toalettstol med separat cisternkåpa
8
