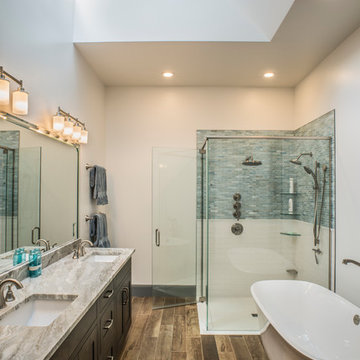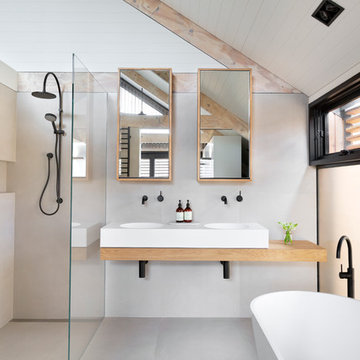4 929 foton på beige badrum, med ett fristående badkar
Sortera efter:
Budget
Sortera efter:Populärt i dag
21 - 40 av 4 929 foton
Artikel 1 av 3

“Milne’s meticulous eye for detail elevated this master suite to a finely-tuned alchemy of balanced design. It shows that you can use dark and dramatic pieces from our carbon fibre collection and still achieve the restful bathroom sanctuary that is at the top of clients’ wish lists.”
Miles Hartwell, Co-founder, Splinter Works Ltd
When collaborations work they are greater than the sum of their parts, and this was certainly the case in this project. I was able to respond to Splinter Works’ designs by weaving in natural materials, that perhaps weren’t the obvious choice, but they ground the high-tech materials and soften the look.
It was important to achieve a dialog between the bedroom and bathroom areas, so the graphic black curved lines of the bathroom fittings were countered by soft pink calamine and brushed gold accents.
We introduced subtle repetitions of form through the circular black mirrors, and the black tub filler. For the first time Splinter Works created a special finish for the Hammock bath and basins, a lacquered matte black surface. The suffused light that reflects off the unpolished surface lends to the serene air of warmth and tranquility.
Walking through to the master bedroom, bespoke Splinter Works doors slide open with bespoke handles that were etched to echo the shapes in the striking marbleised wallpaper above the bed.
In the bedroom, specially commissioned furniture makes the best use of space with recessed cabinets around the bed and a wardrobe that banks the wall to provide as much storage as possible. For the woodwork, a light oak was chosen with a wash of pink calamine, with bespoke sculptural handles hand-made in brass. The myriad considered details culminate in a delicate and restful space.
PHOTOGRAPHY BY CARMEL KING

Idéer för stora lantliga beige badrum, med blå skåp, ett fristående badkar, en kantlös dusch, beige kakel, perrakottakakel, beige väggar, klinkergolv i terrakotta, ett undermonterad handfat, bänkskiva i kvartsit och dusch med gångjärnsdörr

The Atkinson is a spacious ranch plan with three or more bedrooms. The main living areas, including formal dining, share an open layout with 10'ceilings. The kitchen has a generous island with counter dining, a spacious pantry, and breakfast area with multiple windows. The family rooms is shown here with direct vent fireplace with stone hearth and surround and built-in bookcases. Enjoy premium outdoor living space with a large covered patio with optional direct vent fireplace. The primary bedroom is located off a semi-private hall and has a trey ceiling and triple window. The luxury primary bath with separate vanities is shown here with standalone tub and tiled shower. Bedrooms two and three share a hall bath, and there is a spacious utility room with folding counter. Exterior details include a covered front porch, dormers, separate garage doors, and hip roof.

Exempel på ett stort klassiskt beige beige en-suite badrum, med gröna skåp, ett fristående badkar, beige kakel, beige väggar, ett undermonterad handfat, beiget golv, dusch med gångjärnsdörr, en dubbeldusch, keramikplattor, kalkstensgolv, bänkskiva i kvarts och luckor med infälld panel

Modern inredning av ett stort beige beige en-suite badrum, med släta luckor, bruna skåp, ett fristående badkar, en dubbeldusch, blå kakel, glaskakel och bänkskiva i kvarts

This light filled bathroom uses the same marble and mosaic glass tiles to continue the kitchen theme, organized and collected.
Idéer för mellanstora funkis beige en-suite badrum, med bruna skåp, ett fristående badkar, en hörndusch, grön kakel, mosaik, vita väggar, klinkergolv i keramik, ett undermonterad handfat, marmorbänkskiva, brunt golv och dusch med gångjärnsdörr
Idéer för mellanstora funkis beige en-suite badrum, med bruna skåp, ett fristående badkar, en hörndusch, grön kakel, mosaik, vita väggar, klinkergolv i keramik, ett undermonterad handfat, marmorbänkskiva, brunt golv och dusch med gångjärnsdörr

Ambient Elements creates conscious designs for innovative spaces by combining superior craftsmanship, advanced engineering and unique concepts while providing the ultimate wellness experience. We design and build saunas, infrared saunas, steam rooms, hammams, cryo chambers, salt rooms, snow rooms and many other hyperthermic conditioning modalities.

Changing design patterns allows the same tile to be used in different ways.
Idéer för mellanstora funkis beige en-suite badrum, med släta luckor, skåp i mellenmörkt trä, ett fristående badkar, en dusch i en alkov, grå kakel, porslinskakel, vita väggar, klinkergolv i porslin, ett fristående handfat, bänkskiva i kvartsit och beiget golv
Idéer för mellanstora funkis beige en-suite badrum, med släta luckor, skåp i mellenmörkt trä, ett fristående badkar, en dusch i en alkov, grå kakel, porslinskakel, vita väggar, klinkergolv i porslin, ett fristående handfat, bänkskiva i kvartsit och beiget golv

Dan Arnold Photography
Inspiration för mellanstora klassiska beige en-suite badrum, med ett fristående badkar, en hörndusch, beige väggar, klinkergolv i porslin, ett undermonterad handfat, beiget golv, dusch med gångjärnsdörr, luckor med infälld panel, skåp i mörkt trä, beige kakel och porslinskakel
Inspiration för mellanstora klassiska beige en-suite badrum, med ett fristående badkar, en hörndusch, beige väggar, klinkergolv i porslin, ett undermonterad handfat, beiget golv, dusch med gångjärnsdörr, luckor med infälld panel, skåp i mörkt trä, beige kakel och porslinskakel

Photography by Tom Roe
Inspiration för ett minimalistiskt beige beige badrum, med ett fristående badkar, en öppen dusch, ett integrerad handfat, träbänkskiva och med dusch som är öppen
Inspiration för ett minimalistiskt beige beige badrum, med ett fristående badkar, en öppen dusch, ett integrerad handfat, träbänkskiva och med dusch som är öppen

The goal of this master bath transformation was to stay within existing footprint and improve the look, storage and functionality of the master bath. Right Wall: Along the right wall, designers gain footage and enlarge both the shower and water closet by replacing the existing tub and outdated surround with a freestanding Roman soaking tub. They use glass shower walls so natural light can illuminate the formerly dark, enclosed corner shower. From the footage gained from the tub area, designers add a toiletry closet in the water closet. They integrate the room's trim and window's valance to conceal a dropdown privacy shade over the leaded glass window behind the tub. Left Wall: A sink area originally located along the back wall is reconfigured into a symmetrical double-sink vanity along the left wall. Both sink mirrors are flanked by shelves of storage hidden behind tall, slender doors that are configured in the vanity to mimic columns. Back Wall: The back wall unit is built for storage and display, plus it houses a television that intentionally blends into the deep coloration of the millwork. The positioning of the television allows it to be watched from multiple vantage points – even from the shower. An under counter refrigerator is located in the lower left portion of unit.
Anthony Bonisolli Photography

Modern inredning av ett beige beige badrum, med släta luckor, skåp i ljust trä, ett fristående badkar, våtrum, grå kakel, ett fristående handfat, träbänkskiva och grått golv

Inredning av ett 50 tals mellanstort beige beige en-suite badrum, med släta luckor, vita skåp, ett fristående badkar, en kantlös dusch, vit kakel, keramikplattor, vita väggar, klinkergolv i porslin, ett undermonterad handfat, bänkskiva i kvarts, vitt golv och dusch med gångjärnsdörr

THE SETUP
Located in a luxury high rise in Chicago’s Gold Coast Neighborhood, the condo’s existing primary bath was “fine,” but a bit underwhelming. It was a sea of beige, with very little personality or drama. The client is very well traveled, and wanted the space to feel luxe and glamorous, like a bath in a fine European hotel.
Design objectives:
- Add loads of beautiful high end finishes
- Create drama and contrast
- Create luxe showering and bathing experiences
- Improve storage for toiletries and essentials
THE REMODEL
Design challenges:
- Unable to reconfigure layout due to location in the high rise
- Seek out unique, dramatic tile materials
- Introduce “BLING”
- Find glamorous lighting
Design solutions:
- Keep existing layout, with change from built in to free-standing tub
- Gorgeous Calacatta gold marble was our inspiration
- Ornate Art deco marble mosaic to be the focal point, with satin gold accents to create shimmer
- Glass and crystal light fixtures add the needed sparkle
THE RENEWED SPACE
After the remodel began, our client’s vision for her bath took a turn that was inspired by a trip to Paris. Initially, the plan was a modest design to allocate resources for her kitchen’s marble slabs… but then she had a vision while admiring the marble bathroom of her Parisian hotel.
She was determined to infuse her bathroom with the same sense of luxury. They went back to the drawing board and started over with all-marble.
Her new stunning bath space radiates glamour and sophistication. The “bling” flows to her bedroom where we matched the gorgeous custom wall treatment that mimics grasscloth on an accent wall. With its marble landscape, shimmering tile and walls, the primary bath’s ambiance creates a swanky hotel feel that our client adores and considers her sanctuary.

Water room for two! With a double shower, double hinged glass door and free standing tub, this warm beige tiled water room is the hallmark of simple luxury. It also features a hidden niche, a hemlock ceiling and brushed nickle fixtures paired with a majestic view.

Idéer för stora vintage beige badrum, med skåp i shakerstil, vita skåp, ett fristående badkar, en dusch/badkar-kombination, flerfärgad kakel, porslinskakel, vita väggar, klinkergolv i porslin, ett undermonterad handfat, bänkskiva i kvartsit, flerfärgat golv och med dusch som är öppen

Bathroom with double vanity.
Foto på ett mellanstort funkis beige en-suite badrum, med släta luckor, beige skåp, ett fristående badkar, en kantlös dusch, en vägghängd toalettstol, beige kakel, travertinkakel, beige väggar, travertin golv, ett fristående handfat, marmorbänkskiva, beiget golv och dusch med gångjärnsdörr
Foto på ett mellanstort funkis beige en-suite badrum, med släta luckor, beige skåp, ett fristående badkar, en kantlös dusch, en vägghängd toalettstol, beige kakel, travertinkakel, beige väggar, travertin golv, ett fristående handfat, marmorbänkskiva, beiget golv och dusch med gångjärnsdörr

Luxurious master bathroom
Inredning av ett klassiskt stort beige beige en-suite badrum, med släta luckor, grå skåp, ett fristående badkar, en dubbeldusch, en bidé, blå kakel, glaskakel, beige väggar, klinkergolv i porslin, ett undermonterad handfat, bänkskiva i kvartsit, beiget golv och dusch med gångjärnsdörr
Inredning av ett klassiskt stort beige beige en-suite badrum, med släta luckor, grå skåp, ett fristående badkar, en dubbeldusch, en bidé, blå kakel, glaskakel, beige väggar, klinkergolv i porslin, ett undermonterad handfat, bänkskiva i kvartsit, beiget golv och dusch med gångjärnsdörr

A beautiful big Victorian Style Bathroom with herringbone pattern tiling on the floor, free standing bath tub and a wet room that connects to the master bedroom through a small dressing

Foto på ett stort medelhavsstil beige en-suite badrum, med ett fristående badkar, beige väggar, mellanmörkt trägolv, brunt golv, luckor med upphöjd panel, grå skåp och ett undermonterad handfat
4 929 foton på beige badrum, med ett fristående badkar
2
