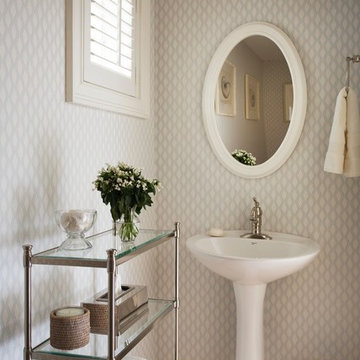2 714 foton på beige badrum, med ett piedestal handfat
Sortera efter:
Budget
Sortera efter:Populärt i dag
81 - 100 av 2 714 foton
Artikel 1 av 3
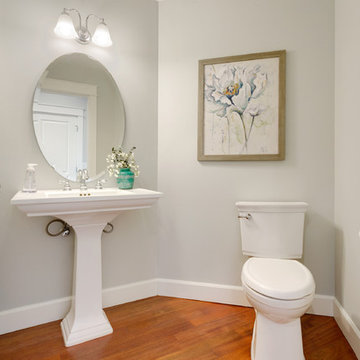
HD Estates
Exempel på ett mellanstort klassiskt toalett, med en toalettstol med hel cisternkåpa, grå väggar, mellanmörkt trägolv och ett piedestal handfat
Exempel på ett mellanstort klassiskt toalett, med en toalettstol med hel cisternkåpa, grå väggar, mellanmörkt trägolv och ett piedestal handfat
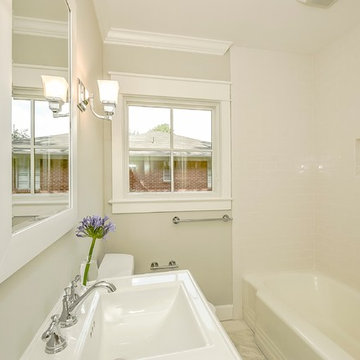
Inredning av ett klassiskt litet badrum, med ett piedestal handfat, vita skåp, ett badkar i en alkov, en dusch i en alkov, en toalettstol med separat cisternkåpa, vit kakel, stenkakel, grå väggar och marmorgolv

Upper Wall: Benjamin Moore Gray Cashmere Paint.
Lower wall: Crushed glass with stone rhomboid mosaic from the Aura Harlequin Collection in silver cloud color, that comes in 12" x 12" sheets, finished with 2" x 12" honed marble chair rail with ogee edge.
TOTO Pedestal sink & Water closet from the Guinevere Collection.
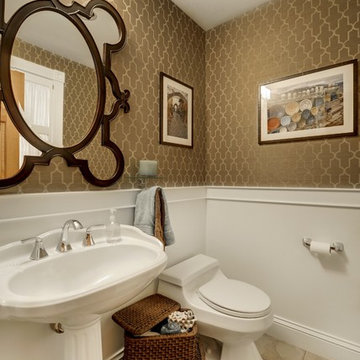
Idéer för att renovera ett vintage toalett, med ett piedestal handfat, en toalettstol med hel cisternkåpa och beige kakel
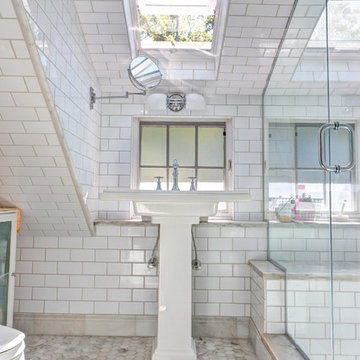
Bathroom tucked under shed dormer with salvaged marble details. The existing ceiling height was 5'-0" so we added a skylight above the sink for headroom. It actually works!
Robert Hornak Photography

Established in 1895 as a warehouse for the spice trade, 481 Washington was built to last. With its 25-inch-thick base and enchanting Beaux Arts facade, this regal structure later housed a thriving Hudson Square printing company. After an impeccable renovation, the magnificent loft building’s original arched windows and exquisite cornice remain a testament to the grandeur of days past. Perfectly anchored between Soho and Tribeca, Spice Warehouse has been converted into 12 spacious full-floor lofts that seamlessly fuse Old World character with modern convenience. Steps from the Hudson River, Spice Warehouse is within walking distance of renowned restaurants, famed art galleries, specialty shops and boutiques. With its golden sunsets and outstanding facilities, this is the ideal destination for those seeking the tranquil pleasures of the Hudson River waterfront.
Expansive private floor residences were designed to be both versatile and functional, each with 3 to 4 bedrooms, 3 full baths, and a home office. Several residences enjoy dramatic Hudson River views.
This open space has been designed to accommodate a perfect Tribeca city lifestyle for entertaining, relaxing and working.
This living room design reflects a tailored “old world” look, respecting the original features of the Spice Warehouse. With its high ceilings, arched windows, original brick wall and iron columns, this space is a testament of ancient time and old world elegance.
The master bathroom was designed with tradition in mind and a taste for old elegance. it is fitted with a fabulous walk in glass shower and a deep soaking tub.
The pedestal soaking tub and Italian carrera marble metal legs, double custom sinks balance classic style and modern flair.
The chosen tiles are a combination of carrera marble subway tiles and hexagonal floor tiles to create a simple yet luxurious look.
Photography: Francis Augustine
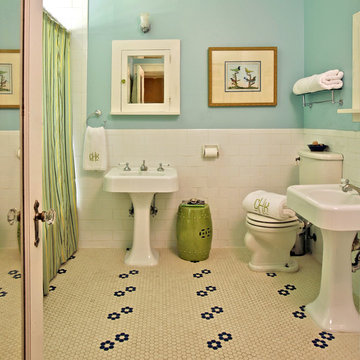
Photography by Robert Peacock.
Idéer för att renovera ett mellanstort vintage en-suite badrum, med ett piedestal handfat, mosaikgolv, ett badkar i en alkov, en dusch/badkar-kombination, svart och vit kakel, keramikplattor, blå väggar och dusch med duschdraperi
Idéer för att renovera ett mellanstort vintage en-suite badrum, med ett piedestal handfat, mosaikgolv, ett badkar i en alkov, en dusch/badkar-kombination, svart och vit kakel, keramikplattor, blå väggar och dusch med duschdraperi

© Paul Finkel Photography
Inspiration för stora klassiska en-suite badrum, med mosaik, ett piedestal handfat, vit kakel, gula väggar och mosaikgolv
Inspiration för stora klassiska en-suite badrum, med mosaik, ett piedestal handfat, vit kakel, gula väggar och mosaikgolv
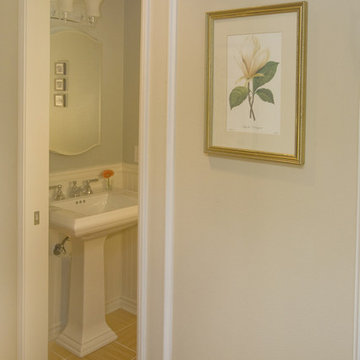
A small powder room featuring a pedestal sink from Kohler and a Washlet Toilet Seat from Toto. Small but packed with luxury. Inspired by the homeowner's childhood on the coast.
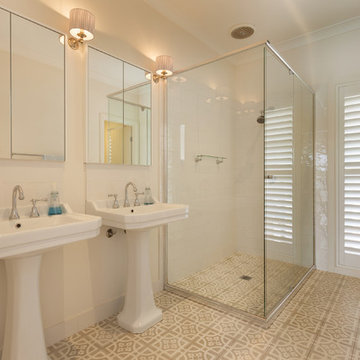
Inredning av ett maritimt mellanstort en-suite badrum, med en hörndusch, vit kakel, vita väggar, ett piedestal handfat, beiget golv, dusch med skjutdörr och cementgolv
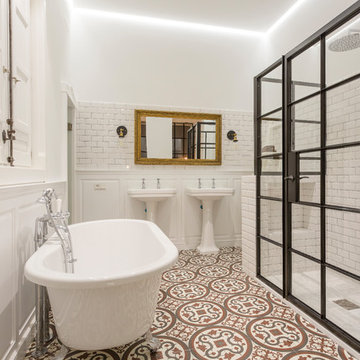
CABALLERO Fotografia
Exempel på ett mellanstort medelhavsstil en-suite badrum, med ett badkar med tassar, en dusch i en alkov, vit kakel, tunnelbanekakel, vita väggar, klinkergolv i keramik, ett piedestal handfat, flerfärgat golv och dusch med gångjärnsdörr
Exempel på ett mellanstort medelhavsstil en-suite badrum, med ett badkar med tassar, en dusch i en alkov, vit kakel, tunnelbanekakel, vita väggar, klinkergolv i keramik, ett piedestal handfat, flerfärgat golv och dusch med gångjärnsdörr
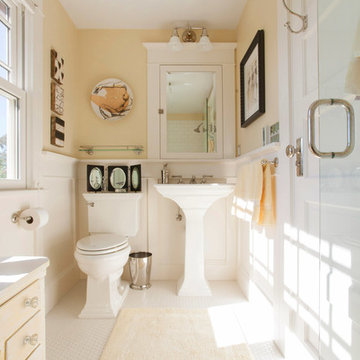
© Rick Keating Photographer, all rights reserved, http://www.rickkeatingphotographer.com
Rhonda Larson, dba RL Design Studio
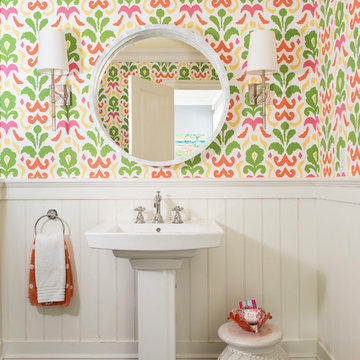
This powder room is given more of a feminine flair. The multi-color abstracted floral pattern wallpaper adds the right amount of color and pattern. Simple polished nickel sconces with bamboo detailing and white linen shades flank either side of the round mother of pearl mirror. A white glazed ceramic elephant stool from Serena and Lily finishes the space with a bit more character.
Photography: Vivian Johnson

Inspiration för ett mellanstort vintage en-suite badrum, med ett badkar med tassar, en kantlös dusch, en toalettstol med hel cisternkåpa, svart och vit kakel, marmorkakel, vita väggar, klinkergolv i porslin, ett piedestal handfat, flerfärgat golv och dusch med gångjärnsdörr
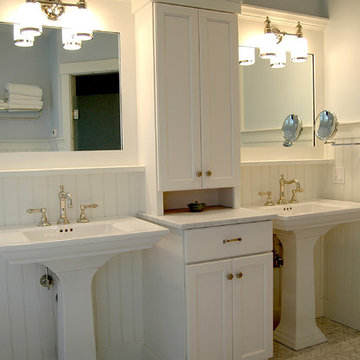
Exempel på ett mellanstort eklektiskt en-suite badrum, med skåp i shakerstil, vita skåp, blå väggar, marmorgolv, ett piedestal handfat och granitbänkskiva

Photography by:
Connie Anderson Photography
Idéer för ett litet klassiskt badrum med dusch, med ett piedestal handfat, marmorbänkskiva, vit kakel, mosaik, grå väggar, mosaikgolv, en öppen dusch, en toalettstol med separat cisternkåpa, dusch med duschdraperi, luckor med glaspanel, vita skåp och vitt golv
Idéer för ett litet klassiskt badrum med dusch, med ett piedestal handfat, marmorbänkskiva, vit kakel, mosaik, grå väggar, mosaikgolv, en öppen dusch, en toalettstol med separat cisternkåpa, dusch med duschdraperi, luckor med glaspanel, vita skåp och vitt golv
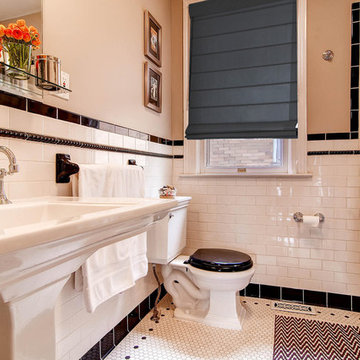
Virtuance
Inspiration för klassiska badrum, med ett piedestal handfat, ett badkar i en alkov, en dusch/badkar-kombination, en toalettstol med separat cisternkåpa, vit kakel, tunnelbanekakel, beige väggar och mosaikgolv
Inspiration för klassiska badrum, med ett piedestal handfat, ett badkar i en alkov, en dusch/badkar-kombination, en toalettstol med separat cisternkåpa, vit kakel, tunnelbanekakel, beige väggar och mosaikgolv
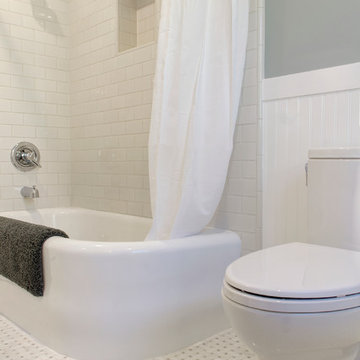
This 1927 Spanish Colonial home was in dire need of an upgraded Master bathroom. We completely gut the bathroom and re-framed the floor because the house had settled over time. The client selected hand crafted 3x6 white tile and we installed them over a full mortar bed in a Subway pattern. We reused the original pedestal sink and tub, but had the tub re-glazed. The shower rod is also original, but we had it dipped in Polish Chrome. We added two wall sconces and a store bought medicine cabinet.
Photos by Jessica Abler, Los Angeles, CA
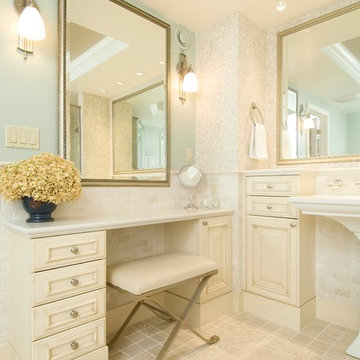
The ensuite bath, a place to rejuvenate, relax and enjoy the ritual of personal care. Here is a bathroom that provides all of the functionality with an impressive selection of fixtures and finishes.
This ensuite bath was designed with obsessive attentive to detail, especially in the tilework. Note how the Corian edging of the countertops and tub deck has the same profile as the marble border tile. The height of the border tile was determined by the height of cabinets adjacent to the sink. This border caps the continuous wainscot tile that surrounds the room. The cabinet toe kick is also continuous and set out flush with the tile and cabinets. The coffered ceiling pattern is reflected in the tile border on the floor.
2 714 foton på beige badrum, med ett piedestal handfat
5

