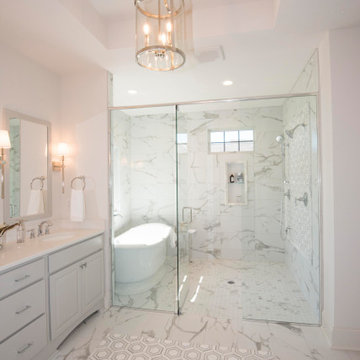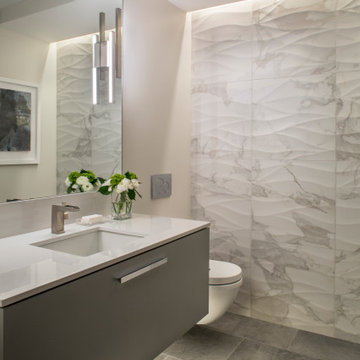5 530 foton på beige badrum, med flerfärgad kakel
Sortera efter:
Budget
Sortera efter:Populärt i dag
1 - 20 av 5 530 foton
Artikel 1 av 3

Simple clean design...in this master bathroom renovation things were kept in the same place but in a very different interpretation. The shower is where the exiting one was, but the walls surrounding it were taken out, a curbless floor was installed with a sleek tile-over linear drain that really goes away. A free-standing bathtub is in the same location that the original drop in whirlpool tub lived prior to the renovation. The result is a clean, contemporary design with some interesting "bling" effects like the bubble chandelier and the mirror rounds mosaic tile located in the back of the niche.

Kat Alves-Photography
Exempel på ett litet lantligt badrum, med svarta skåp, en öppen dusch, en toalettstol med hel cisternkåpa, flerfärgad kakel, stenkakel, vita väggar, marmorgolv, ett undermonterad handfat, marmorbänkskiva och släta luckor
Exempel på ett litet lantligt badrum, med svarta skåp, en öppen dusch, en toalettstol med hel cisternkåpa, flerfärgad kakel, stenkakel, vita väggar, marmorgolv, ett undermonterad handfat, marmorbänkskiva och släta luckor

Master Bath with double person shower, shower benches, free standing tub and double vanity.
Bild på ett mellanstort medelhavsstil brun brunt en-suite badrum, med ett fristående badkar, beiget golv, luckor med infälld panel, skåp i mörkt trä, en dusch i en alkov, flerfärgad kakel, mosaik, bruna väggar, klinkergolv i porslin, ett undermonterad handfat och granitbänkskiva
Bild på ett mellanstort medelhavsstil brun brunt en-suite badrum, med ett fristående badkar, beiget golv, luckor med infälld panel, skåp i mörkt trä, en dusch i en alkov, flerfärgad kakel, mosaik, bruna väggar, klinkergolv i porslin, ett undermonterad handfat och granitbänkskiva

Inspired by a cool, tranquil space punctuated with high-end details such as convenient folding teak shower benches, polished nickel and laser-cut marble shower tiles that add bright swirls of visual movement. And the hidden surprise is the stack washer/dryer unit built into the tasteful center floor to ceiling cabinet.

This Condo was in sad shape. The clients bought and knew it was going to need a over hall. We opened the kitchen to the living, dining, and lanai. Removed doors that were not needed in the hall to give the space a more open feeling as you move though the condo. The bathroom were gutted and re - invented to storage galore. All the while keeping in the coastal style the clients desired. Navy was the accent color we used throughout the condo. This new look is the clients to a tee.

Modern inredning av ett litet vit vitt en-suite badrum, med släta luckor, skåp i mörkt trä, ett fristående badkar, en dusch/badkar-kombination, en toalettstol med hel cisternkåpa, flerfärgad kakel, porslinskakel, grå väggar, klinkergolv i porslin, ett fristående handfat, bänkskiva i kvarts, grått golv och dusch med skjutdörr

The Holloway blends the recent revival of mid-century aesthetics with the timelessness of a country farmhouse. Each façade features playfully arranged windows tucked under steeply pitched gables. Natural wood lapped siding emphasizes this homes more modern elements, while classic white board & batten covers the core of this house. A rustic stone water table wraps around the base and contours down into the rear view-out terrace.
Inside, a wide hallway connects the foyer to the den and living spaces through smooth case-less openings. Featuring a grey stone fireplace, tall windows, and vaulted wood ceiling, the living room bridges between the kitchen and den. The kitchen picks up some mid-century through the use of flat-faced upper and lower cabinets with chrome pulls. Richly toned wood chairs and table cap off the dining room, which is surrounded by windows on three sides. The grand staircase, to the left, is viewable from the outside through a set of giant casement windows on the upper landing. A spacious master suite is situated off of this upper landing. Featuring separate closets, a tiled bath with tub and shower, this suite has a perfect view out to the rear yard through the bedroom's rear windows. All the way upstairs, and to the right of the staircase, is four separate bedrooms. Downstairs, under the master suite, is a gymnasium. This gymnasium is connected to the outdoors through an overhead door and is perfect for athletic activities or storing a boat during cold months. The lower level also features a living room with a view out windows and a private guest suite.
Architect: Visbeen Architects
Photographer: Ashley Avila Photography
Builder: AVB Inc.

This stunning master bathroom features a walk-in shower with mosaic wall tile and a built-in shower bench, custom brass bathroom hardware and marble floors, which we can't get enough of!

This contemporary master bathroom has all the elements of a roman bath—it’s beautiful, serene and decadent. Double showers and a partially sunken Jacuzzi add to its’ functionality.
The glass shower enclosure bridges the full height of the angled ceilings—120” h. The floor of the bathroom and shower are on the same plane which eliminates that pesky shower curb. The linear drain is understated and cool.
Andrew McKinney Photography

Brady Architectural Photography
Inredning av ett modernt stort en-suite badrum, med mosaik, släta luckor, skåp i mellenmörkt trä, flerfärgad kakel, beige väggar, mosaikgolv och ett nedsänkt handfat
Inredning av ett modernt stort en-suite badrum, med mosaik, släta luckor, skåp i mellenmörkt trä, flerfärgad kakel, beige väggar, mosaikgolv och ett nedsänkt handfat

The Clients brief was to take a tired 90's style bathroom and give it some bizazz. While we have not been able to travel the last couple of years the client wanted this space to remind her or places she had been and cherished.

Idéer för att renovera ett litet funkis vit vitt toalett, med öppna hyllor, vita skåp, en vägghängd toalettstol, flerfärgad kakel, keramikplattor, flerfärgade väggar, ljust trägolv, ett fristående handfat och bänkskiva i kvarts

A grade II listed Georgian property in Pembrokeshire with a contemporary and colourful interior.
Inspiration för ett mellanstort funkis en-suite badrum, med flerfärgad kakel, keramikplattor, rosa väggar, klinkergolv i porslin, ett väggmonterat handfat, flerfärgat golv och dusch med gångjärnsdörr
Inspiration för ett mellanstort funkis en-suite badrum, med flerfärgad kakel, keramikplattor, rosa väggar, klinkergolv i porslin, ett väggmonterat handfat, flerfärgat golv och dusch med gångjärnsdörr

Idéer för ett litet klassiskt grå en-suite badrum, med luckor med infälld panel, vita skåp, ett badkar i en alkov, en dusch/badkar-kombination, en toalettstol med separat cisternkåpa, flerfärgad kakel, porslinskakel, flerfärgade väggar, marmorgolv, ett undermonterad handfat, bänkskiva i kvarts, svart golv och dusch med duschdraperi

Inredning av ett rustikt stort vit vitt en-suite badrum, med bruna skåp, ett fristående badkar, en dubbeldusch, en toalettstol med hel cisternkåpa, flerfärgad kakel, mosaik, beige väggar, klinkergolv i porslin, ett undermonterad handfat, bänkskiva i kvarts, flerfärgat golv, med dusch som är öppen och luckor med infälld panel

Liadesign
Idéer för att renovera ett litet funkis vit vitt badrum med dusch, med släta luckor, skåp i ljust trä, en dusch i en alkov, en toalettstol med separat cisternkåpa, flerfärgad kakel, porslinskakel, gröna väggar, ljust trägolv, ett fristående handfat, laminatbänkskiva och dusch med skjutdörr
Idéer för att renovera ett litet funkis vit vitt badrum med dusch, med släta luckor, skåp i ljust trä, en dusch i en alkov, en toalettstol med separat cisternkåpa, flerfärgad kakel, porslinskakel, gröna väggar, ljust trägolv, ett fristående handfat, laminatbänkskiva och dusch med skjutdörr

Master bath
Idéer för ett stort klassiskt vit en-suite badrum, med luckor med upphöjd panel, vita skåp, ett fristående badkar, våtrum, flerfärgad kakel, marmorkakel, vita väggar, marmorgolv, ett undermonterad handfat, bänkskiva i kvarts, flerfärgat golv och dusch med gångjärnsdörr
Idéer för ett stort klassiskt vit en-suite badrum, med luckor med upphöjd panel, vita skåp, ett fristående badkar, våtrum, flerfärgad kakel, marmorkakel, vita väggar, marmorgolv, ett undermonterad handfat, bänkskiva i kvarts, flerfärgat golv och dusch med gångjärnsdörr

Inspiration för moderna vitt toaletter, med släta luckor, grå skåp, flerfärgad kakel, beige väggar, ett undermonterad handfat och grått golv

Canyon views are an integral feature of the interior of the space, with nature acting as one 'wall' of the space. Light filled master bathroom with a elegant tub and generous open shower lined with marble slabs. A floating wood vanity is capped with vessel sinks and wall mounted faucets.

Photo Credit:
Aimée Mazzenga
Modern inredning av ett mellanstort vit vitt badrum, med luckor med profilerade fronter, vita skåp, ett fristående badkar, våtrum, flerfärgad kakel, mosaik, vita väggar, ljust trägolv, ett nedsänkt handfat, kaklad bänkskiva, flerfärgat golv och dusch med gångjärnsdörr
Modern inredning av ett mellanstort vit vitt badrum, med luckor med profilerade fronter, vita skåp, ett fristående badkar, våtrum, flerfärgad kakel, mosaik, vita väggar, ljust trägolv, ett nedsänkt handfat, kaklad bänkskiva, flerfärgat golv och dusch med gångjärnsdörr
5 530 foton på beige badrum, med flerfärgad kakel
1
