589 foton på beige badrum, med kalkstensgolv
Sortera efter:
Budget
Sortera efter:Populärt i dag
61 - 80 av 589 foton
Artikel 1 av 3
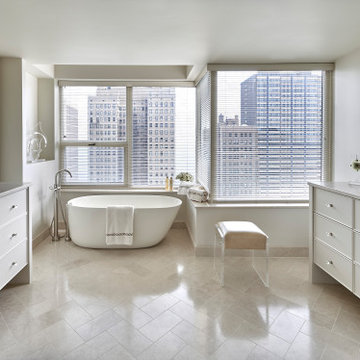
Crisp white master bath with his and hers vanity.
Inspiration för ett stort funkis beige beige en-suite badrum, med beige väggar, släta luckor, vita skåp, ett fristående badkar, en toalettstol med separat cisternkåpa, kalkstensgolv, ett undermonterad handfat, granitbänkskiva och beiget golv
Inspiration för ett stort funkis beige beige en-suite badrum, med beige väggar, släta luckor, vita skåp, ett fristående badkar, en toalettstol med separat cisternkåpa, kalkstensgolv, ett undermonterad handfat, granitbänkskiva och beiget golv

Wood-Mode 84 cabinetry, Whitney II door style in Cherry wood, matte shale stained finish. Natural cherry interiors and drawer boxes.
Modern inredning av ett mycket stort beige beige en-suite badrum, med luckor med infälld panel, bruna skåp, ett fristående badkar, beige kakel, stenkakel, beige väggar, kalkstensgolv, ett undermonterad handfat, bänkskiva i kvartsit och beiget golv
Modern inredning av ett mycket stort beige beige en-suite badrum, med luckor med infälld panel, bruna skåp, ett fristående badkar, beige kakel, stenkakel, beige väggar, kalkstensgolv, ett undermonterad handfat, bänkskiva i kvartsit och beiget golv
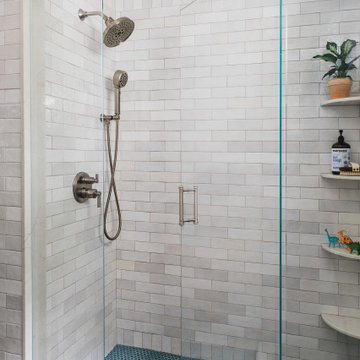
Joyelle West Photography - Bathroom remodel with decorative shaker style, flat panel maple vanity cabinet, painted with custom color, Benjamin Moore Ocean City Blue, and polished nickel cabinet hardware. Quartz countertop - MSI Monaco, floor to ceiling ceramic wall tile, custom shower with frameless glass panels and hinged doors, limestone hexagon floor tile, heated floors, Brizo brushed nickel plumbing fixtures, and a Toto toilet.
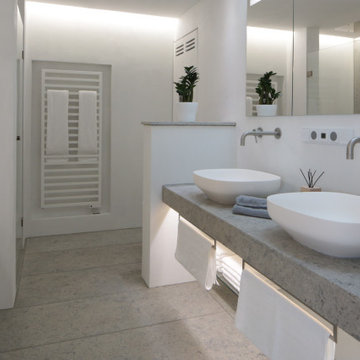
Innenliegendes Hauptbadezimmer einer Loftwohnung. Gespachtelte Wände maximieren die Klarheit des Raumes und bilden für die Indirekt verbauten Beleuchtungselemente eine ideale Reflexionsfläche. Im Kontrast dazu steht der Natursteinboden, der warm und lebendig wirkt und trotz der diversen Fossilen Einschlüsse sehr homogen ist. Das Raster der Fliesen ist exakt auf den Raum abgestimmt, was diesen extrem großzügig erscheinen lässt.

This project has involved the complete remodeling and extension of a five-story Victorian terraced house in Chelsea, including the excavation of an additional basement level beneath the footprint of the house, front vaults and most of the rear garden. The house had been extensively ‘chopped and changed’ over the years, including various 1970s accretions, so the
opportunity existed, planning to permit, for a complete internal rebuild; only the front façade and roof now remain of the original.
Photographer: Bruce Hemming
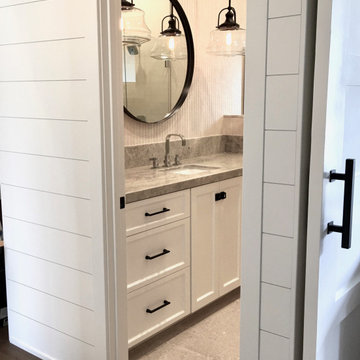
Total transformation turning this older home into a updated modern farmhouse style. Natural wire brushed oak floors thru out, An inviiting color scheme of neutral linens, whites and accents of indigo. Guest bath with limestone floors.

“Milne’s meticulous eye for detail elevated this master suite to a finely-tuned alchemy of balanced design. It shows that you can use dark and dramatic pieces from our carbon fibre collection and still achieve the restful bathroom sanctuary that is at the top of clients’ wish lists.”
Miles Hartwell, Co-founder, Splinter Works Ltd
When collaborations work they are greater than the sum of their parts, and this was certainly the case in this project. I was able to respond to Splinter Works’ designs by weaving in natural materials, that perhaps weren’t the obvious choice, but they ground the high-tech materials and soften the look.
It was important to achieve a dialog between the bedroom and bathroom areas, so the graphic black curved lines of the bathroom fittings were countered by soft pink calamine and brushed gold accents.
We introduced subtle repetitions of form through the circular black mirrors, and the black tub filler. For the first time Splinter Works created a special finish for the Hammock bath and basins, a lacquered matte black surface. The suffused light that reflects off the unpolished surface lends to the serene air of warmth and tranquility.
Walking through to the master bedroom, bespoke Splinter Works doors slide open with bespoke handles that were etched to echo the shapes in the striking marbleised wallpaper above the bed.
In the bedroom, specially commissioned furniture makes the best use of space with recessed cabinets around the bed and a wardrobe that banks the wall to provide as much storage as possible. For the woodwork, a light oak was chosen with a wash of pink calamine, with bespoke sculptural handles hand-made in brass. The myriad considered details culminate in a delicate and restful space.
PHOTOGRAPHY BY CARMEL KING

Planung und Umsetzung: Anja Kirchgäßner
Fotografie: Thomas Esch
Dekoration: Anja Gestring
Exempel på ett stort modernt beige beige en-suite badrum, med släta luckor, grå skåp, en öppen dusch, en toalettstol med separat cisternkåpa, beige kakel, kakelplattor, vita väggar, kalkstensgolv, ett fristående handfat, bänkskiva i kalksten och beiget golv
Exempel på ett stort modernt beige beige en-suite badrum, med släta luckor, grå skåp, en öppen dusch, en toalettstol med separat cisternkåpa, beige kakel, kakelplattor, vita väggar, kalkstensgolv, ett fristående handfat, bänkskiva i kalksten och beiget golv
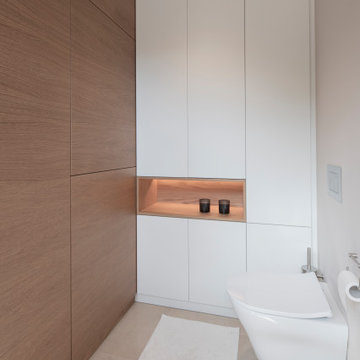
Auch ein WC kann ein angenehmer Ort sein. Die Nische mit der indirekten Beleuchtung setzt einen angenehmen Akzent.
Exempel på ett stort modernt beige beige badrum med dusch, med bruna skåp, en kantlös dusch, en vägghängd toalettstol, beige kakel, kakelplattor, beige väggar, kalkstensgolv, ett integrerad handfat, bänkskiva i kalksten, beiget golv och med dusch som är öppen
Exempel på ett stort modernt beige beige badrum med dusch, med bruna skåp, en kantlös dusch, en vägghängd toalettstol, beige kakel, kakelplattor, beige väggar, kalkstensgolv, ett integrerad handfat, bänkskiva i kalksten, beiget golv och med dusch som är öppen
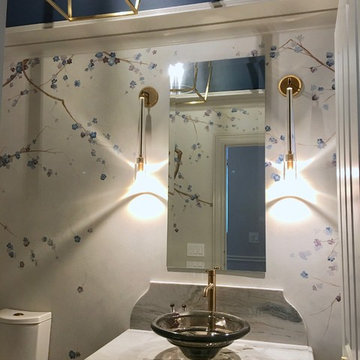
The original space had a low ceiling relative to the abutting hallway so I suspected there was greater height to access. We ended up adding a deep tray ceiling elevating the room. The rich contrast of Benjamin Moore's Van Deusen Blue adds a punch against the relatively neutral walls.
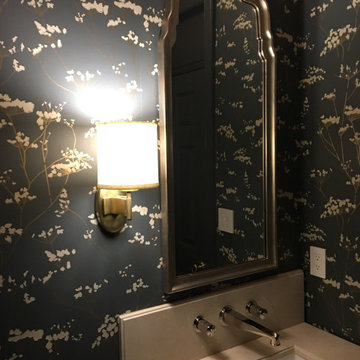
Inspiration för ett mellanstort vintage beige beige toalett, med kalkstensgolv, ett undermonterad handfat, marmorbänkskiva och beiget golv
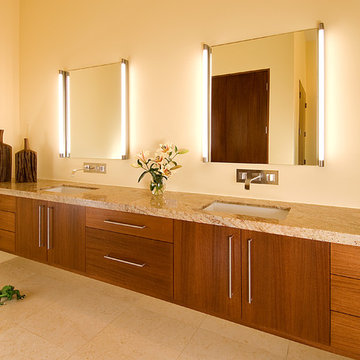
An oversized floating teak vanity is highlighted with wall mount faucets and stunning mirrors. Less is more in this luxury master bath.
Foto på ett mycket stort funkis beige en-suite badrum, med släta luckor, skåp i mellenmörkt trä, gula väggar, kalkstensgolv, ett undermonterad handfat, granitbänkskiva och beiget golv
Foto på ett mycket stort funkis beige en-suite badrum, med släta luckor, skåp i mellenmörkt trä, gula väggar, kalkstensgolv, ett undermonterad handfat, granitbänkskiva och beiget golv

The large guest bathroom resulted from combining two smaller spaces. This room services both guest bedrooms. As for the master bathroom, hand-cut glass mosaic tiles were used to create a mural inspired by tropical flora and fauna. An antique Chinese box is echoed by the vanity’s lacquered chair. A gold-leafed glass vessel ties in the deeper shades of the mosaic tiles.
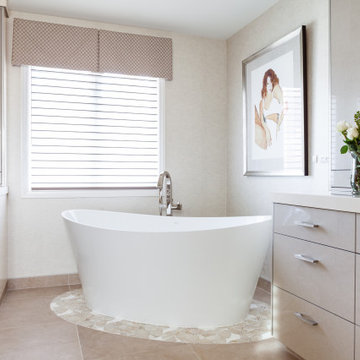
The master bath was done in Luxe cabinet material and topped in Cambria Fairborne quartz slab. Freestanding tub surround is Artistic Tile onyx. Floor tile is Walker Zanger limestone. Fixtures are Newport Brass. Wallpaper is Fabricut. Window treatment fabric is Kravet. Art is original and references our client's love of classic Hollywood glamour.
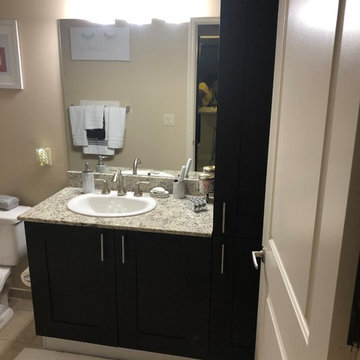
Idéer för små funkis beige en-suite badrum, med en toalettstol med hel cisternkåpa, beige kakel, glasskiva, beige väggar, kalkstensgolv, ett nedsänkt handfat, granitbänkskiva, beiget golv och dusch med duschdraperi
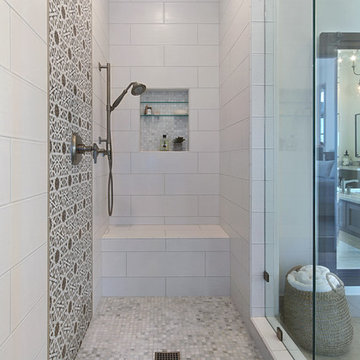
Foto på ett mycket stort medelhavsstil beige en-suite badrum, med skåp i shakerstil, skåp i mellenmörkt trä, en hörndusch, keramikplattor, vita väggar, kalkstensgolv, ett väggmonterat handfat, bänkskiva i kvarts, grått golv och dusch med gångjärnsdörr
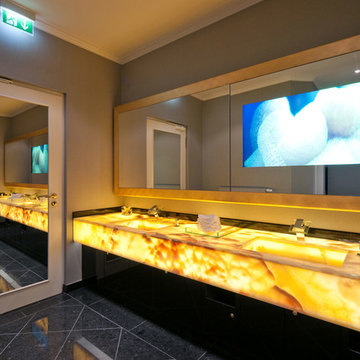
Bild på ett stort funkis beige beige en-suite badrum, med öppna hyllor, gula skåp, beige väggar, kalkstensgolv, ett integrerad handfat, bänkskiva i onyx och svart golv
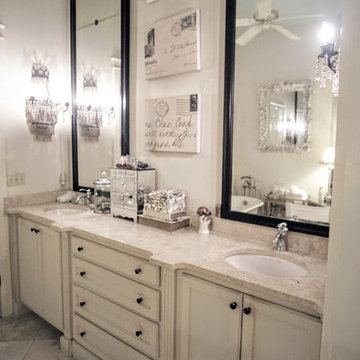
J. Frank Robbins
Inspiration för stora lantliga beige en-suite badrum, med luckor med upphöjd panel, beige skåp, ett badkar med tassar, en kantlös dusch, en toalettstol med hel cisternkåpa, beige kakel, kakelplattor, vita väggar, kalkstensgolv, ett undermonterad handfat, granitbänkskiva, beiget golv och dusch med gångjärnsdörr
Inspiration för stora lantliga beige en-suite badrum, med luckor med upphöjd panel, beige skåp, ett badkar med tassar, en kantlös dusch, en toalettstol med hel cisternkåpa, beige kakel, kakelplattor, vita väggar, kalkstensgolv, ett undermonterad handfat, granitbänkskiva, beiget golv och dusch med gångjärnsdörr
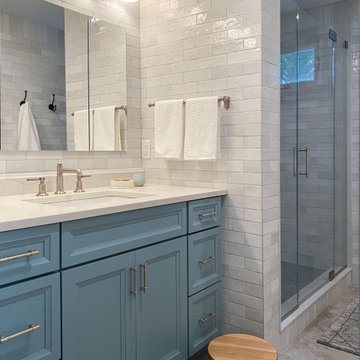
Bathroom remodel with decorative shaker style, flat panel maple vanity cabinet, painted with custom color, Benjamin Moore Ocean City Blue, and polished nickel cabinet hardware. Quartz countertop - MSI Monaco, floor to ceiling ceramic wall tile, custom shower with frameless glass panels and hinged doors, limestone hexagon floor tile, heated floors, Brizo brushed nickel plumbing fixtures, and a Toto toilet.
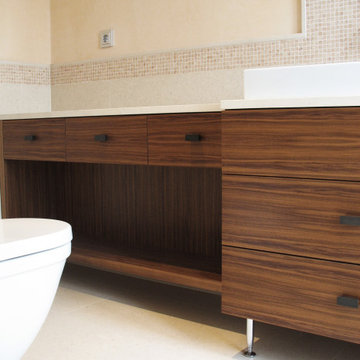
Die Maisonette-Wohnung über den Dächern von Frankfurt bekam 4 Bäder, hier eins der Bäder im unteren Geschoss mit großem individuell geplantem Waschtischunterbau aus Nussbaum, hellem Kalksteinboden und halbhoher Wandverkleidung aus Natusteinmosaik. Die Planung wurde detailliert mit den jeweiligen Bewohnern abgestimmt und realisiert.
589 foton på beige badrum, med kalkstensgolv
4
