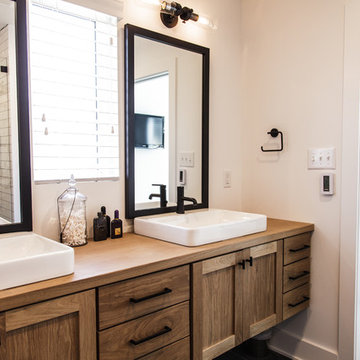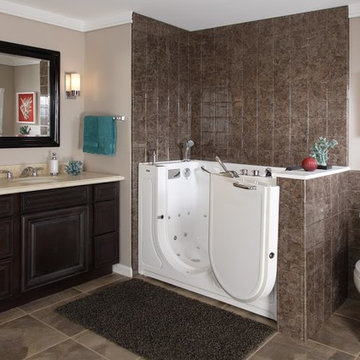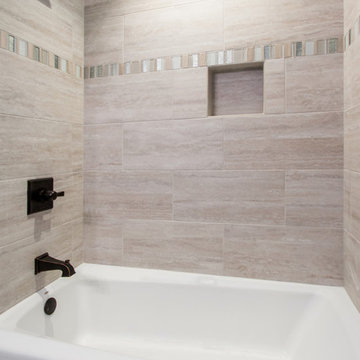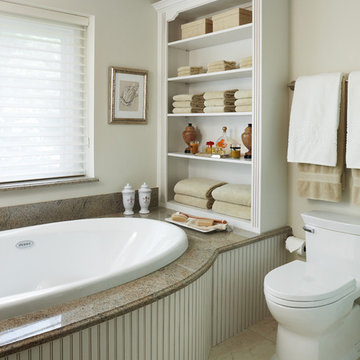5 530 foton på beige badrum, med keramikplattor
Sortera efter:
Budget
Sortera efter:Populärt i dag
101 - 120 av 5 530 foton
Artikel 1 av 3

Idéer för att renovera ett stort funkis beige beige badrum med dusch, med släta luckor, skåp i ljust trä, en dusch i en alkov, beige kakel, beige väggar, ett undermonterad handfat, beiget golv, dusch med gångjärnsdörr, keramikplattor, klinkergolv i keramik och marmorbänkskiva

This bathroom is shared by a family of four, and can be close quarters in the mornings with a cramped shower and single vanity. However, without having anywhere to expand into, the bathroom size could not be changed. Our solution was to keep it bright and clean. By removing the tub and having a clear shower door, you give the illusion of more open space. The previous tub/shower area was cut down a few inches in order to put a 48" vanity in, which allowed us to add a trough sink and double faucets. Though the overall size only changed a few inches, they are now able to have two people utilize the sink area at the same time. White subway tile with gray grout, hexagon shower floor and accents, wood look vinyl flooring, and a white vanity kept this bathroom classic and bright.

Inspiration för ett mellanstort lantligt beige beige en-suite badrum, med skåp i shakerstil, skåp i ljust trä, vit kakel, keramikplattor, klinkergolv i porslin, ett fristående handfat, träbänkskiva och svart golv

A clean white modern classic style bathroom with wall to wall floating stone bench top.
Thick limestone bench tops with light beige tones and textured features.
Wall hung vanity cabinets with all doors, drawers and dress panels made from solid surface.
Subtle detailed anodised aluminium u channel around windows and doors.

Design By: Design Set Match Construction by: Kiefer Construction Photography by: Treve Johnson Photography Tile Materials: Tile Shop Light Fixtures: Metro Lighting Plumbing Fixtures: Jack London kitchen & Bath Ideabook: http://www.houzz.com/ideabooks/207396/thumbs/el-sobrante-50s-ranch-bath

2013 WINNER MBA Best Display Home $650,000+
When you’re ready to step up to a home that truly defines what you deserve – quality, luxury, style and comfort – take a look at the Oakland. With its modern take on a timeless classic, the Oakland’s contemporary elevation is softened by the warmth of traditional textures – marble, timber and stone. Inside, Atrium Homes’ famous attention to detail and intricate craftsmanship is obvious at every turn.
Formal foyer with a granite, timber and wrought iron staircase
High quality German lift
Elegant home theatre and study open off the foyer
Kitchen features black Italian granite benchtops and splashback and American Oak cabinetry
Modern stainless steel appliances
Upstairs private retreat and balcony
Luxurious main suite with double doors
Two double-sized minor bedrooms with shared semi ensuite

Idéer för ett mellanstort klassiskt beige en-suite badrum, med luckor med infälld panel, skåp i mörkt trä, en toalettstol med separat cisternkåpa, brun kakel, keramikplattor, beige väggar, klinkergolv i keramik, ett undermonterad handfat och brunt golv

This residence was designed to have the feeling of a classic early 1900’s Albert Kalin home. The owner and Architect referenced several homes in the area designed by Kalin to recall the character of both the traditional exterior and a more modern clean line interior inherent in those homes. The mixture of brick, natural cement plaster, and milled stone were carefully proportioned to reference the character without being a direct copy. Authentic steel windows custom fabricated by Hopes to maintain the very thin metal profiles necessary for the character. To maximize the budget, these were used in the center stone areas of the home with dark bronze clad windows in the remaining brick and plaster sections. Natural masonry fireplaces with contemporary stone and Pewabic custom tile surrounds, all help to bring a sense of modern style and authentic Detroit heritage to this home. Long axis lines both front to back and side to side anchor this home’s geometry highlighting an elliptical spiral stair at one end and the elegant fireplace at appropriate view lines.

Hexagon Bathroom, Small Bathrooms Perth, Small Bathroom Renovations Perth, Bathroom Renovations Perth WA, Open Shower, Small Ensuite Ideas, Toilet In Shower, Shower and Toilet Area, Small Bathroom Ideas, Subway and Hexagon Tiles, Wood Vanity Benchtop, Rimless Toilet, Black Vanity Basin

Elegant guest bathroom with gold and white tiles. Luxurious design and unmatched craftsmanship by Paradise City inc
Exempel på ett litet 50 tals beige beige badrum med dusch, med släta luckor, beige skåp, ett badkar i en alkov, en dusch/badkar-kombination, en vägghängd toalettstol, vit kakel, keramikplattor, vita väggar, klinkergolv i porslin, ett integrerad handfat, bänkskiva i glas, vitt golv och dusch med duschdraperi
Exempel på ett litet 50 tals beige beige badrum med dusch, med släta luckor, beige skåp, ett badkar i en alkov, en dusch/badkar-kombination, en vägghängd toalettstol, vit kakel, keramikplattor, vita väggar, klinkergolv i porslin, ett integrerad handfat, bänkskiva i glas, vitt golv och dusch med duschdraperi

When designing this kitchen update and addition, Phase One had to keep function and style top of mind, all the time. The homeowners are masters in the kitchen and also wanted to highlight the great outdoors and the future location of their pool, so adding window banks were paramount, especially over the sink counter. The bathrooms renovations were hardly a second thought to the kitchen; one focuses on a large shower while the other, a stately bathtub, complete with frosted glass windows Stylistic details such as a bright red sliding door, and a hand selected fireplace mantle from the mountains were key indicators of the homeowners trend guidelines. Storage was also very important to the client and the home is now outfitted with 12.

Erin Feinblatt
Exempel på ett stort maritimt beige beige en-suite badrum, med släta luckor, skåp i mellenmörkt trä, ett fristående badkar, en dubbeldusch, en toalettstol med separat cisternkåpa, grå kakel, keramikplattor, vita väggar, cementgolv, ett nedsänkt handfat, bänkskiva i kvartsit, vitt golv och dusch med gångjärnsdörr
Exempel på ett stort maritimt beige beige en-suite badrum, med släta luckor, skåp i mellenmörkt trä, ett fristående badkar, en dubbeldusch, en toalettstol med separat cisternkåpa, grå kakel, keramikplattor, vita väggar, cementgolv, ett nedsänkt handfat, bänkskiva i kvartsit, vitt golv och dusch med gångjärnsdörr

This bathroom is shared by a family of four, and can be close quarters in the mornings with a cramped shower and single vanity. However, without having anywhere to expand into, the bathroom size could not be changed. Our solution was to keep it bright and clean. By removing the tub and having a clear shower door, you give the illusion of more open space. The previous tub/shower area was cut down a few inches in order to put a 48" vanity in, which allowed us to add a trough sink and double faucets. Though the overall size only changed a few inches, they are now able to have two people utilize the sink area at the same time. White subway tile with gray grout, hexagon shower floor and accents, wood look vinyl flooring, and a white vanity kept this bathroom classic and bright.

The bathroom in this summer house on Lauderdale Lakes, Wis. was ready for an update. The homeowner loved the sand and water tones of the lake and wanted to incorporate that into the space. We installed granite countertops and used a ceramic tile for the bathtub surround and floors that pair perfectly. All new plumbing fixtures and lighting were also installed to complete the look of this bathroom.

Design By: Design Set Match Construction by: Kiefer Construction Photography by: Treve Johnson Photography Tile Materials: Tile Shop Light Fixtures: Metro Lighting Plumbing Fixtures: Jack London kitchen & Bath Ideabook: http://www.houzz.com/ideabooks/207396/thumbs/el-sobrante-50s-ranch-bath

This generous room with natural light was the perfect space to create a master bathroom built for two. The furniture vanity area leaves ample room for a “his” and “hers” area while maintaining storage between. Adding the open shelving at the end of the large whirlpool tub created a focal point adjacent to the opposite window. Finally, the oversized shower with adjustable height hand shower and built-in shampoo/soap cubbie remains open with the use of a two-sided euro-frameless clear glass wall and shower door.
Beth Singer Photography

A guest bath gets a revamp with a modern floating bamboo veneer vanity. A wall hiding support beams is clad in warm wood. shell glass pendants drop from the ceiling, framing in a blue tile backsplash. Blue tile runs behind the commode adding a fun detail and pop of color. The shower remains a calm space with large format shimmery white tiles and a frameless glass enclosure.

Exempel på ett mellanstort modernt beige beige badrum, med släta luckor, skåp i ljust trä, ett badkar i en alkov, en dusch/badkar-kombination, en toalettstol med separat cisternkåpa, beige kakel, keramikplattor, gröna väggar, klinkergolv i porslin, ett nedsänkt handfat, granitbänkskiva, grått golv och dusch med skjutdörr

Idéer för ett mellanstort modernt beige en-suite badrum, med skåp i shakerstil, skåp i mörkt trä, en hörndusch, en toalettstol med hel cisternkåpa, vit kakel, keramikplattor, blå väggar, klinkergolv i keramik, ett undermonterad handfat, bänkskiva i kvarts, grått golv och dusch med gångjärnsdörr

A double vanity becomes the focal point of the en suite bathroom. Cambria's countertops rest on top of this rich dark wood vanity that features ample storage and a hidden medium size wastebasket disguised into a stack of drawers.
5 530 foton på beige badrum, med keramikplattor
6
