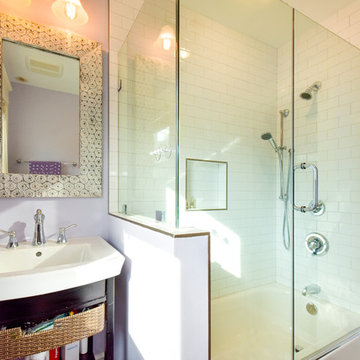311 foton på beige badrum, med lila väggar
Sortera efter:
Budget
Sortera efter:Populärt i dag
101 - 120 av 311 foton
Artikel 1 av 3
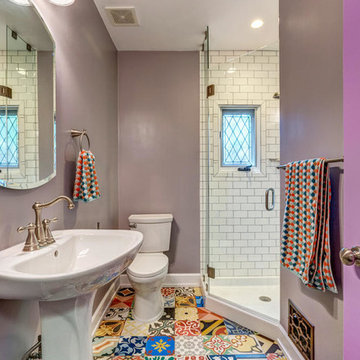
Design by Inchoate Architecture, LLC
Construction by DaVinci Builders
Photos by Brian Reitz, Creative Vision Studios
Photos by Inchoate
Inredning av ett klassiskt litet badrum med dusch, med en hörndusch, en toalettstol med separat cisternkåpa, vit kakel, tunnelbanekakel, lila väggar, cementgolv, ett piedestal handfat, blått golv och dusch med gångjärnsdörr
Inredning av ett klassiskt litet badrum med dusch, med en hörndusch, en toalettstol med separat cisternkåpa, vit kakel, tunnelbanekakel, lila väggar, cementgolv, ett piedestal handfat, blått golv och dusch med gångjärnsdörr
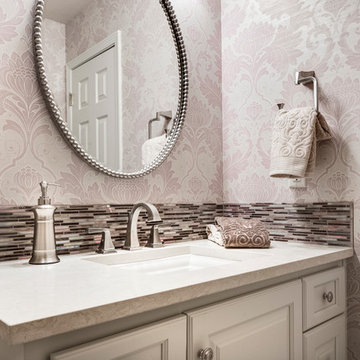
Mauve was the haute fashion color of the 1980’s when our clients custom-built this home on acreage. The before pictures feature mauve moiré wallpaper and gold accents, but what most dated was the low 30 inches cabinet height that was popular at that time.
Arlene Ladegaard, founder and principal designer of Design Connection, Inc., in Overland Park, Kan., had already updated many other rooms in this home. The clients contacted her for the powder room and master bathroom.
Arlene and the clients decided to leave in place the marble tile floor that had been installed a few years back. As graduates of Kansas State University (with school colors of purple and silver), the clients loved purple and had accents of it in many other rooms in the home. For the powder room, the clients desired wallpaper in the purple tones and Arlene found the perfect, fashion-forward floral purple and silver wallpaper.
Arlene and her design team specified a new standard 36-inch-high cabinet and Cambria quartz countertops. A mosaic backsplash carried hints purple accents and the plumbing fixtures and oval mirror above the counter in brushed nickel captured the silver highlights. The clients loved the new look that included a Kohler ADA height toilet. There is no more bending down to sit down! The design of this new powder room blends with the traditional style of the home and works well with the surrounding spaces.
Design Connection, Inc. provided cabinet design and specifications, wallpaper, countertops, plumbing fixtures, lighting, installation and project management.
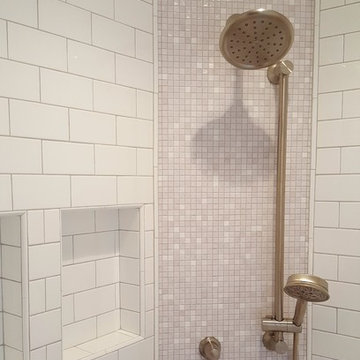
This lovely transitional home in Minnesota's lake country pairs industrial elements with softer formal touches. It uses an eclectic mix of materials and design elements to create a beautiful yet comfortable family home.
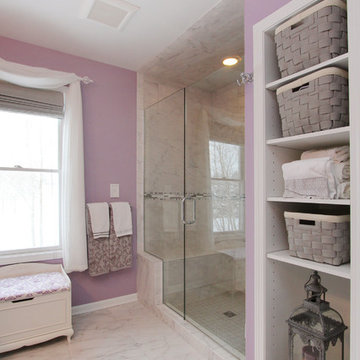
Thompson Remodeling updated this master bath by removing an existing garden tub and replacing it with a tiled, walk-in shower. The new shower features a tile accent wall and details, soap and shampoo niches, and a bench. Other updates include the new cultured marble countertop with ceramic tile backsplash and tile flooring. Here, you see a new built in for storage situated next to the shower.
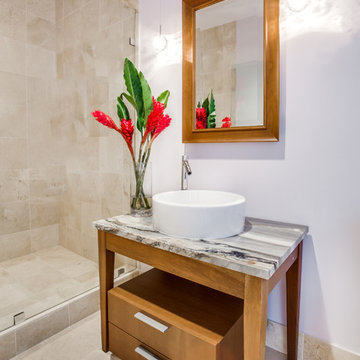
Vanity is fashioned with Calacatta Cielo marble countertops from Aria Stone Gallery with a white vessel sink. || Designer: Jeffrey Design LLC
Inspiration för ett mellanstort vintage badrum med dusch, med släta luckor, grå skåp, beige kakel, ett fristående handfat, marmorbänkskiva, en kantlös dusch och lila väggar
Inspiration för ett mellanstort vintage badrum med dusch, med släta luckor, grå skåp, beige kakel, ett fristående handfat, marmorbänkskiva, en kantlös dusch och lila väggar
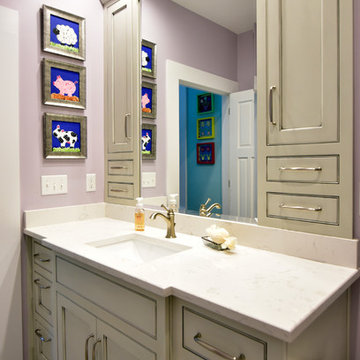
Todd Stone Photography
Inredning av ett lantligt mellanstort badrum för barn, med luckor med infälld panel, grå skåp, en dusch i en alkov, en toalettstol med hel cisternkåpa, beige kakel, mosaik, lila väggar, klinkergolv i keramik, ett undermonterad handfat, grått golv och dusch med skjutdörr
Inredning av ett lantligt mellanstort badrum för barn, med luckor med infälld panel, grå skåp, en dusch i en alkov, en toalettstol med hel cisternkåpa, beige kakel, mosaik, lila väggar, klinkergolv i keramik, ett undermonterad handfat, grått golv och dusch med skjutdörr
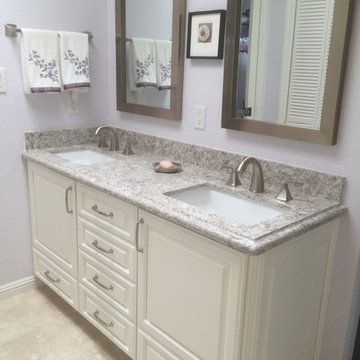
Bild på ett mellanstort vintage en-suite badrum, med luckor med upphöjd panel, vita skåp, klinkergolv i keramik, lila väggar och ett undermonterad handfat
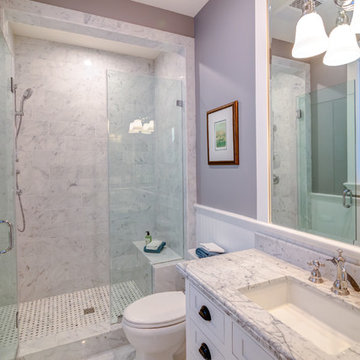
Bathroom of the New house construction in Studio City which included the installation of the shower doors, painting, bathroom wall tiles, marble flooring, windows, sinks, bathroom sink faucets, bathroom painting, bathroom lighting, bathroom cabinets, bathroom ceiling
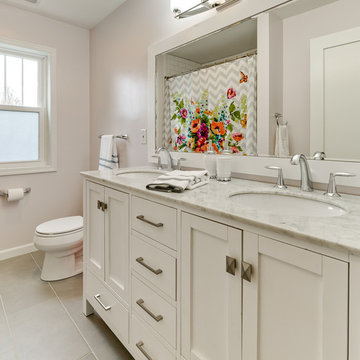
Foto på ett litet funkis badrum, med ett undermonterad handfat, släta luckor, vita skåp, marmorbänkskiva, ett hörnbadkar, en dusch/badkar-kombination, en toalettstol med separat cisternkåpa, grå kakel, keramikplattor, lila väggar och klinkergolv i porslin
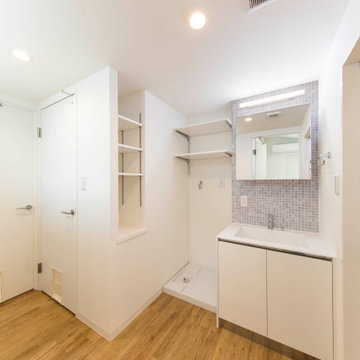
不動前の家
猫用トイレ置場のある、トイレと、モザイクタイルの洗面所です。収納たっぷり。
猫と住む、多頭飼いのお住まいです。
株式会社小木野貴光アトリエ一級建築士建築士事務所 https://www.ogino-a.com/
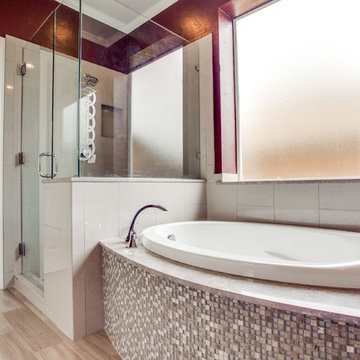
Inspiration för ett funkis en-suite badrum, med ett platsbyggt badkar, en hörndusch, vit kakel, porslinskakel, lila väggar, klinkergolv i porslin och dusch med gångjärnsdörr
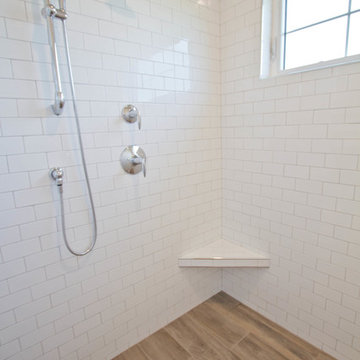
Tracy T. Photography
Eklektisk inredning av ett stort en-suite badrum, med luckor med infälld panel, vita skåp, en kantlös dusch, en toalettstol med separat cisternkåpa, svart kakel, tunnelbanekakel, lila väggar, klinkergolv i keramik, ett undermonterad handfat, bänkskiva i kvarts, brunt golv och med dusch som är öppen
Eklektisk inredning av ett stort en-suite badrum, med luckor med infälld panel, vita skåp, en kantlös dusch, en toalettstol med separat cisternkåpa, svart kakel, tunnelbanekakel, lila väggar, klinkergolv i keramik, ett undermonterad handfat, bänkskiva i kvarts, brunt golv och med dusch som är öppen
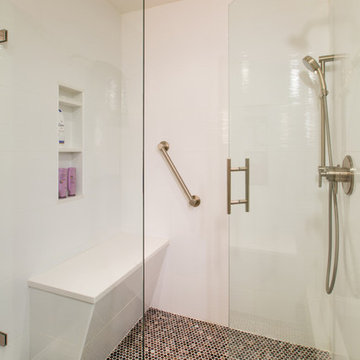
Richard Pasley
Idéer för ett mellanstort modernt vit en-suite badrum, med skåp i shakerstil, vita skåp, en dusch i en alkov, en toalettstol med hel cisternkåpa, vit kakel, porslinskakel, lila väggar, klinkergolv i porslin, ett undermonterad handfat, bänkskiva i kvarts och grått golv
Idéer för ett mellanstort modernt vit en-suite badrum, med skåp i shakerstil, vita skåp, en dusch i en alkov, en toalettstol med hel cisternkåpa, vit kakel, porslinskakel, lila väggar, klinkergolv i porslin, ett undermonterad handfat, bänkskiva i kvarts och grått golv
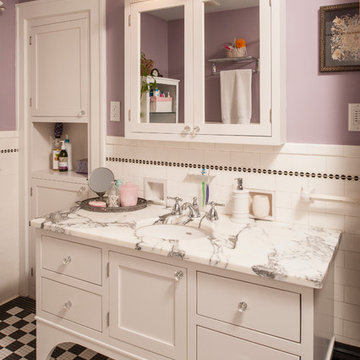
This is the main bathroom, on the 2nd floor.
The vanity cabinet is custom built to be open underneath to clear the heat duct that is on the wall in the lower right corner of the picture. The door and drawers are in the traditional inset style, painted white. The sink is a china oval undermount sink.
The medicine cabinet is also custom built with inset doors. The traditional wall sconce lights above have extensions on them to project beyond the front of the medicine cabinet.
The recessed linen cabinets on the left side are in an old closet door opening. The opening was closed off on the back, and a new opening was cut into the bedroom behind this bath to create another bedroom closet.
All of the original tile was kept intact
Photography by: Steve Whitsitt
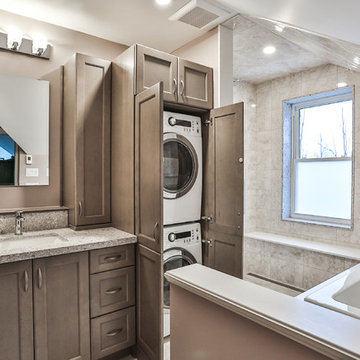
Nat Kay photography
Idéer för ett mellanstort klassiskt en-suite badrum, med luckor med infälld panel, grå skåp, ett platsbyggt badkar, våtrum, grå kakel, porslinskakel, lila väggar, klinkergolv i porslin, ett undermonterad handfat, bänkskiva i kvarts, grått golv och med dusch som är öppen
Idéer för ett mellanstort klassiskt en-suite badrum, med luckor med infälld panel, grå skåp, ett platsbyggt badkar, våtrum, grå kakel, porslinskakel, lila väggar, klinkergolv i porslin, ett undermonterad handfat, bänkskiva i kvarts, grått golv och med dusch som är öppen
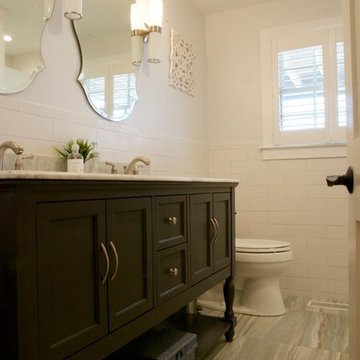
Girls bathroom
Photo Credit: Kristina Kosinski
Inspiration för mellanstora klassiska badrum för barn, med skåp i shakerstil, grå skåp, ett badkar i en alkov, en dusch/badkar-kombination, en toalettstol med hel cisternkåpa, vit kakel, tunnelbanekakel, lila väggar, klinkergolv i porslin, ett undermonterad handfat, marmorbänkskiva, flerfärgat golv och dusch med duschdraperi
Inspiration för mellanstora klassiska badrum för barn, med skåp i shakerstil, grå skåp, ett badkar i en alkov, en dusch/badkar-kombination, en toalettstol med hel cisternkåpa, vit kakel, tunnelbanekakel, lila väggar, klinkergolv i porslin, ett undermonterad handfat, marmorbänkskiva, flerfärgat golv och dusch med duschdraperi
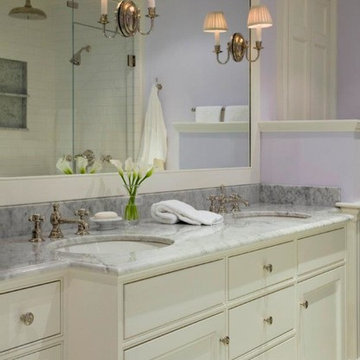
Inspiration för stora shabby chic-inspirerade en-suite badrum, med luckor med infälld panel, vita skåp, ett platsbyggt badkar, en hörndusch, en toalettstol med hel cisternkåpa, vit kakel, tunnelbanekakel, lila väggar, marmorgolv, ett undermonterad handfat, marmorbänkskiva, grått golv och dusch med gångjärnsdörr
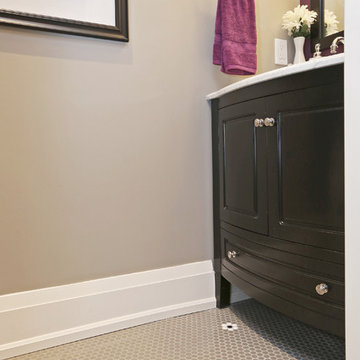
Bild på ett litet vintage vit vitt toalett, med luckor med upphöjd panel, svarta skåp, lila väggar, klinkergolv i porslin, ett undermonterad handfat, grått golv och marmorbänkskiva
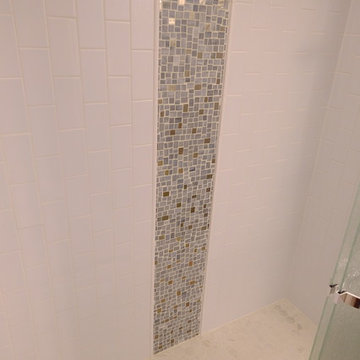
Erek Helseth - ReNewal Home Decor
Bild på ett mellanstort maritimt badrum med dusch, med ett konsol handfat, möbel-liknande, skåp i slitet trä, marmorbänkskiva, en dusch i en alkov, vit kakel, mosaik, lila väggar och klinkergolv i porslin
Bild på ett mellanstort maritimt badrum med dusch, med ett konsol handfat, möbel-liknande, skåp i slitet trä, marmorbänkskiva, en dusch i en alkov, vit kakel, mosaik, lila väggar och klinkergolv i porslin
311 foton på beige badrum, med lila väggar
6

