2 139 foton på beige badrum, med marmorbänkskiva
Sortera efter:
Budget
Sortera efter:Populärt i dag
141 - 160 av 2 139 foton
Artikel 1 av 3

Inspired by ancient Roman baths and the clients’ love for exotic onyx, this entire space was transformed into a luxe spa oasis using traditional architectural elements, onyx, marble, warm woods and exquisite lighting. The end result is a sanctuary featuring a steam shower, dry sauna, soaking tub, water closet and vanity room. | Photography Joshua Caldwell.
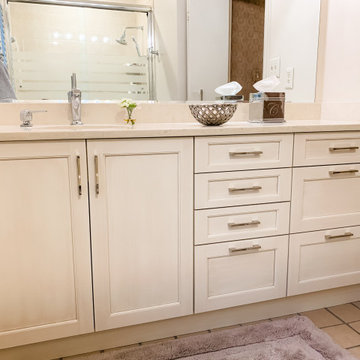
This project was all about updating and refreshing the home. While the layout and overall style of the spaces worked for the most part for the client they wanted to clean it up a bit and add more durable surfaces and some more function. In the kitchen we maximized storage with taller wall cabinets, moved the oven to the island and added in a lot of customized storage to make everyday life just a little easier. In the bathroom we went for a more classic style and updated the vanity area with new cabinetry, countertops and lighting and added a sink to the makeup vanity along with open storage for easy access to often used items.
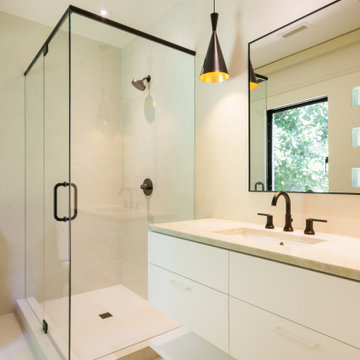
Modern inredning av ett mellanstort beige beige badrum med dusch, med släta luckor, vita skåp, ett undermonterad handfat och marmorbänkskiva
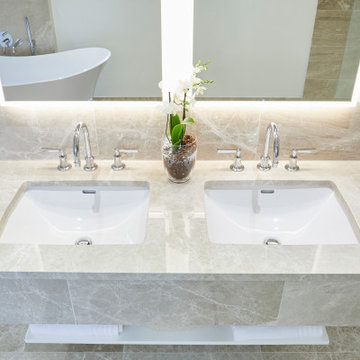
Inspiration för ett stort funkis beige beige en-suite badrum, med beige skåp, en öppen dusch, en vägghängd toalettstol, beige kakel, vita väggar, marmorgolv, ett undermonterad handfat, marmorbänkskiva, grått golv och med dusch som är öppen
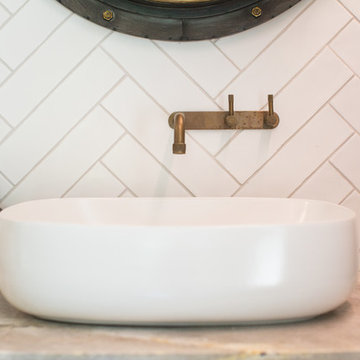
Country styled Vanity ft. Brass finishes, Wagga Wagga
Inspiration för ett stort lantligt beige beige en-suite badrum, med släta luckor, en dubbeldusch, en vägghängd toalettstol, beige kakel, vita väggar, klinkergolv i keramik, ett fristående handfat, marmorbänkskiva, beiget golv, med dusch som är öppen, skåp i mellenmörkt trä och porslinskakel
Inspiration för ett stort lantligt beige beige en-suite badrum, med släta luckor, en dubbeldusch, en vägghängd toalettstol, beige kakel, vita väggar, klinkergolv i keramik, ett fristående handfat, marmorbänkskiva, beiget golv, med dusch som är öppen, skåp i mellenmörkt trä och porslinskakel

Lori Hamilton
Foto på ett litet vintage beige toalett, med möbel-liknande, beige skåp, blå väggar, marmorbänkskiva, brunt golv, mellanmörkt trägolv och ett undermonterad handfat
Foto på ett litet vintage beige toalett, med möbel-liknande, beige skåp, blå väggar, marmorbänkskiva, brunt golv, mellanmörkt trägolv och ett undermonterad handfat
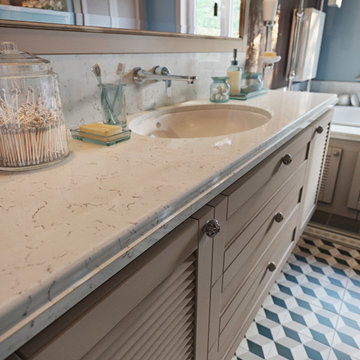
Ванная комната в загородном доме.
Exempel på ett mellanstort klassiskt beige beige badrum med dusch, med luckor med lamellpanel, skåp i slitet trä, ett platsbyggt badkar, en kantlös dusch, en vägghängd toalettstol, blå kakel, keramikplattor, blå väggar, klinkergolv i keramik, ett undermonterad handfat, marmorbänkskiva, brunt golv och dusch med gångjärnsdörr
Exempel på ett mellanstort klassiskt beige beige badrum med dusch, med luckor med lamellpanel, skåp i slitet trä, ett platsbyggt badkar, en kantlös dusch, en vägghängd toalettstol, blå kakel, keramikplattor, blå väggar, klinkergolv i keramik, ett undermonterad handfat, marmorbänkskiva, brunt golv och dusch med gångjärnsdörr
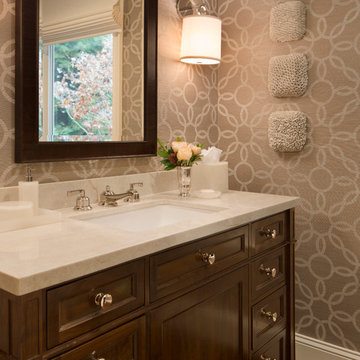
Exempel på ett mellanstort klassiskt beige beige toalett, med ett undermonterad handfat, luckor med infälld panel, skåp i mörkt trä, beige väggar, mörkt trägolv, marmorbänkskiva och brunt golv
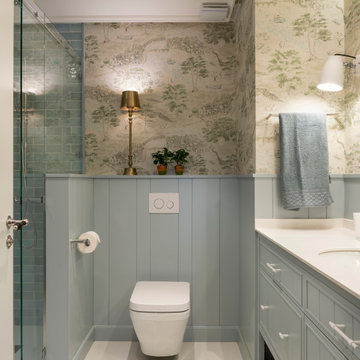
Sube Interiorismo www.subeinteriorismo.com
Fotografía Biderbost Photo
Idéer för ett stort klassiskt beige badrum med dusch, med möbel-liknande, vita skåp, en dusch i en alkov, en vägghängd toalettstol, beige kakel, keramikplattor, blå väggar, klinkergolv i keramik, ett undermonterad handfat, marmorbänkskiva, beiget golv och dusch med skjutdörr
Idéer för ett stort klassiskt beige badrum med dusch, med möbel-liknande, vita skåp, en dusch i en alkov, en vägghängd toalettstol, beige kakel, keramikplattor, blå väggar, klinkergolv i keramik, ett undermonterad handfat, marmorbänkskiva, beiget golv och dusch med skjutdörr
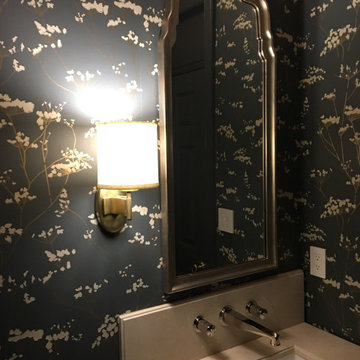
Inspiration för ett mellanstort vintage beige beige toalett, med kalkstensgolv, ett undermonterad handfat, marmorbänkskiva och beiget golv
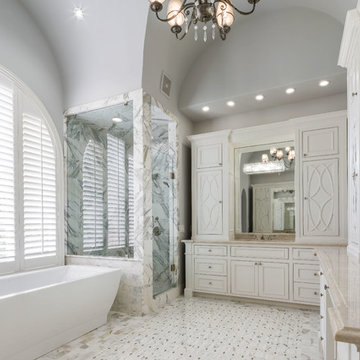
Inspiration för ett stort vintage beige beige en-suite badrum, med luckor med infälld panel, vita skåp, ett fristående badkar, en hörndusch, en toalettstol med separat cisternkåpa, grå kakel, marmorkakel, grå väggar, marmorgolv, ett undermonterad handfat, marmorbänkskiva, flerfärgat golv och dusch med gångjärnsdörr
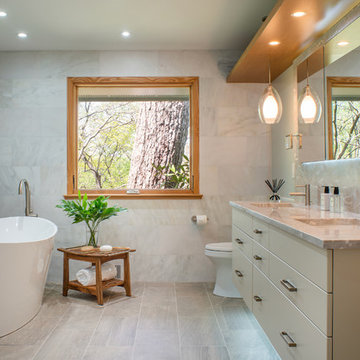
Bethesda, Maryland Contemporary Master Bath
Design by #MeghanBrowne4JenniferGilmer
http://www.gilmerkitchens.com/
Photography by John Cole
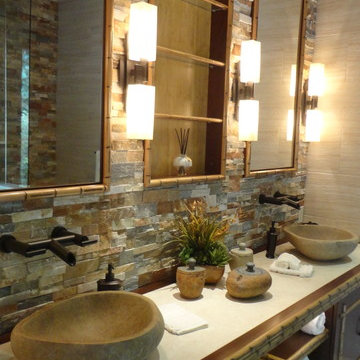
Renee A. Webley
Exempel på ett mellanstort asiatiskt beige beige en-suite badrum, med ett fristående handfat, möbel-liknande, skåp i mellenmörkt trä, marmorbänkskiva, en hörndusch, en toalettstol med hel cisternkåpa, beige kakel, stenkakel, beige väggar och beiget golv
Exempel på ett mellanstort asiatiskt beige beige en-suite badrum, med ett fristående handfat, möbel-liknande, skåp i mellenmörkt trä, marmorbänkskiva, en hörndusch, en toalettstol med hel cisternkåpa, beige kakel, stenkakel, beige väggar och beiget golv
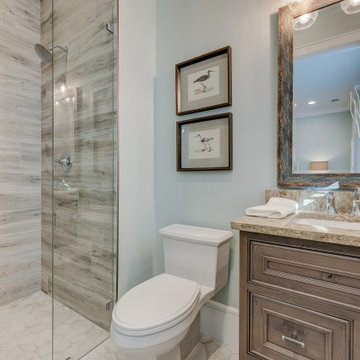
The bathroom for the guest bedroom / office. We did plan for the future as all door into bedrooms and bathrooms are 36" wide. We planned for this shower to have a zero threshold entry, should a wheelchair access be needed.
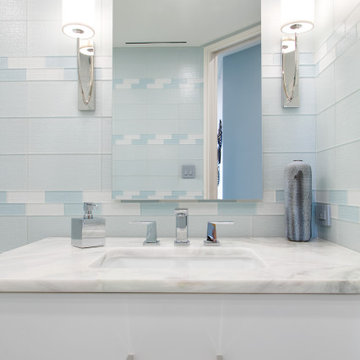
Idéer för att renovera ett mellanstort eklektiskt beige beige badrum för barn, med släta luckor, vita skåp, ett undermonterat badkar, en dusch/badkar-kombination, en toalettstol med separat cisternkåpa, blå kakel, glaskakel, blå väggar, klinkergolv i porslin, ett undermonterad handfat, marmorbänkskiva, vitt golv och dusch med gångjärnsdörr
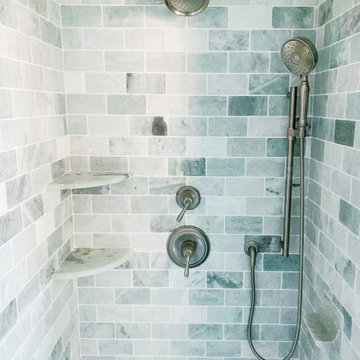
Foto på ett mellanstort maritimt beige en-suite badrum, med skåp i shakerstil, blå skåp, en kantlös dusch, en toalettstol med separat cisternkåpa, flerfärgad kakel, tunnelbanekakel, blå väggar, klinkergolv i småsten, ett integrerad handfat, marmorbänkskiva, flerfärgat golv och dusch med gångjärnsdörr

An original 1930’s English Tudor with only 2 bedrooms and 1 bath spanning about 1730 sq.ft. was purchased by a family with 2 amazing young kids, we saw the potential of this property to become a wonderful nest for the family to grow.
The plan was to reach a 2550 sq. ft. home with 4 bedroom and 4 baths spanning over 2 stories.
With continuation of the exiting architectural style of the existing home.
A large 1000sq. ft. addition was constructed at the back portion of the house to include the expended master bedroom and a second-floor guest suite with a large observation balcony overlooking the mountains of Angeles Forest.
An L shape staircase leading to the upstairs creates a moment of modern art with an all white walls and ceilings of this vaulted space act as a picture frame for a tall window facing the northern mountains almost as a live landscape painting that changes throughout the different times of day.
Tall high sloped roof created an amazing, vaulted space in the guest suite with 4 uniquely designed windows extruding out with separate gable roof above.
The downstairs bedroom boasts 9’ ceilings, extremely tall windows to enjoy the greenery of the backyard, vertical wood paneling on the walls add a warmth that is not seen very often in today’s new build.
The master bathroom has a showcase 42sq. walk-in shower with its own private south facing window to illuminate the space with natural morning light. A larger format wood siding was using for the vanity backsplash wall and a private water closet for privacy.
In the interior reconfiguration and remodel portion of the project the area serving as a family room was transformed to an additional bedroom with a private bath, a laundry room and hallway.
The old bathroom was divided with a wall and a pocket door into a powder room the leads to a tub room.
The biggest change was the kitchen area, as befitting to the 1930’s the dining room, kitchen, utility room and laundry room were all compartmentalized and enclosed.
We eliminated all these partitions and walls to create a large open kitchen area that is completely open to the vaulted dining room. This way the natural light the washes the kitchen in the morning and the rays of sun that hit the dining room in the afternoon can be shared by the two areas.
The opening to the living room remained only at 8’ to keep a division of space.
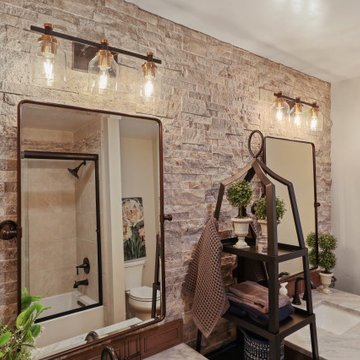
bathCRATE Fruitridge Drive | Vanity: James Martin 36” Vanity with Carrara Marble Top | Backsplash: Bedrosians Silver Mist Ledger | Faucet: Pfister Saxton Widespread Faucet in Tuscan Bronze | Shower Fixture: Pfister Saxton Tub/Shower Trim Kit In Tuscan Bronze | Shower Tile: Bedrosians Roma Wall Tile Bianco | Tub: Kohler Underscore Tub in White | Wall Paint: Kelly-Moore Frost in Satin Enamel | For more visit: https://kbcrate.com/bathcrate-fruitridge-drive-in-modesto-ca-is-complete/
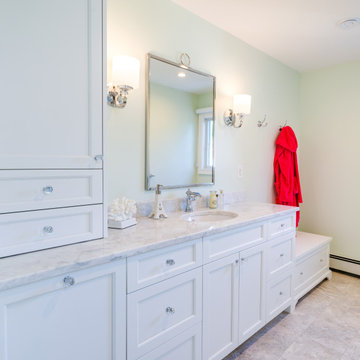
We expanded what used to be a typical 3 piece hall bathroom into a more elegant bathroom for our clients teenage daughter. The goal here was to create a space she loved now and could still grow with. The bathroom now has a walk in shower with custom glass enclosure
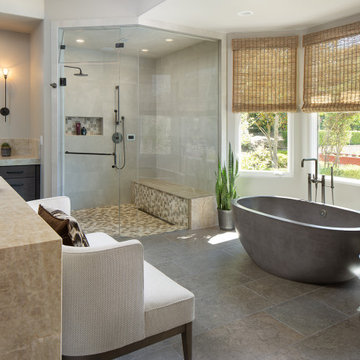
Large Primary Bath remodel. A center island was added to add storage and counter top to facilitate packing for the clients travels. The new free-standing stone tub replaces a raised tub. The new shower has plenty of room for 2 person steam session. The designed added a coffee maker and under counter refrigerator for the days the clients want to hang out in their adjoining spacious bedroom or curl up on the settee. The remodel included the closet (not shown) with added purse storage cabinet .
2 139 foton på beige badrum, med marmorbänkskiva
8
