1 337 foton på beige badrum, med möbel-liknande
Sortera efter:
Budget
Sortera efter:Populärt i dag
81 - 100 av 1 337 foton
Artikel 1 av 3

An original 1930’s English Tudor with only 2 bedrooms and 1 bath spanning about 1730 sq.ft. was purchased by a family with 2 amazing young kids, we saw the potential of this property to become a wonderful nest for the family to grow.
The plan was to reach a 2550 sq. ft. home with 4 bedroom and 4 baths spanning over 2 stories.
With continuation of the exiting architectural style of the existing home.
A large 1000sq. ft. addition was constructed at the back portion of the house to include the expended master bedroom and a second-floor guest suite with a large observation balcony overlooking the mountains of Angeles Forest.
An L shape staircase leading to the upstairs creates a moment of modern art with an all white walls and ceilings of this vaulted space act as a picture frame for a tall window facing the northern mountains almost as a live landscape painting that changes throughout the different times of day.
Tall high sloped roof created an amazing, vaulted space in the guest suite with 4 uniquely designed windows extruding out with separate gable roof above.
The downstairs bedroom boasts 9’ ceilings, extremely tall windows to enjoy the greenery of the backyard, vertical wood paneling on the walls add a warmth that is not seen very often in today’s new build.
The master bathroom has a showcase 42sq. walk-in shower with its own private south facing window to illuminate the space with natural morning light. A larger format wood siding was using for the vanity backsplash wall and a private water closet for privacy.
In the interior reconfiguration and remodel portion of the project the area serving as a family room was transformed to an additional bedroom with a private bath, a laundry room and hallway.
The old bathroom was divided with a wall and a pocket door into a powder room the leads to a tub room.
The biggest change was the kitchen area, as befitting to the 1930’s the dining room, kitchen, utility room and laundry room were all compartmentalized and enclosed.
We eliminated all these partitions and walls to create a large open kitchen area that is completely open to the vaulted dining room. This way the natural light the washes the kitchen in the morning and the rays of sun that hit the dining room in the afternoon can be shared by the two areas.
The opening to the living room remained only at 8’ to keep a division of space.

Our designers transformed this small hall bathroom into a chic powder room. The bright wallpaper creates grabs your attention and pairs perfectly with the simple quartz countertop and stylish custom vanity. Notice the custom matching shower curtain, a finishing touch that makes this bathroom shine.

This beautifully crafted master bathroom plays off the contrast of the blacks and white while highlighting an off yellow accent. The layout and use of space allows for the perfect retreat at the end of the day.
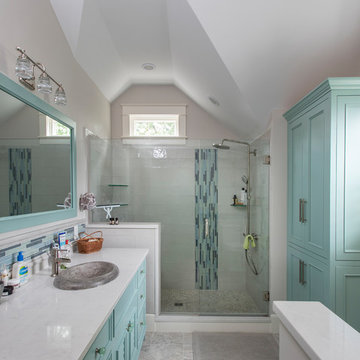
Idéer för att renovera ett litet maritimt beige beige badrum för barn, med möbel-liknande, bruna skåp, ett platsbyggt badkar, en hörndusch, en toalettstol med hel cisternkåpa, blå väggar, klinkergolv i porslin, ett nedsänkt handfat, marmorbänkskiva, flerfärgat golv och dusch med gångjärnsdörr

Ambient Elements creates conscious designs for innovative spaces by combining superior craftsmanship, advanced engineering and unique concepts while providing the ultimate wellness experience. We design and build saunas, infrared saunas, steam rooms, hammams, cryo chambers, salt rooms, snow rooms and many other hyperthermic conditioning modalities.
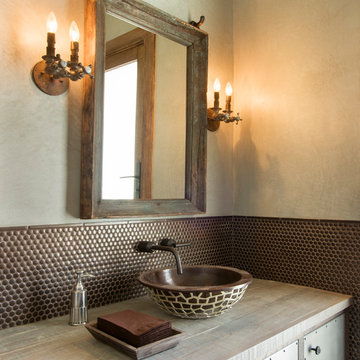
Inredning av ett amerikanskt beige beige toalett, med möbel-liknande, brun kakel, beige väggar, ett fristående handfat och träbänkskiva

“Milne’s meticulous eye for detail elevated this master suite to a finely-tuned alchemy of balanced design. It shows that you can use dark and dramatic pieces from our carbon fibre collection and still achieve the restful bathroom sanctuary that is at the top of clients’ wish lists.”
Miles Hartwell, Co-founder, Splinter Works Ltd
When collaborations work they are greater than the sum of their parts, and this was certainly the case in this project. I was able to respond to Splinter Works’ designs by weaving in natural materials, that perhaps weren’t the obvious choice, but they ground the high-tech materials and soften the look.
It was important to achieve a dialog between the bedroom and bathroom areas, so the graphic black curved lines of the bathroom fittings were countered by soft pink calamine and brushed gold accents.
We introduced subtle repetitions of form through the circular black mirrors, and the black tub filler. For the first time Splinter Works created a special finish for the Hammock bath and basins, a lacquered matte black surface. The suffused light that reflects off the unpolished surface lends to the serene air of warmth and tranquility.
Walking through to the master bedroom, bespoke Splinter Works doors slide open with bespoke handles that were etched to echo the shapes in the striking marbleised wallpaper above the bed.
In the bedroom, specially commissioned furniture makes the best use of space with recessed cabinets around the bed and a wardrobe that banks the wall to provide as much storage as possible. For the woodwork, a light oak was chosen with a wash of pink calamine, with bespoke sculptural handles hand-made in brass. The myriad considered details culminate in a delicate and restful space.
PHOTOGRAPHY BY CARMEL KING
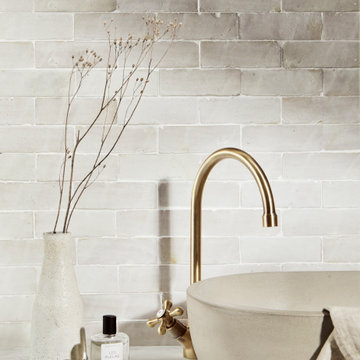
We supplied our Ark Concrete Basin to Otto Tiles to use alongside their new tiles.
Inredning av ett modernt mellanstort beige beige badrum för barn, med möbel-liknande, beige skåp, rosa kakel, stenkakel, vita väggar och träbänkskiva
Inredning av ett modernt mellanstort beige beige badrum för barn, med möbel-liknande, beige skåp, rosa kakel, stenkakel, vita väggar och träbänkskiva

Modern farmhouse bathroom project with wood looking tiles, wood vanity, vessel sink.
Farmhouse guest bathroom remodeling with wood vanity, porcelain tiles, pebbles, and shiplap wall.
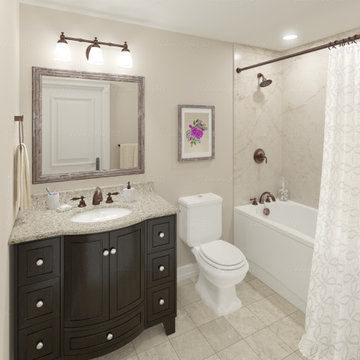
3D render of the smaller Main Bath in a new townhome build in Toronto (GTA). The client directly specified the overall look for this room, and also requested that the oil-rubbed bronze be lighter and more visible. As such, I used special lighting and compositing techniques to make the bronze particularly stand out in this image.
I create premium quality 3D renders & animations at very affordable prices. Visit my website to learn more and to see high-end 3D architectural renders and animations: https://adamjanz3d.wixsite.com/design
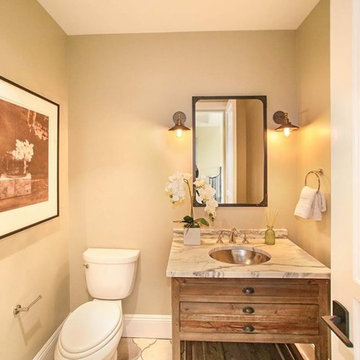
Medelhavsstil inredning av ett mellanstort beige beige toalett, med möbel-liknande, skåp i ljust trä, beige väggar, cementgolv, ett undermonterad handfat och flerfärgat golv
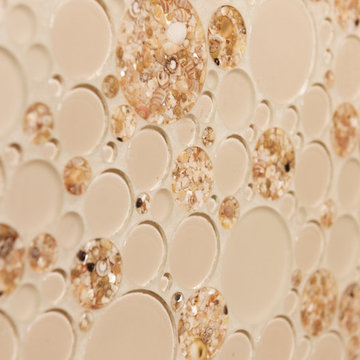
Tropical Ocean Themed Teen's Bath. Fossil Limestone Large Format Wall and Floor Tile, Shell and Glass Tile Mosaic Accents and Micro Glass Beads in Grout. Bath Remodel Interior Design and Tile Design by Valorie Spence of Interior Design Solutions Maui. Construction by Ventura Construction Corporation, Ryan at Davis Tile, Lani of Pyramid Electric Maui, and Marc Bonofiglio Plumbing. Photography by Greg Hoxsie, A Maui Beach Wedding.
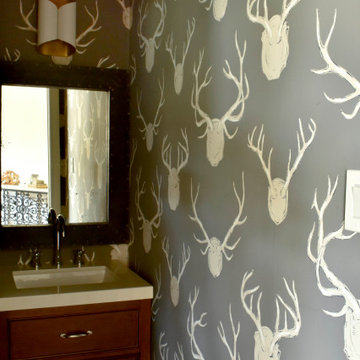
Foto på ett mellanstort eklektiskt beige toalett, med möbel-liknande, skåp i mörkt trä, en toalettstol med separat cisternkåpa, grå väggar, klinkergolv i porslin, ett undermonterad handfat, bänkskiva i akrylsten och grått golv
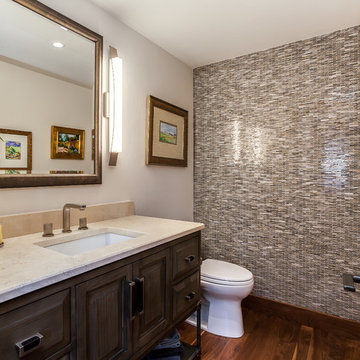
Foto på ett mellanstort vintage beige toalett, med möbel-liknande, skåp i mörkt trä, en toalettstol med separat cisternkåpa, beige kakel, brun kakel, grå kakel, flerfärgad kakel, stickkakel, beige väggar, mörkt trägolv, ett undermonterad handfat och bänkskiva i kalksten
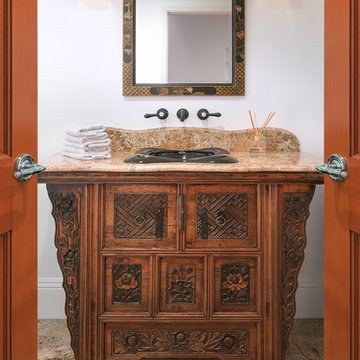
Teague Hunziker
Idéer för att renovera ett litet amerikanskt beige beige toalett, med möbel-liknande, skåp i mörkt trä, vita väggar, travertin golv, ett nedsänkt handfat och marmorbänkskiva
Idéer för att renovera ett litet amerikanskt beige beige toalett, med möbel-liknande, skåp i mörkt trä, vita väggar, travertin golv, ett nedsänkt handfat och marmorbänkskiva
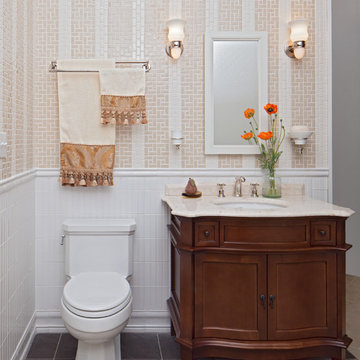
Foto på ett litet vintage beige toalett, med möbel-liknande, skåp i mörkt trä, en toalettstol med separat cisternkåpa, beige kakel, flerfärgad kakel, vit kakel, keramikplattor, ett undermonterad handfat och svart golv

Bild på ett litet vintage beige beige badrum, med möbel-liknande, bruna skåp, ett platsbyggt badkar, en dusch/badkar-kombination, en toalettstol med hel cisternkåpa, beige kakel, kakelplattor, beige väggar, marmorgolv, ett undermonterad handfat, bänkskiva i kalksten, beiget golv och dusch med skjutdörr

Exempel på ett mellanstort eklektiskt beige beige badrum för barn, med möbel-liknande, skåp i slitet trä, ett fristående badkar, en öppen dusch, en toalettstol med hel cisternkåpa, grön kakel, cementkakel, vita väggar, cementgolv, ett fristående handfat, träbänkskiva, grönt golv och med dusch som är öppen
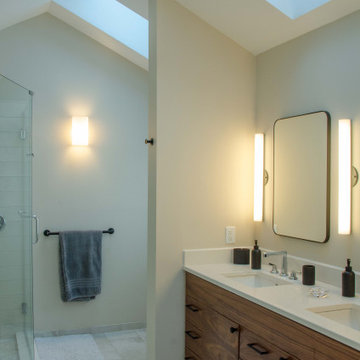
On the other side of the room is a large walk-in shower. Additional shower space was gained by removing a built-in cabinet and relocating the plumbing. Glass doors and panels enclose the new shower, and white subway wall tile is the perfect choice.
But the bath’s centerpiece could arguably be the beautifully crafted vanity. Solid walnut doors and drawers are constructed so that the grain matches and flows, like a work of art or piece of furniture.
The vanity is finished with a white quartz countertop and two under-mounted sinks with polished chrome fixtures. Two big mirrors with three tall warm-colored lights make this both a functional and beautiful room.
The result is amazing. A great combination of good ideas and thoughtful construction.
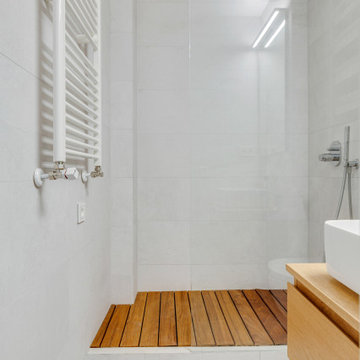
Bild på ett mellanstort funkis beige beige badrum med dusch, med möbel-liknande, vita skåp, våtrum, en vägghängd toalettstol, vit kakel, kakelplattor, vita väggar, kalkstensgolv, ett fristående handfat, träbänkskiva, beiget golv och dusch med gångjärnsdörr
1 337 foton på beige badrum, med möbel-liknande
5
