6 165 foton på beige badrum, med släta luckor
Sortera efter:
Budget
Sortera efter:Populärt i dag
81 - 100 av 6 165 foton
Artikel 1 av 3

Photography: Paul Dyer
Idéer för funkis beige en-suite badrum, med släta luckor, skåp i ljust trä, en dubbeldusch, beige kakel, stenkakel, skiffergolv, ett undermonterad handfat, bänkskiva i kalksten och dusch med gångjärnsdörr
Idéer för funkis beige en-suite badrum, med släta luckor, skåp i ljust trä, en dubbeldusch, beige kakel, stenkakel, skiffergolv, ett undermonterad handfat, bänkskiva i kalksten och dusch med gångjärnsdörr
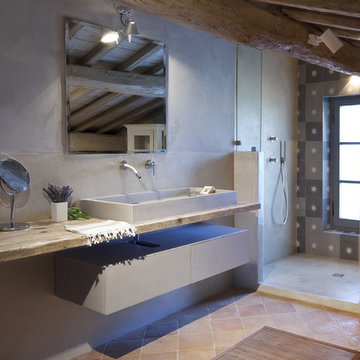
Bild på ett mellanstort lantligt beige beige badrum med dusch, med släta luckor, vita skåp, en hörndusch, grå kakel, klinkergolv i terrakotta, ett avlångt handfat, träbänkskiva och med dusch som är öppen
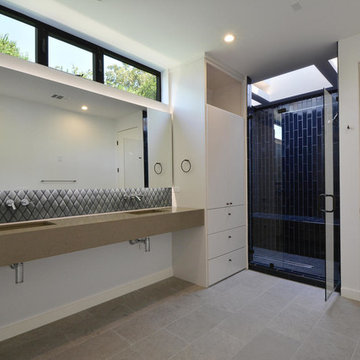
master bathroom
Idéer för att renovera ett stort funkis beige beige en-suite badrum, med släta luckor, vita skåp, en dusch i en alkov, blå kakel, porslinskakel, vita väggar, betonggolv, ett undermonterad handfat, granitbänkskiva, grått golv och dusch med gångjärnsdörr
Idéer för att renovera ett stort funkis beige beige en-suite badrum, med släta luckor, vita skåp, en dusch i en alkov, blå kakel, porslinskakel, vita väggar, betonggolv, ett undermonterad handfat, granitbänkskiva, grått golv och dusch med gångjärnsdörr

Bild på ett mellanstort retro beige beige en-suite badrum, med släta luckor, ett fristående badkar, en kantlös dusch, vit kakel, grått golv, dusch med gångjärnsdörr, bruna skåp, grå väggar, cementgolv, ett integrerad handfat och bänkskiva i kvarts

Foto på ett mellanstort vintage beige badrum med dusch, med släta luckor, skåp i mörkt trä, en dusch/badkar-kombination, flerfärgad kakel, ett fristående handfat, beiget golv, dusch med duschdraperi, stickkakel, bruna väggar, klinkergolv i porslin och kaklad bänkskiva

Remodel and addition of a single-family rustic log cabin. This project was a fun challenge of preserving the original structure’s character while revitalizing the space and fusing it with new, more modern additions. Every surface in this house was attended to, creating a unified and contemporary, yet cozy, mountain aesthetic. This was accomplished through preserving and refurbishing the existing log architecture and exposed timber ceilings and blending new log veneer assemblies with the original log structure. Finish carpentry was paramount in handcrafting new floors, custom cabinetry, and decorative metal stairs to interact with the existing building. The centerpiece of the house is a two-story tall, custom stone and metal patinaed, double-sided fireplace that meets the ceiling and scribes around the intricate log purlin structure seamlessly above. Three sides of this house are surrounded by ponds and streams. Large wood decks and a cedar hot tub were constructed to soak in the Teton views. Particular effort was made to preserve and improve landscaping that is frequently enjoyed by moose, elk, and bears that also live in the area.

Tropical Bathroom in Horsham, West Sussex
Sparkling brushed-brass elements, soothing tones and patterned topical accent tiling combine in this calming bathroom design.
The Brief
This local Horsham client required our assistance refreshing their bathroom, with the aim of creating a spacious and soothing design. Relaxing natural tones and design elements were favoured from initial conversations, whilst designer Martin was also to create a spacious layout incorporating present-day design components.
Design Elements
From early project conversations this tropical tile choice was favoured and has been incorporated as an accent around storage niches. The tropical tile choice combines perfectly with this neutral wall tile, used to add a soft calming aesthetic to the design. To add further natural elements designer Martin has included a porcelain wood-effect floor tile that is also installed within the walk-in shower area.
The new layout Martin has created includes a vast walk-in shower area at one end of the bathroom, with storage and sanitaryware at the adjacent end.
The spacious walk-in shower contributes towards the spacious feel and aesthetic, and the usability of this space is enhanced with a storage niche which runs wall-to-wall within the shower area. Small downlights have been installed into this niche to add useful and ambient lighting.
Throughout this space brushed-brass inclusions have been incorporated to add a glitzy element to the design.
Special Inclusions
With plentiful storage an important element of the design, two furniture units have been included which also work well with the theme of the project.
The first is a two drawer wall hung unit, which has been chosen in a walnut finish to match natural elements within the design. This unit is equipped with brushed-brass handleware, and atop, a brushed-brass basin mixer from Aqualla has also been installed.
The second unit included is a mirrored wall cabinet from HiB, which adds useful mirrored space to the design, but also fantastic ambient lighting. This cabinet is equipped with demisting technology to ensure the mirrored area can be used at all times.
Project Highlight
The sparkling brushed-brass accents are one of the most eye-catching elements of this design.
A full array of brassware from Aqualla’s Kyloe collection has been used for this project, which is equipped with a subtle knurled finish.
The End Result
The result of this project is a renovation that achieves all elements of the initial project brief, with a remarkable design. A tropical tile choice and brushed-brass elements are some of the stand-out features of this project which this client can will enjoy for many years.
If you are thinking about a bathroom update, discover how our expert designers and award-winning installation team can transform your property. Request your free design appointment in showroom or online today.

This chic herring bone floor and modern drawer vanity and depth and revitalize this narrow bathroom space. The subway tiles in the walk in tiled shower and the gold plumbing fixtures add to the contemporary feel of the space.

Beautiful Aranami wallpaper from Farrow & Ball, in navy blue
Inredning av ett modernt litet beige beige toalett, med släta luckor, vita skåp, en vägghängd toalettstol, blå väggar, laminatgolv, ett väggmonterat handfat, kaklad bänkskiva och vitt golv
Inredning av ett modernt litet beige beige toalett, med släta luckor, vita skåp, en vägghängd toalettstol, blå väggar, laminatgolv, ett väggmonterat handfat, kaklad bänkskiva och vitt golv
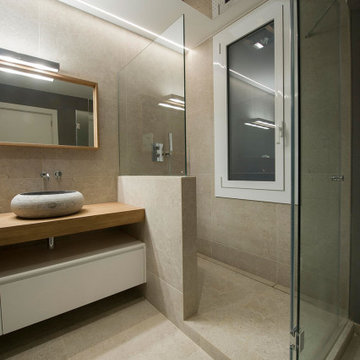
Inredning av ett modernt mellanstort beige beige badrum med dusch, med släta luckor, beige skåp, en dusch i en alkov, beige kakel, porslinskakel, klinkergolv i porslin, ett fristående handfat, träbänkskiva, beiget golv och dusch med gångjärnsdörr

High-quality fittings included a feature period style basin mixer by Phoenix, a beautiful Timberline vanity and a polished concrete basin. Natural stone hexagon tiles are eye-catching in the large walk-in shower along with a recess for shower products, and a heated towel ladder. Lastly, the guest powder room was upgraded to compliment the new ensuite. Inside, the stone tiles and walk-in shower give the ensuite a natural and spacious feel - a huge improvement on the bathroom’s previous condition.

Idéer för att renovera ett mellanstort funkis beige beige badrum, med släta luckor, skåp i ljust trä, ett badkar i en alkov, en dusch/badkar-kombination, en toalettstol med separat cisternkåpa, beige kakel, keramikplattor, gröna väggar, klinkergolv i porslin, ett nedsänkt handfat, granitbänkskiva, grått golv och dusch med skjutdörr
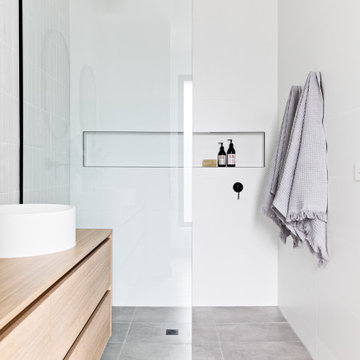
Nordisk inredning av ett beige beige badrum, med släta luckor, skåp i ljust trä, en kantlös dusch, grå kakel, ett fristående handfat, träbänkskiva, grått golv och med dusch som är öppen
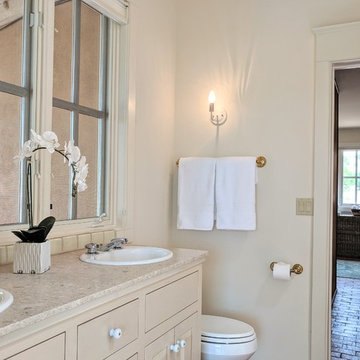
Exempel på ett mellanstort amerikanskt beige beige en-suite badrum, med släta luckor, beige skåp, beige väggar, tegelgolv, granitbänkskiva och brunt golv

Foto på ett litet funkis beige en-suite badrum, med släta luckor, beige skåp, ett platsbyggt badkar, flerfärgad kakel, mosaik, marmorgolv, ett undermonterad handfat, bänkskiva i kvarts, vitt golv, dusch med duschdraperi och en dusch/badkar-kombination

This guest suite has tall board and batten wainscot that wraps the room and incorporates into the bathroom suite. The color palette was pulled from the exterior trim on the hone and the wood batten is typical of a 30s interior architecture and draftsmen detailing.
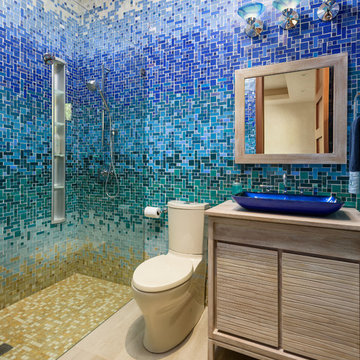
PC: TravisRowanMedia
Inredning av ett exotiskt beige beige badrum med dusch, med släta luckor, skåp i ljust trä, en kantlös dusch, beige kakel, blå kakel, grön kakel, vit kakel, mosaik, ett fristående handfat, träbänkskiva och beiget golv
Inredning av ett exotiskt beige beige badrum med dusch, med släta luckor, skåp i ljust trä, en kantlös dusch, beige kakel, blå kakel, grön kakel, vit kakel, mosaik, ett fristående handfat, träbänkskiva och beiget golv

Idéer för att renovera ett stort funkis beige beige badrum med dusch, med släta luckor, skåp i ljust trä, en dusch i en alkov, beige kakel, beige väggar, ett undermonterad handfat, beiget golv, dusch med gångjärnsdörr, keramikplattor, klinkergolv i keramik och marmorbänkskiva

Exempel på ett stort modernt beige beige toalett, med släta luckor, skåp i ljust trä, vit kakel, marmorkakel, vita väggar, marmorgolv, ett fristående handfat, träbänkskiva och vitt golv

Inspiration för ett litet nordiskt beige beige badrum med dusch, med skåp i ljust trä, blå kakel, keramikplattor, vita väggar, träbänkskiva, dusch med skjutdörr, släta luckor, ett badkar i en alkov, en dusch/badkar-kombination, en toalettstol med hel cisternkåpa, mellanmörkt trägolv, ett fristående handfat och beiget golv
6 165 foton på beige badrum, med släta luckor
5
