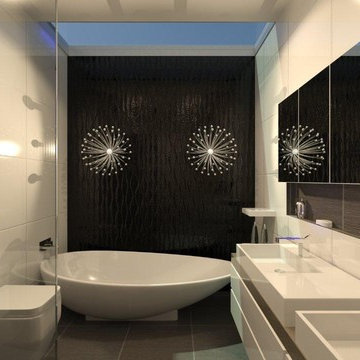357 foton på beige badrum, med svarta väggar
Sortera efter:
Budget
Sortera efter:Populärt i dag
61 - 80 av 357 foton
Artikel 1 av 3
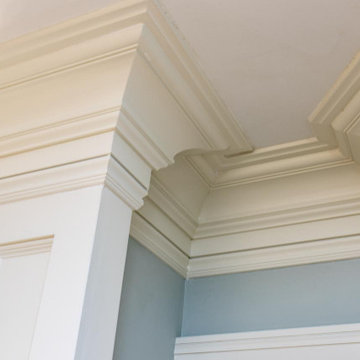
A stunning whole house renovation of a historic Georgian colonial, that included a marble master bath, quarter sawn white oak library, extensive alterations to floor plan, custom alder wine cellar, large gourmet kitchen with professional series appliances and exquisite custom detailed trim through out.
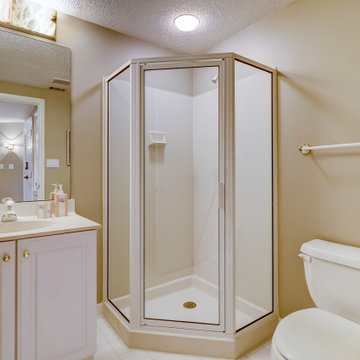
Inspiration för ett mellanstort maritimt badrum med dusch, med luckor med upphöjd panel, vita skåp, en hörndusch, en toalettstol med separat cisternkåpa, svarta väggar, bänkskiva i akrylsten, vitt golv och dusch med gångjärnsdörr
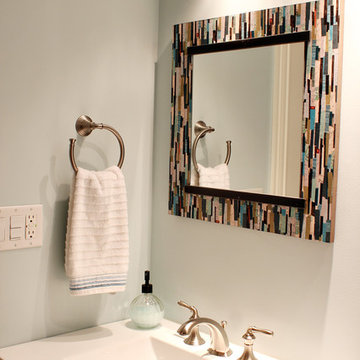
This cheerful powder room is painted in a soft, relaxing blue and gets a big dose of personality through an artistic, hand-crafted mirror.
Inspiration för små moderna badrum med dusch, med skåp i mörkt trä, svarta väggar, ett integrerad handfat och bänkskiva i kvarts
Inspiration för små moderna badrum med dusch, med skåp i mörkt trä, svarta väggar, ett integrerad handfat och bänkskiva i kvarts

Powder room featuring hickory wood vanity, black countertops, gold faucet, black geometric wallpaper, gold mirror, and gold sconce.
Idéer för stora vintage svart toaletter, med luckor med infälld panel, skåp i ljust trä, svarta väggar, ett undermonterad handfat och bänkskiva i kvarts
Idéer för stora vintage svart toaletter, med luckor med infälld panel, skåp i ljust trä, svarta väggar, ett undermonterad handfat och bänkskiva i kvarts
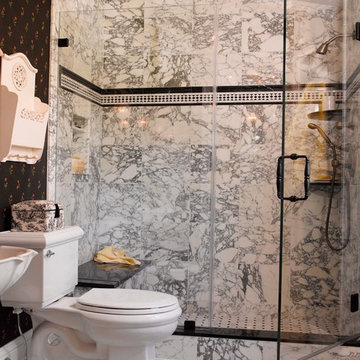
High end bathroom remodel. Extensive use of complementary floor and wall tile.
Idéer för att renovera ett mellanstort vintage badrum med dusch, med ett piedestal handfat, en dusch i en alkov, en toalettstol med separat cisternkåpa, svart och vit kakel, grå kakel, stenkakel, svarta väggar och marmorgolv
Idéer för att renovera ett mellanstort vintage badrum med dusch, med ett piedestal handfat, en dusch i en alkov, en toalettstol med separat cisternkåpa, svart och vit kakel, grå kakel, stenkakel, svarta väggar och marmorgolv
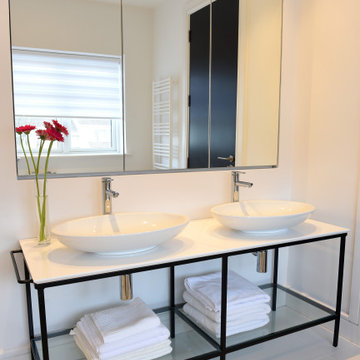
The architecture of this modern house has unique design features. The entrance foyer is bright and spacious with beautiful open frame stairs and large windows. The open-plan interior design combines the living room, dining room and kitchen providing an easy living with a stylish layout. The bathrooms and en-suites throughout the house complement the overall spacious feeling of the house.
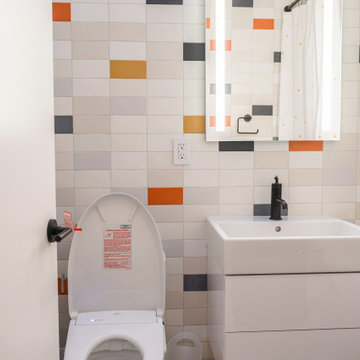
Despite its small size, this bathroom does not look cramped thanks to the small amount of furniture and sanitary ware. In addition, the dominant color in the bathroom is white, which tends to visually expand small spaces.
The high-quality lighting also enhances the sense of space and freedom in the bathroom. The multi-colored walls make the ambience in the bathroom welcoming, cozy, and warm.
Try to make your own bathroom look stylish and beautiful too. Add a bit of high style to it together with our best interior designers!
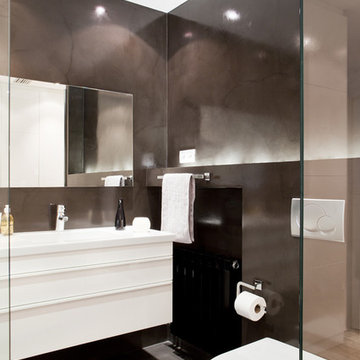
Sebastián Bayona
Inredning av ett modernt mellanstort toalett, med släta luckor, vita skåp, en vägghängd toalettstol, svarta väggar och ett integrerad handfat
Inredning av ett modernt mellanstort toalett, med släta luckor, vita skåp, en vägghängd toalettstol, svarta väggar och ett integrerad handfat
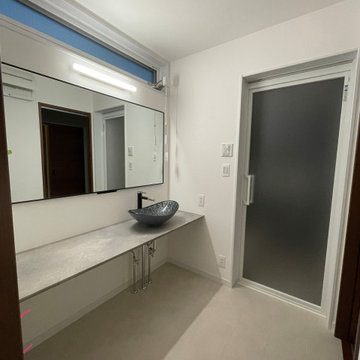
Idéer för ett mellanstort grå toalett, med öppna hyllor, svarta skåp, svarta väggar, vinylgolv och svart golv
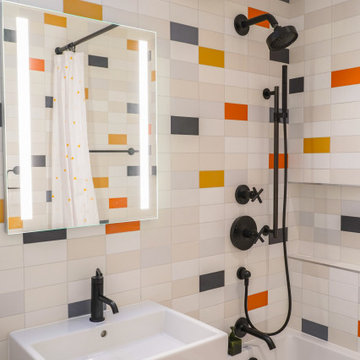
The bathroom is predominantly white, highlighted by a dozen beautiful miniature fixtures embedded in the ceiling, and the multi-colored walls act as effective accents here, making the entire bathroom interior lively and friendly. Contemporary stylish high-quality sanitary ware makes the bathroom interior not only attractive and comfortable, but also fully functional.
Try making your own bathroom as friendly, contemporary, stylish, beautiful and fully functional as this one in the photo. We're here to help you do it the right way!
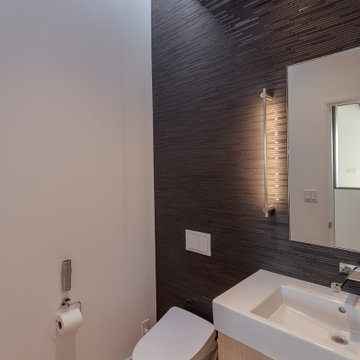
Powder room with floating vanity, black stone tile wall and new skylight.
Inspiration för ett stort funkis vit vitt toalett, med släta luckor, skåp i ljust trä, en vägghängd toalettstol, svart kakel, svarta väggar, ett integrerad handfat, bänkskiva i akrylsten, beiget golv, mosaik och ljust trägolv
Inspiration för ett stort funkis vit vitt toalett, med släta luckor, skåp i ljust trä, en vägghängd toalettstol, svart kakel, svarta väggar, ett integrerad handfat, bänkskiva i akrylsten, beiget golv, mosaik och ljust trägolv
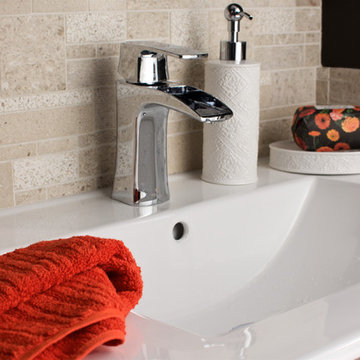
The powder room we were called to tackle had a severe case of “green fever”. Emerald green floor, neon green walls, outdated oak framed vanity were the original finishes from 1984. The homeowners wanted to create a sophisticated 21st century powder room and were willing to step out of their comfort zone. They asked us to come up with a sleek and stylish solution for this tiny space.
We replaced everything from floor to ceiling, creating a dark and dramatic space. We incorporated 3D geometric tile on a feature wall to add texture and interest. Medium tone modern vanity with white countertop create a nice contrast against the dark walls.
We also came up with an idea to style this room two ways so our client could choose their favorite. One option was to limit the color scheme to a neutral palette creating a calm and monochromatic look. The second option included bright coral accents adding vibrancy and energy to the room.
The result: a happy client, gorgeous powder room and two ways to showcase it!
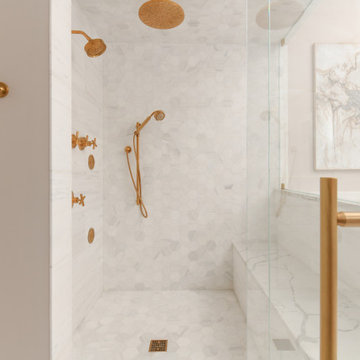
Idéer för ett stort vit en-suite badrum, med möbel-liknande, beige skåp, ett fristående badkar, en dubbeldusch, en toalettstol med separat cisternkåpa, beige kakel, keramikplattor, svarta väggar, klinkergolv i keramik, ett undermonterad handfat, bänkskiva i kvartsit, vitt golv och dusch med gångjärnsdörr
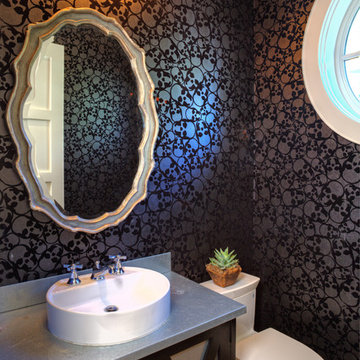
Foto på ett litet vintage badrum, med ett fristående handfat, bänkskiva i zink, en toalettstol med hel cisternkåpa, skåp i mörkt trä, svarta väggar, mellanmörkt trägolv och luckor med infälld panel
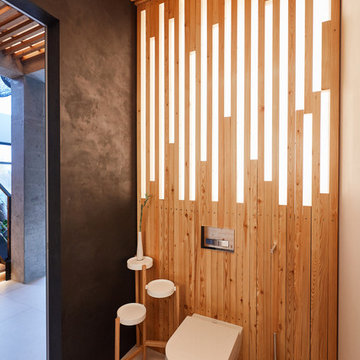
Foto på ett funkis toalett, med en vägghängd toalettstol och svarta väggar
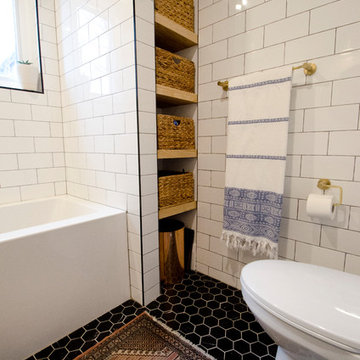
Carter Fox Renovations was hired to do a complete renovation of this semi-detached home in the Gerrard-Coxwell neighbourhood of Toronto. The main floor was completely gutted and transformed - most of the interior walls and ceilings were removed, a large sliding door installed across the back, and a small powder room added. All the electrical and plumbing was updated and new herringbone hardwood installed throughout.
Upstairs, the bathroom was expanded by taking space from the adjoining bedroom. We added a second floor laundry and new hardwood throughout. The walls and ceiling were plaster repaired and painted, avoiding the time, expense and excessive creation of landfill involved in a total demolition.
The clients had a very clear picture of what they wanted, and the finished space is very liveable and beautifully showcases their style.
Photo: Julie Carter
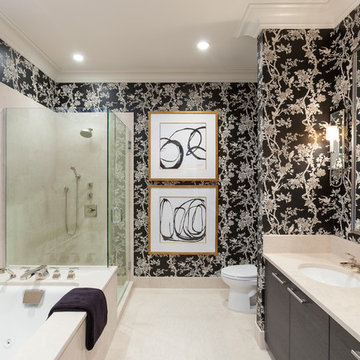
Jacob Hand
Idéer för att renovera ett funkis en-suite badrum, med ett undermonterad handfat, släta luckor, svarta skåp, ett undermonterat badkar, en hörndusch, beige kakel och svarta väggar
Idéer för att renovera ett funkis en-suite badrum, med ett undermonterad handfat, släta luckor, svarta skåp, ett undermonterat badkar, en hörndusch, beige kakel och svarta väggar
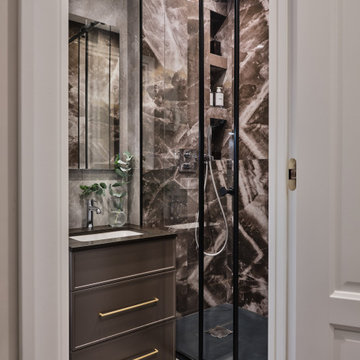
Klassisk inredning av ett mellanstort brun brunt badrum med dusch, med luckor med upphöjd panel, bruna skåp, våtrum, en vägghängd toalettstol, svart och vit kakel, porslinskakel, svarta väggar, klinkergolv i porslin, ett undermonterad handfat, bänkskiva i kvartsit, vitt golv och dusch med skjutdörr
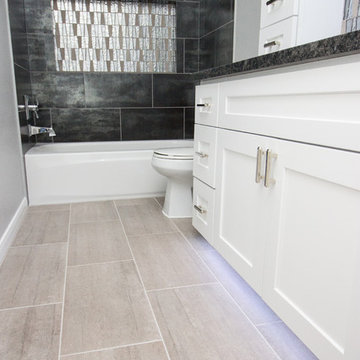
Designed By: Robby & Lisa Griffin
Photos By: Desired Photo
Foto på ett litet funkis badrum med dusch, med skåp i shakerstil, vita skåp, ett badkar i en alkov, en dusch/badkar-kombination, klinkergolv i porslin, ett undermonterad handfat, granitbänkskiva, en toalettstol med separat cisternkåpa, flerfärgad kakel, porslinskakel, svarta väggar och grått golv
Foto på ett litet funkis badrum med dusch, med skåp i shakerstil, vita skåp, ett badkar i en alkov, en dusch/badkar-kombination, klinkergolv i porslin, ett undermonterad handfat, granitbänkskiva, en toalettstol med separat cisternkåpa, flerfärgad kakel, porslinskakel, svarta väggar och grått golv
357 foton på beige badrum, med svarta väggar
4

