2 139 foton på beige badrum, med våtrum
Sortera efter:
Budget
Sortera efter:Populärt i dag
81 - 100 av 2 139 foton
Artikel 1 av 3

Ensuite bathroom
Caesarstone bench top
Tasmanian Oak vanity with 2 drawers
Hansgrohe tap ware
Caroma wall hung toilet suite
Photography by Arch Imagery

Foto på ett stort vintage vit en-suite badrum, med en toalettstol med hel cisternkåpa, bruna väggar, dusch med gångjärnsdörr, skåp i mörkt trä, våtrum, vit kakel, mörkt trägolv, ett undermonterad handfat, brunt golv och luckor med infälld panel

The expansive vanity in this master bathroom includes a double sink, storage, and a make-up area. The wet room at the end of the bathroom is designed with a soaking tub and shower overlooking Lake Washington.
Photo: Image Arts Photography
Design: H2D Architecture + Design
www.h2darchitects.com
Construction: Thomas Jacobson Construction
Interior Design: Gary Henderson Interiors
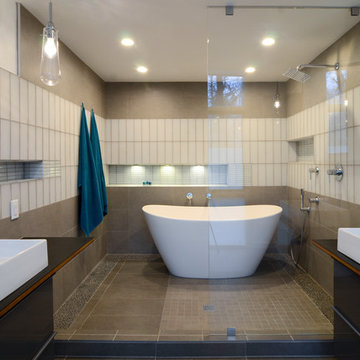
Bild på ett stort funkis en-suite badrum, med släta luckor, grå skåp, ett fristående badkar, våtrum, en vägghängd toalettstol, grå kakel, keramikplattor, vita väggar, klinkergolv i keramik, ett fristående handfat, grått golv, med dusch som är öppen och träbänkskiva
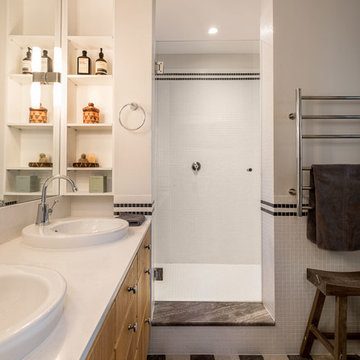
Master bath. Caesar stone countertop, Ikea cabinets, marble floor and threshold, glass tile at the shower.
Photo by: Andrew Krucko
Modern inredning av ett stort vit vitt en-suite badrum, med ett nedsänkt handfat, släta luckor, skåp i mellenmörkt trä, vit kakel, mosaik, vita väggar, våtrum, klinkergolv i porslin, bänkskiva i akrylsten, flerfärgat golv och med dusch som är öppen
Modern inredning av ett stort vit vitt en-suite badrum, med ett nedsänkt handfat, släta luckor, skåp i mellenmörkt trä, vit kakel, mosaik, vita väggar, våtrum, klinkergolv i porslin, bänkskiva i akrylsten, flerfärgat golv och med dusch som är öppen
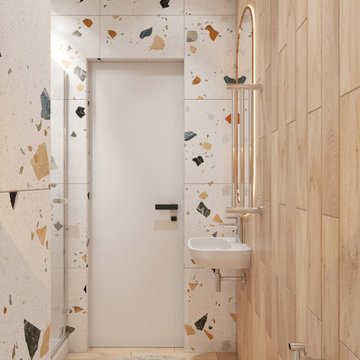
Terrazzo Shower room inspiration. Medium size shower room with walk-in shower and built-in shelves, washlet and small sink. Tarazzo slabs on the walls and beige tiles on the floor and the wall.
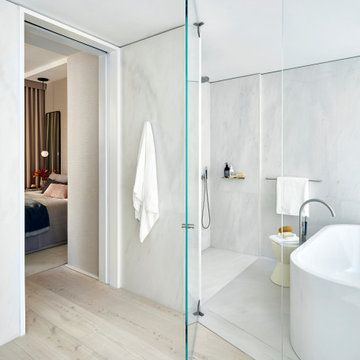
Idéer för ett stort modernt en-suite badrum, med ett fristående badkar, våtrum, vit kakel, marmorkakel, vita väggar, ljust trägolv, beiget golv och dusch med gångjärnsdörr
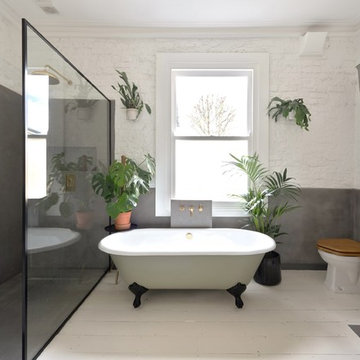
Photo Pixangle
Redesign of the master bathroom into a luxurious space with industrial finishes.
Design of the large home cinema room incorporating a moody home bar space.

Our clients came to us whilst they were in the process of renovating their traditional town-house in North London.
They wanted to incorporate more stylsed and contemporary elements in their designs, while paying homage to the original feel of the architecture.
In early 2015 we were approached by a client who wanted us to design and install bespoke pieces throughout his home.
Many of the rooms overlook the stunning courtyard style garden and the client was keen to have this area displayed from inside his home. In his kitchen-diner he wanted French doors to span the width of the room, bringing in as much natural light from the courtyard as possible. We designed and installed 2 Georgian style double doors and screen sets to this space. On the first floor we designed and installed steel windows in the same style to really give the property the wow factor looking in from the courtyard. Another set of French doors, again in the same style, were added to another room overlooking the courtyard.
The client wanted the inside of his property to be in keeping with the external doors and asked us to design and install a number of internal screens as well. In the dining room we fitted a bespoke internal double door with top panel and, as you can see from the picture, it really suited the space.
In the basement the client wanted a large set of internal screens to separate the living space from the hosting lounge. The Georgian style side screens and internal double leaf doors, accompanied by the client’s installation of a roof light overlooking the courtyard, really help lighten a space that could’ve otherwise been quite dark.
After we finished the work we were asked to come back by the client and install a bespoke steel, single shower screen in his wet room. This really finished off the project… Fabco products truly could be found throughout the property!
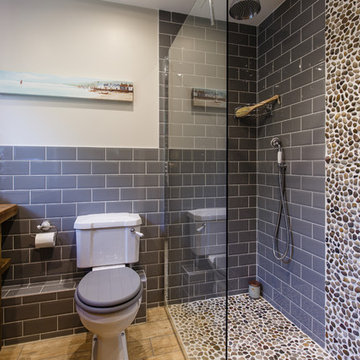
The Brief: to create a wet room that invokes feelings of the sea. The pebble tiles create a wonderful foot massage as you walk in as well as adding depth and interest. The bespoke, hand made rustic vanity unit, gives plenty of storage space, whilst adding a warm touch to the overall look of the bathroom. The shine from the grey metro tiles means that rather than feeling small, this bathroom gives a sense of space and light.
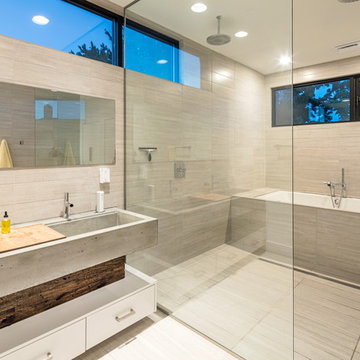
tom kessler
Idéer för funkis badrum, med släta luckor, vita skåp, ett undermonterat badkar, våtrum, grå kakel, ett avlångt handfat, bänkskiva i betong och dusch med gångjärnsdörr
Idéer för funkis badrum, med släta luckor, vita skåp, ett undermonterat badkar, våtrum, grå kakel, ett avlångt handfat, bänkskiva i betong och dusch med gångjärnsdörr
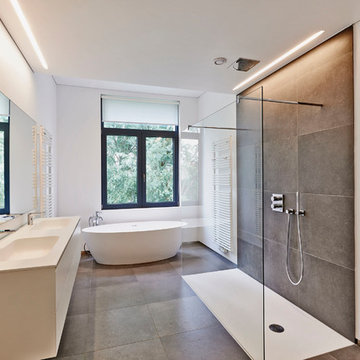
Inspiration för ett mellanstort funkis en-suite badrum, med släta luckor, beige skåp, ett fristående badkar, våtrum, beige väggar, ett undermonterad handfat och skiffergolv
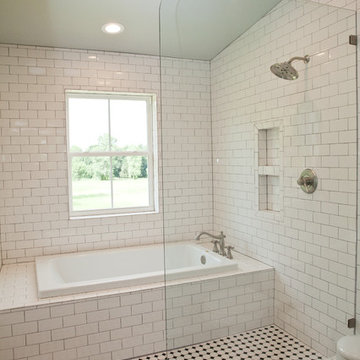
Exempel på ett mellanstort lantligt en-suite badrum, med ett platsbyggt badkar, våtrum, vit kakel, tunnelbanekakel, vita väggar, klinkergolv i keramik, svart golv, med dusch som är öppen och ett väggmonterat handfat

In this grand master bathroom, a multi-tiered chandelier hanging above the tub serves as a focal point to draw the eye up to the clerestory windows. Adding to the glam appeal is a white textured porcelain tile tub wall. The light fixture is "Mizu" from Terzani.
Project // Ebony and Ivory
Paradise Valley, Arizona
Architecture: Drewett Works
Builder: Bedbrock Developers
Interiors: Mara Interior Design - Mara Green
Landscape: Bedbrock Developers
Photography: Werner Segarra
Countertops: The Stone Collection
Flooring/tub wall: Facings of America
Cabinets: Distinctive Custom Cabinetry
https://www.drewettworks.com/ebony-and-ivory/

Idéer för mellanstora funkis vitt en-suite badrum, med släta luckor, bruna skåp, ett fristående badkar, våtrum, en toalettstol med hel cisternkåpa, beige kakel, mosaik, beige väggar, klinkergolv i porslin, bänkskiva i kvarts, grått golv och dusch med gångjärnsdörr

Idéer för ett mellanstort modernt en-suite badrum, med släta luckor, skåp i mellenmörkt trä, ett undermonterat badkar, våtrum, en toalettstol med separat cisternkåpa, beige kakel, grå kakel, stenkakel, vita väggar, ljust trägolv, ett piedestal handfat och granitbänkskiva

Idéer för att renovera ett mellanstort lantligt vit vitt badrum med dusch, med öppna hyllor, skåp i mellenmörkt trä, ett fristående badkar, våtrum, en toalettstol med hel cisternkåpa, vit kakel, keramikplattor, vita väggar, klinkergolv i keramik, ett undermonterad handfat, granitbänkskiva, vitt golv och dusch med gångjärnsdörr
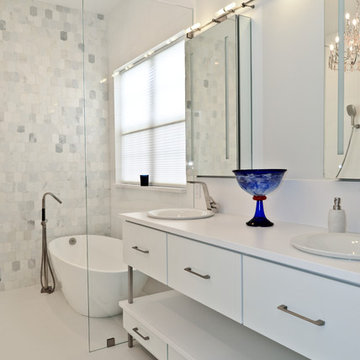
This baby boomer couple recently settled in the Haymarket area.
Their bathroom was located behind the garage from which we took a few inches to contribute to the bathroom space, offering them a large walk in shower, with
Digital controls designed for multiple shower heads . With a new waterfall free standing tub/ faucet slipper tub taking the space of the old large decked tub. We used a Victoria & Albert modern free standing tub, which brought spa feel to the room. The old space from the closet was used to create enough space for the bench area. It has a modern look linear drain in wet room. Adding a decorative touch and more lighting, is a beautiful chandelier outside of the wet room.
Behind the new commode area is a niche.
New vanities, sleek, yet spacious, allowing for more storage.
The large mirror and hidden medicine cabinets with decorative lighting added more of the contemporariness to the space.
Around this bath, we used large space tile. With a Classic look of black and white tile that complement the mosaic tile used creatively, making this bathroom undeniably stunning.
The smart use of mosaic tile on the back wall of the shower and tub area has put this project on the cover sheet of most design magazine.
The privacy wall offers closure for the commode from the front entry. Classy yet simple is how they described their new master bath suite.
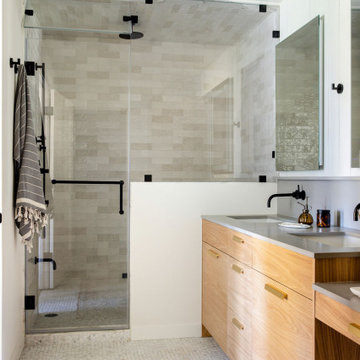
Lantlig inredning av ett stort grå grått en-suite badrum, med släta luckor, bruna skåp, våtrum, en toalettstol med hel cisternkåpa, vit kakel, keramikplattor, vita väggar, marmorgolv, ett nedsänkt handfat, bänkskiva i kvarts, vitt golv och dusch med gångjärnsdörr
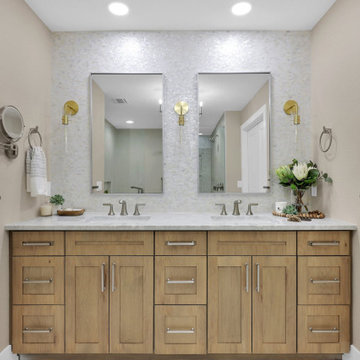
Inspiration för ett stort maritimt vit vitt en-suite badrum, med skåp i shakerstil, skåp i ljust trä, ett fristående badkar, våtrum, en toalettstol med separat cisternkåpa, beige kakel, keramikplattor, beige väggar, marmorgolv, ett undermonterad handfat, marmorbänkskiva, beiget golv och med dusch som är öppen
2 139 foton på beige badrum, med våtrum
5
