1 970 foton på beige badrum, med vinylgolv
Sortera efter:
Budget
Sortera efter:Populärt i dag
161 - 180 av 1 970 foton
Artikel 1 av 3
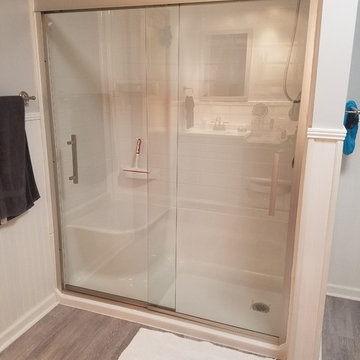
Exempel på ett vit vitt badrum, med ett fristående badkar, en dusch i en alkov, vinylgolv och dusch med skjutdörr
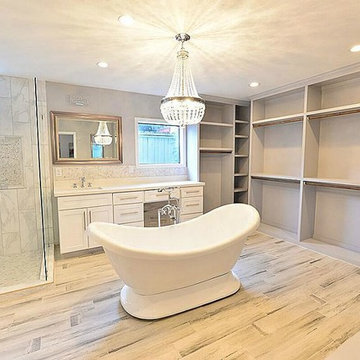
Beautiful freestanding tub with chandelier.
Idéer för att renovera ett mellanstort vintage en-suite badrum, med skåp i shakerstil, vita skåp, ett fristående badkar, en hörndusch, vit kakel, stenkakel, grå väggar, vinylgolv, ett undermonterad handfat, bänkskiva i kvartsit, grått golv och dusch med gångjärnsdörr
Idéer för att renovera ett mellanstort vintage en-suite badrum, med skåp i shakerstil, vita skåp, ett fristående badkar, en hörndusch, vit kakel, stenkakel, grå väggar, vinylgolv, ett undermonterad handfat, bänkskiva i kvartsit, grått golv och dusch med gångjärnsdörr
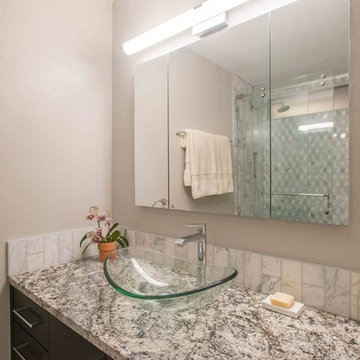
Libbie Holmes Photography
Inspiration för små moderna badrum med dusch, med släta luckor, svarta skåp, en toalettstol med hel cisternkåpa, vit kakel, stenkakel, ett fristående handfat, granitbänkskiva, en dusch i en alkov, beige väggar, vinylgolv, beiget golv och dusch med skjutdörr
Inspiration för små moderna badrum med dusch, med släta luckor, svarta skåp, en toalettstol med hel cisternkåpa, vit kakel, stenkakel, ett fristående handfat, granitbänkskiva, en dusch i en alkov, beige väggar, vinylgolv, beiget golv och dusch med skjutdörr
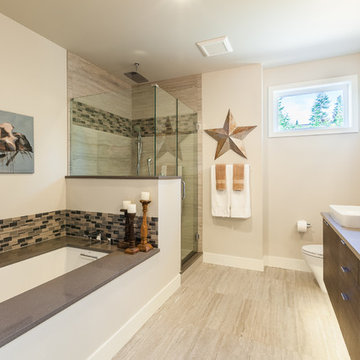
Inspiration för små moderna en-suite badrum, med släta luckor, skåp i mörkt trä, ett badkar i en alkov, en dusch/badkar-kombination, en toalettstol med hel cisternkåpa, svart kakel, svart och vit kakel, grå kakel, vit kakel, mosaik, vita väggar, vinylgolv, ett fristående handfat och bänkskiva i terrazo

Referred by Barry at The Tile Shop, Landmark Remodeling and PID transformed this comically outdated space into a stunning retreat. We even paid homage to the LOVE tiles by including their grandkids in the tub as art in the space. We had a pretty tight budget and saved money by doing furniture pieces instead of custom cabinetry and doing a fiberglass shower base instead of a tiled shower pan.
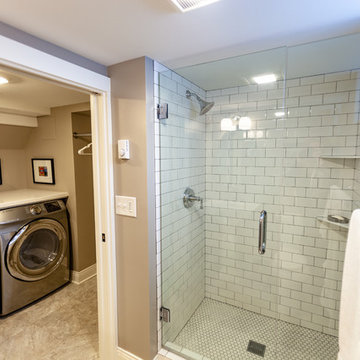
Tired of doing laundry in an unfinished rugged basement? The owners of this 1922 Seward Minneapolis home were as well! They contacted Castle to help them with their basement planning and build for a finished laundry space and new bathroom with shower.
Changes were first made to improve the health of the home. Asbestos tile flooring/glue was abated and the following items were added: a sump pump and drain tile, spray foam insulation, a glass block window, and a Panasonic bathroom fan.
After the designer and client walked through ideas to improve flow of the space, we decided to eliminate the existing 1/2 bath in the family room and build the new 3/4 bathroom within the existing laundry room. This allowed the family room to be enlarged.
Plumbing fixtures in the bathroom include a Kohler, Memoirs® Stately 24″ pedestal bathroom sink, Kohler, Archer® sink faucet and showerhead in polished chrome, and a Kohler, Highline® Comfort Height® toilet with Class Five® flush technology.
American Olean 1″ hex tile was installed in the shower’s floor, and subway tile on shower walls all the way up to the ceiling. A custom frameless glass shower enclosure finishes the sleek, open design.
Highly wear-resistant Adura luxury vinyl tile flooring runs throughout the entire bathroom and laundry room areas.
The full laundry room was finished to include new walls and ceilings. Beautiful shaker-style cabinetry with beadboard panels in white linen was chosen, along with glossy white cultured marble countertops from Central Marble, a Blanco, Precis 27″ single bowl granite composite sink in cafe brown, and a Kohler, Bellera® sink faucet.
We also decided to save and restore some original pieces in the home, like their existing 5-panel doors; one of which was repurposed into a pocket door for the new bathroom.
The homeowners completed the basement finish with new carpeting in the family room. The whole basement feels fresh, new, and has a great flow. They will enjoy their healthy, happy home for years to come.
Designed by: Emily Blonigen
See full details, including before photos at https://www.castlebri.com/basements/project-3378-1/
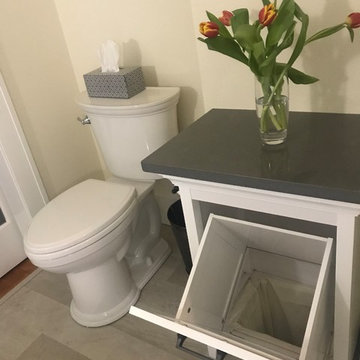
This clearly shows off an amazingly creative solution to my client's request to add a laundry chute (where the chimney used to be). We made it happen.
ZD Photography
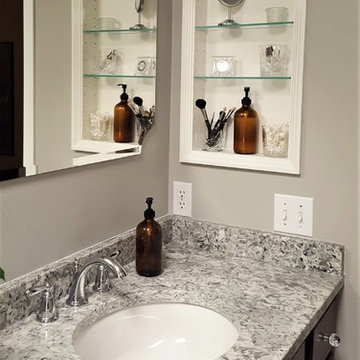
A small guest bath got an update. Quartz countertop, custom maple cabinetry, crystal knobs and a new recessed wall niche.
Idéer för att renovera ett litet vintage badrum för barn, med skåp i shakerstil, skåp i mörkt trä, ett badkar i en alkov, en toalettstol med separat cisternkåpa, grå väggar, vinylgolv, ett undermonterad handfat, bänkskiva i kvarts och beiget golv
Idéer för att renovera ett litet vintage badrum för barn, med skåp i shakerstil, skåp i mörkt trä, ett badkar i en alkov, en toalettstol med separat cisternkåpa, grå väggar, vinylgolv, ett undermonterad handfat, bänkskiva i kvarts och beiget golv
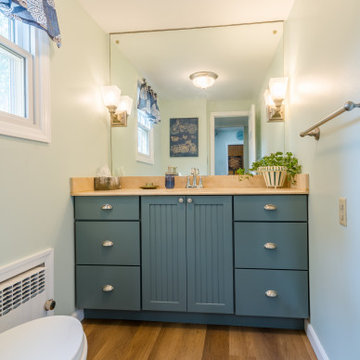
Tones of golden oak and walnut, with sparse knots to balance the more traditional palette. With the Modin Collection, we have raised the bar on luxury vinyl plank. The result is a new standard in resilient flooring. Modin offers true embossed in register texture, a low sheen level, a rigid SPC core, an industry-leading wear layer, and so much more.
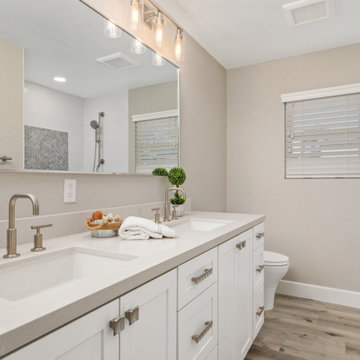
In our guest bathroom, we find a similar harmony of colors. This bathroom includes a bathtub shower combo. In our feature wall added a gray framed herringbone pattern to bring it all together.
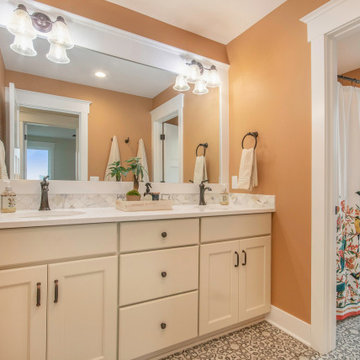
Idéer för ett klassiskt vit badrum, med skåp i shakerstil, beige skåp, ett badkar i en alkov, en dusch/badkar-kombination, en toalettstol med separat cisternkåpa, flerfärgad kakel, marmorkakel, orange väggar, vinylgolv, ett undermonterad handfat och dusch med duschdraperi
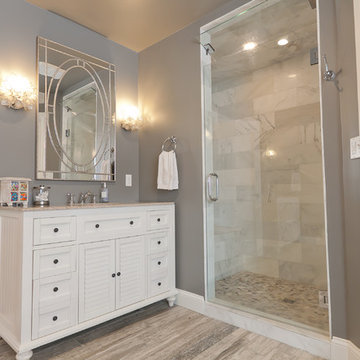
Inspiration för stora klassiska en-suite badrum, med vita skåp, ett fristående badkar, en dusch i en alkov, beige kakel, grå väggar, vinylgolv, ett undermonterad handfat och porslinskakel
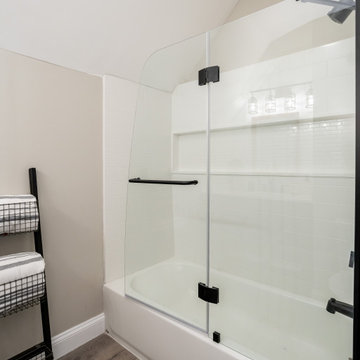
When the wall pitch doesn't allow for a traditional framed/frameless glass shower, think out of the box and use an alternative. This is a glass fixed panel with a hinged 'curtain'
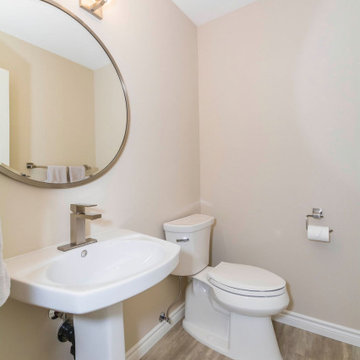
Idéer för att renovera ett mellanstort vintage toalett, med en toalettstol med separat cisternkåpa, beige väggar, vinylgolv, ett piedestal handfat och flerfärgat golv
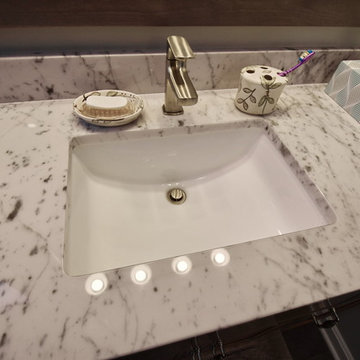
The vanity tops with undermount sinks are Tyvarian - a cultured marble product made with new technology so it mimics stone products .
Foto på ett vit badrum, med luckor med infälld panel, skåp i mellenmörkt trä, en dusch i en alkov, vinylgolv, ett undermonterad handfat, bänkskiva i akrylsten, brunt golv och dusch med skjutdörr
Foto på ett vit badrum, med luckor med infälld panel, skåp i mellenmörkt trä, en dusch i en alkov, vinylgolv, ett undermonterad handfat, bänkskiva i akrylsten, brunt golv och dusch med skjutdörr
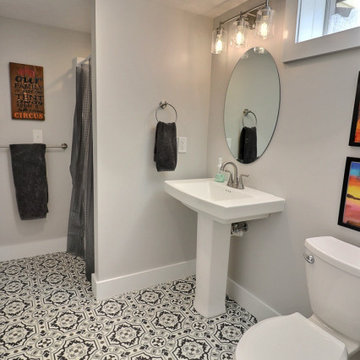
The full bathroom was designed with a new American Standard pedestal sink as a focal point. The shower was lined with a Delta Classic 3-Piece wall and complimented by Delta brushed nickel fixtures. Easy maintenance, sheet vinyl in a Tapestry design by Mannington completes the look.
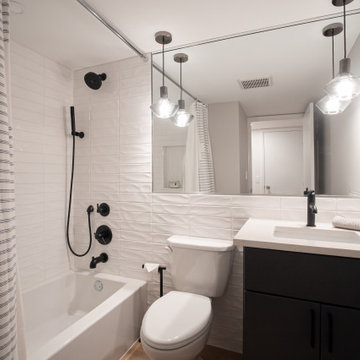
Completely finished walk-out basement suite complete with kitchenette/bar, bathroom and entertainment area.
Idéer för att renovera ett mellanstort 50 tals badrum, med grå väggar, vinylgolv och brunt golv
Idéer för att renovera ett mellanstort 50 tals badrum, med grå väggar, vinylgolv och brunt golv
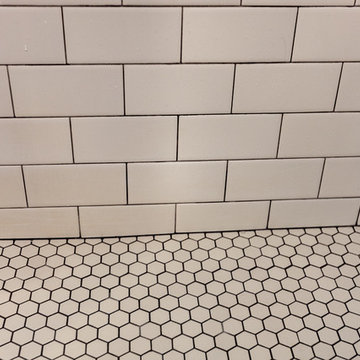
Tired of doing laundry in an unfinished rugged basement? The owners of this 1922 Seward Minneapolis home were as well! They contacted Castle to help them with their basement planning and build for a finished laundry space and new bathroom with shower.
Changes were first made to improve the health of the home. Asbestos tile flooring/glue was abated and the following items were added: a sump pump and drain tile, spray foam insulation, a glass block window, and a Panasonic bathroom fan.
After the designer and client walked through ideas to improve flow of the space, we decided to eliminate the existing 1/2 bath in the family room and build the new 3/4 bathroom within the existing laundry room. This allowed the family room to be enlarged.
Plumbing fixtures in the bathroom include a Kohler, Memoirs® Stately 24″ pedestal bathroom sink, Kohler, Archer® sink faucet and showerhead in polished chrome, and a Kohler, Highline® Comfort Height® toilet with Class Five® flush technology.
American Olean 1″ hex tile was installed in the shower’s floor, and subway tile on shower walls all the way up to the ceiling. A custom frameless glass shower enclosure finishes the sleek, open design.
Highly wear-resistant Adura luxury vinyl tile flooring runs throughout the entire bathroom and laundry room areas.
The full laundry room was finished to include new walls and ceilings. Beautiful shaker-style cabinetry with beadboard panels in white linen was chosen, along with glossy white cultured marble countertops from Central Marble, a Blanco, Precis 27″ single bowl granite composite sink in cafe brown, and a Kohler, Bellera® sink faucet.
We also decided to save and restore some original pieces in the home, like their existing 5-panel doors; one of which was repurposed into a pocket door for the new bathroom.
The homeowners completed the basement finish with new carpeting in the family room. The whole basement feels fresh, new, and has a great flow. They will enjoy their healthy, happy home for years to come.
Designed by: Emily Blonigen
See full details, including before photos at https://www.castlebri.com/basements/project-3378-1/
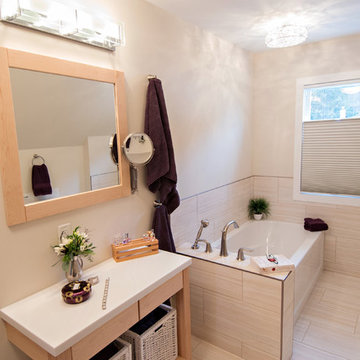
A beautiful combination of natural birch and high gloss white cabinetry.
Stephanie Moore Photography
Inspiration för små klassiska en-suite badrum, med släta luckor, vita skåp, bänkskiva i akrylsten, porslinskakel, ett hörnbadkar, en toalettstol med separat cisternkåpa, beige väggar, vinylgolv och ett undermonterad handfat
Inspiration för små klassiska en-suite badrum, med släta luckor, vita skåp, bänkskiva i akrylsten, porslinskakel, ett hörnbadkar, en toalettstol med separat cisternkåpa, beige väggar, vinylgolv och ett undermonterad handfat
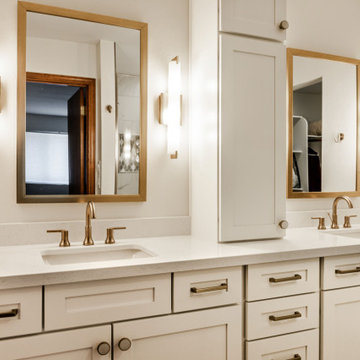
Luxury Prescott Bathroom- Shaker Cabinets and Gold fixtures brings this project to life!
Idéer för att renovera ett litet 50 tals vit vitt en-suite badrum, med skåp i shakerstil, vita skåp, en dusch i en alkov, en toalettstol med separat cisternkåpa, vit kakel, keramikplattor, vita väggar, vinylgolv, ett undermonterad handfat, bänkskiva i kvarts, brunt golv och dusch med gångjärnsdörr
Idéer för att renovera ett litet 50 tals vit vitt en-suite badrum, med skåp i shakerstil, vita skåp, en dusch i en alkov, en toalettstol med separat cisternkåpa, vit kakel, keramikplattor, vita väggar, vinylgolv, ett undermonterad handfat, bänkskiva i kvarts, brunt golv och dusch med gångjärnsdörr
1 970 foton på beige badrum, med vinylgolv
9
