2 054 foton på beige badrum
Sortera efter:
Budget
Sortera efter:Populärt i dag
41 - 60 av 2 054 foton
Artikel 1 av 3
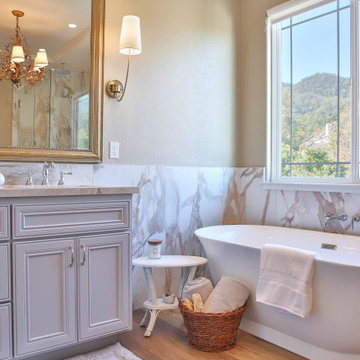
This was a complete master bathroom remodel. The client wanted the space to have a traditional style with a French country feel. The countertops golden accents and the polished chrome fixtures go hand in hand to achieve the soft glam look the client requested. Separate vanities are suitable for partners wishing to coexist while having their own space. The large tiles and clawless freestanding tub give the client the easy clean process that they were looking for. Elegance and clean.
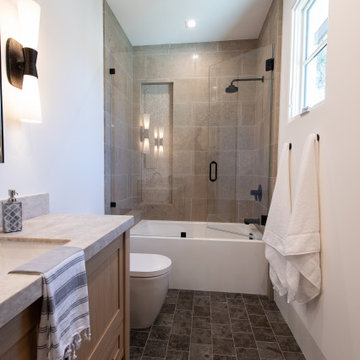
Bild på ett mellanstort vintage beige beige badrum, med luckor med infälld panel, skåp i ljust trä, en dusch i en alkov, en toalettstol med hel cisternkåpa, grå kakel, marmorkakel, vita väggar, vinylgolv, ett undermonterad handfat, bänkskiva i kalksten, grått golv och dusch med gångjärnsdörr
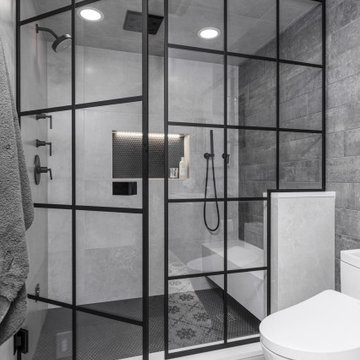
Inspiration för ett mellanstort industriellt beige beige bastu, med skåp i shakerstil, svarta skåp, en toalettstol med hel cisternkåpa, beige kakel, porslinskakel, grå väggar, klinkergolv i porslin, ett undermonterad handfat, bänkskiva i kvarts, flerfärgat golv och dusch med gångjärnsdörr
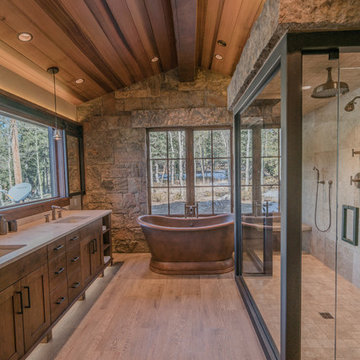
Paige Hayes - photography
Foto på ett stort funkis beige en-suite badrum, med släta luckor, skåp i mellenmörkt trä, ett fristående badkar, beige kakel, travertinkakel, klinkergolv i porslin, ett undermonterad handfat, bänkskiva i kalksten och dusch med gångjärnsdörr
Foto på ett stort funkis beige en-suite badrum, med släta luckor, skåp i mellenmörkt trä, ett fristående badkar, beige kakel, travertinkakel, klinkergolv i porslin, ett undermonterad handfat, bänkskiva i kalksten och dusch med gångjärnsdörr

The initial inspiration for this Powder Room was to have a water feature behind the vessel sink. The concept was exciting but hardly practical. The solution to a water feature is a mosaic tile called raindrop that is installed floor to ceiling to add to the dramatic scale of the trough faucet. The custom lattice wood detailed ceiling adds the finishing touch to this Asian inspired Powder Room.Photography by Carlson Productions, LLC
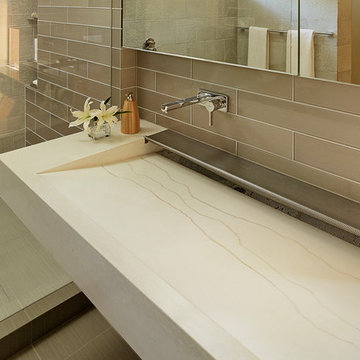
Fu-Tung Cheng, CHENG Design
• Interior view of Bathroom, House 7 Concrete and Wood house
House 7, named the "Concrete Village Home", is Cheng Design's seventh custom home project. With inspiration of a "small village" home, this project brings in dwellings of different size and shape that support and intertwine with one another. Featuring a sculpted, concrete geological wall, pleated butterfly roof, and rainwater installations, House 7 exemplifies an interconnectedness and energetic relationship between home and the natural elements.
Photography: Matthew Millman

http://12millerhillrd.com
Exceptional Shingle Style residence thoughtfully designed for gracious entertaining. This custom home was built on an elevated site with stunning vista views from its private grounds. Architectural windows capture the majestic setting from a grand foyer. Beautiful french doors accent the living room and lead to bluestone patios and rolling lawns. The elliptical wall of windows in the dining room is an elegant detail. The handsome cook's kitchen is separated by decorative columns and a breakfast room. The impressive family room makes a statement with its palatial cathedral ceiling and sophisticated mill work. The custom floor plan features a first floor guest suite with its own sitting room and picturesque gardens. The master bedroom is equipped with two bathrooms and wardrobe rooms. The upstairs bedrooms are spacious and have their own en-suite bathrooms. The receiving court with a waterfall, specimen plantings and beautiful stone walls complete the impressive landscape.

Bathroom w Custom Blue Gray Cabinetry and Linen Storage Kenilworth Bath Remodel--Norman Sizemore-Photographer
Idéer för ett mellanstort klassiskt beige badrum med dusch, med luckor med infälld panel, grå skåp, ett hörnbadkar, klinkergolv i porslin, ett nedsänkt handfat, grått golv, en toalettstol med separat cisternkåpa, grå väggar och bänkskiva i kvarts
Idéer för ett mellanstort klassiskt beige badrum med dusch, med luckor med infälld panel, grå skåp, ett hörnbadkar, klinkergolv i porslin, ett nedsänkt handfat, grått golv, en toalettstol med separat cisternkåpa, grå väggar och bänkskiva i kvarts

Exempel på ett mycket stort lantligt beige beige en-suite badrum, med släta luckor, skåp i ljust trä, träbänkskiva, ett platsbyggt badkar, stenhäll, vita väggar, ljust trägolv, ett fristående handfat och brunt golv
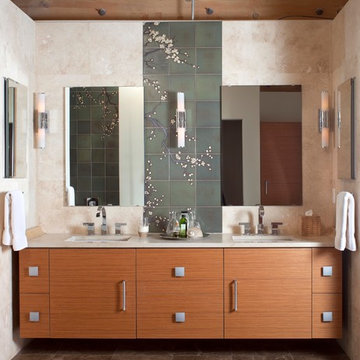
Emily Minton Redfield
Idéer för ett stort modernt beige en-suite badrum, med ett undermonterad handfat, släta luckor, skåp i mellenmörkt trä, marmorbänkskiva, en vägghängd toalettstol, grön kakel, keramikplattor, beige väggar, marmorgolv och ett fristående badkar
Idéer för ett stort modernt beige en-suite badrum, med ett undermonterad handfat, släta luckor, skåp i mellenmörkt trä, marmorbänkskiva, en vägghängd toalettstol, grön kakel, keramikplattor, beige väggar, marmorgolv och ett fristående badkar

Foto på ett litet rustikt beige en-suite badrum, med skåp i mörkt trä, beige väggar, skåp i shakerstil, ett undermonterat badkar, beige kakel, ett undermonterad handfat och grått golv

Initialement configuré avec 4 chambres, deux salles de bain & un espace de vie relativement cloisonné, la disposition de cet appartement dans son état existant convenait plutôt bien aux nouveaux propriétaires.
Cependant, les espaces impartis de la chambre parentale, sa salle de bain ainsi que la cuisine ne présentaient pas les volumes souhaités, avec notamment un grand dégagement de presque 4m2 de surface perdue.
L’équipe d’Ameo Concept est donc intervenue sur plusieurs points : une optimisation complète de la suite parentale avec la création d’une grande salle d’eau attenante & d’un double dressing, le tout dissimulé derrière une porte « secrète » intégrée dans la bibliothèque du salon ; une ouverture partielle de la cuisine sur l’espace de vie, dont les agencements menuisés ont été réalisés sur mesure ; trois chambres enfants avec une identité propre pour chacune d’entre elles, une salle de bain fonctionnelle, un espace bureau compact et organisé sans oublier de nombreux rangements invisibles dans les circulations.
L’ensemble des matériaux utilisés pour cette rénovation ont été sélectionnés avec le plus grand soin : parquet en point de Hongrie, plans de travail & vasque en pierre naturelle, peintures Farrow & Ball et appareillages électriques en laiton Modelec, sans oublier la tapisserie sur mesure avec la réalisation, notamment, d’une tête de lit magistrale en tissu Pierre Frey dans la chambre parentale & l’intégration de papiers peints Ananbo.
Un projet haut de gamme où le souci du détail fut le maitre mot !

The shower back accent tile is from Arizona tile Reverie Series complimented with Arizona Tile Shibusa on the side walls.
Bild på ett stort eklektiskt beige beige badrum för barn, med luckor med upphöjd panel, gröna skåp, en dusch i en alkov, en toalettstol med hel cisternkåpa, brun kakel, keramikplattor, vita väggar, klinkergolv i porslin, ett nedsänkt handfat, kaklad bänkskiva, flerfärgat golv och dusch med gångjärnsdörr
Bild på ett stort eklektiskt beige beige badrum för barn, med luckor med upphöjd panel, gröna skåp, en dusch i en alkov, en toalettstol med hel cisternkåpa, brun kakel, keramikplattor, vita väggar, klinkergolv i porslin, ett nedsänkt handfat, kaklad bänkskiva, flerfärgat golv och dusch med gångjärnsdörr
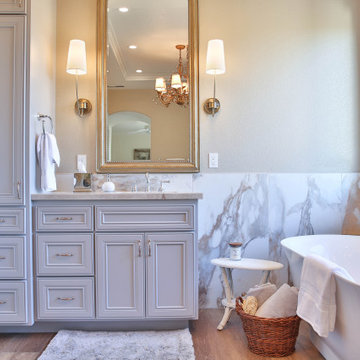
This was a complete master bathroom remodel. The client wanted the space to have a traditional style with a French country feel. The countertops golden accents and the polished chrome fixtures go hand in hand to achieve the soft glam look the client requested. Separate vanities are suitable for partners wishing to coexist while having their own space. The large tiles and clawless freestanding tub give the client the easy clean process that they were looking for. Elegance and clean.

Rustik inredning av ett mellanstort beige beige badrum för barn, med luckor med infälld panel, gröna skåp, ett badkar i en alkov, en dusch/badkar-kombination, en toalettstol med separat cisternkåpa, beige kakel, kakelplattor, vita väggar, ett undermonterad handfat, bänkskiva i kvartsit, flerfärgat golv och dusch med skjutdörr
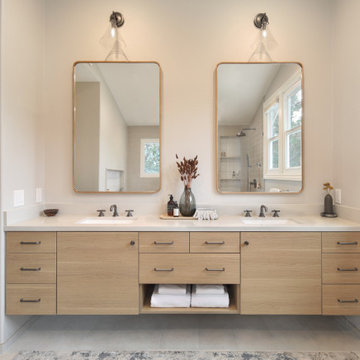
New open plan.
Inspiration för ett stort vintage beige beige en-suite badrum, med släta luckor, skåp i mellenmörkt trä, ett fristående badkar, en kantlös dusch, keramikplattor, klinkergolv i porslin, ett undermonterad handfat, bänkskiva i kvarts, beiget golv och med dusch som är öppen
Inspiration för ett stort vintage beige beige en-suite badrum, med släta luckor, skåp i mellenmörkt trä, ett fristående badkar, en kantlös dusch, keramikplattor, klinkergolv i porslin, ett undermonterad handfat, bänkskiva i kvarts, beiget golv och med dusch som är öppen
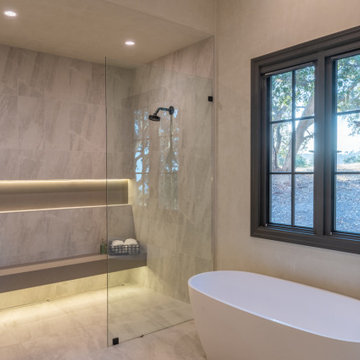
Master retreat features a sitting area with a fireplace, sweeping views, and a magnificent spa bath. Curbless shower with offset controls and detachable showerhead features a lit shower nook and underlit heated bench. Vanity area features separate his and her's sinks and contrasting cabinet hardware bringing a bright look and feel to the space.

Spacecrafting Photography
Inredning av ett klassiskt litet beige beige toalett, med luckor med upphöjd panel, blå skåp, en toalettstol med hel cisternkåpa, flerfärgade väggar, ett undermonterad handfat och marmorbänkskiva
Inredning av ett klassiskt litet beige beige toalett, med luckor med upphöjd panel, blå skåp, en toalettstol med hel cisternkåpa, flerfärgade väggar, ett undermonterad handfat och marmorbänkskiva

Ambient Elements creates conscious designs for innovative spaces by combining superior craftsmanship, advanced engineering and unique concepts while providing the ultimate wellness experience. We design and build saunas, infrared saunas, steam rooms, hammams, cryo chambers, salt rooms, snow rooms and many other hyperthermic conditioning modalities.

Alder wood custom cabinetry in this hallway bathroom with a Braziilian Cherry wood floor features a tall cabinet for storing linens surmounted by generous moulding. There is a bathtub/shower area and a niche for the toilet. The white undermount double sinks have bronze faucets by Santec complemented by a large framed mirror.
2 054 foton på beige badrum
3
