16 293 foton på beige badrum
Sortera efter:
Budget
Sortera efter:Populärt i dag
61 - 80 av 16 293 foton
Artikel 1 av 3

This is stunning Dura Supreme Cabinetry home was carefully designed by designer Aaron Mauk and his team at Mauk Cabinets by Design in Tipp City, Ohio and was featured in the Dayton Homearama Touring Edition. You’ll find Dura Supreme Cabinetry throughout the home including the bathrooms, the kitchen, a laundry room, and an entertainment room/wet bar area. Each room was designed to be beautiful and unique, yet coordinate fabulously with each other.
The bathrooms each feature their own unique style. One gray and chiseled with a dark weathered wood furniture styled bathroom vanity. The other bright, vibrant and sophisticated with a fresh, white painted furniture vanity. Each bathroom has its own individual look and feel, yet they all coordinate beautifully. All in all, this home is packed full of storage, functionality and fabulous style!
Featured Product Details:
Bathroom #1: Dura Supreme Cabinetry’s Dempsey door style in Weathered "D" on Cherry (please note the finish is darker than the photo makes it appear. It’s always best to see cabinet samples in person before making your selection).
Request a FREE Dura Supreme Cabinetry Brochure Packet:
http://www.durasupreme.com/request-brochure

THE SETUP
Located in a luxury high rise in Chicago’s Gold Coast Neighborhood, the condo’s existing primary bath was “fine,” but a bit underwhelming. It was a sea of beige, with very little personality or drama. The client is very well traveled, and wanted the space to feel luxe and glamorous, like a bath in a fine European hotel.
Design objectives:
- Add loads of beautiful high end finishes
- Create drama and contrast
- Create luxe showering and bathing experiences
- Improve storage for toiletries and essentials
THE REMODEL
Design challenges:
- Unable to reconfigure layout due to location in the high rise
- Seek out unique, dramatic tile materials
- Introduce “BLING”
- Find glamorous lighting
Design solutions:
- Keep existing layout, with change from built in to free-standing tub
- Gorgeous Calacatta gold marble was our inspiration
- Ornate Art deco marble mosaic to be the focal point, with satin gold accents to create shimmer
- Glass and crystal light fixtures add the needed sparkle
THE RENEWED SPACE
After the remodel began, our client’s vision for her bath took a turn that was inspired by a trip to Paris. Initially, the plan was a modest design to allocate resources for her kitchen’s marble slabs… but then she had a vision while admiring the marble bathroom of her Parisian hotel.
She was determined to infuse her bathroom with the same sense of luxury. They went back to the drawing board and started over with all-marble.
Her new stunning bath space radiates glamour and sophistication. The “bling” flows to her bedroom where we matched the gorgeous custom wall treatment that mimics grasscloth on an accent wall. With its marble landscape, shimmering tile and walls, the primary bath’s ambiance creates a swanky hotel feel that our client adores and considers her sanctuary.

Так же в квартире расположены два санузла - ванная комната и душевая. Ванная комната «для девочек» декорирована мрамором и выполнена в нежных пудровых оттенках. Санузел для главы семейства - яркий, а душевая напоминает открытый балийский душ в тропических зарослях.
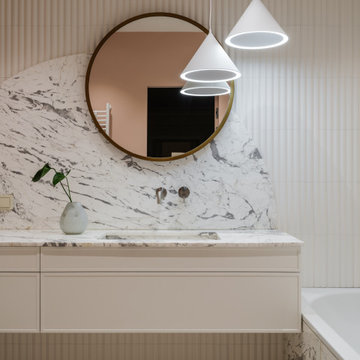
Так же в квартире расположены два санузла - ванная комната и душевая. Ванная комната «для девочек» декорирована мрамором и выполнена в нежных пудровых оттенках. Санузел для главы семейства - яркий, а душевая напоминает открытый балийский душ в тропических зарослях.

Tropical Bathroom in Horsham, West Sussex
Sparkling brushed-brass elements, soothing tones and patterned topical accent tiling combine in this calming bathroom design.
The Brief
This local Horsham client required our assistance refreshing their bathroom, with the aim of creating a spacious and soothing design. Relaxing natural tones and design elements were favoured from initial conversations, whilst designer Martin was also to create a spacious layout incorporating present-day design components.
Design Elements
From early project conversations this tropical tile choice was favoured and has been incorporated as an accent around storage niches. The tropical tile choice combines perfectly with this neutral wall tile, used to add a soft calming aesthetic to the design. To add further natural elements designer Martin has included a porcelain wood-effect floor tile that is also installed within the walk-in shower area.
The new layout Martin has created includes a vast walk-in shower area at one end of the bathroom, with storage and sanitaryware at the adjacent end.
The spacious walk-in shower contributes towards the spacious feel and aesthetic, and the usability of this space is enhanced with a storage niche which runs wall-to-wall within the shower area. Small downlights have been installed into this niche to add useful and ambient lighting.
Throughout this space brushed-brass inclusions have been incorporated to add a glitzy element to the design.
Special Inclusions
With plentiful storage an important element of the design, two furniture units have been included which also work well with the theme of the project.
The first is a two drawer wall hung unit, which has been chosen in a walnut finish to match natural elements within the design. This unit is equipped with brushed-brass handleware, and atop, a brushed-brass basin mixer from Aqualla has also been installed.
The second unit included is a mirrored wall cabinet from HiB, which adds useful mirrored space to the design, but also fantastic ambient lighting. This cabinet is equipped with demisting technology to ensure the mirrored area can be used at all times.
Project Highlight
The sparkling brushed-brass accents are one of the most eye-catching elements of this design.
A full array of brassware from Aqualla’s Kyloe collection has been used for this project, which is equipped with a subtle knurled finish.
The End Result
The result of this project is a renovation that achieves all elements of the initial project brief, with a remarkable design. A tropical tile choice and brushed-brass elements are some of the stand-out features of this project which this client can will enjoy for many years.
If you are thinking about a bathroom update, discover how our expert designers and award-winning installation team can transform your property. Request your free design appointment in showroom or online today.

Pretty marble effect porcelain tiled bathroom with zellige tiles to shower area. Vintage vanity unit with deck mounted basin. Unlacquered brass taps. Japanese style deep bath. Rotating bath filler

APD was hired to update the kitchen, living room, primary bathroom and bedroom, and laundry room in this suburban townhome. The design brought an aesthetic that incorporated a fresh updated and current take on traditional while remaining timeless and classic. The kitchen layout moved cooking to the exterior wall providing a beautiful range and hood moment. Removing an existing peninsula and re-orienting the island orientation provided a functional floorplan while adding extra storage in the same square footage. A specific design request from the client was bar cabinetry integrated into the stair railing, and we could not be more thrilled with how it came together!
The primary bathroom experienced a major overhaul by relocating both the shower and double vanities and removing an un-used soaker tub. The design added linen storage and seated beauty vanity while expanding the shower to a luxurious size. Dimensional tile at the shower accent wall relates to the dimensional tile at the kitchen backsplash without matching the two spaces to each other while tones of cream, taupe, and warm woods with touches of gray are a cohesive thread throughout.

Foto på ett stort vintage beige badrum, med skåp i shakerstil, vita skåp, ett fristående badkar, en dusch/badkar-kombination, flerfärgad kakel, porslinskakel, vita väggar, klinkergolv i porslin, ett undermonterad handfat, flerfärgat golv, med dusch som är öppen och bänkskiva i kvarts

In this guest bathroom Medallion Cabinetry in the Maple Bella Biscotti Door Style Vanity with Cambria Montgomery Quartz countertop with 4” high backsplash was installed. The vanity is accented with Amerock Blackrock pulls and knobs. The shower tile is 8” HexArt Deco Turquoise Hexagon Matte tile for the back shower wall and back of the niche. The shower walls and niche sides feature 4”x16” Ice White Glossy subway tile. Cardinal Shower Heavy Swing Door. Coordinating 8” HexArt Turquoise 8” Hexagon Matte Porcelain tile for the bath floor. Mitzi Angle 15” Polished Nickel wall sconces were installed above the vanity. Native Trails Trough sink in Pearl. Moen Genta faucet, hand towel bar, and robe hook. Kohler Cimarron two piece toilet.
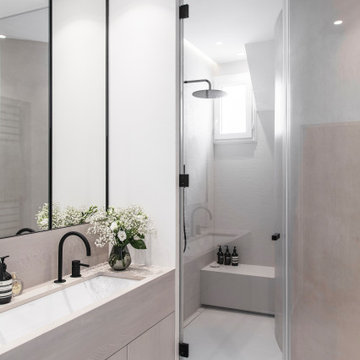
Photo : BCDF Studio
Inredning av ett modernt mellanstort beige beige badrum med dusch, med luckor med profilerade fronter, skåp i ljust trä, en dusch i en alkov, en vägghängd toalettstol, beige kakel, keramikplattor, vita väggar, klinkergolv i keramik, ett undermonterad handfat, träbänkskiva, beiget golv och dusch med gångjärnsdörr
Inredning av ett modernt mellanstort beige beige badrum med dusch, med luckor med profilerade fronter, skåp i ljust trä, en dusch i en alkov, en vägghängd toalettstol, beige kakel, keramikplattor, vita väggar, klinkergolv i keramik, ett undermonterad handfat, träbänkskiva, beiget golv och dusch med gångjärnsdörr

Inspiration för små moderna beige badrum för barn, med beige skåp, ett platsbyggt badkar, en dusch/badkar-kombination, en vägghängd toalettstol, blå kakel, stickkakel, vita väggar, ett nedsänkt handfat, träbänkskiva, vitt golv, dusch med gångjärnsdörr och släta luckor

Adjacent to the spectacular soaking tub is the custom-designed glass shower enclosure, framed by smoke-colored wall and floor tile. Oak flooring and cabinetry blend easily with the teak ceiling soffit details. Architecture and interior design by Pierre Hoppenot, Studio PHH Architects.
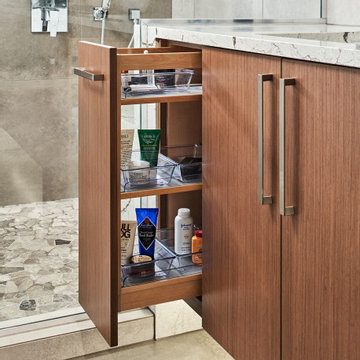
The large, expansive shower is the shining star of this project! A standard shower head, a handheld shower installed at the bench, and a ceiling mounted rain showerhead installed for added luxury. A large format 24" x 24" porcelain tile was designed for the main flooring and was also carried to the back wall. This tile is separated by the contrasting tiled shower curb and the stone mosaic at the shower floor. Of course it doesn't stop there with the waterfall edge of the vanity countertop cascading into the shower with a matching quartz bench. The decision to tile the entire vanity wall was made with a clean and contemporary porcelain tile adding an additional "wow" factor. The overall lighting is enhanced in the new design by adding four linear contemporary wall sconces on each side of the vanity mirror. Under cabinet lighting is added under the floating vanity as an accent and also subtle late night illumination

This is a picture of a beach themed bathroom, with a large curbed walk-in shower, and a double sink vanity.
This work was completed by Steve White, owner of SRW Contracting, Inc. He has created online bathroom remodeling courses that help you create and build your dream bathroom yourself. Check out his courses at www.bathroomremodelingteacher.com/learn.

Inspiration för mellanstora retro beige badrum med dusch, med släta luckor, skåp i ljust trä, en kantlös dusch, grön kakel, keramikplattor, vita väggar, klinkergolv i porslin, ett undermonterad handfat, bänkskiva i kvarts, vitt golv och dusch med gångjärnsdörr

A small bathroom gets a major face lift, custom vanity that fits perfectly and maximizes space and storage.
Foto på ett mellanstort eklektiskt beige badrum, med släta luckor, skåp i ljust trä, ett platsbyggt badkar, flerfärgad kakel, spegel istället för kakel, vita väggar, mosaikgolv, ett undermonterad handfat, marmorbänkskiva och vitt golv
Foto på ett mellanstort eklektiskt beige badrum, med släta luckor, skåp i ljust trä, ett platsbyggt badkar, flerfärgad kakel, spegel istället för kakel, vita väggar, mosaikgolv, ett undermonterad handfat, marmorbänkskiva och vitt golv

Foto på ett stort funkis beige en-suite badrum, med släta luckor, bruna skåp, en öppen dusch, en vägghängd toalettstol, vit kakel, porslinskakel, beige väggar, mörkt trägolv, ett konsol handfat, bänkskiva i kalksten, brunt golv och med dusch som är öppen
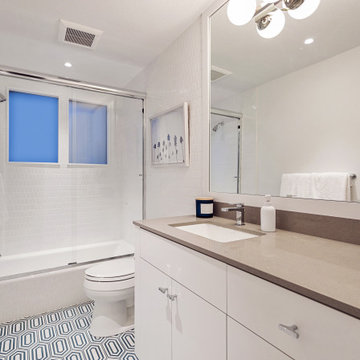
New look for the shared bath!.
Idéer för att renovera ett litet maritimt beige beige en-suite badrum, med släta luckor, vita skåp, ett platsbyggt badkar, en dusch/badkar-kombination, en toalettstol med separat cisternkåpa, vit kakel, keramikplattor, vita väggar, klinkergolv i porslin, ett undermonterad handfat, bänkskiva i kvarts, blått golv och dusch med skjutdörr
Idéer för att renovera ett litet maritimt beige beige en-suite badrum, med släta luckor, vita skåp, ett platsbyggt badkar, en dusch/badkar-kombination, en toalettstol med separat cisternkåpa, vit kakel, keramikplattor, vita väggar, klinkergolv i porslin, ett undermonterad handfat, bänkskiva i kvarts, blått golv och dusch med skjutdörr
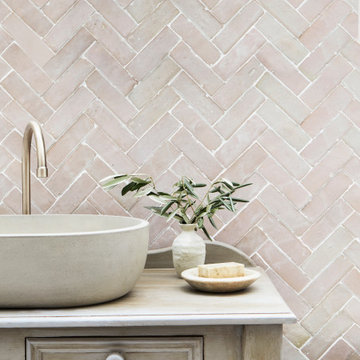
We supplied our Ark Concrete Basin to Otto Tiles to use alongside their new tiles.
Inspiration för mellanstora moderna beige badrum för barn, med möbel-liknande, beige skåp, rosa kakel, stenkakel, vita väggar och träbänkskiva
Inspiration för mellanstora moderna beige badrum för barn, med möbel-liknande, beige skåp, rosa kakel, stenkakel, vita väggar och träbänkskiva

Idéer för ett mellanstort modernt beige en-suite badrum, med släta luckor, skåp i ljust trä, en kantlös dusch, vit kakel, keramikplattor, vita väggar, mosaikgolv, ett nedsänkt handfat, marmorbänkskiva, vitt golv och dusch med gångjärnsdörr
16 293 foton på beige badrum
4
