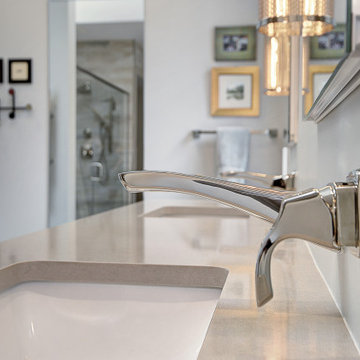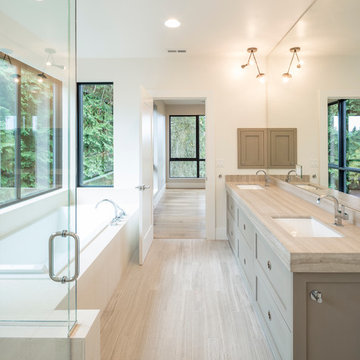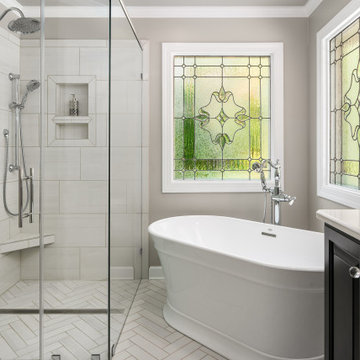5 970 foton på beige badrum
Sortera efter:
Budget
Sortera efter:Populärt i dag
41 - 60 av 5 970 foton
Artikel 1 av 3

Foto på ett mycket stort vintage beige en-suite badrum, med luckor med upphöjd panel, beige skåp, ett fristående badkar, grå kakel, beige väggar, klinkergolv i porslin, ett undermonterad handfat och beiget golv

Bathroom remodel by J. Francis Company, LLC.
Photography by Jesse Riesmeyer
Foto på ett mellanstort funkis beige en-suite badrum, med en dubbeldusch, grå kakel, porslinskakel, grå väggar, klinkergolv i porslin, ett undermonterad handfat, bänkskiva i kvarts, grått golv och dusch med gångjärnsdörr
Foto på ett mellanstort funkis beige en-suite badrum, med en dubbeldusch, grå kakel, porslinskakel, grå väggar, klinkergolv i porslin, ett undermonterad handfat, bänkskiva i kvarts, grått golv och dusch med gångjärnsdörr

Joshua Jay Elliot Photography
Bild på ett stort funkis beige beige en-suite badrum, med skåp i shakerstil, grå skåp, vita väggar, ett platsbyggt badkar, laminatgolv, ett undermonterad handfat, grått golv och dusch med gångjärnsdörr
Bild på ett stort funkis beige beige en-suite badrum, med skåp i shakerstil, grå skåp, vita väggar, ett platsbyggt badkar, laminatgolv, ett undermonterad handfat, grått golv och dusch med gångjärnsdörr

Inspiration för ett vintage beige beige badrum med dusch, med skåp i shakerstil, skåp i mellenmörkt trä, vita väggar, ett fristående handfat, bänkskiva i kvarts och svart golv

The phrase "luxury master suite" brings this room to mind. With a double shower, double hinged glass door and free standing tub, this water room is the hallmark of simple luxury. It also features a hidden niche, a hemlock ceiling and brushed nickle fixtures paired with a majestic view.

Inspiration för mellanstora 50 tals beige en-suite badrum, med skåp i shakerstil, vita skåp, en dusch i en alkov, en toalettstol med separat cisternkåpa, flerfärgad kakel, keramikplattor, vita väggar, klinkergolv i keramik, ett undermonterad handfat, bänkskiva i kvarts, vitt golv och dusch med skjutdörr

These two en suite master bathrooms are a perfect place to unwind and relax. Both rooms have been remodeled to be distinct and to suit both of our client's needs and tastes.
The first bathroom showcases a large deep overmount jetted tub with surrounding deck, deck mounted tub filler and hand shower, a vanity area and water closet. Alluring Mother of Pearl mosaic tile shimmers in the arched recessed window area, side splashes of tub, as well as on the full height of the walls on the vanity side. Large format Nolita Ambra tile was installed on the floor as well as on apron of the tub deck. Beautiful Taj Mahal quartzite vanity tops on painted existing cabinetry bring together the various finishes in the bathroom.
In the adjoining room there is a walk-in shower, vanity, and water closet. The Large 24x48 Nolita tile is the focal point and absolutely stunning. The tile has been installed on the floor as well as on the walls inside the shower up to the high ceiling. The grandeur of the walk-in shower is magnificently elegant and makes one feel like they are in a 5-Star resort and spa.
Check out more projects like this one on our website:
https://stoneunlimited.net/
#stoneunlimited
#stoneunlimited kitchen and bath
#stoneunlimited kitchen and bath remodeling
#stoneunlimited bath
#stoneunlimited remodel
#stoneunlimited master bath remodel
#bathroom remodel
#master bathroom remodel
#kitchen remodel
#bathroomdesign
#bathrooms
#bathroom
#remodel
#remodeling
#remodelling
#remodelingcontractors
#bathroom renovation
#bathroom make over
#neutral
#tiles
#Walkinshower
#shower
#quartz
#quartzcountertops
#silestone
#deltafaucets
#bathroom cabinets

Wood cabinetry, earthy tile, and a neutral wall color create a lovely sanctuary out of this compact bathroom.
Foto på ett litet vintage beige badrum, med skåp i shakerstil, skåp i mellenmörkt trä, ett badkar i en alkov, en dusch/badkar-kombination, en toalettstol med separat cisternkåpa, flerfärgad kakel, beige väggar, klinkergolv i porslin, ett undermonterad handfat, bänkskiva i kvartsit, beiget golv och dusch med skjutdörr
Foto på ett litet vintage beige badrum, med skåp i shakerstil, skåp i mellenmörkt trä, ett badkar i en alkov, en dusch/badkar-kombination, en toalettstol med separat cisternkåpa, flerfärgad kakel, beige väggar, klinkergolv i porslin, ett undermonterad handfat, bänkskiva i kvartsit, beiget golv och dusch med skjutdörr

Relaxed and Coastal master bath
Idéer för mellanstora maritima beige en-suite badrum, med skåp i shakerstil, bruna skåp, ett fristående badkar, en dubbeldusch, brun kakel, vita väggar, klinkergolv i keramik, ett integrerad handfat, bänkskiva i kvarts, vitt golv och dusch med gångjärnsdörr
Idéer för mellanstora maritima beige en-suite badrum, med skåp i shakerstil, bruna skåp, ett fristående badkar, en dubbeldusch, brun kakel, vita väggar, klinkergolv i keramik, ett integrerad handfat, bänkskiva i kvarts, vitt golv och dusch med gångjärnsdörr

Bath needed an update after 20+ years. Narrow bath room with full tub and shower. Quartzite countertop called Taj Mahal with the brushed gold fixtures.

Idéer för funkis beige en-suite badrum, med släta luckor, skåp i mörkt trä, ett platsbyggt badkar, en dusch i en alkov, brun kakel, grå kakel, flerfärgad kakel, vit kakel, stickkakel, vita väggar, ett fristående handfat, marmorbänkskiva och med dusch som är öppen

Vanity and ceiling color: Cavern Clay by Sherwin Williams
Inredning av ett klassiskt mellanstort beige beige en-suite badrum, med luckor med infälld panel, gröna skåp, mörkt trägolv, en toalettstol med separat cisternkåpa, grå väggar, ett undermonterad handfat, bänkskiva i kalksten och beiget golv
Inredning av ett klassiskt mellanstort beige beige en-suite badrum, med luckor med infälld panel, gröna skåp, mörkt trägolv, en toalettstol med separat cisternkåpa, grå väggar, ett undermonterad handfat, bänkskiva i kalksten och beiget golv

Exempel på ett klassiskt beige beige en-suite badrum, med luckor med upphöjd panel, svarta skåp, ett fristående badkar, en kantlös dusch, beige väggar, bänkskiva i kvarts, beiget golv och dusch med gångjärnsdörr

Complete remodel of a hall bathroom. Complete with shiplap on the bottom of the walls with wallpaper on the top half.
Exempel på ett mellanstort modernt beige beige badrum för barn, med luckor med infälld panel, vita skåp, ett badkar i en alkov, en toalettstol med separat cisternkåpa, blå kakel, glaskakel, beige väggar, klinkergolv i porslin, ett undermonterad handfat, granitbänkskiva, flerfärgat golv och dusch med skjutdörr
Exempel på ett mellanstort modernt beige beige badrum för barn, med luckor med infälld panel, vita skåp, ett badkar i en alkov, en toalettstol med separat cisternkåpa, blå kakel, glaskakel, beige väggar, klinkergolv i porslin, ett undermonterad handfat, granitbänkskiva, flerfärgat golv och dusch med skjutdörr

Idéer för ett klassiskt beige badrum, med skåp i shakerstil, svarta skåp, en dusch i en alkov, grå kakel, vita väggar, ett fristående handfat, beiget golv och dusch med duschdraperi

A sink area originally located along the back wall is reconfigured into a symmetrical double-sink vanity. Both sink mirrors are flanked by shelves of storage hidden behind tall, slender doors that are configured in the vanity to mimic columns. The central section of the vanity has a make-up drawer and more storage behind the mirror. The base of the cabinetry is filled with a wall of cabinetry and drawers.
Anthony Bonisolli Photography

Remodel and addition of a single-family rustic log cabin. This project was a fun challenge of preserving the original structure’s character while revitalizing the space and fusing it with new, more modern additions. Every surface in this house was attended to, creating a unified and contemporary, yet cozy, mountain aesthetic. This was accomplished through preserving and refurbishing the existing log architecture and exposed timber ceilings and blending new log veneer assemblies with the original log structure. Finish carpentry was paramount in handcrafting new floors, custom cabinetry, and decorative metal stairs to interact with the existing building. The centerpiece of the house is a two-story tall, custom stone and metal patinaed, double-sided fireplace that meets the ceiling and scribes around the intricate log purlin structure seamlessly above. Three sides of this house are surrounded by ponds and streams. Large wood decks and a cedar hot tub were constructed to soak in the Teton views. Particular effort was made to preserve and improve landscaping that is frequently enjoyed by moose, elk, and bears that also live in the area.

A spacious walk-in shower, complete with a beautiful bench. Lots of natural light through a beautiful window, creating an invigorating atmosphere. The custom niche adds functionality and style, keeping essentials organized.

Inredning av ett modernt mellanstort beige beige en-suite badrum, med skåp i shakerstil, vita skåp, ett platsbyggt badkar, en hörndusch, en toalettstol med hel cisternkåpa, vit kakel, porslinskakel, grå väggar, klinkergolv i porslin, ett undermonterad handfat, bänkskiva i kvarts, svart golv och dusch med gångjärnsdörr

This fireplace adds a touch of class, and a great way to start these cooler PNW days. The MTI soaking/jetted tub is the ultimate way to wind down, and is designed with a view of the fireplace. Textural Japanese tile surrounds the fireplace, with a floating walnut mantle. If you would rather have a view of the backyard, that is fine, too - either way, it is a winner!
5 970 foton på beige badrum
3
