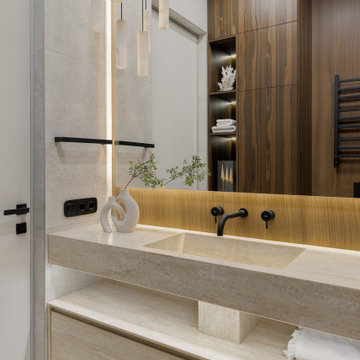107 foton på beige badrum
Sortera efter:
Budget
Sortera efter:Populärt i dag
1 - 20 av 107 foton
Artikel 1 av 3

The shower back accent tile is from Arizona tile Reverie Series complimented with Arizona Tile Shibusa on the side walls.
Bild på ett stort eklektiskt beige beige badrum för barn, med luckor med upphöjd panel, gröna skåp, en dusch i en alkov, en toalettstol med hel cisternkåpa, brun kakel, keramikplattor, vita väggar, klinkergolv i porslin, ett nedsänkt handfat, kaklad bänkskiva, flerfärgat golv och dusch med gångjärnsdörr
Bild på ett stort eklektiskt beige beige badrum för barn, med luckor med upphöjd panel, gröna skåp, en dusch i en alkov, en toalettstol med hel cisternkåpa, brun kakel, keramikplattor, vita väggar, klinkergolv i porslin, ett nedsänkt handfat, kaklad bänkskiva, flerfärgat golv och dusch med gångjärnsdörr

Idéer för små lantliga beige en-suite badrum, med ett fristående badkar, våtrum, kakel i metall, beige väggar, cementgolv, bänkskiva i betong, beiget golv och med dusch som är öppen

Klassisk inredning av ett litet beige beige toalett, med släta luckor, beige skåp, en vägghängd toalettstol, beige kakel, marmorkakel, vita väggar, klinkergolv i keramik, ett integrerad handfat, marmorbänkskiva och beiget golv
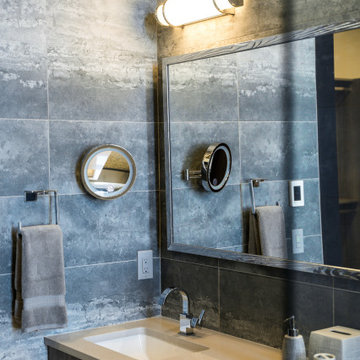
VPC’s featured Custom Home Project of the Month for March is the spectacular Mountain Modern Lodge. With six bedrooms, six full baths, and two half baths, this custom built 11,200 square foot timber frame residence exemplifies breathtaking mountain luxury.
The home borrows inspiration from its surroundings with smooth, thoughtful exteriors that harmonize with nature and create the ultimate getaway. A deck constructed with Brazilian hardwood runs the entire length of the house. Other exterior design elements include both copper and Douglas Fir beams, stone, standing seam metal roofing, and custom wire hand railing.
Upon entry, visitors are introduced to an impressively sized great room ornamented with tall, shiplap ceilings and a patina copper cantilever fireplace. The open floor plan includes Kolbe windows that welcome the sweeping vistas of the Blue Ridge Mountains. The great room also includes access to the vast kitchen and dining area that features cabinets adorned with valances as well as double-swinging pantry doors. The kitchen countertops exhibit beautifully crafted granite with double waterfall edges and continuous grains.
VPC’s Modern Mountain Lodge is the very essence of sophistication and relaxation. Each step of this contemporary design was created in collaboration with the homeowners. VPC Builders could not be more pleased with the results of this custom-built residence.

This bathroom design in Yardley, PA offers a soothing spa retreat, featuring warm colors, natural textures, and sleek lines. The DuraSupreme floating vanity cabinet with a Chroma door in a painted black finish is complemented by a Cambria Beaumont countertop and striking brass hardware. The color scheme is carried through in the Sigma Stixx single handled satin brass finish faucet, as well as the shower plumbing fixtures, towel bar, and robe hook. Two unique round mirrors hang above the vanity and a Toto Drake II toilet sits next to the vanity. The alcove shower design includes a Fleurco Horizon Matte Black shower door. We created a truly relaxing spa retreat with a teak floor and wall, textured pebble style backsplash, and soothing motion sensor lighting under the vanity.
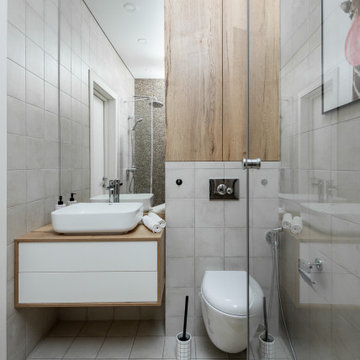
Idéer för att renovera ett mellanstort funkis beige beige badrum med dusch, med släta luckor, vita skåp, grå kakel, porslinskakel, klinkergolv i porslin, ett fristående handfat, träbänkskiva och grått golv
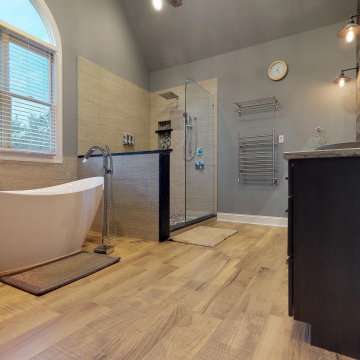
This master bathroom was plain and boring, but was full of potential when we began this renovation. With a vaulted ceiling and plenty of room, this space was ready for a complete transformation. The wood accent wall ties in beautifully with the exposed wooden beams across the ceiling. The chandelier and more modern elements like the tilework and soaking tub balance the rustic aspects of this design to keep it cozy but elegant.

Ванная комната кантри. Сантехника, Roca, Kerasan, цветной кафель, балки, тумба под раковину, зеркало в раме.
Idéer för ett mellanstort lantligt beige en-suite badrum, med beige väggar, flerfärgat golv, skåp i shakerstil, skåp i mörkt trä, ett undermonterad handfat, en vägghängd toalettstol, flerfärgad kakel, keramikplattor, klinkergolv i keramik, bänkskiva i akrylsten, ett badkar med tassar, en hörndusch och dusch med gångjärnsdörr
Idéer för ett mellanstort lantligt beige en-suite badrum, med beige väggar, flerfärgat golv, skåp i shakerstil, skåp i mörkt trä, ett undermonterad handfat, en vägghängd toalettstol, flerfärgad kakel, keramikplattor, klinkergolv i keramik, bänkskiva i akrylsten, ett badkar med tassar, en hörndusch och dusch med gångjärnsdörr

Embarking on the design journey of Wabi Sabi Refuge, I immersed myself in the profound quest for tranquility and harmony. This project became a testament to the pursuit of a tranquil haven that stirs a deep sense of calm within. Guided by the essence of wabi-sabi, my intention was to curate Wabi Sabi Refuge as a sacred space that nurtures an ethereal atmosphere, summoning a sincere connection with the surrounding world. Deliberate choices of muted hues and minimalist elements foster an environment of uncluttered serenity, encouraging introspection and contemplation. Embracing the innate imperfections and distinctive qualities of the carefully selected materials and objects added an exquisite touch of organic allure, instilling an authentic reverence for the beauty inherent in nature's creations. Wabi Sabi Refuge serves as a sanctuary, an evocative invitation for visitors to embrace the sublime simplicity, find solace in the imperfect, and uncover the profound and tranquil beauty that wabi-sabi unveils.

Inredning av ett modernt mellanstort beige beige en-suite badrum, med släta luckor, svarta skåp, ett fristående badkar, en öppen dusch, vit kakel, keramikplattor, vita väggar, cementgolv, ett fristående handfat, träbänkskiva, grått golv och med dusch som är öppen

This Paradise Model ATU is extra tall and grand! As you would in you have a couch for lounging, a 6 drawer dresser for clothing, and a seating area and closet that mirrors the kitchen. Quartz countertops waterfall over the side of the cabinets encasing them in stone. The custom kitchen cabinetry is sealed in a clear coat keeping the wood tone light. Black hardware accents with contrast to the light wood. A main-floor bedroom- no crawling in and out of bed. The wallpaper was an owner request; what do you think of their choice?
The bathroom has natural edge Hawaiian mango wood slabs spanning the length of the bump-out: the vanity countertop and the shelf beneath. The entire bump-out-side wall is tiled floor to ceiling with a diamond print pattern. The shower follows the high contrast trend with one white wall and one black wall in matching square pearl finish. The warmth of the terra cotta floor adds earthy warmth that gives life to the wood. 3 wall lights hang down illuminating the vanity, though durning the day, you likely wont need it with the natural light shining in from two perfect angled long windows.
This Paradise model was way customized. The biggest alterations were to remove the loft altogether and have one consistent roofline throughout. We were able to make the kitchen windows a bit taller because there was no loft we had to stay below over the kitchen. This ATU was perfect for an extra tall person. After editing out a loft, we had these big interior walls to work with and although we always have the high-up octagon windows on the interior walls to keep thing light and the flow coming through, we took it a step (or should I say foot) further and made the french pocket doors extra tall. This also made the shower wall tile and shower head extra tall. We added another ceiling fan above the kitchen and when all of those awning windows are opened up, all the hot air goes right up and out.
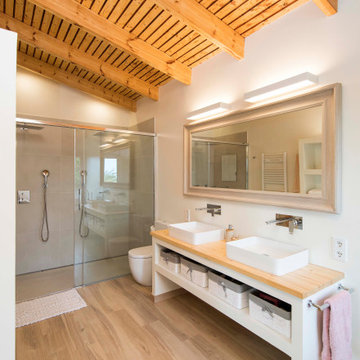
Foto på ett medelhavsstil beige badrum, med öppna hyllor, vita skåp, en kantlös dusch, grå kakel, vita väggar, ljust trägolv, ett fristående handfat, träbänkskiva, beiget golv och dusch med skjutdörr
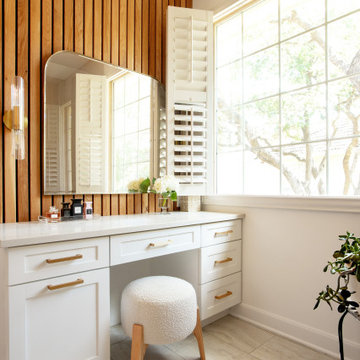
Inspiration för 60 tals beige en-suite badrum, med vita skåp och beiget golv

Ванная комната кантри. Сантехника, Roca, Kerasan. Ванна на лапах, подвесной унитаз, биде, цветной кафель, картины, балки.
Lantlig inredning av ett mellanstort beige beige en-suite badrum, med ett badkar med tassar, våtrum, en vägghängd toalettstol, flerfärgad kakel, flerfärgade väggar, klinkergolv i keramik, ett integrerad handfat, bänkskiva i akrylsten, flerfärgat golv, dusch med skjutdörr och porslinskakel
Lantlig inredning av ett mellanstort beige beige en-suite badrum, med ett badkar med tassar, våtrum, en vägghängd toalettstol, flerfärgad kakel, flerfärgade väggar, klinkergolv i keramik, ett integrerad handfat, bänkskiva i akrylsten, flerfärgat golv, dusch med skjutdörr och porslinskakel
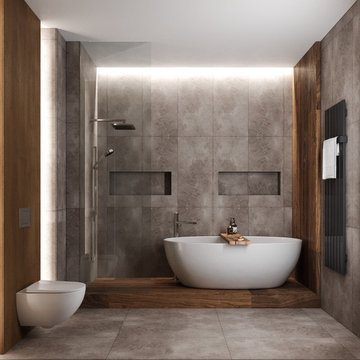
Bild på ett mellanstort industriellt beige beige badrum med dusch, med öppna hyllor, skåp i mellenmörkt trä, ett fristående badkar, en dusch/badkar-kombination, en vägghängd toalettstol, grå kakel, porslinskakel, grå väggar, klinkergolv i porslin, ett nedsänkt handfat, träbänkskiva, grått golv och dusch med duschdraperi
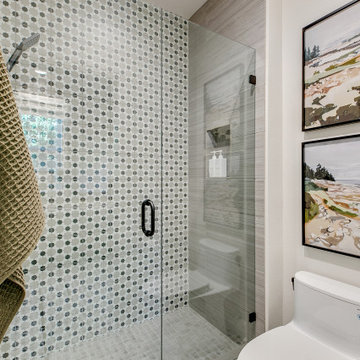
The shower back accent tile is from Arizona tile Reverie Series complimented with Arizona Tile Shibusa on the side walls.
Inspiration för ett stort eklektiskt beige beige badrum för barn, med luckor med upphöjd panel, gröna skåp, en dusch i en alkov, en toalettstol med hel cisternkåpa, brun kakel, keramikplattor, vita väggar, klinkergolv i porslin, ett nedsänkt handfat, kaklad bänkskiva, flerfärgat golv och dusch med gångjärnsdörr
Inspiration för ett stort eklektiskt beige beige badrum för barn, med luckor med upphöjd panel, gröna skåp, en dusch i en alkov, en toalettstol med hel cisternkåpa, brun kakel, keramikplattor, vita väggar, klinkergolv i porslin, ett nedsänkt handfat, kaklad bänkskiva, flerfärgat golv och dusch med gångjärnsdörr
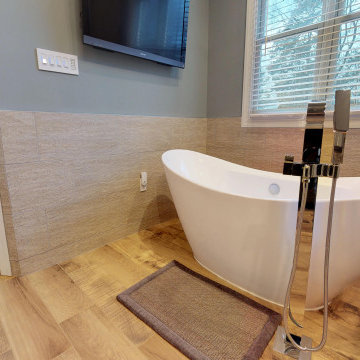
This master bathroom was plain and boring, but was full of potential when we began this renovation. With a vaulted ceiling and plenty of room, this space was ready for a complete transformation. The wood accent wall ties in beautifully with the exposed wooden beams across the ceiling. The chandelier and more modern elements like the tilework and soaking tub balance the rustic aspects of this design to keep it cozy but elegant.
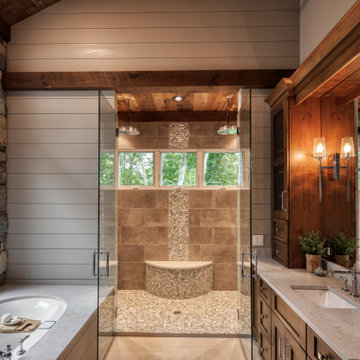
Inredning av ett klassiskt stort beige beige en-suite badrum, med skåp i shakerstil, bruna skåp, ett undermonterat badkar, våtrum, en toalettstol med separat cisternkåpa, beige kakel, keramikplattor, grå väggar, klinkergolv i keramik, ett undermonterad handfat, bänkskiva i kvarts, grått golv och dusch med gångjärnsdörr
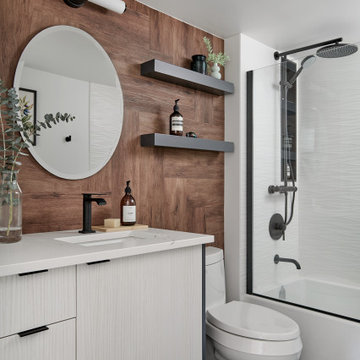
Inspiration för små moderna beige badrum, med släta luckor, skåp i ljust trä, ett badkar i en alkov, en dusch i en alkov, en toalettstol med hel cisternkåpa, brun kakel, vita väggar, klinkergolv i porslin, ett undermonterad handfat, bänkskiva i kvartsit och grått golv
107 foton på beige badrum
1

