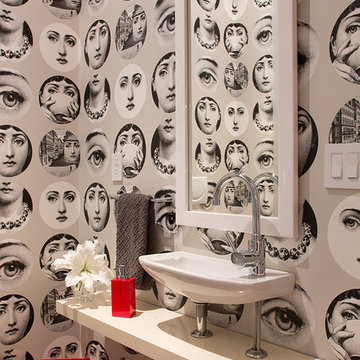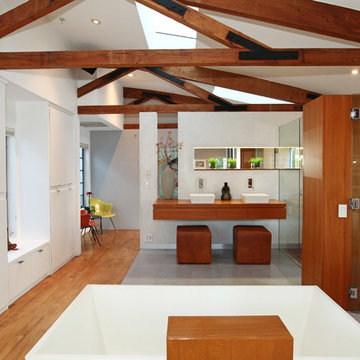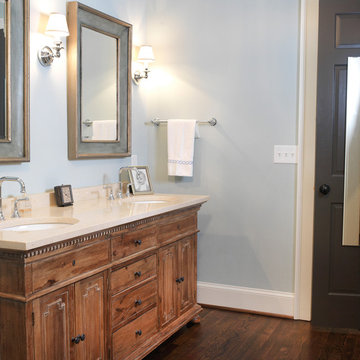119 foton på beige badrum
Sortera efter:
Budget
Sortera efter:Populärt i dag
21 - 40 av 119 foton
Artikel 1 av 3
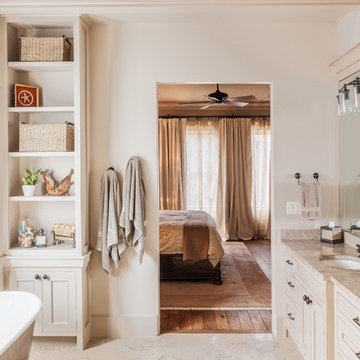
Benjamin Hill Photography
Inredning av ett lantligt beige beige en-suite badrum, med ett undermonterad handfat, skåp i slitet trä, ett fristående badkar, skåp i shakerstil, vita väggar, granitbänkskiva och beiget golv
Inredning av ett lantligt beige beige en-suite badrum, med ett undermonterad handfat, skåp i slitet trä, ett fristående badkar, skåp i shakerstil, vita väggar, granitbänkskiva och beiget golv
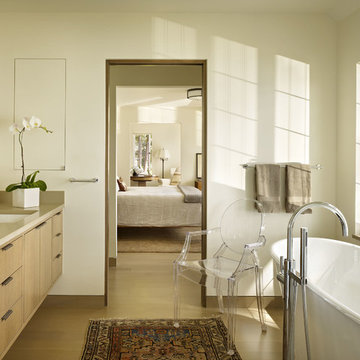
Interior Design: NB Design Group; Contractor: Prestige Residential Construction; Photo: Benjamin Benschneider
Idéer för ett modernt en-suite badrum, med ett fristående badkar, ett undermonterad handfat, släta luckor, beige väggar, ljust trägolv och skåp i ljust trä
Idéer för ett modernt en-suite badrum, med ett fristående badkar, ett undermonterad handfat, släta luckor, beige väggar, ljust trägolv och skåp i ljust trä
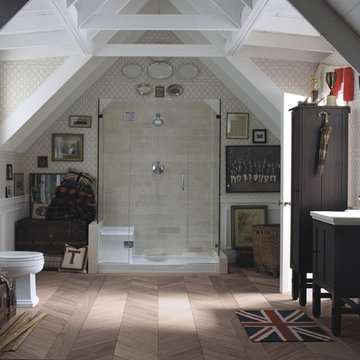
The American living space is endlessly self-reflexive and paradoxical. Seriously playful. Carefully disorganized. It is steeped in the traditions of classic Americana while embracing a modern eclectic sensibility.
Tresham™ vanities, toilets, sinks and shower receptors bring this playful eccentricity, this eclectic elegance to the American bathroom.
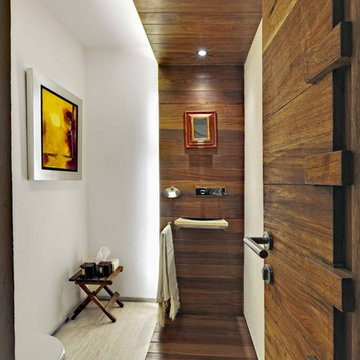
The house was built in the early 80's and is located west of Mexico City. The remodeling made by Claudia Lopez Duplan was a total renovation of both space and image. In addition to interior and exterior renovation, major changes were also made in all the facilities, especially for the unification of the public areas.
The house is divided in three and a half levels. In the intermediate floor the number and proportion of windows was increased to take advantage of views to the forest and gain entrance of natural light. There was also a total change of the window screens to integrate the terraces and open areas to the interior of each space maintaining a bond with all the services.
All the spaces were unified using a limited selection of materials. In the interior engineer wood floors and light marble were combined, and for the kitchen it was used granite in the same shade. In the exterior all the floors and part of the wall are covered with dark gray stone.
In the interior design the ladder – that gives access to the public and private areas of the house - is the central axis. All the walls around it were removed to integrate all the spaces. In the living room the generous existing height was used to play with the plafonds and the indirect lighting, enhancing the deep sensation of the space and highlighting the artwork.
The private areas are located at the top floor in which large windows were also incorporated to make the most of the views. In the master bedroom the window is framed by a bookcase designed specifically for the needs of the space that enhances the view and makes it cozier. The bathroom is a large space from which you can also enjoy spectacular views; the washbasin was located at the center.
Significant changes were made on all the facades, from structural changes to the incorporation of new finishes for the renewal to be perceived from the entrance. In the gardens surrounding the house a complete transformation project was also done respecting an existing large tree that sets the tone for the new image.
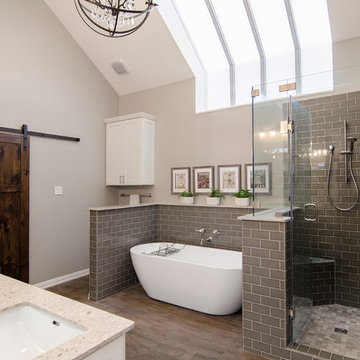
Hatfield Builders and Remodelers
Exempel på ett klassiskt en-suite badrum, med skåp i shakerstil, vita skåp, ett fristående badkar, grå kakel, grå väggar, mellanmörkt trägolv, ett undermonterad handfat och dusch med gångjärnsdörr
Exempel på ett klassiskt en-suite badrum, med skåp i shakerstil, vita skåp, ett fristående badkar, grå kakel, grå väggar, mellanmörkt trägolv, ett undermonterad handfat och dusch med gångjärnsdörr
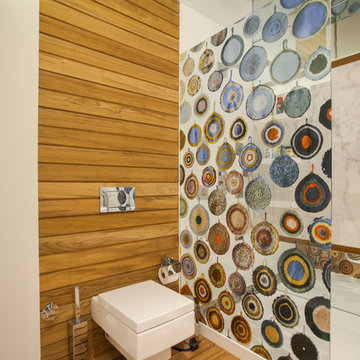
Inredning av ett modernt badrum, med en dusch i en alkov och en vägghängd toalettstol
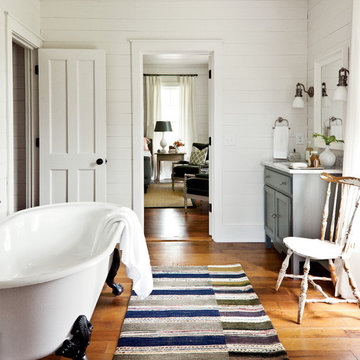
Laurey W. Glenn (courtesy Southern Living)
Idéer för lantliga badrum, med ett badkar med tassar
Idéer för lantliga badrum, med ett badkar med tassar
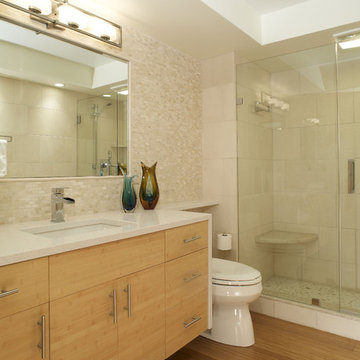
Designed by Jeff Rizzi of Reico Kitchen & Bath's King of Prussia, PA location, this modern bathroom design features Executive cabinetry in the door style Vogue in Bamboo with Natural horizontal graining.
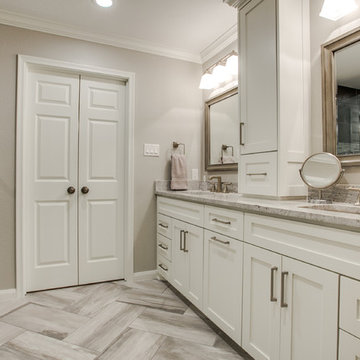
Inredning av ett klassiskt mellanstort en-suite badrum, med skåp i shakerstil, vita skåp, ett undermonterad handfat, dusch med gångjärnsdörr, en dusch i en alkov, grå kakel, porslinskakel, beige väggar, klinkergolv i porslin, bänkskiva i kvartsit och grått golv
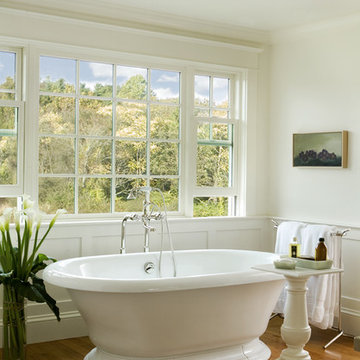
Design + Build project by Aquidneck Properties :: Paul Burke Architects :: Photo: Eric Roth Photography
Bild på ett vintage badrum, med ett undermonterad handfat och ett fristående badkar
Bild på ett vintage badrum, med ett undermonterad handfat och ett fristående badkar
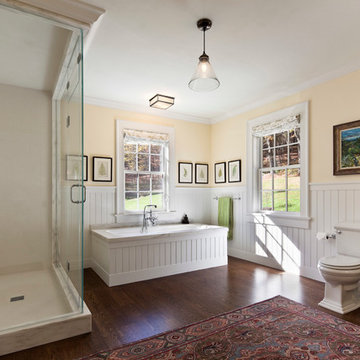
Master bathroom: view looking west. Photo: Michael Moran
Idéer för att renovera ett vintage badrum, med ett undermonterat badkar, en hörndusch, en toalettstol med separat cisternkåpa, vit kakel och gula väggar
Idéer för att renovera ett vintage badrum, med ett undermonterat badkar, en hörndusch, en toalettstol med separat cisternkåpa, vit kakel och gula väggar
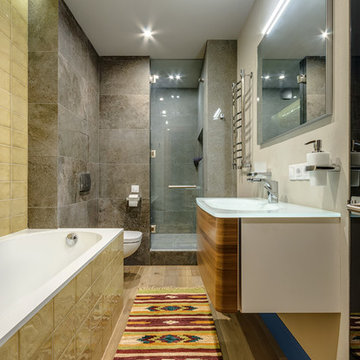
Совмещенная ванная комната с плиткой Rex и Imola Ceramica разных оттенков и фактур. Натуральный дубовый пол Finex со специальной пропиткой делает поверхность комфортной для босых ног. Сантехника от марки Villeroy&Boch. Раковина, зеркало и аксессуары фабрики Keuco. Однорычажный смеситель Hansgrohe. Душевая зона огорожена дверцей бренда «Рокос». Для освещения пространства использованы светильники SLV. Яркой деталью интерьера является напольный ковер с восточным орнаментом.

The bathroom incorporated salvage doors which received custom vinyl applique (it reads "watercloset" repeatedly) at the toilet alcove. When slid left to reveal the toilet alcove, the door conceals the linen storage. Salvaged soapstone was used for the tub surround & vanity top, IKEA cabinets for vanity storage and a roll in shower with skylight. TOTO fixtures.
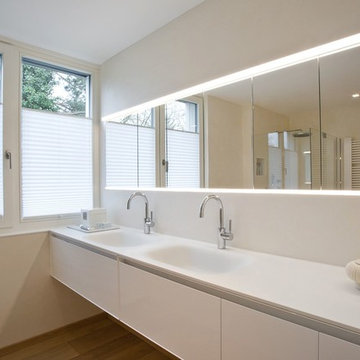
Dreyer GmbH
Idéer för att renovera ett stort funkis badrum, med ett integrerad handfat, släta luckor, vita skåp, en hörndusch, beige väggar, mellanmörkt trägolv och bänkskiva i akrylsten
Idéer för att renovera ett stort funkis badrum, med ett integrerad handfat, släta luckor, vita skåp, en hörndusch, beige väggar, mellanmörkt trägolv och bänkskiva i akrylsten

Rustic natural Adirondack style Double vanity is custom made with birch bark and curly maple counter. Open tiled,walk in shower is made with pebble floor and bench, so space feels as if it is an outdoor room. Kohler sinks. Wooden blinds with green tape blend in with walls when closed. Joe St. Pierre photo
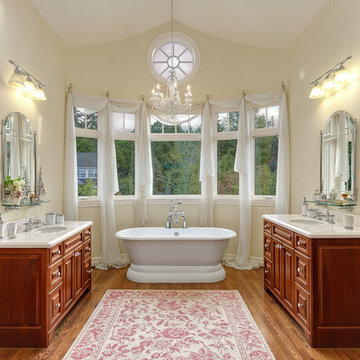
Photo by Landon Acohido, www.acophoto.com
Idéer för att renovera ett stort maritimt en-suite badrum, med ett fristående badkar, luckor med upphöjd panel, skåp i mellenmörkt trä, bänkskiva i kvartsit, gula väggar och mellanmörkt trägolv
Idéer för att renovera ett stort maritimt en-suite badrum, med ett fristående badkar, luckor med upphöjd panel, skåp i mellenmörkt trä, bänkskiva i kvartsit, gula väggar och mellanmörkt trägolv
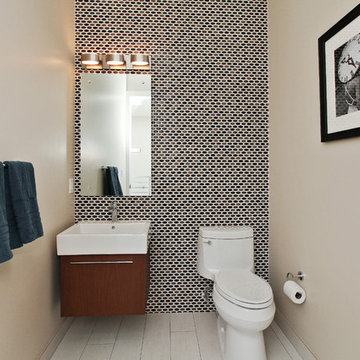
Idéer för funkis toaletter, med släta luckor, skåp i mörkt trä, mosaik och ett väggmonterat handfat
119 foton på beige badrum
2

