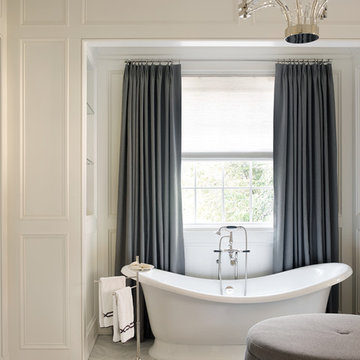4 649 foton på beige badrum
Sortera efter:
Budget
Sortera efter:Populärt i dag
1 - 20 av 4 649 foton
Artikel 1 av 3

This stunning master bath remodel is a place of peace and solitude from the soft muted hues of white, gray and blue to the luxurious deep soaking tub and shower area with a combination of multiple shower heads and body jets. The frameless glass shower enclosure furthers the open feel of the room, and showcases the shower’s glittering mosaic marble and polished nickel fixtures.

Master bath extension, double sinks and custom white painted vanities, calacatta marble basketweave floor by Waterworks, polished nickel fittings, recessed panel woodworking, leaded glass window, white subway tile with glass mosaic accent, full glass shower walls. Please note that image tags do not necessarily identify the product used.

Builder: John Kraemer & Sons | Architect: Murphy & Co . Design | Interiors: Twist Interior Design | Landscaping: TOPO | Photographer: Corey Gaffer
Bild på ett stort medelhavsstil en-suite badrum, med ett fristående badkar, vita väggar, marmorgolv, marmorbänkskiva, vitt golv, blå skåp, grå kakel, marmorkakel, ett undermonterad handfat och luckor med infälld panel
Bild på ett stort medelhavsstil en-suite badrum, med ett fristående badkar, vita väggar, marmorgolv, marmorbänkskiva, vitt golv, blå skåp, grå kakel, marmorkakel, ett undermonterad handfat och luckor med infälld panel

This is an older house in Rice University that needed an updated master bathroom. The original shower was only 36" x 36". Spa Bath Renovation Spring 2014, Design and build. We moved the tub, shower and toilet to different locations to make the bathroom look more organized. We used pure white caeserstone counter tops, hansgrohe metris faucet, glass mosaic tile (Daltile - City Lights), stand silver 12 x 24 porcelain floor cut into 4 x 24 strips to make the chevron pattern on the floor, shower glass panel, shower niche, rain shower head, wet bath floating tub. Custom cabinets in a grey stain with mirror doors and circle overlays. The tower in center features charging station for toothbrushes, iPADs, and cell phones. Spacious Spa Bath. TV in bathroom, large chandelier in bathroom. Half circle cabinet doors with mirrors. Anther chandelier in a master bathroom. Zig zag tile design, zig zag how to do floor, how to do a zig tag tile floor, chevron tile floor, zig zag floor cut tile, chevron floor cut tile, chevron tile pattern, how to make a tile chevron floor pattern, zig zag tile floor pattern.

This is a beautiful master bathroom and closet remodel. The free standing bathtub with chandelier is the focal point in the room. The shower is travertine subway tile with enough room for 2.

http://www.whistlephotography.com/
Inspiration för mellanstora moderna badrum för barn, med tunnelbanekakel, luckor med infälld panel, vita skåp, en toalettstol med separat cisternkåpa, vit kakel, grå väggar, ett undermonterad handfat, marmorbänkskiva och mosaikgolv
Inspiration för mellanstora moderna badrum för barn, med tunnelbanekakel, luckor med infälld panel, vita skåp, en toalettstol med separat cisternkåpa, vit kakel, grå väggar, ett undermonterad handfat, marmorbänkskiva och mosaikgolv

Architect: Cook Architectural Design Studio
General Contractor: Erotas Building Corp
Photo Credit: Susan Gilmore Photography
Inspiration för stora klassiska grått en-suite badrum, med marmorbänkskiva, marmorgolv, skåp i shakerstil, vita skåp, ett badkar i en alkov, vita väggar och ett undermonterad handfat
Inspiration för stora klassiska grått en-suite badrum, med marmorbänkskiva, marmorgolv, skåp i shakerstil, vita skåp, ett badkar i en alkov, vita väggar och ett undermonterad handfat
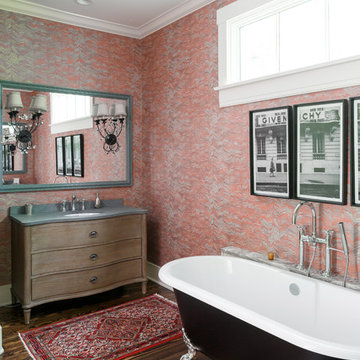
With a bold print wall covering by Zoffany Fabrics and Wallpapers, a striking claw foot tub, decorative sconces anchored on a stylish mirror, and a modern light fixture this master bath is the perfect combination of fresh and modern with historical inspiration.
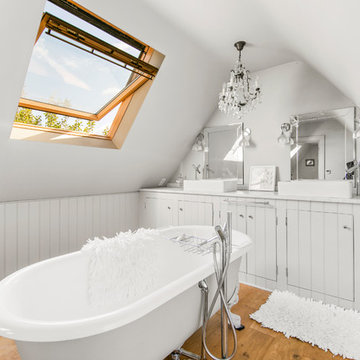
Inspiration för ett vintage vit vitt en-suite badrum, med grå skåp, ett badkar med tassar, grå väggar, ljust trägolv och ett fristående handfat

Inspiration för stora klassiska en-suite badrum, med beige skåp, ett fristående badkar, våtrum, en toalettstol med separat cisternkåpa, vit kakel, keramikplattor, vita väggar, marmorgolv, ett nedsänkt handfat, bänkskiva i kvartsit, vitt golv, dusch med gångjärnsdörr och luckor med infälld panel
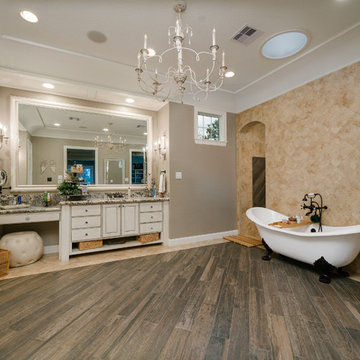
Exempel på ett stort klassiskt en-suite badrum, med luckor med upphöjd panel, skåp i slitet trä, ett badkar med tassar, våtrum, en toalettstol med separat cisternkåpa, brun kakel, porslinskakel, grå väggar, klinkergolv i porslin och granitbänkskiva
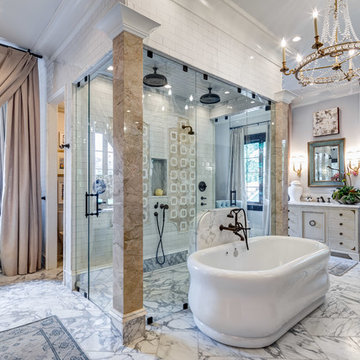
Mary Powell Photography
Idéer för att renovera ett vintage en-suite badrum, med ett fristående badkar, vit kakel, flerfärgad kakel, tunnelbanekakel, marmorgolv, en dubbeldusch, grå väggar, dusch med gångjärnsdörr och släta luckor
Idéer för att renovera ett vintage en-suite badrum, med ett fristående badkar, vit kakel, flerfärgad kakel, tunnelbanekakel, marmorgolv, en dubbeldusch, grå väggar, dusch med gångjärnsdörr och släta luckor

DEANE Inc's beautiful custom master bathroom, complete with custom cabinetry and custom flooring. Double vanity with lots of space on the counter as well as in drawers. Large mirror and both hanging and recessed lighting, creating more space throughout.
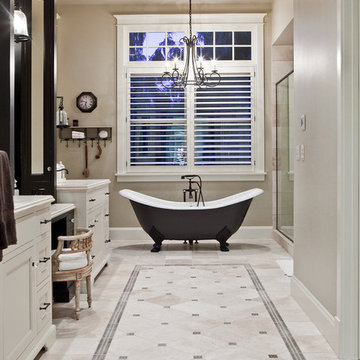
Bild på ett mellanstort vintage en-suite badrum, med vita skåp, ett badkar med tassar, beige väggar, en dusch i en alkov, klinkergolv i keramik, bänkskiva i kvarts och luckor med infälld panel
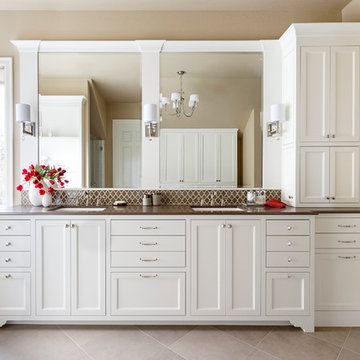
Lincoln Barbour Photography
Inredning av ett klassiskt stort en-suite badrum, med luckor med infälld panel, vita skåp, ett fristående badkar, en dusch i en alkov, brun kakel, mosaik, beige väggar, klinkergolv i porslin, ett undermonterad handfat och bänkskiva i kvartsit
Inredning av ett klassiskt stort en-suite badrum, med luckor med infälld panel, vita skåp, ett fristående badkar, en dusch i en alkov, brun kakel, mosaik, beige väggar, klinkergolv i porslin, ett undermonterad handfat och bänkskiva i kvartsit
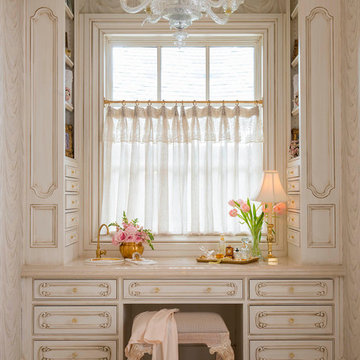
Designer: Lisa Barron, Allied ASID
Design Firm: Dallas Design Group, Interiors
Photography: Dan Piassick
Klassisk inredning av ett en-suite badrum, med beige skåp, beige väggar och luckor med profilerade fronter
Klassisk inredning av ett en-suite badrum, med beige skåp, beige väggar och luckor med profilerade fronter
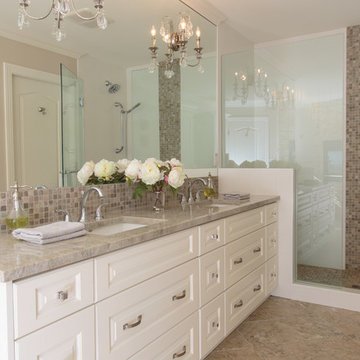
Double Sinks and Oversized Vanity with plenty of drawers for storage.
Storage cubby on shower side of pony wall keeps shampoo bottles neatly tucked away.

Builder: J. Peterson Homes
Interior Designer: Francesca Owens
Photographers: Ashley Avila Photography, Bill Hebert, & FulView
Capped by a picturesque double chimney and distinguished by its distinctive roof lines and patterned brick, stone and siding, Rookwood draws inspiration from Tudor and Shingle styles, two of the world’s most enduring architectural forms. Popular from about 1890 through 1940, Tudor is characterized by steeply pitched roofs, massive chimneys, tall narrow casement windows and decorative half-timbering. Shingle’s hallmarks include shingled walls, an asymmetrical façade, intersecting cross gables and extensive porches. A masterpiece of wood and stone, there is nothing ordinary about Rookwood, which combines the best of both worlds.
Once inside the foyer, the 3,500-square foot main level opens with a 27-foot central living room with natural fireplace. Nearby is a large kitchen featuring an extended island, hearth room and butler’s pantry with an adjacent formal dining space near the front of the house. Also featured is a sun room and spacious study, both perfect for relaxing, as well as two nearby garages that add up to almost 1,500 square foot of space. A large master suite with bath and walk-in closet which dominates the 2,700-square foot second level which also includes three additional family bedrooms, a convenient laundry and a flexible 580-square-foot bonus space. Downstairs, the lower level boasts approximately 1,000 more square feet of finished space, including a recreation room, guest suite and additional storage.
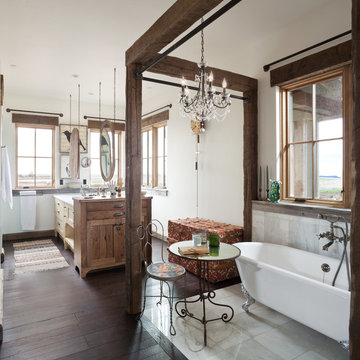
Idéer för stora rustika en-suite badrum, med skåp i mellenmörkt trä, ett badkar med tassar, vita väggar, mörkt trägolv och skåp i shakerstil
4 649 foton på beige badrum
1

