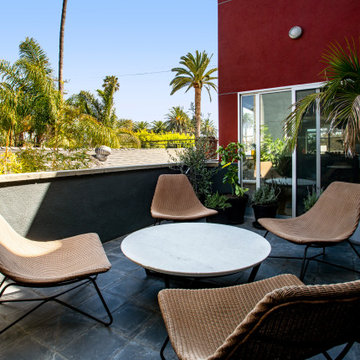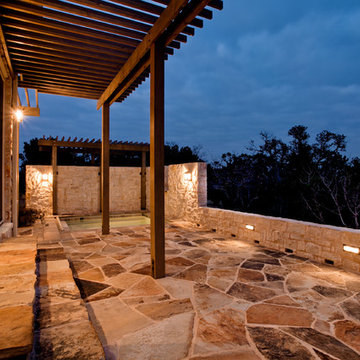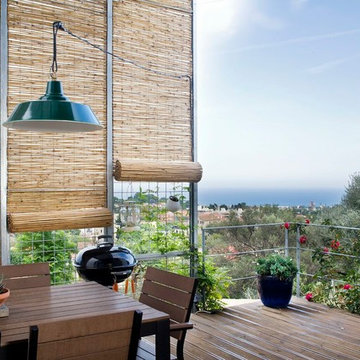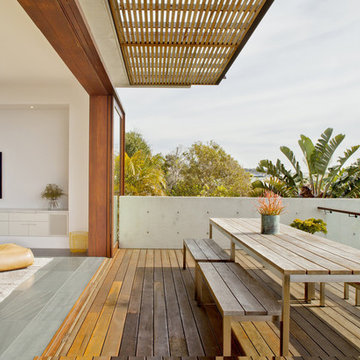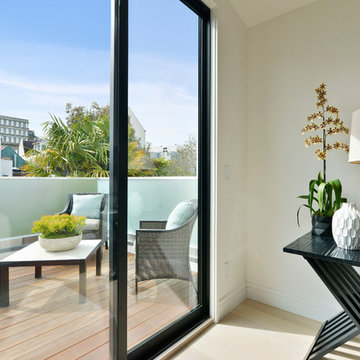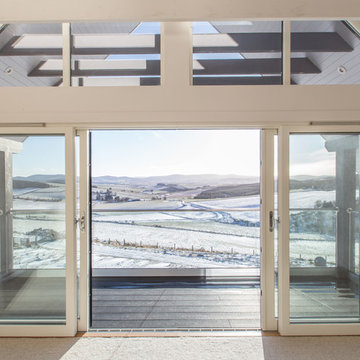65 foton på beige balkong
Sortera efter:
Budget
Sortera efter:Populärt i dag
1 - 20 av 65 foton
Artikel 1 av 3
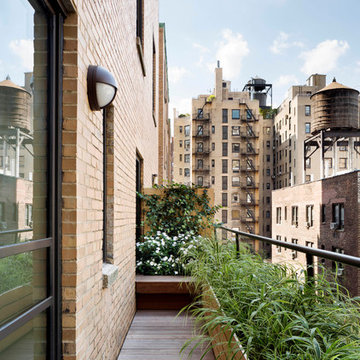
Aluminum planters with a wood slats were custom fabricated to maximize the usable space of this intimate terrace.
Idéer för att renovera en mellanstor funkis balkong
Idéer för att renovera en mellanstor funkis balkong

Exempel på en mellanstor exotisk balkong, med takförlängning och räcke i flera material
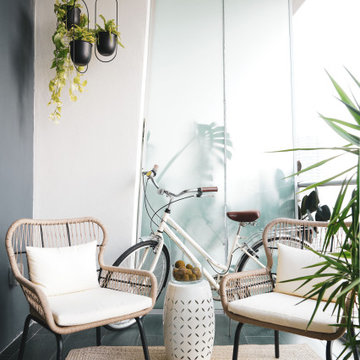
Modern Midcentury Brickell Apartment designed by KJ Design Collective.
Foto på en retro balkong
Foto på en retro balkong
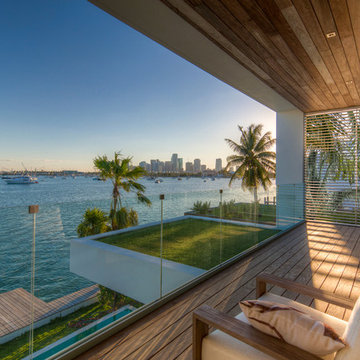
Photography © Calder Wilson
Foto på en mellanstor funkis balkong, med takförlängning och räcke i glas
Foto på en mellanstor funkis balkong, med takförlängning och räcke i glas
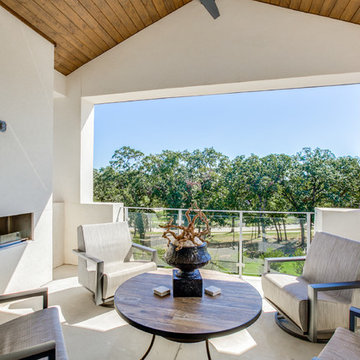
Second story balcony with a modern linear fireplace. The perfect space to entertain guests outside while catching a view of the outdoor living and pool below. This is a contemporary design with matching white stucco to the exterior of the house. Glass railing material.

When planning this custom residence, the owners had a clear vision – to create an inviting home for their family, with plenty of opportunities to entertain, play, and relax and unwind. They asked for an interior that was approachable and rugged, with an aesthetic that would stand the test of time. Amy Carman Design was tasked with designing all of the millwork, custom cabinetry and interior architecture throughout, including a private theater, lower level bar, game room and a sport court. A materials palette of reclaimed barn wood, gray-washed oak, natural stone, black windows, handmade and vintage-inspired tile, and a mix of white and stained woodwork help set the stage for the furnishings. This down-to-earth vibe carries through to every piece of furniture, artwork, light fixture and textile in the home, creating an overall sense of warmth and authenticity.
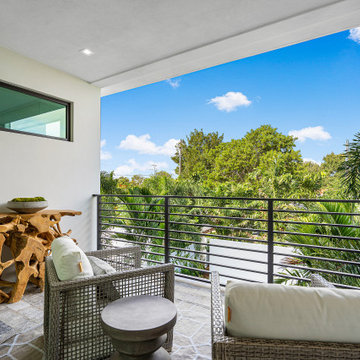
Balcony leading off master bedroom which overlooks the pool area.
Bild på en mellanstor funkis balkong, med takförlängning och räcke i metall
Bild på en mellanstor funkis balkong, med takförlängning och räcke i metall
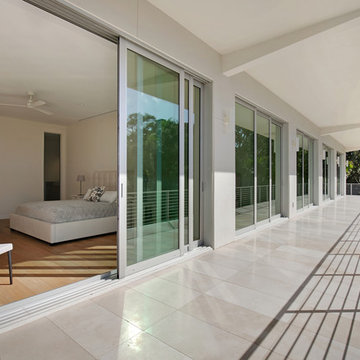
Photographer: Ryan Gamma
Modern inredning av en stor balkong, med takförlängning och räcke i metall
Modern inredning av en stor balkong, med takförlängning och räcke i metall
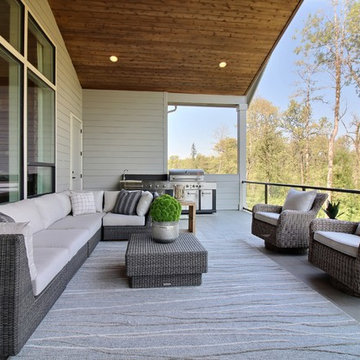
Paint Colors by Sherwin Williams
Exterior Body Color : Dorian Gray SW 7017
Exterior Accent Color : Gauntlet Gray SW 7019
Exterior Trim Color : Accessible Beige SW 7036
Exterior Timber Stain : Weather Teak 75%
Stone by Eldorado Stone
Exterior Stone : Shadow Rock in Chesapeake
Windows by Milgard Windows & Doors
Product : StyleLine Series Windows
Supplied by Troyco
Garage Doors by Wayne Dalton Garage Door
Lighting by Globe Lighting / Destination Lighting
Exterior Siding by James Hardie
Product : Hardiplank LAP Siding
Exterior Shakes by Nichiha USA
Roofing by Owens Corning
Doors by Western Pacific Building Materials
Deck by Westcoat
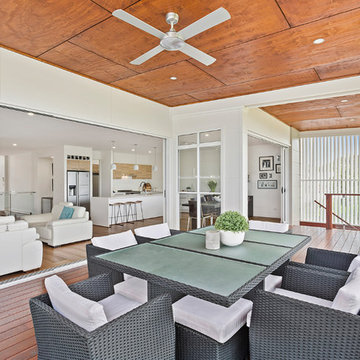
This Award Winning 411m2 architecturally designed house is built on an elevated platform perfectly positioned to enjoy the city lights and northerly breezes from the rear deck. An upper level ceiling height of 3m combined with a cool colour palate and clever tiling provides a canvas of grandeur and space. Modern influences have dramatically changed the authentic home design of the conventional Queensland home however the designers have made great use of the natural light and kept the high ceilings providing a very light and airy home design incorporating large windows and doors. Unlike old Queenslander designs this modern house has incorporated a seamless transition between indoor and outdoor living. Staying true to the roots of original Queensland houses which feature wooden flooring, the internal flooring of this house is made from hardwood Hermitage Oak. It’s a strong and resilient wood that looks great and will stand the test of time. This home also features some added modern extras you probably won't see in traditional Queensland homes, such as floor to ceiling tiles, separate butlers’ pantries and stone benches. So, although aesthetically different from traditional designs, this modern Queensland home has kept all the advantages of the older design but with a unique and stylish new twist.
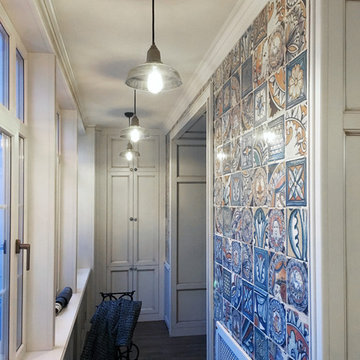
В процессе ремонта квартиры была придумана и воплощена идея реорганизации балкона.
После конструктивных расчетов и ряда согласований проект был реализован.
Процесс реализации -смонтированы панели МДФ, встроенные шкафы, плитка и керамогранит заняли свои места.
Даже контейнеры с цветами уже стоят - все получилось!
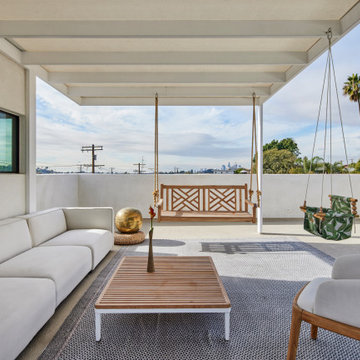
Gloriette / family outdoor living room with LA skyline from the east beyond. Modernism in an urban setting. Doggie window at right
Idéer för en stor medelhavsstil balkong insynsskydd, med en pergola och räcke i flera material
Idéer för en stor medelhavsstil balkong insynsskydd, med en pergola och räcke i flera material
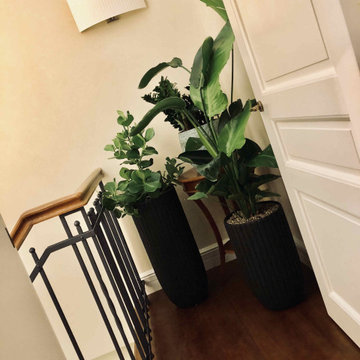
Об этом объекте выполненном в Современной классике, можно рассказать очень многое, но результат говорит сам за себя. Получился c индивидуальной атмосферой и тонко рассказывает о вкусе его владельца.
65 foton på beige balkong
1

