2 456 foton på beige barnrum för 4-10-åringar
Sortera efter:
Budget
Sortera efter:Populärt i dag
201 - 220 av 2 456 foton
Artikel 1 av 3
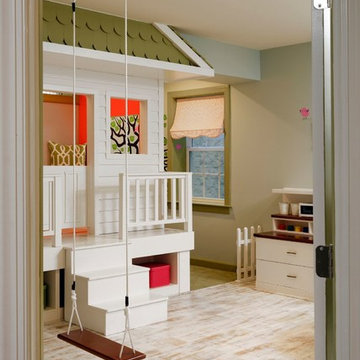
A perfect playroom space for two young girls to grow into. The space contains a custom made playhouse, complete with hidden trap door, custom built in benches with plenty of toy storage and bench cushions for reading, lounging or play pretend. In order to mimic an outdoor space, we added an indoor swing. The side of the playhouse has a small soft area with green carpeting to mimic grass, and a small picket fence. The tree wall stickers add to the theme. A huge highlight to the space is the custom designed, custom built craft table with plenty of storage for all kinds of craft supplies. The rustic laminate wood flooring adds to the cottage theme.
Bob Narod Photography
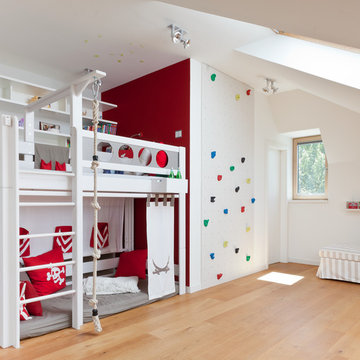
Thorsten Kern | KERN.Fotografie // Text | word©onsume // Tix Media@Home - Kunstlicht - Schüler Raumausstattung - Tischlerei Stüttgen - Schneider Elektro - Uli Koenen De Breuyn - archicraft
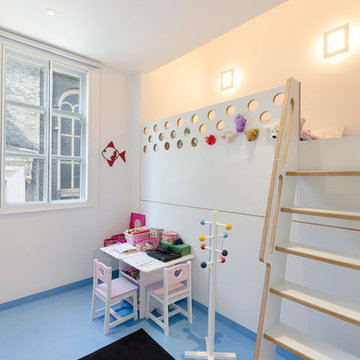
Inredning av ett modernt flickrum kombinerat med sovrum och för 4-10-åringar, med vita väggar
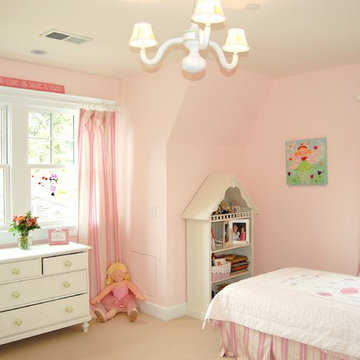
Idéer för ett mellanstort klassiskt flickrum kombinerat med sovrum och för 4-10-åringar, med rosa väggar, heltäckningsmatta och beiget golv
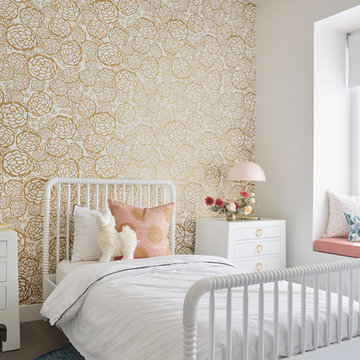
Inspiration för klassiska flickrum kombinerat med sovrum och för 4-10-åringar, med vita väggar, mellanmörkt trägolv och brunt golv
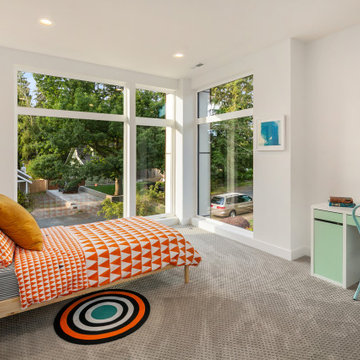
Inredning av ett modernt flickrum kombinerat med sovrum och för 4-10-åringar, med vita väggar, heltäckningsmatta och grått golv
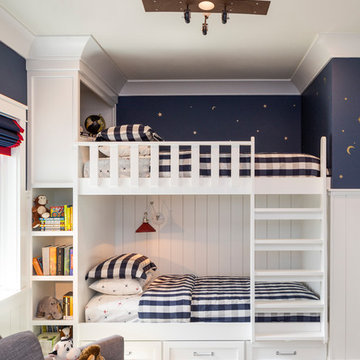
Inredning av ett klassiskt stort könsneutralt barnrum kombinerat med sovrum och för 4-10-åringar, med vita väggar, heltäckningsmatta och beiget golv
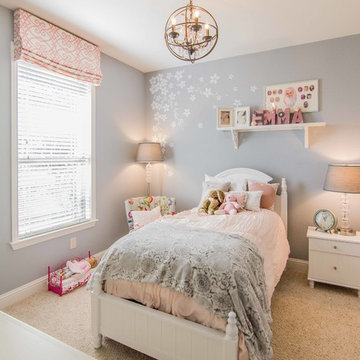
When these homeowners approached us, they were tired of their home feeling dark and ready to freshen up the college-days furniture. Room by room we worked to lighten and brighten the spaces with fresh new paint colors, light fixtures, furnishings and decor that were kid-friendly and comfortable for entertaining. We just loved the end result that incorporated touches of rustic class and nature-inspired personality, a perfect compliment to their peaceful backyard view.
Megan Kranz
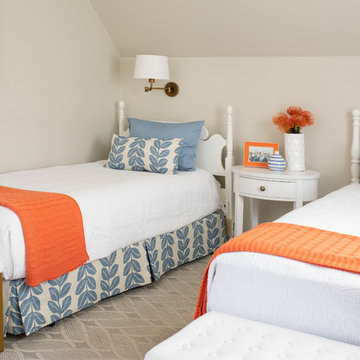
Inspiration för maritima flickrum kombinerat med sovrum och för 4-10-åringar, med beige väggar
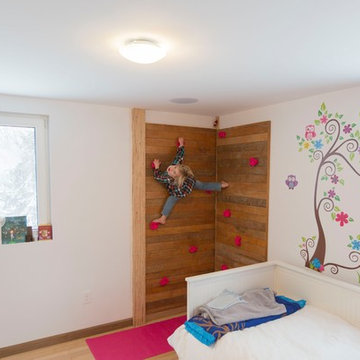
Kids bedroom. climbing wall uses original floors (before) and floor is original floors (after).
Foto på ett mellanstort funkis flickrum för 4-10-åringar, med vita väggar, ljust trägolv och beiget golv
Foto på ett mellanstort funkis flickrum för 4-10-åringar, med vita väggar, ljust trägolv och beiget golv
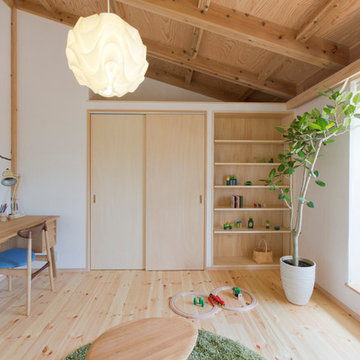
Nordisk inredning av ett könsneutralt barnrum kombinerat med lekrum och för 4-10-åringar, med vita väggar, ljust trägolv och beiget golv
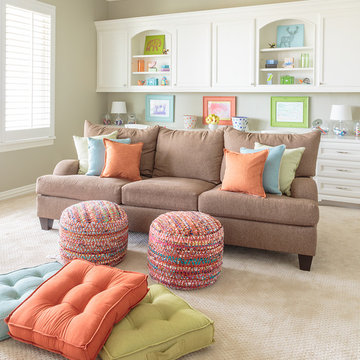
Kids Game Room Sofa with Desk Area Wall Color Sherwin Williams 7638 Jogging Path
Idéer för mellanstora vintage könsneutrala barnrum kombinerat med lekrum och för 4-10-åringar, med grå väggar och heltäckningsmatta
Idéer för mellanstora vintage könsneutrala barnrum kombinerat med lekrum och för 4-10-åringar, med grå väggar och heltäckningsmatta
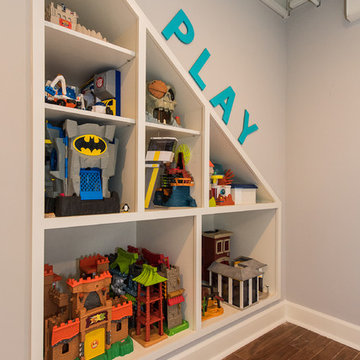
The homeowners were ready to renovate this basement to add more living space for the entire family. Before, the basement was used as a playroom, guest room and dark laundry room! In order to give the illusion of higher ceilings, the acoustical ceiling tiles were removed and everything was painted white. The renovated space is now used not only as extra living space, but also a room to entertain in.
Photo Credit: Natan Shar of BHAMTOURS
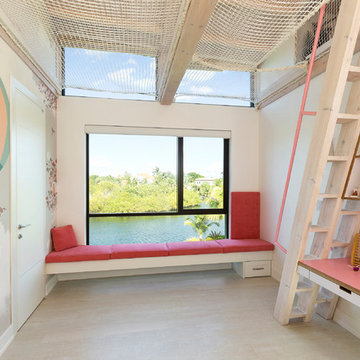
Martyn Poynor, Photographer
www.poynor.co.uk
Idéer för mellanstora funkis könsneutrala barnrum kombinerat med lekrum och för 4-10-åringar, med vita väggar, klinkergolv i porslin och beiget golv
Idéer för mellanstora funkis könsneutrala barnrum kombinerat med lekrum och för 4-10-åringar, med vita väggar, klinkergolv i porslin och beiget golv

Idéer för ett stort klassiskt flickrum kombinerat med sovrum och för 4-10-åringar, med svarta väggar, ljust trägolv och beiget golv
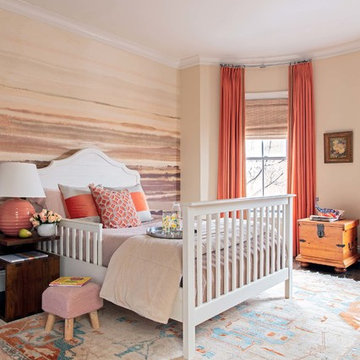
Dane and his team were originally hired to shift a few rooms around when the homeowners' son left for college. He created well-functioning spaces for all, spreading color along the way. And he didn't waste a thing.
Project designed by Boston interior design studio Dane Austin Design. They serve Boston, Cambridge, Hingham, Cohasset, Newton, Weston, Lexington, Concord, Dover, Andover, Gloucester, as well as surrounding areas.
For more about Dane Austin Design, click here: https://daneaustindesign.com/
To learn more about this project, click here:
https://daneaustindesign.com/south-end-brownstone

A little girls room with a pale pink ceiling and pale gray wainscoat
This fast pace second level addition in Lakeview has received a lot of attention in this quite neighborhood by neighbors and house visitors. Ana Borden designed the second level addition on this previous one story residence and drew from her experience completing complicated multi-million dollar institutional projects. The overall project, including designing the second level addition included tieing into the existing conditions in order to preserve the remaining exterior lot for a new pool. The Architect constructed a three dimensional model in Revit to convey to the Clients the design intent while adhering to all required building codes. The challenge also included providing roof slopes within the allowable existing chimney distances, stair clearances, desired room sizes and working with the structural engineer to design connections and structural member sizes to fit the constraints listed above. Also, extensive coordination was required for the second addition, including supports designed by the structural engineer in conjunction with the existing pre and post tensioned slab. The Architect’s intent was also to create a seamless addition that appears to have been part of the existing residence while not impacting the remaining lot. Overall, the final construction fulfilled the Client’s goals of adding a bedroom and bathroom as well as additional storage space within their time frame and, of course, budget.
Smart Media
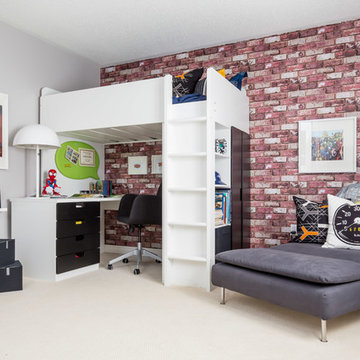
whitewash&co
Inspiration för moderna pojkrum kombinerat med sovrum och för 4-10-åringar, med grå väggar och heltäckningsmatta
Inspiration för moderna pojkrum kombinerat med sovrum och för 4-10-åringar, med grå väggar och heltäckningsmatta
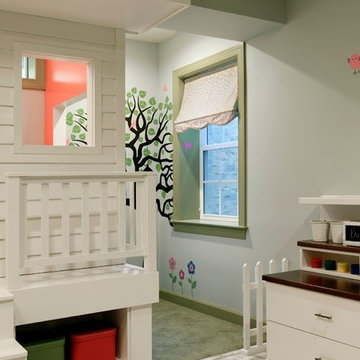
A perfect playroom space for two young girls to grow into. The space contains a custom made playhouse, complete with hidden trap door, custom built in benches with plenty of toy storage and bench cushions for reading, lounging or play pretend. In order to mimic an outdoor space, we added an indoor swing. The side of the playhouse has a small soft area with green carpeting to mimic grass, and a small picket fence. The tree wall stickers add to the theme. A huge highlight to the space is the custom designed, custom built craft table with plenty of storage for all kinds of craft supplies. The rustic laminate wood flooring adds to the cottage theme.
Bob Narod Photography
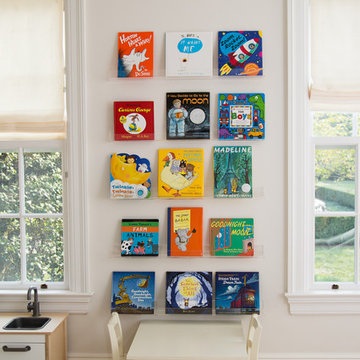
Julieane Webb Photography
Bild på ett litet funkis könsneutralt barnrum kombinerat med lekrum och för 4-10-åringar, med vita väggar och heltäckningsmatta
Bild på ett litet funkis könsneutralt barnrum kombinerat med lekrum och för 4-10-åringar, med vita väggar och heltäckningsmatta
2 456 foton på beige barnrum för 4-10-åringar
11