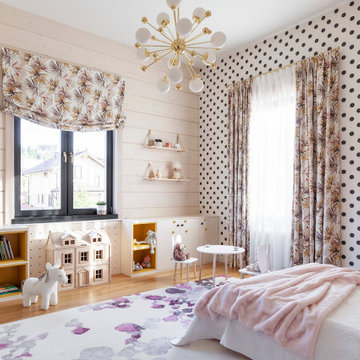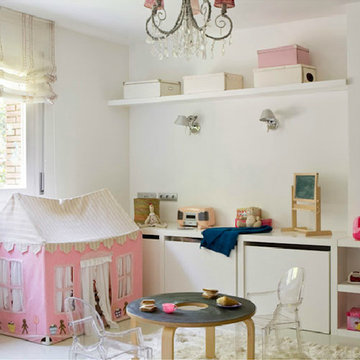968 foton på beige barnrum kombinerat med lekrum
Sortera efter:
Budget
Sortera efter:Populärt i dag
101 - 120 av 968 foton
Artikel 1 av 3
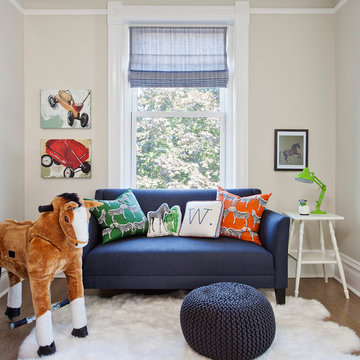
Exempel på ett mellanstort klassiskt pojkrum kombinerat med lekrum och för 4-10-åringar, med mellanmörkt trägolv och grå väggar
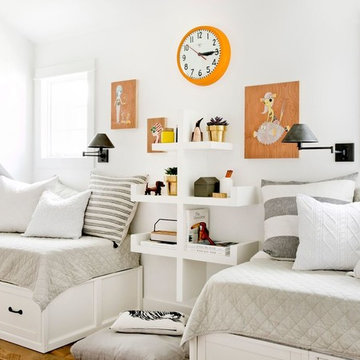
Rikki Snyder
Inredning av ett lantligt stort flickrum kombinerat med lekrum och för 4-10-åringar, med vita väggar, brunt golv och mellanmörkt trägolv
Inredning av ett lantligt stort flickrum kombinerat med lekrum och för 4-10-åringar, med vita väggar, brunt golv och mellanmörkt trägolv
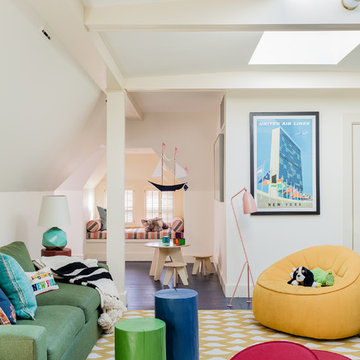
Michael J. Lee
Idéer för att renovera ett vintage könsneutralt barnrum kombinerat med lekrum, med vita väggar
Idéer för att renovera ett vintage könsneutralt barnrum kombinerat med lekrum, med vita väggar
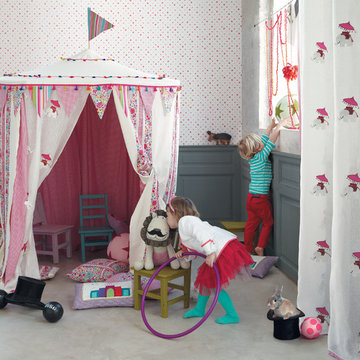
Eklektisk inredning av ett könsneutralt småbarnsrum kombinerat med lekrum, med heltäckningsmatta
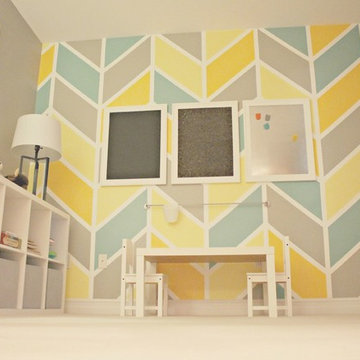
Pear Design Studio
Idéer för mellanstora funkis könsneutrala barnrum kombinerat med lekrum, med grå väggar
Idéer för mellanstora funkis könsneutrala barnrum kombinerat med lekrum, med grå väggar
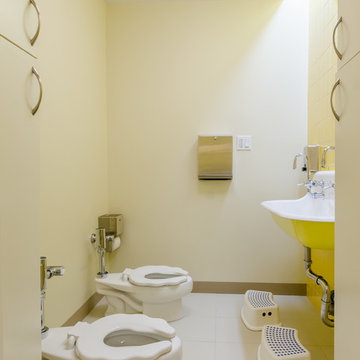
Renovated storefront to create an open airy modern neighborhood daycare that popped with color and functionality.
Photography by Chastity Cortijo
Idéer för ett litet modernt könsneutralt småbarnsrum kombinerat med lekrum, med gula väggar, laminatgolv och beiget golv
Idéer för ett litet modernt könsneutralt småbarnsrum kombinerat med lekrum, med gula väggar, laminatgolv och beiget golv
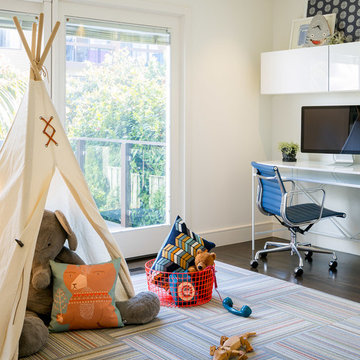
First home, savvy art owners, decided to hire RBD to design their recently purchased two story, four bedroom, midcentury Diamond Heights home to merge their new parenthood and love for entertaining lifestyles. Hired two months prior to the arrival of their baby boy, RBD was successful in installing the nursery just in time. The home required little architectural spatial reconfiguration given the previous owner was an architect, allowing RBD to focus mainly on furniture, fixtures and accessories while updating only a few finishes. New paint grade paneling added a needed midcentury texture to the entry, while an existing site for sore eyes radiator, received a new walnut cover creating a built-in mid-century custom headboard for the guest room, perfect for large art and plant decoration. RBD successfully paired furniture and art selections to connect the existing material finishes by keeping fabrics neutral and complimentary to the existing finishes. The backyard, an SF rare oasis, showcases a hanging chair and custom outdoor floor cushions for easy lounging, while a stylish midcentury heated bench allows easy outdoor entertaining in the SF climate.
Photography Credit: Scott Hargis Photography
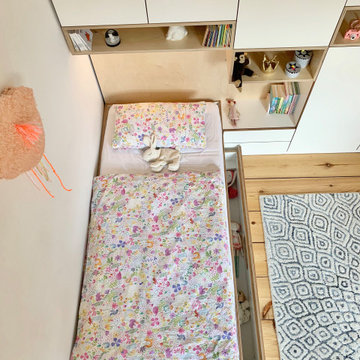
In dem lichtdurchfluteten Kinderzimmer haben wir eine komplette Multiplex-Schrankwand mit integriertem Kinderbett und Schreibtisch geplant. In dem recht kleinen Raum haben wir dadurch extrem viel Stauraum geschaffen. Die Breite des Bettes lässt sich für die Teenagerzeit anpassen.
In den Regalböden integrierte dimmbare Lichtleisten sorgen für perfekte Lichtverhältnisse beim Hausaufgaben machen oder beim lesen im Bett. Mit einer kleinen Sitzbank lassen wir das Möbel auslaufen, das sich so perfekt in den Raum geschmiegt hat. Fehlte nur noch ein schöner Kinderteppich und der Raum war perfekt.
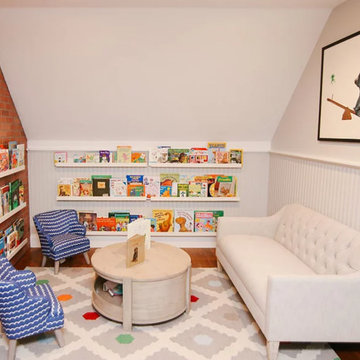
Idéer för mellanstora vintage könsneutrala barnrum kombinerat med lekrum och för 4-10-åringar, med vita väggar, mellanmörkt trägolv och brunt golv
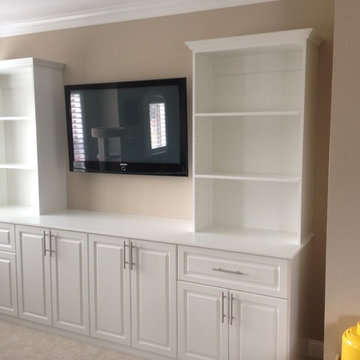
This custom built kids playroom storage cabinet in Roswell offers tidy storage and a clean look for this mother. Features include white raised panel door and drawer fronts, backing, crown molding, lots of overhead and below storage, and brushed chrome hardware.
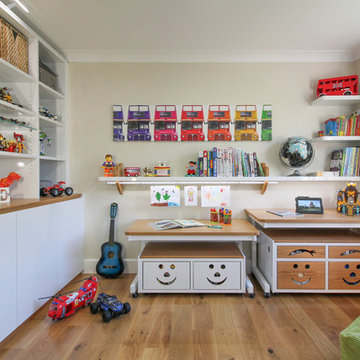
Bespoke children's playroom with built in Lego organiser, adjustable height desks on castors, pull out shelves, art display rail and display shelving
Idéer för funkis könsneutrala barnrum kombinerat med lekrum, med mellanmörkt trägolv och beige väggar
Idéer för funkis könsneutrala barnrum kombinerat med lekrum, med mellanmörkt trägolv och beige väggar
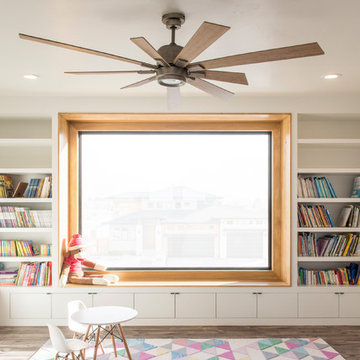
Jared Medley
Inspiration för moderna könsneutrala barnrum kombinerat med lekrum, med beige väggar, mörkt trägolv och brunt golv
Inspiration för moderna könsneutrala barnrum kombinerat med lekrum, med beige väggar, mörkt trägolv och brunt golv
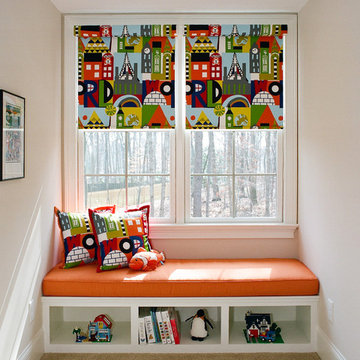
This brightly colored childrens window seat doubles as a daybed and provides storage for toys and books. The custom upholstered throw pillows have the same fabric pattern as the window treatments and the splash of orange brings color to the neutral wall and carpet color.
Singleton Photography
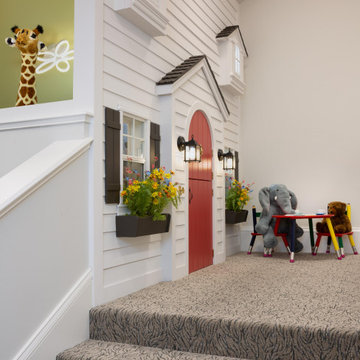
Designed by Amy Coslet & Sherri DuPont
Photography by Lori Hamilton
Idéer för medelhavsstil småbarnsrum kombinerat med lekrum, med vita väggar, heltäckningsmatta och flerfärgat golv
Idéer för medelhavsstil småbarnsrum kombinerat med lekrum, med vita väggar, heltäckningsmatta och flerfärgat golv
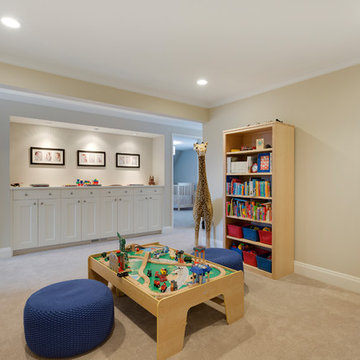
Spacecrafting
Inspiration för ett mellanstort vintage könsneutralt barnrum kombinerat med lekrum och för 4-10-åringar, med beige väggar och heltäckningsmatta
Inspiration för ett mellanstort vintage könsneutralt barnrum kombinerat med lekrum och för 4-10-åringar, med beige väggar och heltäckningsmatta
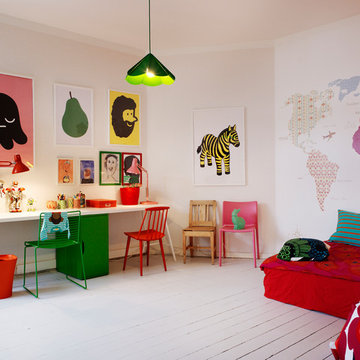
Inredning av ett eklektiskt stort könsneutralt barnrum för 4-10-åringar och kombinerat med lekrum, med vita väggar och målat trägolv
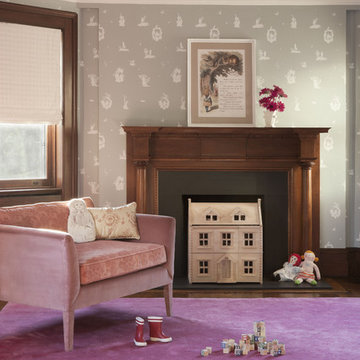
This 1899 townhouse on the park was fully restored for functional and technological needs of a 21st century family. A new kitchen, butler’s pantry, and bathrooms introduce modern twists on Victorian elements and detailing while furnishings and finishes have been carefully chosen to compliment the quirky character of the original home. The area that comprises the neighborhood of Park Slope, Brooklyn, NY was first inhabited by the Native Americans of the Lenape people. The Dutch colonized the area by the 17th century and farmed the region for more than 200 years. In the 1850s, a local lawyer and railroad developer named Edwin Clarke Litchfield purchased large tracts of what was then farmland. Through the American Civil War era, he sold off much of his land to residential developers. During the 1860s, the City of Brooklyn purchased his estate and adjoining property to complete the West Drive and the southern portion of the Long Meadow in Prospect Park.
Architecture + Interior Design: DHD
Original Architect: Montrose Morris
Photography: Peter Margonelli
http://petermorgonelli.com
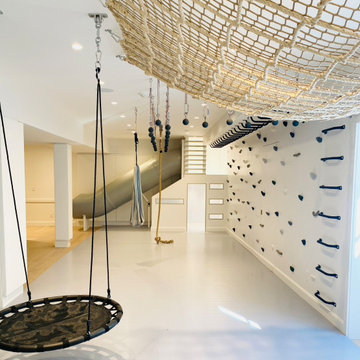
Lantlig inredning av ett mellanstort könsneutralt barnrum kombinerat med lekrum och för 4-10-åringar, med vita väggar, ljust trägolv och grått golv
968 foton på beige barnrum kombinerat med lekrum
6
