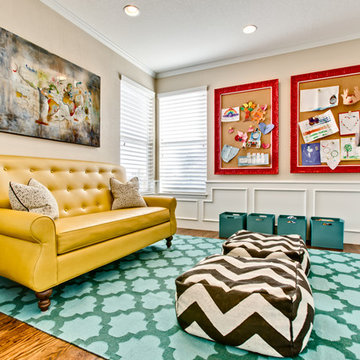939 foton på beige barnrum, med beige väggar
Sortera efter:
Budget
Sortera efter:Populärt i dag
101 - 120 av 939 foton
Artikel 1 av 3
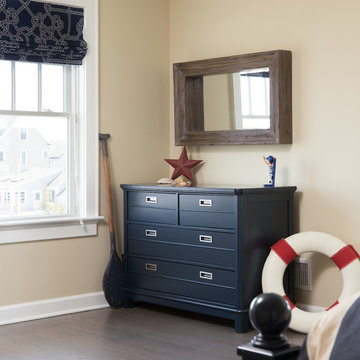
This home is truly waterfront living at its finest. This new, from-the-ground-up custom home highlights the modernity and sophistication of its owners. Featuring relaxing interior hues of blue and gray and a spacious open floor plan on the first floor, this residence provides the perfect weekend getaway. Falcon Industries oversaw all aspects of construction on this new home - from framing to custom finishes - and currently maintains the property for its owners.
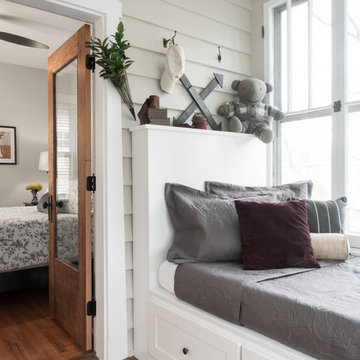
Anne Matheis Photography
Idéer för att renovera ett litet eklektiskt pojkrum kombinerat med sovrum och för 4-10-åringar, med mellanmörkt trägolv och beige väggar
Idéer för att renovera ett litet eklektiskt pojkrum kombinerat med sovrum och för 4-10-åringar, med mellanmörkt trägolv och beige väggar
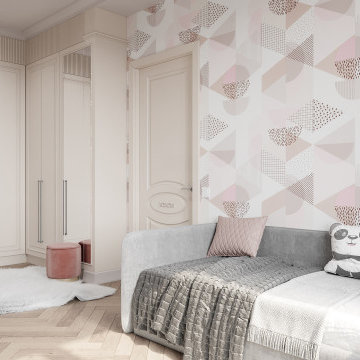
Foto på ett litet vintage tonårsrum kombinerat med sovrum, med beige väggar, laminatgolv och brunt golv
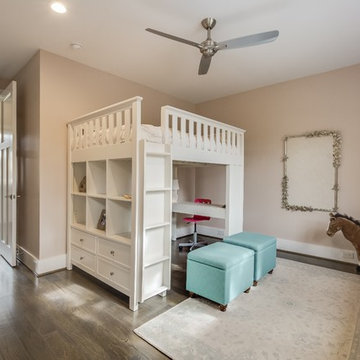
A modern mid century custom home design from exterior to interior has a focus on liveability while creating inviting spaces throughout the home. The Master suite beckons you to spend time in the spa-like oasis, while the kitchen, dining and living room areas are open and inviting.
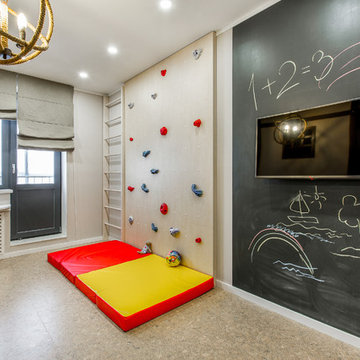
Idéer för att renovera ett funkis pojkrum kombinerat med lekrum och för 4-10-åringar, med beige väggar
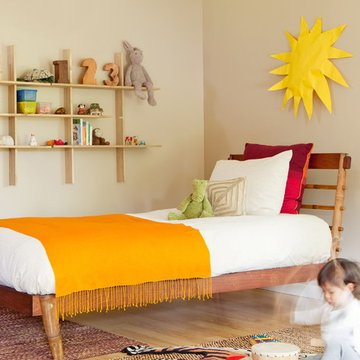
Foto på ett mellanstort 60 tals könsneutralt barnrum kombinerat med sovrum och för 4-10-åringar, med beige väggar och ljust trägolv
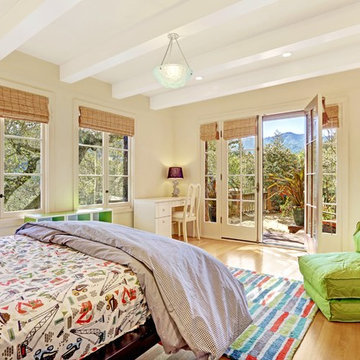
A seamless combination of traditional with contemporary design elements. This elegant, approx. 1.7 acre view estate is located on Ross's premier address. Every detail has been carefully and lovingly created with design and renovations completed in the past 12 months by the same designer that created the property for Google's founder. With 7 bedrooms and 8.5 baths, this 7200 sq. ft. estate home is comprised of a main residence, large guesthouse, studio with full bath, sauna with full bath, media room, wine cellar, professional gym, 2 saltwater system swimming pools and 3 car garage. With its stately stance, 41 Upper Road appeals to those seeking to make a statement of elegance and good taste and is a true wonderland for adults and kids alike. 71 Ft. lap pool directly across from breakfast room and family pool with diving board. Chef's dream kitchen with top-of-the-line appliances, over-sized center island, custom iron chandelier and fireplace open to kitchen and dining room.
Formal Dining Room Open kitchen with adjoining family room, both opening to outside and lap pool. Breathtaking large living room with beautiful Mt. Tam views.
Master Suite with fireplace and private terrace reminiscent of Montana resort living. Nursery adjoining master bath. 4 additional bedrooms on the lower level, each with own bath. Media room, laundry room and wine cellar as well as kids study area. Extensive lawn area for kids of all ages. Organic vegetable garden overlooking entire property.
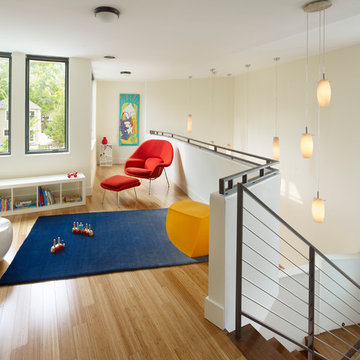
Todd Mason, Halkin Photography
Idéer för att renovera ett funkis könsneutralt småbarnsrum kombinerat med lekrum, med ljust trägolv, beiget golv och beige väggar
Idéer för att renovera ett funkis könsneutralt småbarnsrum kombinerat med lekrum, med ljust trägolv, beiget golv och beige väggar
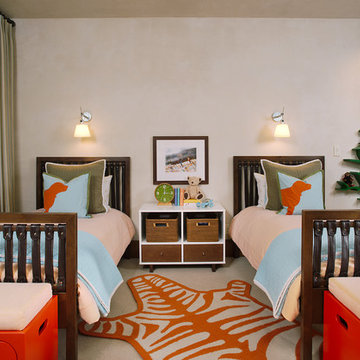
Pat Sudmeier
Idéer för ett modernt könsneutralt barnrum kombinerat med sovrum och för 4-10-åringar, med beige väggar och heltäckningsmatta
Idéer för ett modernt könsneutralt barnrum kombinerat med sovrum och för 4-10-åringar, med beige väggar och heltäckningsmatta
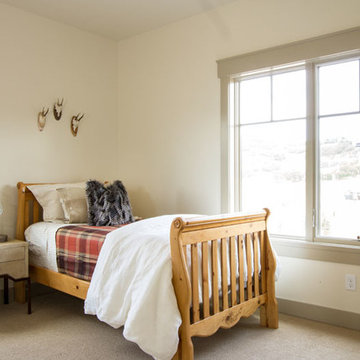
Inspiration för ett stort rustikt könsneutralt tonårsrum kombinerat med sovrum, med beige väggar och heltäckningsmatta
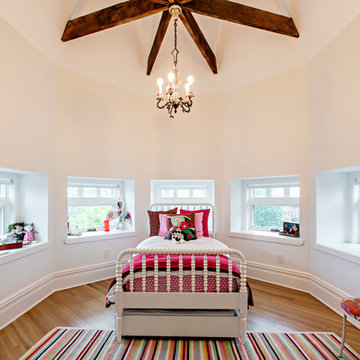
Dorothy Hong, Photographer
Bild på ett mycket stort vintage barnrum kombinerat med sovrum, med ljust trägolv och beige väggar
Bild på ett mycket stort vintage barnrum kombinerat med sovrum, med ljust trägolv och beige väggar
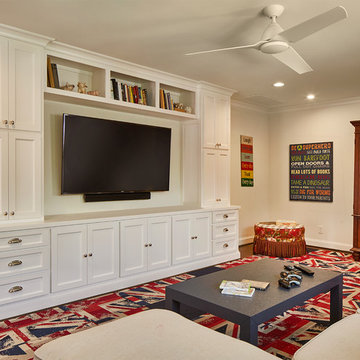
Ken Vaughan - Vaughan Creative Media
Inredning av ett klassiskt stort könsneutralt barnrum kombinerat med lekrum och för 4-10-åringar, med beige väggar och mellanmörkt trägolv
Inredning av ett klassiskt stort könsneutralt barnrum kombinerat med lekrum och för 4-10-åringar, med beige väggar och mellanmörkt trägolv
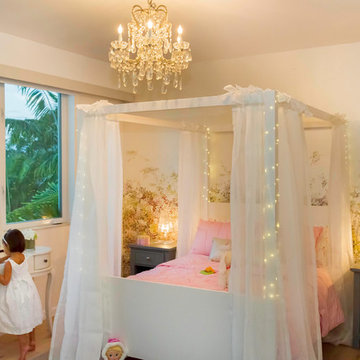
Each child has its own personality. In this house she is the princess, with a four poster bed from Pottery Barn, white sheers, fairy lights, pink bedding, ballerina's accent pillows, beautiful wallpaper and a singing stage with a rack for her princess dresses make this room her favorite place to sleep and play with friends.
Rolando Diaz & Bluemoon Filmworks
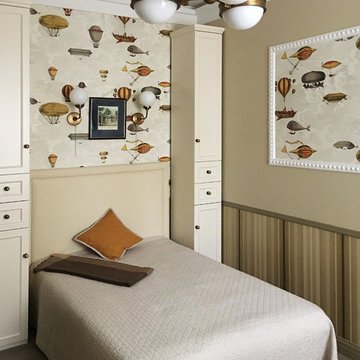
Дизайнер Светлана Герцен
Фотограф Сергей Ананьев
Idéer för att renovera ett vintage barnrum kombinerat med sovrum, med beige väggar och mellanmörkt trägolv
Idéer för att renovera ett vintage barnrum kombinerat med sovrum, med beige väggar och mellanmörkt trägolv
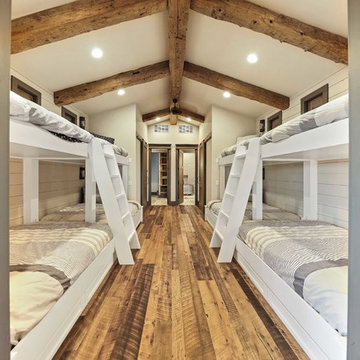
?: Lauren Keller | Luxury Real Estate Services, LLC
Reclaimed Wood Flooring - Sovereign Plank Wood Flooring - https://www.woodco.com/products/sovereign-plank/
Reclaimed Hand Hewn Beams - https://www.woodco.com/products/reclaimed-hand-hewn-beams/
Reclaimed Oak Patina Faced Floors, Skip Planed, Original Saw Marks. Wide Plank Reclaimed Oak Floors, Random Width Reclaimed Flooring.
Reclaimed Beams in Ceiling - Hand Hewn Reclaimed Beams.
Barnwood Paneling & Ceiling - Wheaton Wallboard
Reclaimed Beam Mantel
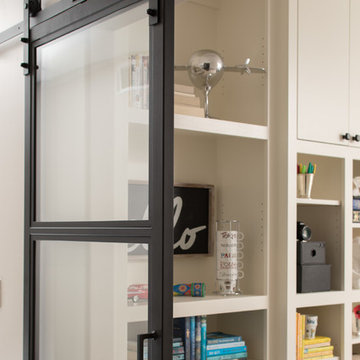
Custom designed built-in bookshelves add storage with sliding barn style industrial doors for privacy.
Photo: Chad Davies
Foto på ett mellanstort eklektiskt könsneutralt tonårsrum kombinerat med skrivbord, med klinkergolv i porslin, brunt golv och beige väggar
Foto på ett mellanstort eklektiskt könsneutralt tonårsrum kombinerat med skrivbord, med klinkergolv i porslin, brunt golv och beige väggar
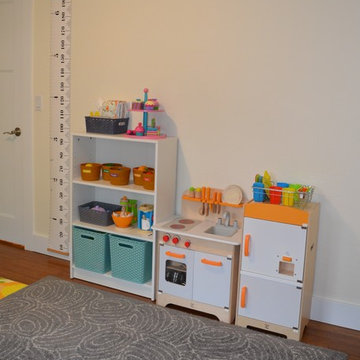
This wall was intentionally left with a single bookcase (fastened to the wall) and moveable toys. The idea being that if later this room needs to become a bedroom, the toys can move and a bed placed here.
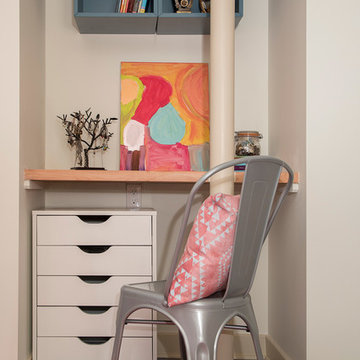
Photography: Mars Photo and Design. Basement alcove in the bedroom provide the perfect space for a small desk. Meadowlark Design + Build utilized every square in of space for this basement remodel project.
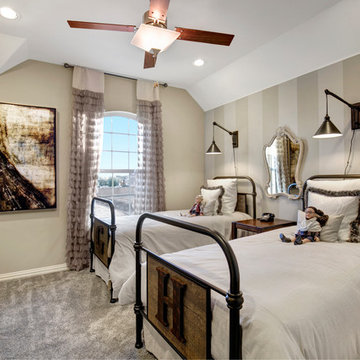
Inredning av ett stort flickrum kombinerat med sovrum, med beige väggar och heltäckningsmatta
939 foton på beige barnrum, med beige väggar
6
