511 foton på beige barnrum
Sortera efter:
Budget
Sortera efter:Populärt i dag
141 - 160 av 511 foton
Artikel 1 av 3
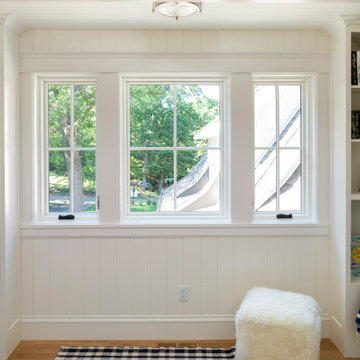
Cozy little book nook at the top of the stairs for the kids to read comics, books and dream the day away!
Inspiration för små maritima könsneutrala barnrum kombinerat med skrivbord, med vita väggar och ljust trägolv
Inspiration för små maritima könsneutrala barnrum kombinerat med skrivbord, med vita väggar och ljust trägolv
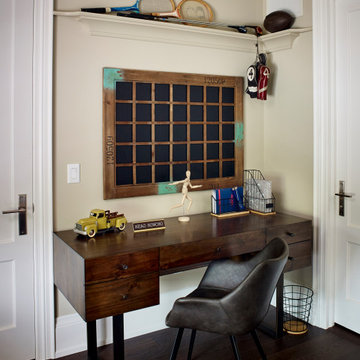
Bild på ett mellanstort vintage barnrum kombinerat med sovrum, med beige väggar, mörkt trägolv och brunt golv
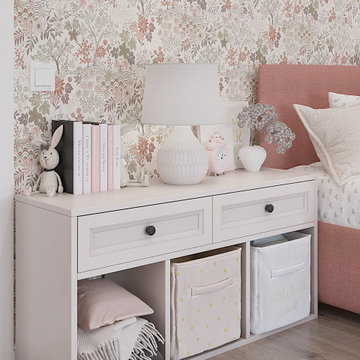
Idéer för små retro flickrum kombinerat med sovrum och för 4-10-åringar, med flerfärgade väggar, vinylgolv och brunt golv
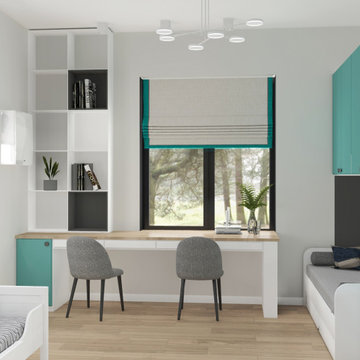
Inspiration för mellanstora könsneutrala barnrum kombinerat med skrivbord och för 4-10-åringar, med grå väggar, laminatgolv och beiget golv
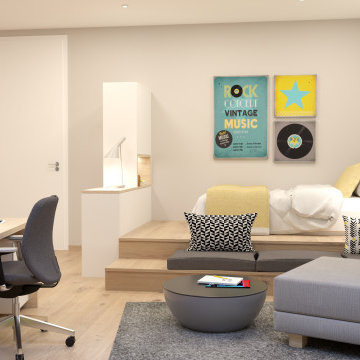
Jugendzimmer mit Musikbereich und Schlafpodest.
Inspiration för ett stort nordiskt barnrum, med mellanmörkt trägolv
Inspiration för ett stort nordiskt barnrum, med mellanmörkt trägolv
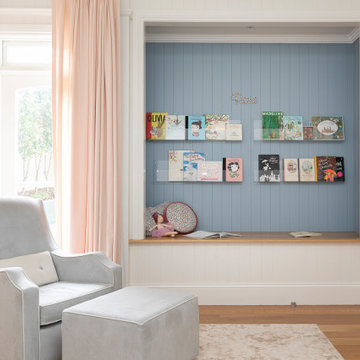
Their littlest love's bedroom needed a lick of paint, new curtains and some book storage. We used our custom clear acrylic bookshelves to create her own personal library.
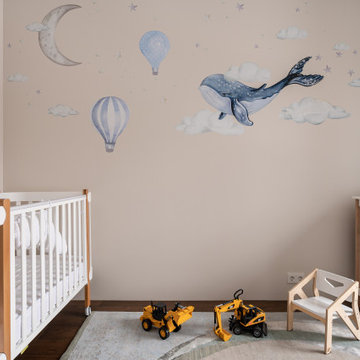
When we were designing the children’s room, the clients did not yet know what kind of furniture they wanted to put in it and how it could be placed. We kept the colors neutral and added several magnetic track lights that can be easily rearranged and aimed at the necessary place. We design interiors of homes and apartments worldwide. If you need well-thought and aesthetical interior, submit a request on the website.
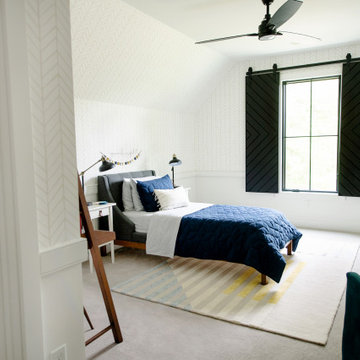
Inspiration för ett funkis pojkrum kombinerat med sovrum, med vita väggar, heltäckningsmatta och grått golv
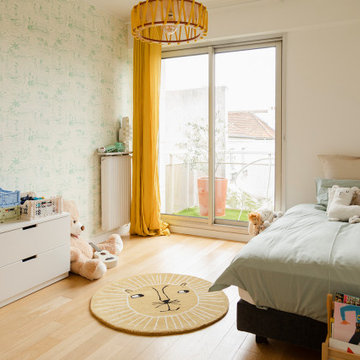
Dans cet appartement familial de 150 m², l’objectif était de rénover l’ensemble des pièces pour les rendre fonctionnelles et chaleureuses, en associant des matériaux naturels à une palette de couleurs harmonieuses.
Dans la cuisine et le salon, nous avons misé sur du bois clair naturel marié avec des tons pastel et des meubles tendance. De nombreux rangements sur mesure ont été réalisés dans les couloirs pour optimiser tous les espaces disponibles. Le papier peint à motifs fait écho aux lignes arrondies de la porte verrière réalisée sur mesure.
Dans les chambres, on retrouve des couleurs chaudes qui renforcent l’esprit vacances de l’appartement. Les salles de bain et la buanderie sont également dans des tons de vert naturel associés à du bois brut. La robinetterie noire, toute en contraste, apporte une touche de modernité. Un appartement où il fait bon vivre !
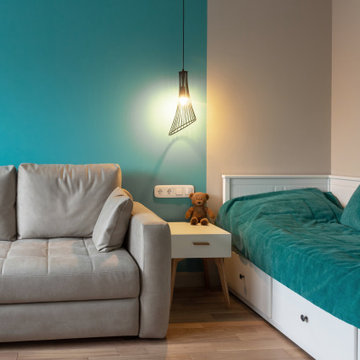
Inspiration för mellanstora moderna flickrum kombinerat med sovrum och för 4-10-åringar, med flerfärgade väggar, ljust trägolv och beiget golv
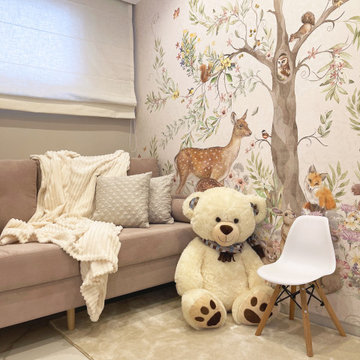
Modern inredning av ett litet flickrum kombinerat med lekrum och för 4-10-åringar, med grå väggar, klinkergolv i porslin och grått golv
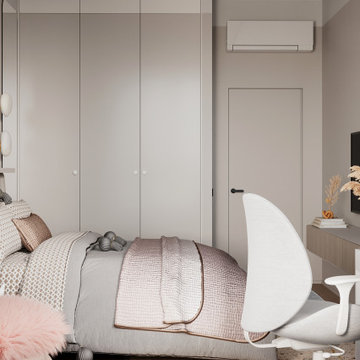
Idéer för små funkis barnrum kombinerat med sovrum, med beige väggar, ljust trägolv och beiget golv
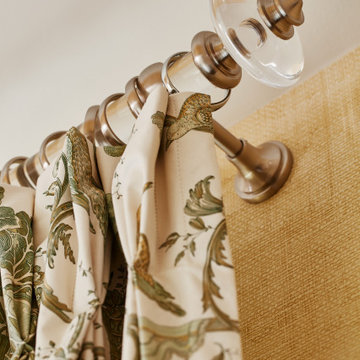
Rustic yet refined, this modern country retreat blends old and new in masterful ways, creating a fresh yet timeless experience. The structured, austere exterior gives way to an inviting interior. The palette of subdued greens, sunny yellows, and watery blues draws inspiration from nature. Whether in the upholstery or on the walls, trailing blooms lend a note of softness throughout. The dark teal kitchen receives an injection of light from a thoughtfully-appointed skylight; a dining room with vaulted ceilings and bead board walls add a rustic feel. The wall treatment continues through the main floor to the living room, highlighted by a large and inviting limestone fireplace that gives the relaxed room a note of grandeur. Turquoise subway tiles elevate the laundry room from utilitarian to charming. Flanked by large windows, the home is abound with natural vistas. Antlers, antique framed mirrors and plaid trim accentuates the high ceilings. Hand scraped wood flooring from Schotten & Hansen line the wide corridors and provide the ideal space for lounging.
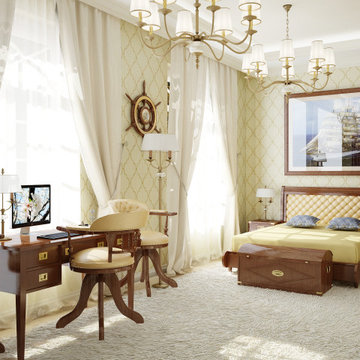
Inredning av ett klassiskt mellanstort barnrum kombinerat med sovrum, med beige väggar, ljust trägolv och beiget golv
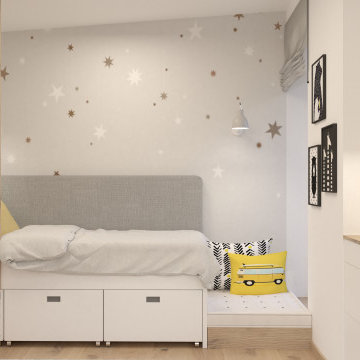
Kinderzimmer mit viel Stauraum.
Inspiration för mellanstora nordiska pojkrum för 4-10-åringar, med mellanmörkt trägolv
Inspiration för mellanstora nordiska pojkrum för 4-10-åringar, med mellanmörkt trägolv
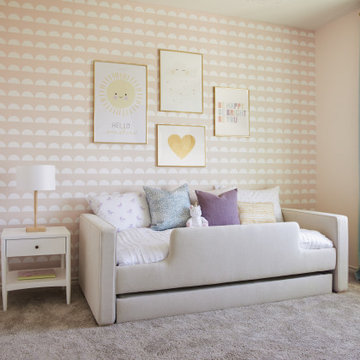
Bild på ett mellanstort flickrum kombinerat med sovrum och för 4-10-åringar, med rosa väggar, heltäckningsmatta och grått golv
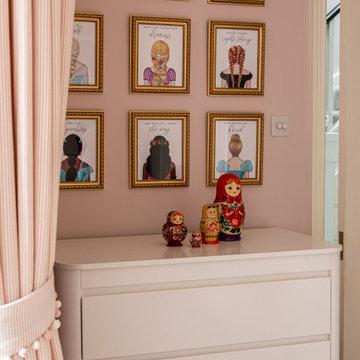
We were asked to redesign two children’s bedrooms to make them feel and look more grown up and fit for two growing teenagers with bespoke joinery, study spaces, new colour schemes, upholstery and personalised art.
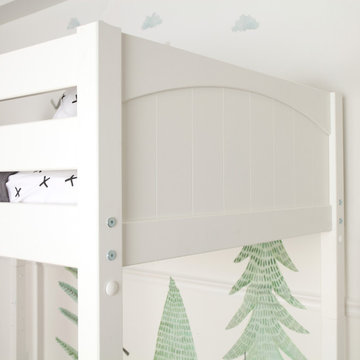
This Maxtrix Loft creates perfect space for sleep, study and play all at one place. Makes this the ultimate combination of fun and function. Customizable ladder style and location. www.maxtrixkids.com
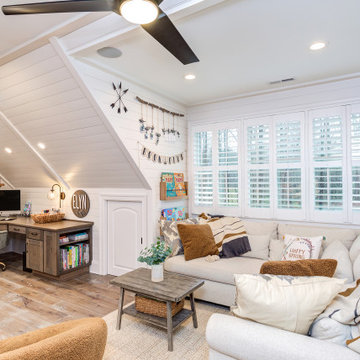
In true fairytale fashion, this unfinished room over the garage was transformed to this stunning in-home school room. Built-in desks configured from KraftMaid cabinets provide an individual workspace for the teacher (mom!) and students. The group activity area with table and bench seating serves as an area for arts and crafts. The comfortable sofa is the perfect place to curl up with a book.
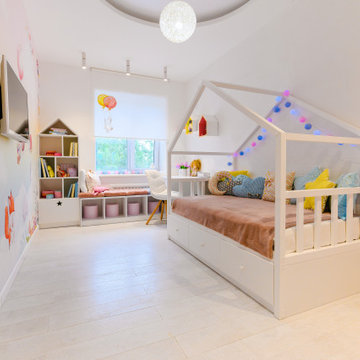
Foto på ett litet nordiskt flickrum kombinerat med sovrum och för 4-10-åringar, med vita väggar, korkgolv och vitt golv
511 foton på beige barnrum
8