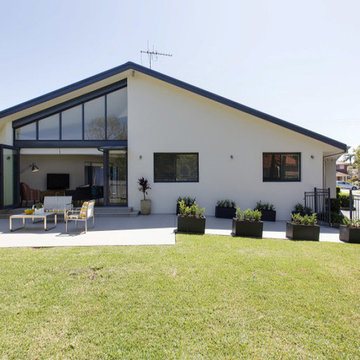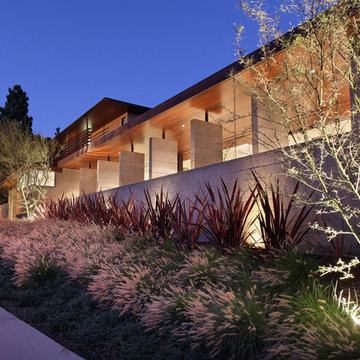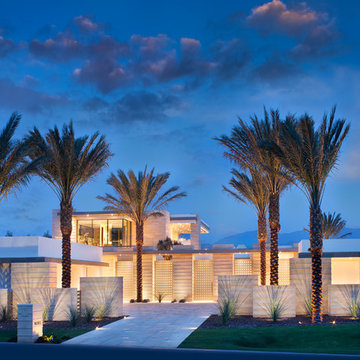1 716 foton på beige betonghus
Sortera efter:
Budget
Sortera efter:Populärt i dag
1 - 20 av 1 716 foton
Artikel 1 av 3

Linda Oyama Bryan, photograper
Stone and Stucco French Provincial with arch top white oak front door and limestone front entry. Asphalt and brick paver driveway and bluestone front walkway.
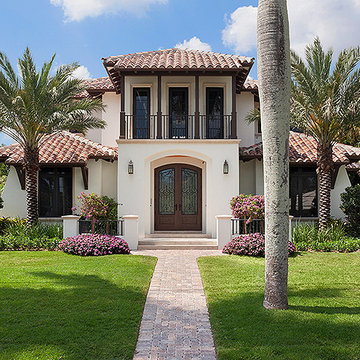
Medelhavsstil inredning av ett mycket stort beige hus, med två våningar, valmat tak och tak med takplattor

Craftsman style home with Shake Shingles, Hardie Board Siding, and Fypon Tapered Columns.
Inspiration för mellanstora amerikanska beige hus, med allt i ett plan, sadeltak och tak i shingel
Inspiration för mellanstora amerikanska beige hus, med allt i ett plan, sadeltak och tak i shingel
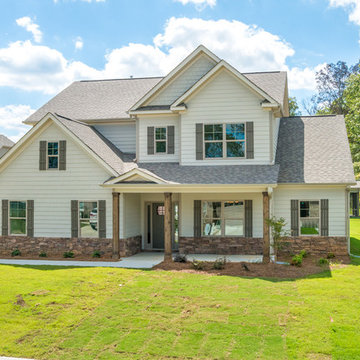
Inspiration för ett stort amerikanskt beige hus, med två våningar, sadeltak och tak i shingel
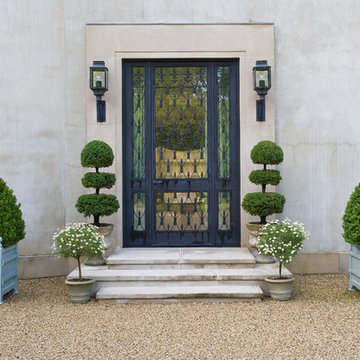
Credit: Linda Oyama Bryan
Exempel på ett stort modernt beige hus, med två våningar, sadeltak och tak med takplattor
Exempel på ett stort modernt beige hus, med två våningar, sadeltak och tak med takplattor
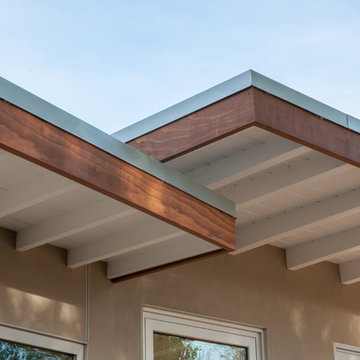
The exposed beams provide clean lines and a flat roof to offer shade during the day. The beige and white exterior is contrasted beautifully by the redwood roof trim. The wood was preserved from the original house and serves as a focal point of the exterior.
Golden Visions Design
Santa Cruz, CA 95062

Hamptons inspired with a contemporary Aussie twist, this five-bedroom home in Ryde was custom designed and built by Horizon Homes to the specifications of the owners, who wanted an extra wide hallway, media room, and upstairs and downstairs living areas. The ground floor living area flows through to the kitchen, generous butler's pantry and outdoor BBQ area overlooking the garden.
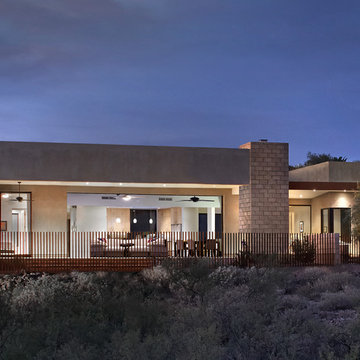
Robin Stancliff
Inredning av ett modernt mellanstort beige hus, med allt i ett plan och platt tak
Inredning av ett modernt mellanstort beige hus, med allt i ett plan och platt tak
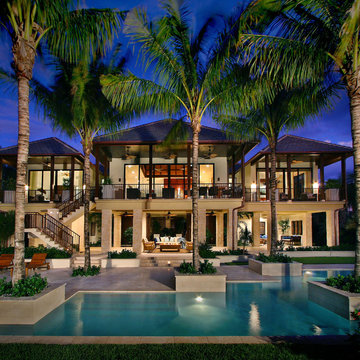
Our dreams of the tropics are framed in palms. Surrounding the exterior of this stunning home are wood-clad overhangs, complemented with copper gutters, providing shelter for rainy days in Paradise. For a welcome evening glow, wall sconces cast light on iris, agapanthus and crinum lily.
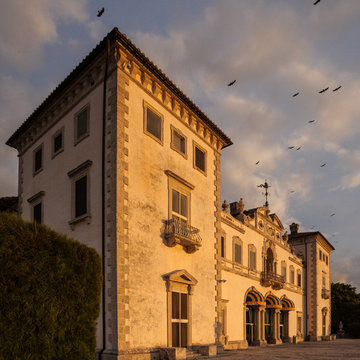
The back of Vizcaya faceing the sunrise over Biscayne Bay
photography by Bill Sumner
Medelhavsstil inredning av ett mycket stort beige betonghus, med tre eller fler plan
Medelhavsstil inredning av ett mycket stort beige betonghus, med tre eller fler plan
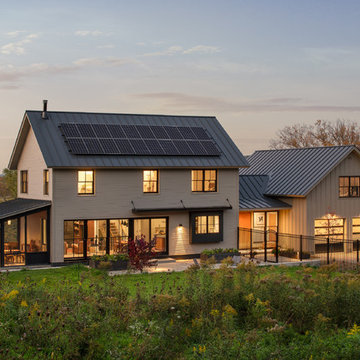
Ryan Bent Photography
Inspiration för mellanstora lantliga beige hus, med tre eller fler plan, sadeltak och tak i metall
Inspiration för mellanstora lantliga beige hus, med tre eller fler plan, sadeltak och tak i metall
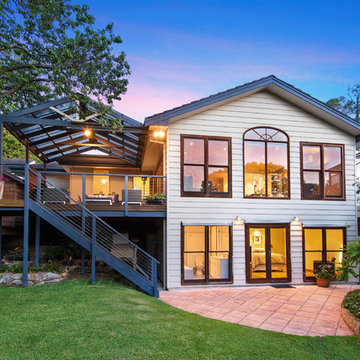
Exempel på ett stort modernt beige hus, med allt i ett plan, sadeltak och tak med takplattor
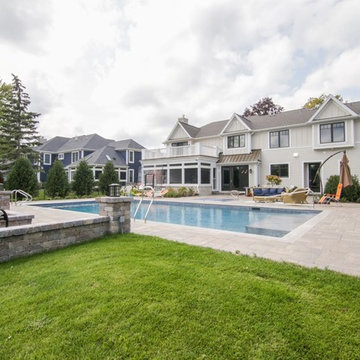
Exempel på ett mycket stort klassiskt beige hus, med två våningar, sadeltak och tak i mixade material
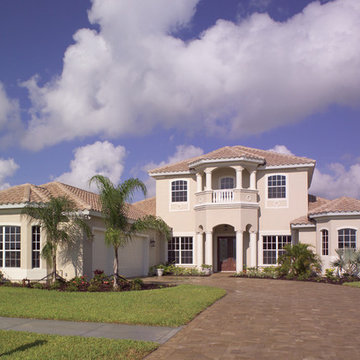
Our custom homes are built on the Space Coast in Brevard County, FL in the growing communities of Melbourne, FL and Viera, FL. As a custom builder in Brevard County we build custom homes in the communities of Wyndham at Duran, Charolais Estates, Casabella, Fairway Lakes and on your own lot.
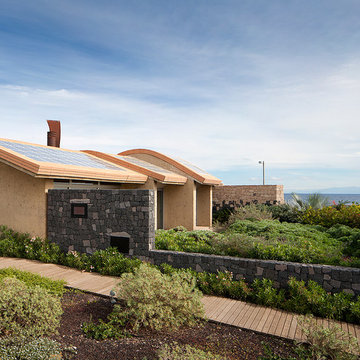
Los muros de hormigón blanco coloreado y abujardado, la piedra volcánica y la madera se integran con el paisaje. El acceso a la vivienda se produce por medio de una suave rampa de madera de silvicultura, tratada al autoclave. La fachada lateral acusa la forma abovedada de la cubierta.
Fotografía: José Oller
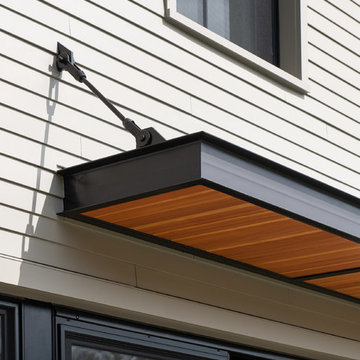
Ryan Bent Photography
Bild på ett mellanstort lantligt beige hus, med tre eller fler plan, sadeltak och tak i metall
Bild på ett mellanstort lantligt beige hus, med tre eller fler plan, sadeltak och tak i metall

The beautiful redwood front porch with a lighted hidden trim detail on the step provide a welcoming entryway to the home.
Golden Visions Design
Santa Cruz, CA 95062
1 716 foton på beige betonghus
1
