14 465 foton på beige en-suite badrum
Sortera efter:
Budget
Sortera efter:Populärt i dag
41 - 60 av 14 465 foton
Artikel 1 av 3

This master bath layout was large, but awkward, with faux Grecian columns flanking a huge corner tub. He prefers showers; she always bathes. This traditional bath had an outdated appearance and had not worn well over time. The owners sought a more personalized and inviting space with increased functionality.
The new design provides a larger shower, free-standing tub, increased storage, a window for the water-closet and a large combined walk-in closet. This contemporary spa-bath offers a dedicated space for each spouse and tremendous storage.
The white dimensional tile catches your eye – is it wallpaper OR tile? You have to see it to believe!

Idéer för att renovera ett mycket stort vintage beige beige en-suite badrum, med luckor med infälld panel, beige skåp, ett fristående badkar, en öppen dusch, beige väggar, ljust trägolv, ett undermonterad handfat, marmorbänkskiva, beiget golv och dusch med gångjärnsdörr
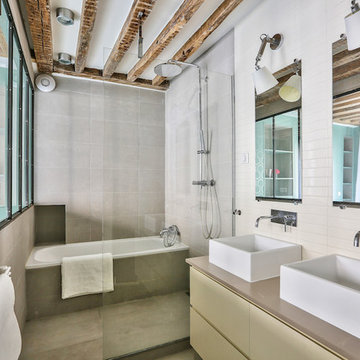
Salle de bains type atelier. Vitrage ouvrant sur la chambre. Douche à l'italienne et baignoire. Double vasque.
Minimalistisk inredning av ett mellanstort beige beige en-suite badrum, med släta luckor, gula skåp, ett badkar i en alkov, våtrum, grå kakel, ett fristående handfat, grått golv och med dusch som är öppen
Minimalistisk inredning av ett mellanstort beige beige en-suite badrum, med släta luckor, gula skåp, ett badkar i en alkov, våtrum, grå kakel, ett fristående handfat, grått golv och med dusch som är öppen

William Quarles
Inspiration för maritima beige en-suite badrum, med skåp i mörkt trä, en toalettstol med separat cisternkåpa, beige kakel, porslinskakel, blå väggar, klinkergolv i porslin, ett undermonterad handfat, granitbänkskiva, beiget golv och dusch med gångjärnsdörr
Inspiration för maritima beige en-suite badrum, med skåp i mörkt trä, en toalettstol med separat cisternkåpa, beige kakel, porslinskakel, blå väggar, klinkergolv i porslin, ett undermonterad handfat, granitbänkskiva, beiget golv och dusch med gångjärnsdörr

Stocki Design
Idéer för mellanstora funkis beige en-suite badrum, med luckor med glaspanel, skåp i mörkt trä, ett fristående badkar, en kantlös dusch, en toalettstol med hel cisternkåpa, beige kakel, keramikplattor, beige väggar, klinkergolv i keramik, ett integrerad handfat, bänkskiva i kvarts, beiget golv och dusch med gångjärnsdörr
Idéer för mellanstora funkis beige en-suite badrum, med luckor med glaspanel, skåp i mörkt trä, ett fristående badkar, en kantlös dusch, en toalettstol med hel cisternkåpa, beige kakel, keramikplattor, beige väggar, klinkergolv i keramik, ett integrerad handfat, bänkskiva i kvarts, beiget golv och dusch med gångjärnsdörr

From natural stone to tone-on-tone, this master bath is now a soothing space to start and end the day.
Foto på ett stort vintage beige en-suite badrum, med skåp i shakerstil, svarta skåp, en hörndusch, tunnelbanekakel, vita väggar, marmorgolv, bänkskiva i kvarts, beiget golv, dusch med gångjärnsdörr, ett badkar i en alkov, grå kakel och ett undermonterad handfat
Foto på ett stort vintage beige en-suite badrum, med skåp i shakerstil, svarta skåp, en hörndusch, tunnelbanekakel, vita väggar, marmorgolv, bänkskiva i kvarts, beiget golv, dusch med gångjärnsdörr, ett badkar i en alkov, grå kakel och ett undermonterad handfat

Des tonalités neutres et des matières nobles ont été minutieusement sélectionnées pour ce projet de rénovation. Côté déco, les lignes sont pures et légères. Un lieu de méditation idéal qui allie fonctionnalité, clarté et confort !
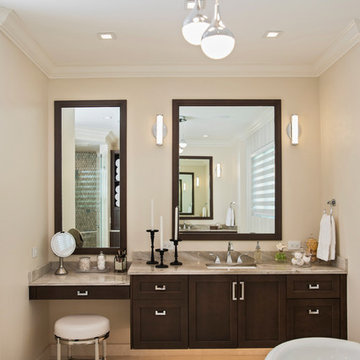
Foto på ett vintage beige en-suite badrum, med skåp i shakerstil, skåp i mörkt trä, beige väggar, ett undermonterad handfat och beiget golv

HIA 2016 New Bathroom of the Year ($35,000-$45,000)
Bild på ett funkis beige beige en-suite badrum, med släta luckor, skåp i mellenmörkt trä, en hörndusch, beige kakel, cementkakel, beige väggar, cementgolv, ett fristående handfat, beiget golv och med dusch som är öppen
Bild på ett funkis beige beige en-suite badrum, med släta luckor, skåp i mellenmörkt trä, en hörndusch, beige kakel, cementkakel, beige väggar, cementgolv, ett fristående handfat, beiget golv och med dusch som är öppen

Designed by Sarah Sherman Samuel
Exempel på ett mellanstort minimalistiskt beige beige en-suite badrum, med släta luckor, skåp i ljust trä, ett undermonterat badkar, en dusch/badkar-kombination, en toalettstol med hel cisternkåpa, vit kakel, keramikplattor, vita väggar, ett fristående handfat, träbänkskiva, beiget golv och med dusch som är öppen
Exempel på ett mellanstort minimalistiskt beige beige en-suite badrum, med släta luckor, skåp i ljust trä, ett undermonterat badkar, en dusch/badkar-kombination, en toalettstol med hel cisternkåpa, vit kakel, keramikplattor, vita väggar, ett fristående handfat, träbänkskiva, beiget golv och med dusch som är öppen

Modern inredning av ett stort beige beige en-suite badrum, med släta luckor, bruna skåp, ett fristående badkar, en dubbeldusch, blå kakel, glaskakel och bänkskiva i kvarts
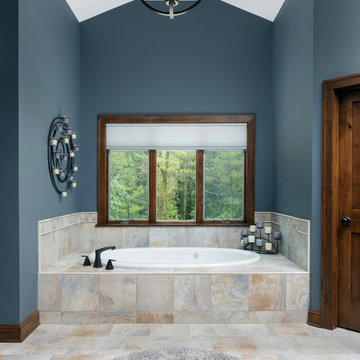
This master bath has a deck style drop in oval soaking tub with tile surround and floor. Seagull oil rubbed bronze light fixture and stained millwork and cabinetry. (Ryan Hainey)
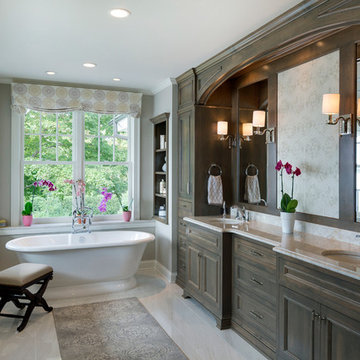
Inspiration för mellanstora klassiska beige en-suite badrum, med luckor med lamellpanel, skåp i mörkt trä, en toalettstol med separat cisternkåpa, beige väggar, klinkergolv i porslin, ett fristående handfat, bänkskiva i akrylsten och beiget golv
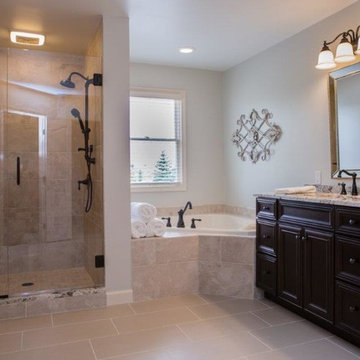
Klassisk inredning av ett stort beige beige en-suite badrum, med luckor med upphöjd panel, skåp i mörkt trä, ett hörnbadkar, en dusch i en alkov, en toalettstol med separat cisternkåpa, beige kakel, stenkakel, vita väggar, vinylgolv, ett nedsänkt handfat, granitbänkskiva, beiget golv och dusch med skjutdörr

Changing design patterns allows the same tile to be used in different ways.
Idéer för mellanstora funkis beige en-suite badrum, med släta luckor, skåp i mellenmörkt trä, ett fristående badkar, en dusch i en alkov, grå kakel, porslinskakel, vita väggar, klinkergolv i porslin, ett fristående handfat, bänkskiva i kvartsit och beiget golv
Idéer för mellanstora funkis beige en-suite badrum, med släta luckor, skåp i mellenmörkt trä, ett fristående badkar, en dusch i en alkov, grå kakel, porslinskakel, vita väggar, klinkergolv i porslin, ett fristående handfat, bänkskiva i kvartsit och beiget golv

The goal of this master bath transformation was to stay within existing footprint and improve the look, storage and functionality of the master bath. Right Wall: Along the right wall, designers gain footage and enlarge both the shower and water closet by replacing the existing tub and outdated surround with a freestanding Roman soaking tub. They use glass shower walls so natural light can illuminate the formerly dark, enclosed corner shower. From the footage gained from the tub area, designers add a toiletry closet in the water closet. They integrate the room's trim and window's valance to conceal a dropdown privacy shade over the leaded glass window behind the tub. Left Wall: A sink area originally located along the back wall is reconfigured into a symmetrical double-sink vanity along the left wall. Both sink mirrors are flanked by shelves of storage hidden behind tall, slender doors that are configured in the vanity to mimic columns. Back Wall: The back wall unit is built for storage and display, plus it houses a television that intentionally blends into the deep coloration of the millwork. The positioning of the television allows it to be watched from multiple vantage points – even from the shower. An under counter refrigerator is located in the lower left portion of unit.
Anthony Bonisolli Photography

Photographer: Paul Craig
This master bathroom is covered in a beautiful marble tile system that has flecks of gold and silver in the veins. The panelling is in a soft off-white farrow and ball colour. The built in vanity unit and bath have marble countertops with a sleek and sophisticated edge detail. The vanity unit doors have a panel detail of their own with a bevelled mirror panel fitted into the internals. The crystal door knobs of this add another element to the polished chrome taps, towels radiator and shower valves.

Soak your senses in a tranquil spa environment with sophisticated bathroom furniture from Dura Supreme. Coordinate an entire collection of bath cabinetry and furniture and customize it for your particular needs to create an environment that always looks put together and beautifully styled. Any combination of Dura Supreme’s many cabinet door styles, wood species, and finishes can be selected to create a one-of a-kind bath furniture collection.
A double sink vanity creates personal space for two, while drawer stacks create convenient storage to keep your bath uncluttered and organized. This soothing at-home retreat features Dura Supreme’s “Style One” furniture series. Style One offers 15 different configurations (for single sink vanities, double sink vanities, or offset sinks) and multiple decorative toe options to create a personal environment that reflects your individual style. On this example, a matching decorative toe element coordinates the vanity and linen cabinets.
The bathroom has evolved from its purist utilitarian roots to a more intimate and reflective sanctuary in which to relax and reconnect. A refreshing spa-like environment offers a brisk welcome at the dawning of a new day or a soothing interlude as your day concludes.
Our busy and hectic lifestyles leave us yearning for a private place where we can truly relax and indulge. With amenities that pamper the senses and design elements inspired by luxury spas, bathroom environments are being transformed from the mundane and utilitarian to the extravagant and luxurious.
Bath cabinetry from Dura Supreme offers myriad design directions to create the personal harmony and beauty that are a hallmark of the bath sanctuary. Immerse yourself in our expansive palette of finishes and wood species to discover the look that calms your senses and soothes your soul. Your Dura Supreme designer will guide you through the selections and transform your bath into a beautiful retreat.
Request a FREE Dura Supreme Brochure Packet:
http://www.durasupreme.com/request-brochure
Find a Dura Supreme Showroom near you today:
http://www.durasupreme.com/dealer-locator
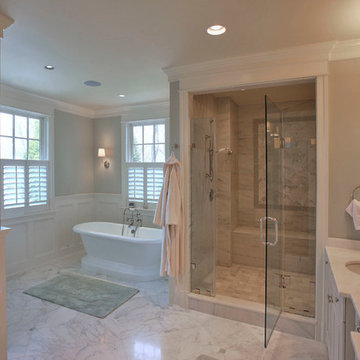
Master bathroom was built as part of a whole-house new construction.
Photo: Kenneth M Wyner Photography
Architect: GTM Architects
Klassisk inredning av ett stort beige beige en-suite badrum, med ett undermonterad handfat, luckor med infälld panel, vita skåp, granitbänkskiva, ett fristående badkar, en hörndusch, en toalettstol med hel cisternkåpa, vit kakel, stenhäll, gröna väggar, marmorgolv, grått golv och dusch med gångjärnsdörr
Klassisk inredning av ett stort beige beige en-suite badrum, med ett undermonterad handfat, luckor med infälld panel, vita skåp, granitbänkskiva, ett fristående badkar, en hörndusch, en toalettstol med hel cisternkåpa, vit kakel, stenhäll, gröna väggar, marmorgolv, grått golv och dusch med gångjärnsdörr

We designed this bathroom makeover for an episode of Bath Crashers on DIY. This is how they described the project: "A dreary gray bathroom gets a 180-degree transformation when Matt and his crew crash San Francisco. The space becomes a personal spa with an infinity tub that has a view of the Golden Gate Bridge. Marble floors and a marble shower kick up the luxury factor, and a walnut-plank wall adds richness to warm the space. To top off this makeover, the Bath Crashers team installs a 10-foot onyx countertop that glows at the flip of a switch." This was a lot of fun to participate in. Note the ceiling mounted tub filler. Photos by Mark Fordelon
14 465 foton på beige en-suite badrum
3
