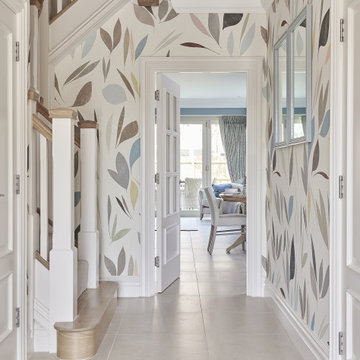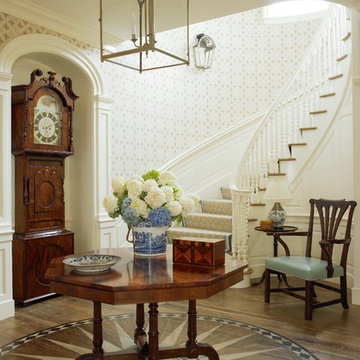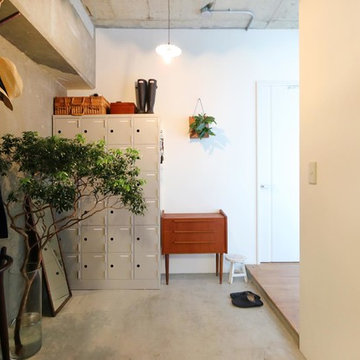158 foton på beige entré, med flerfärgade väggar
Sortera efter:
Budget
Sortera efter:Populärt i dag
21 - 40 av 158 foton
Artikel 1 av 3
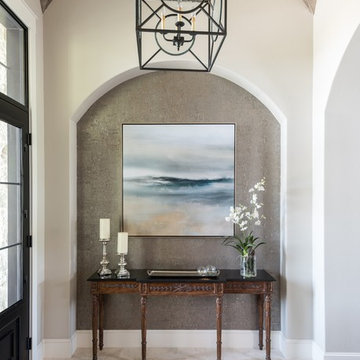
Idéer för att renovera en medelhavsstil foajé, med flerfärgade väggar, en svart dörr och beiget golv
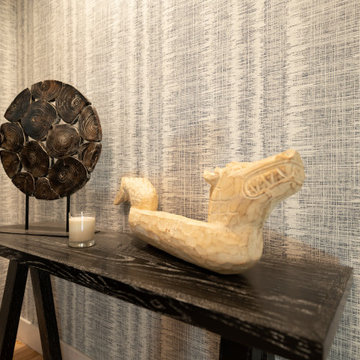
Bild på en entré, med flerfärgade väggar, ljust trägolv, en enkeldörr och beiget golv

This cozy lake cottage skillfully incorporates a number of features that would normally be restricted to a larger home design. A glance of the exterior reveals a simple story and a half gable running the length of the home, enveloping the majority of the interior spaces. To the rear, a pair of gables with copper roofing flanks a covered dining area that connects to a screened porch. Inside, a linear foyer reveals a generous staircase with cascading landing. Further back, a centrally placed kitchen is connected to all of the other main level entertaining spaces through expansive cased openings. A private study serves as the perfect buffer between the homes master suite and living room. Despite its small footprint, the master suite manages to incorporate several closets, built-ins, and adjacent master bath complete with a soaker tub flanked by separate enclosures for shower and water closet. Upstairs, a generous double vanity bathroom is shared by a bunkroom, exercise space, and private bedroom. The bunkroom is configured to provide sleeping accommodations for up to 4 people. The rear facing exercise has great views of the rear yard through a set of windows that overlook the copper roof of the screened porch below.
Builder: DeVries & Onderlinde Builders
Interior Designer: Vision Interiors by Visbeen
Photographer: Ashley Avila Photography
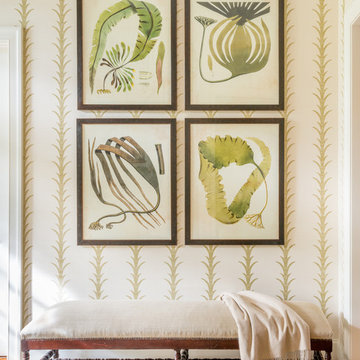
Bild på en stor vintage foajé, med flerfärgade väggar, ljust trägolv och brunt golv

We redesigned the front hall to give the space a big "Wow" when you walked in. This paper was the jumping off point for the whole palette of the kitchen, powder room and adjoining living room. It sets the tone that this house is fun, stylish and full of custom touches that reflect the homeowners love of colour and fashion. We added the wainscotting which continues into the kitchen/powder room to give the space more architectural interest and to soften the bold wall paper. We kept the antique table, which is a heirloom, but modernized it with contemporary lighting.
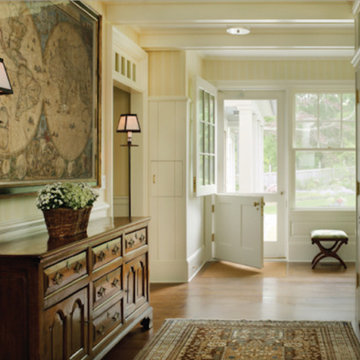
Traditional mudroom
Photographer: Tria Govan
Klassisk inredning av ett mellanstort kapprum, med flerfärgade väggar, mellanmörkt trägolv, en tvådelad stalldörr, en vit dörr och brunt golv
Klassisk inredning av ett mellanstort kapprum, med flerfärgade väggar, mellanmörkt trägolv, en tvådelad stalldörr, en vit dörr och brunt golv
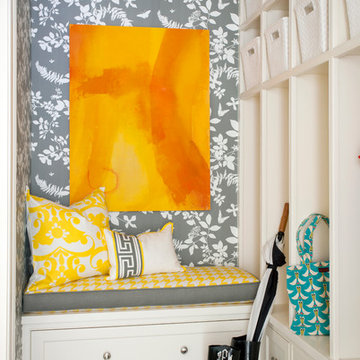
Wallpaper by Schumacher. Photography by Nancy Nolan
Idéer för att renovera ett vintage kapprum, med flerfärgade väggar och mörkt trägolv
Idéer för att renovera ett vintage kapprum, med flerfärgade väggar och mörkt trägolv
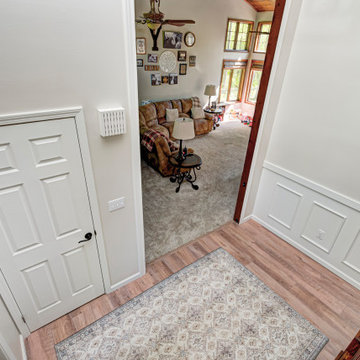
This elegant home remodel created a bright, transitional farmhouse charm, replacing the old, cramped setup with a functional, family-friendly design.
The main entrance exudes timeless elegance with a neutral palette. A polished wooden staircase takes the spotlight, while an elegant rug, perfectly matching the palette, adds warmth and sophistication to the space.
The main entrance exudes timeless elegance with a neutral palette. A polished wooden staircase takes the spotlight, while an elegant rug, perfectly matching the palette, adds warmth and sophistication to the space.
---Project completed by Wendy Langston's Everything Home interior design firm, which serves Carmel, Zionsville, Fishers, Westfield, Noblesville, and Indianapolis.
For more about Everything Home, see here: https://everythinghomedesigns.com/
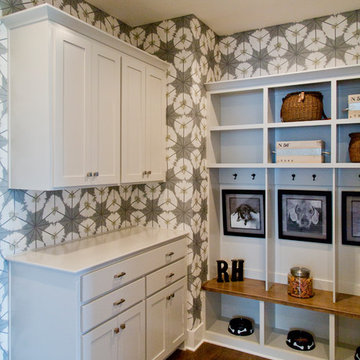
Nichole Kennelly Photography
Foto på ett mellanstort funkis kapprum, med flerfärgade väggar, mellanmörkt trägolv och brunt golv
Foto på ett mellanstort funkis kapprum, med flerfärgade väggar, mellanmörkt trägolv och brunt golv
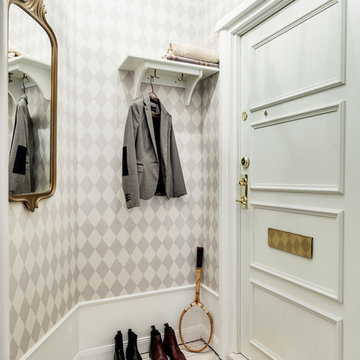
Södermannagatan 34
Foto: Henrik Nero
Nordisk inredning av en entré, med flerfärgade väggar och målat trägolv
Nordisk inredning av en entré, med flerfärgade väggar och målat trägolv

Klassisk inredning av en mellanstor ingång och ytterdörr, med flerfärgade väggar, klinkergolv i porslin, en enkeldörr, en svart dörr och svart golv
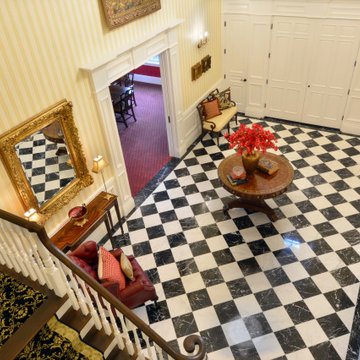
We gave this large entryway a dramatic look with bold colors and patterns. The pale yellow striped walls contrast enormously with the checkered floors but come together to create the classic Regency-inspired look we were going for. An elegant crystal chandelier, gold-framed wall decor, and a ceiling accents further accentuate the rococo style home - and this is just the beginning!
Designed by Michelle Yorke Interiors who also serves Seattle as well as Seattle's Eastside suburbs from Mercer Island all the way through Cle Elum.
For more about Michelle Yorke, click here: https://michelleyorkedesign.com/

Expansive 2-story entry way and staircase opens into a formal living room with fireplace and two separate seating areas. Large windows across the room let in light and take one's eye toward the lake.
Tom Grimes Photography
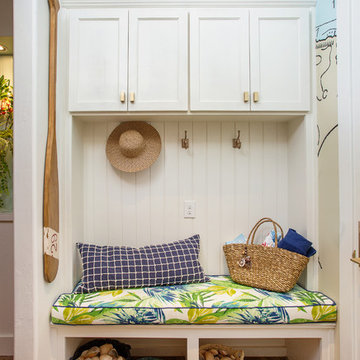
MariAnn Pope
Inspiration för maritima kapprum, med flerfärgade väggar och mellanmörkt trägolv
Inspiration för maritima kapprum, med flerfärgade väggar och mellanmörkt trägolv
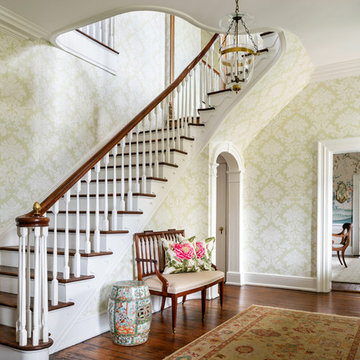
Ansel Olson Photography
Exempel på en klassisk foajé, med flerfärgade väggar, mellanmörkt trägolv och brunt golv
Exempel på en klassisk foajé, med flerfärgade väggar, mellanmörkt trägolv och brunt golv

Inspiration för moderna entréer, med flerfärgade väggar, mellanmörkt trägolv, en enkeldörr och en vit dörr
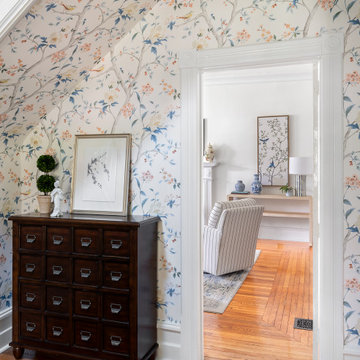
Foto på en mellanstor vintage foajé, med flerfärgade väggar, mellanmörkt trägolv och brunt golv
158 foton på beige entré, med flerfärgade väggar
2
