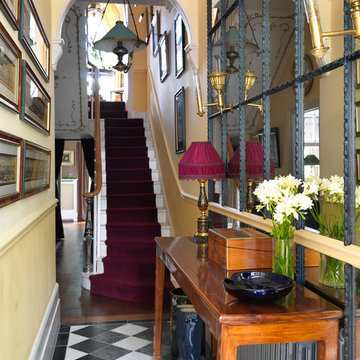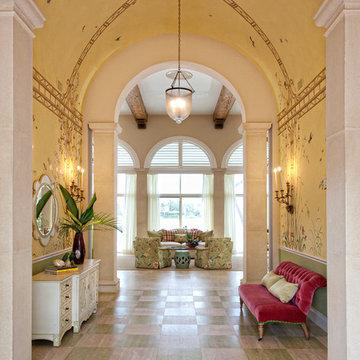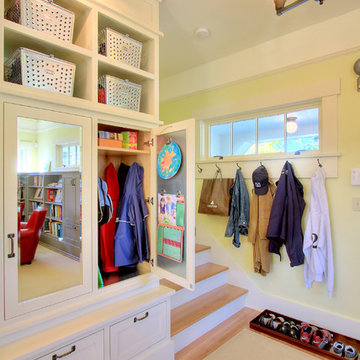247 foton på beige entré, med gula väggar
Sortera efter:
Budget
Sortera efter:Populärt i dag
21 - 40 av 247 foton
Artikel 1 av 3
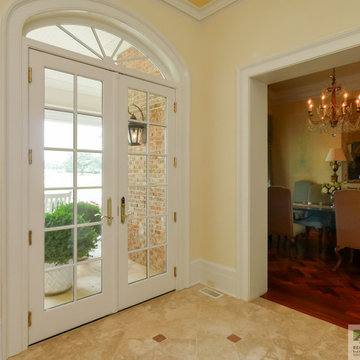
New French doors we installed in this beautiful home. This gorgeous entryway with ceramic tile flooring and a welcoming design looks fantastic with new French Doors and circle top windows over the top. Get started replacing the doors and windows in your home with Renewal by Andersen of Georgia, serving the whole state including Atlanta and Savannah.
. . . . . . . . . .
Now is the perfect time to replace your windows and doors -- Contact Us Today! 844-245-2799
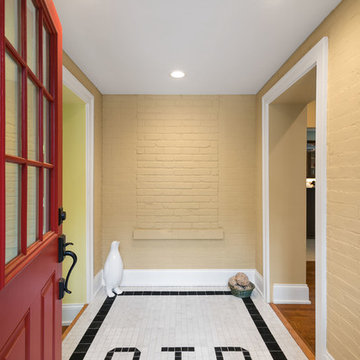
Jeffrey Jakucyk: Photographer
Eklektisk inredning av en mellanstor foajé, med gula väggar, klinkergolv i porslin, en enkeldörr och en röd dörr
Eklektisk inredning av en mellanstor foajé, med gula väggar, klinkergolv i porslin, en enkeldörr och en röd dörr
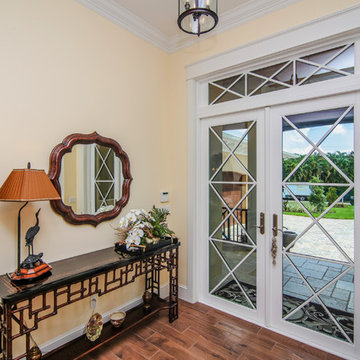
Kaunis Hetki Photography
Idéer för en exotisk foajé, med gula väggar, klinkergolv i porslin, en dubbeldörr och en vit dörr
Idéer för en exotisk foajé, med gula väggar, klinkergolv i porslin, en dubbeldörr och en vit dörr
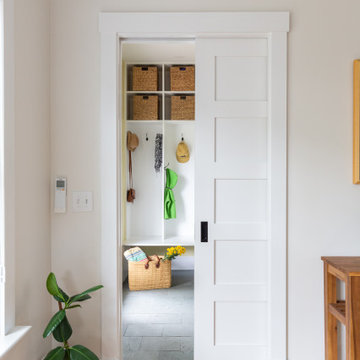
Inspiration för klassiska kapprum, med gula väggar, skiffergolv, en enkeldörr, en vit dörr och grönt golv

Idéer för stora vintage farstur, med en enkeldörr, en svart dörr, gula väggar, betonggolv och grått golv
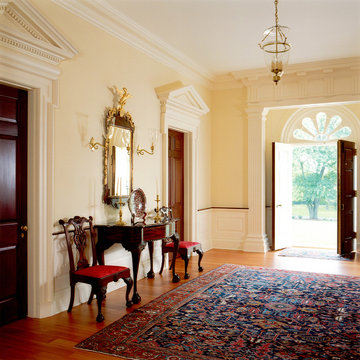
Gordon Beall photographer
Idéer för att renovera en mycket stor vintage ingång och ytterdörr, med mellanmörkt trägolv, en dubbeldörr, mörk trädörr och gula väggar
Idéer för att renovera en mycket stor vintage ingång och ytterdörr, med mellanmörkt trägolv, en dubbeldörr, mörk trädörr och gula väggar
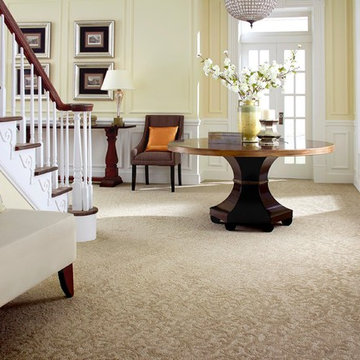
Idéer för att renovera en mellanstor vintage ingång och ytterdörr, med gula väggar, heltäckningsmatta, en dubbeldörr och glasdörr
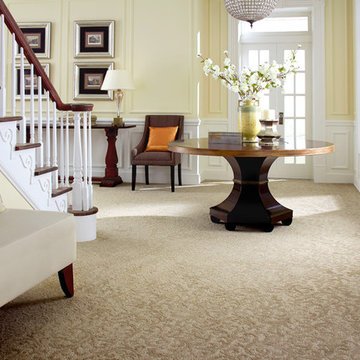
Inspiration för mellanstora klassiska foajéer, med gula väggar, heltäckningsmatta, en dubbeldörr, glasdörr och beiget golv
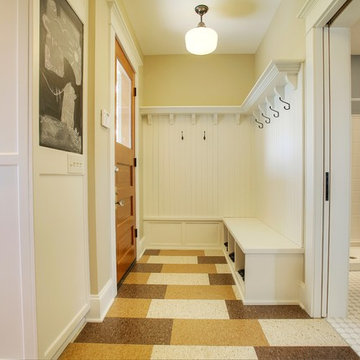
Walls that separated a number of small rooms at the kitchen entry were removed, opening up the space and allowing for a traditional style mudroom/bench area with white painted paneling, shoe storage, hooks for jackets and a top shelf for baskets.
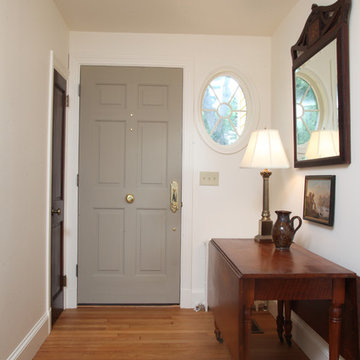
Klassisk inredning av en liten ingång och ytterdörr, med gula väggar, mellanmörkt trägolv, en enkeldörr och en grå dörr
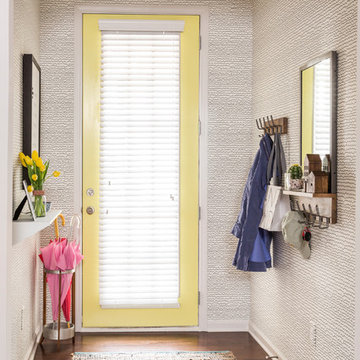
Deborah Llewellyn
Foto på en mellanstor funkis foajé, med gula väggar, mörkt trägolv, en enkeldörr, en gul dörr och brunt golv
Foto på en mellanstor funkis foajé, med gula väggar, mörkt trägolv, en enkeldörr, en gul dörr och brunt golv
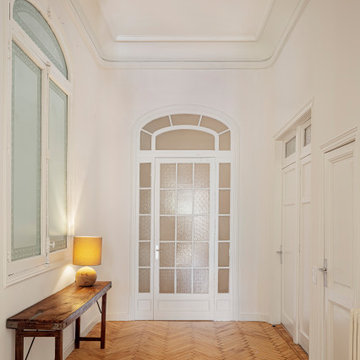
Words by Wilson Hack
The best architecture allows what has come before it to be seen and cared for while at the same time injecting something new, if not idealistic. Spartan at first glance, the interior of this stately apartment building, located on the iconic Passeig de Gràcia in Barcelona, quickly begins to unfold as a calculated series of textures, visual artifacts and perfected aesthetic continuities.
The client, a globe-trotting entrepreneur, selected Jeanne Schultz Design Studio for the remodel and requested that the space be reconditioned into a purposeful and peaceful landing pad. It was to be furnished simply using natural and sustainable materials. Schultz began by gently peeling back before adding only the essentials, resulting in a harmoniously restorative living space where darkness and light coexist and comfort reigns.
The design was initially guided by the fireplace—from there a subtle injection of matching color extends up into the thick tiered molding and ceiling trim. “The most reckless patterns live here,” remarks Schultz, referring to the checkered green and white tiles, pink-Pollack-y stone and cast iron detailing. The millwork and warm wood wall panels devour the remainder of the living room, eliminating the need for unnecessary artwork.
A curved living room chair by Kave Home punctuates playfully; its shape reveals its pleasant conformity to the human body and sits back, inviting rest and respite. “It’s good for all body types and sizes,” explains Schultz. The single sofa by Dareels is purposefully oversized, casual and inviting. A beige cover was added to soften the otherwise rectilinear edges. Additionally sourced from Dareels, a small yet centrally located side table anchors the space with its dark black wood texture, its visual weight on par with the larger pieces. The black bulbous free standing lamp converses directly with the antique chandelier above. Composed of individual black leather strips, it is seemingly harsh—yet its soft form is reminiscent of a spring tulip.
The continuation of the color palette slips softly into the dining room where velvety green chairs sit delicately on a cascade array of pointed legs. The doors that lead out to the patio were sanded down and treated so that the original shape and form could be retained. Although the same green paint was used throughout, this set of doors speaks in darker tones alongside the acute and penetrating daylight. A few different shades of white paint were used throughout the space to add additional depth and embellish this shadowy texture.
Specialty lights were added into the space to complement the existing overhead lighting. A wall sconce was added in the living room and extra lighting was placed in the kitchen. However, because of the existing barrel vaulted tile ceiling, sconces were placed on the walls rather than above to avoid penetrating the existing architecture.
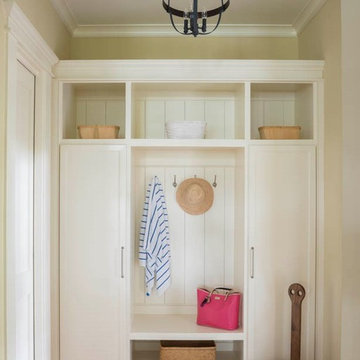
Inspiration för ett mellanstort vintage kapprum, med gula väggar, mellanmörkt trägolv och en dubbeldörr
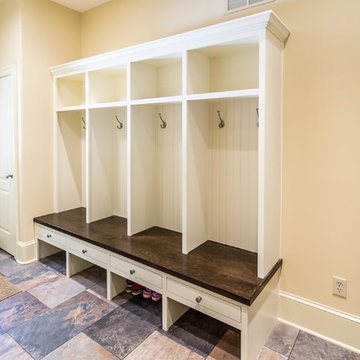
Exempel på ett stort klassiskt kapprum, med gula väggar, mörkt trägolv och brunt golv
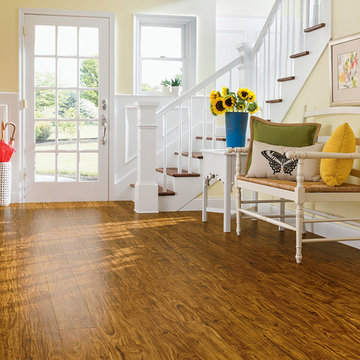
Luxe Plank Fas Tak Acacia Natural
Idéer för att renovera en lantlig entré, med gula väggar, vinylgolv, en enkeldörr och en vit dörr
Idéer för att renovera en lantlig entré, med gula väggar, vinylgolv, en enkeldörr och en vit dörr
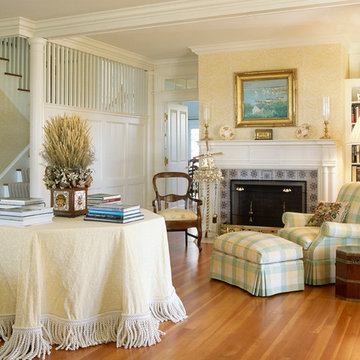
Glowing antique Fir floors and a wood burning fireplace welcome visitors to this elegant summer house. An octagonal skirted table piled high with books and a comfortable chair and ottoman make this a cozy inviting space. Photo by Phillip Ennis
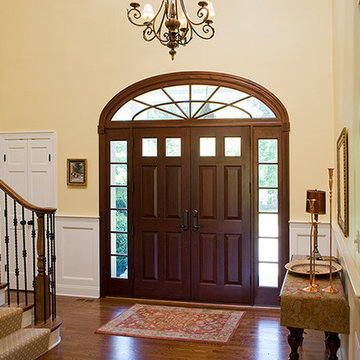
Beautiful open foyer with double doors and wonderful natural light
Inredning av en klassisk foajé, med gula väggar, mellanmörkt trägolv, en dubbeldörr och mellanmörk trädörr
Inredning av en klassisk foajé, med gula väggar, mellanmörkt trägolv, en dubbeldörr och mellanmörk trädörr
247 foton på beige entré, med gula väggar
2
