1 101 foton på beige entré, med mellanmörk trädörr
Sortera efter:
Budget
Sortera efter:Populärt i dag
241 - 260 av 1 101 foton
Artikel 1 av 3
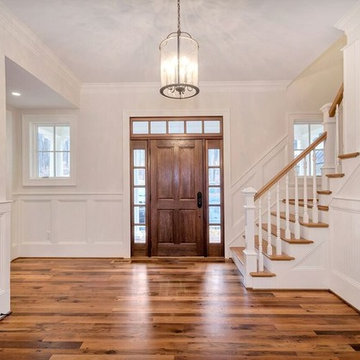
Inspiration för en lantlig hall, med beige väggar, mellanmörkt trägolv, en enkeldörr och mellanmörk trädörr
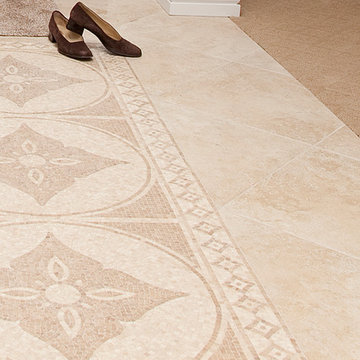
Coastal entryway features a playfully inviting mosaic tile floor.
Idéer för mellanstora vintage foajéer, med grå väggar, kalkstensgolv och mellanmörk trädörr
Idéer för mellanstora vintage foajéer, med grå väggar, kalkstensgolv och mellanmörk trädörr
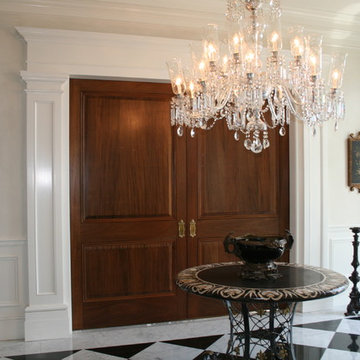
Klassisk inredning av en stor foajé, med vita väggar, marmorgolv, en dubbeldörr och mellanmörk trädörr
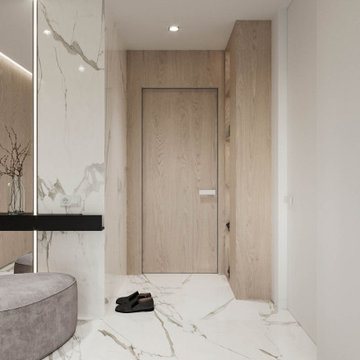
Inredning av en modern mellanstor ingång och ytterdörr, med vita väggar, klinkergolv i porslin, en enkeldörr, mellanmörk trädörr och vitt golv
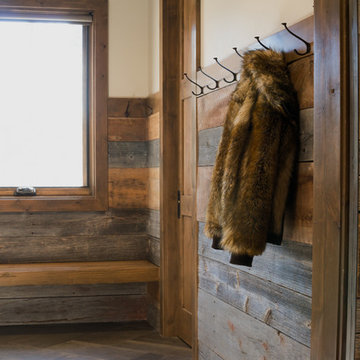
Rustik inredning av ett mellanstort kapprum, med beige väggar, mellanmörk trädörr, skiffergolv och brunt golv
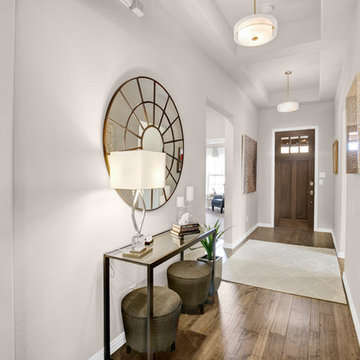
Idéer för mellanstora funkis hallar, med en enkeldörr, mellanmörk trädörr, beige väggar, ljust trägolv och brunt golv
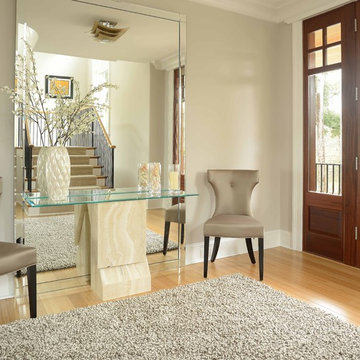
photo: Jim Somerset
Bild på en stor funkis foajé, med grå väggar, bambugolv, mellanmörk trädörr och en enkeldörr
Bild på en stor funkis foajé, med grå väggar, bambugolv, mellanmörk trädörr och en enkeldörr
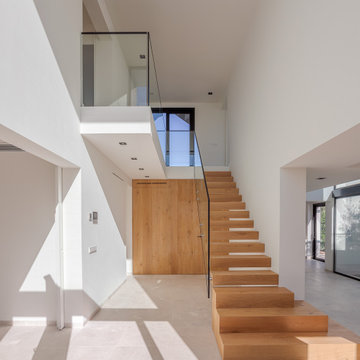
Modern inredning av en stor hall, med vita väggar, kalkstensgolv, en pivotdörr, mellanmörk trädörr och beiget golv
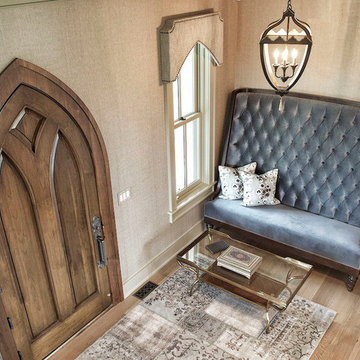
Designed by
Rachel Visintainer at Inspired Interiors in Atlanta, GA
Idéer för en klassisk entré, med mellanmörkt trägolv och mellanmörk trädörr
Idéer för en klassisk entré, med mellanmörkt trägolv och mellanmörk trädörr

This 6,000sf luxurious custom new construction 5-bedroom, 4-bath home combines elements of open-concept design with traditional, formal spaces, as well. Tall windows, large openings to the back yard, and clear views from room to room are abundant throughout. The 2-story entry boasts a gently curving stair, and a full view through openings to the glass-clad family room. The back stair is continuous from the basement to the finished 3rd floor / attic recreation room.
The interior is finished with the finest materials and detailing, with crown molding, coffered, tray and barrel vault ceilings, chair rail, arched openings, rounded corners, built-in niches and coves, wide halls, and 12' first floor ceilings with 10' second floor ceilings.
It sits at the end of a cul-de-sac in a wooded neighborhood, surrounded by old growth trees. The homeowners, who hail from Texas, believe that bigger is better, and this house was built to match their dreams. The brick - with stone and cast concrete accent elements - runs the full 3-stories of the home, on all sides. A paver driveway and covered patio are included, along with paver retaining wall carved into the hill, creating a secluded back yard play space for their young children.
Project photography by Kmieick Imagery.
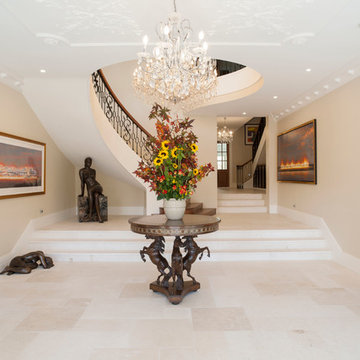
Whoever said :
‘First Impressions Count’ must have been thinking of this gracious Toorak home. The welcoming aura that pervades this entry foyer is evident as you step inside.
Photo's by Andrew Ashton
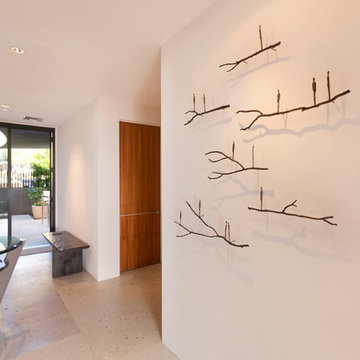
Idéer för en mellanstor asiatisk foajé, med vita väggar, kalkstensgolv, en enkeldörr, mellanmörk trädörr och beiget golv
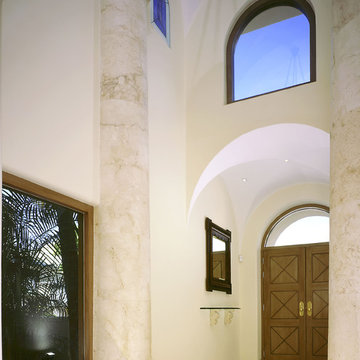
Split level foyer. View to entrance door.
Bild på en medelhavsstil foajé, med en dubbeldörr och mellanmörk trädörr
Bild på en medelhavsstil foajé, med en dubbeldörr och mellanmörk trädörr
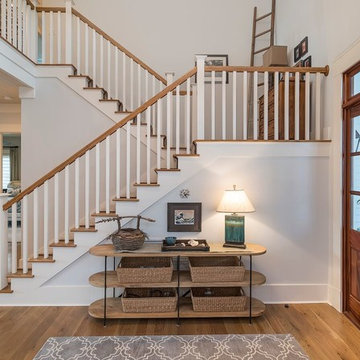
Idéer för en mellanstor lantlig foajé, med vita väggar, ljust trägolv, en enkeldörr och mellanmörk trädörr
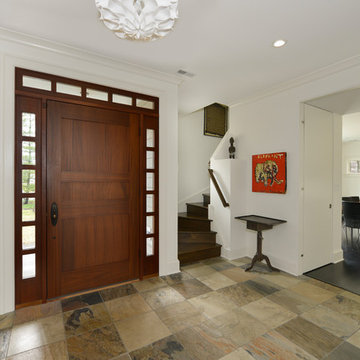
The oversized mahogany front door opens up to a slate foyer that leads to the dining room (on the right), the stairs to the 2nd floor, the family room and the living room (both not visible).
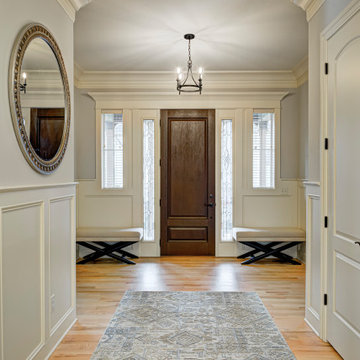
In this gorgeous Carmel residence, the primary objective for the great room was to achieve a more luminous and airy ambiance by eliminating the prevalent brown tones and refinishing the floors to a natural shade.
The kitchen underwent a stunning transformation, featuring white cabinets with stylish navy accents. The overly intricate hood was replaced with a striking two-tone metal hood, complemented by a marble backsplash that created an enchanting focal point. The two islands were redesigned to incorporate a new shape, offering ample seating to accommodate their large family.
In the butler's pantry, floating wood shelves were installed to add visual interest, along with a beverage refrigerator. The kitchen nook was transformed into a cozy booth-like atmosphere, with an upholstered bench set against beautiful wainscoting as a backdrop. An oval table was introduced to add a touch of softness.
To maintain a cohesive design throughout the home, the living room carried the blue and wood accents, incorporating them into the choice of fabrics, tiles, and shelving. The hall bath, foyer, and dining room were all refreshed to create a seamless flow and harmonious transition between each space.
---Project completed by Wendy Langston's Everything Home interior design firm, which serves Carmel, Zionsville, Fishers, Westfield, Noblesville, and Indianapolis.
For more about Everything Home, see here: https://everythinghomedesigns.com/
To learn more about this project, see here:
https://everythinghomedesigns.com/portfolio/carmel-indiana-home-redesign-remodeling
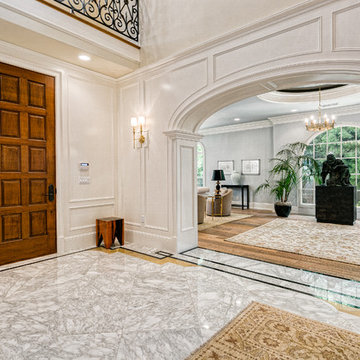
Idéer för att renovera en vintage foajé, med vita väggar, marmorgolv, en enkeldörr, mellanmörk trädörr och flerfärgat golv
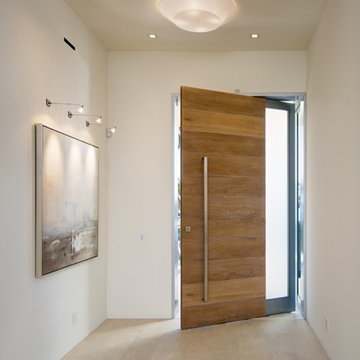
Jim Brady
Inspiration för en mellanstor funkis hall, med vita väggar, en pivotdörr och mellanmörk trädörr
Inspiration för en mellanstor funkis hall, med vita väggar, en pivotdörr och mellanmörk trädörr
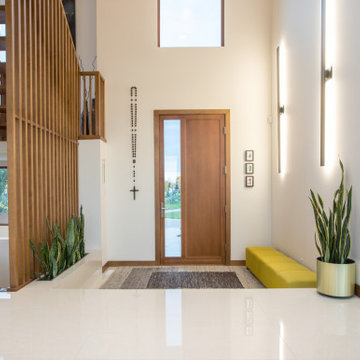
Idéer för funkis foajéer, med vita väggar, klinkergolv i porslin, en enkeldörr, mellanmörk trädörr och vitt golv
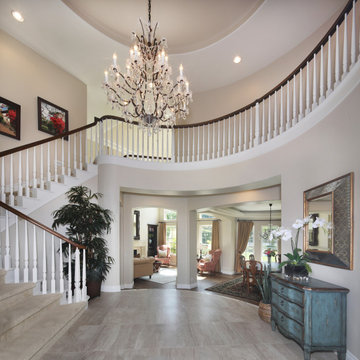
How about this grand entrance? Custom finished handrails throughout, custom curved foyer with curved steps fabricated from imported marble. Engineered hardwood throughout the main level of the home create a warm welcome for guests as well as durability for the family. The lighter walls & finishes immediately set the tone for this elegant home.
1 101 foton på beige entré, med mellanmörk trädörr
13