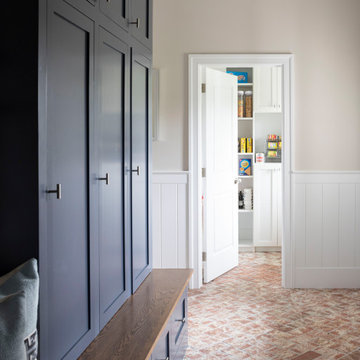76 foton på beige entré, med tegelgolv
Sortera efter:
Budget
Sortera efter:Populärt i dag
61 - 76 av 76 foton
Artikel 1 av 3
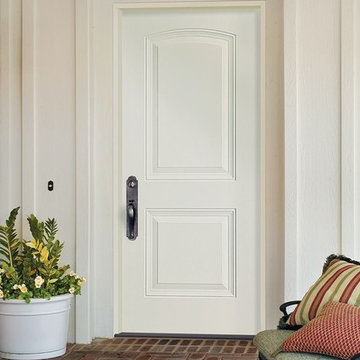
Idéer för en mellanstor klassisk entré, med beige väggar, tegelgolv, en enkeldörr, en vit dörr och beiget golv
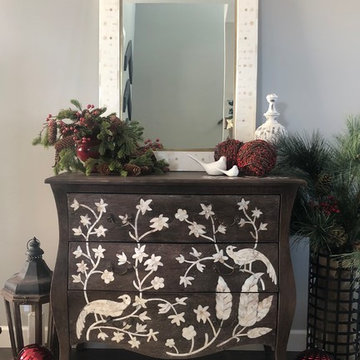
Inspiration för en stor vintage hall, med grå väggar, tegelgolv, en enkeldörr, en vit dörr och flerfärgat golv
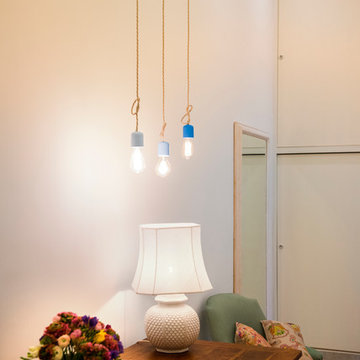
Foto: Vito Fusco
Idéer för en mellanstor shabby chic-inspirerad farstu, med vita väggar och tegelgolv
Idéer för en mellanstor shabby chic-inspirerad farstu, med vita väggar och tegelgolv

Mudroom/Foyer, Master Bathroom and Laundry Room renovation in Pennington, NJ. By relocating the laundry room to the second floor A&E was able to expand the mudroom/foyer and add a powder room. Functional bench seating and custom inset cabinetry not only hide the clutter but look beautiful when you enter the home. Upstairs master bath remodel includes spacious walk-in shower with bench, freestanding soaking tub, double vanity with plenty of storage. Mixed metal hardware including bronze and chrome. Water closet behind pocket door. Walk-in closet features custom built-ins for plenty of storage. Second story laundry features shiplap walls, butcher block countertop for folding, convenient sink and custom cabinetry throughout. Granite, quartz and quartzite and neutral tones were used throughout these projects.
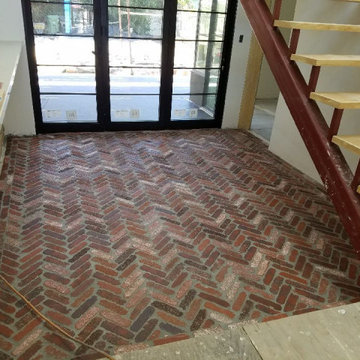
For this section of the remodeling process, we installed a brick flooring in the Hall/Kuitchen area for a rustic/dated feel to the Kitchen and Hallway areas of the home.
As you can also see, work on the Kitchen has begun as the Kitchen counter tops have been added and can be seen on the left hand side of the photograph.
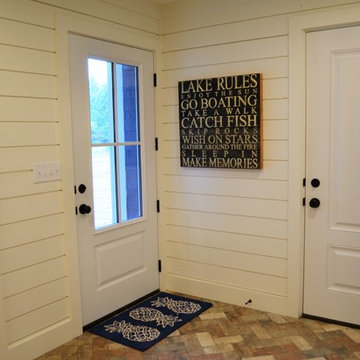
Inspiration för mellanstora moderna kapprum, med vita väggar, tegelgolv och en vit dörr
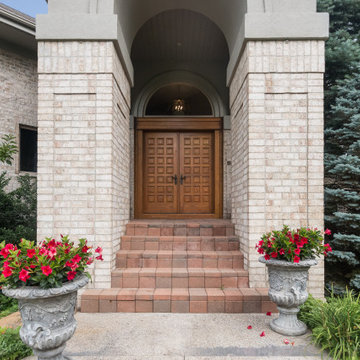
Bild på en vintage ingång och ytterdörr, med tegelgolv, en dubbeldörr, mellanmörk trädörr och rött golv
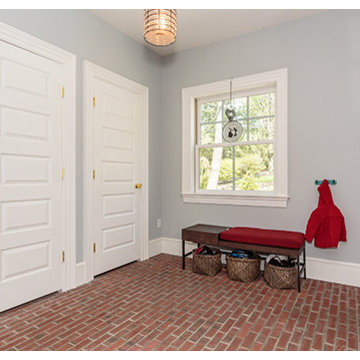
Bild på ett vintage kapprum, med grå väggar, tegelgolv och ljus trädörr
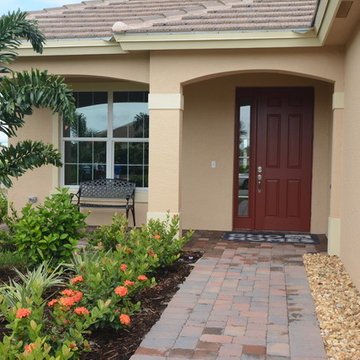
Inredning av en modern mellanstor ingång och ytterdörr, med beige väggar, tegelgolv, en enkeldörr och en röd dörr
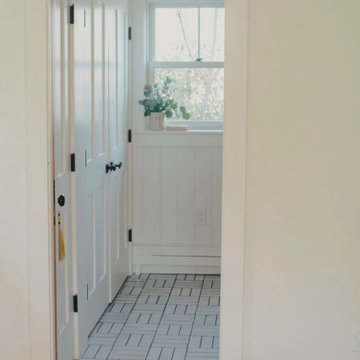
Hewing to the traditional aesthetic of her 1880 Vermont home, Lauren Madden wanted timeless finishes that would appeal today and fifty years from now. Glazed Thin Brick in bright White Mountains does the trick, covering her laundry and bathroom floor with a surface and style to last a lifetime.
DESIGN
Sarah Porter
PHOTOS
Lauren Madden
BRICK SHOWN
White Mountain
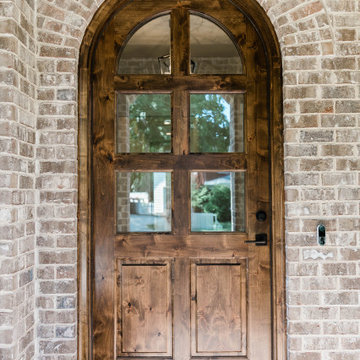
Inspiration för en stor vintage ingång och ytterdörr, med tegelgolv, en enkeldörr, mellanmörk trädörr och brunt golv
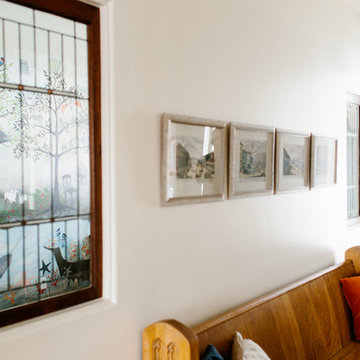
Exempel på en mellanstor lantlig ingång och ytterdörr, med vita väggar, tegelgolv, en enkeldörr, mörk trädörr och flerfärgat golv
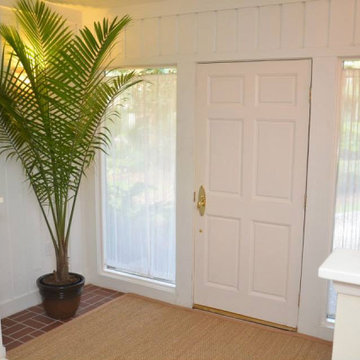
Bild på en mellanstor tropisk foajé, med vita väggar, tegelgolv, en enkeldörr, en vit dörr och rött golv
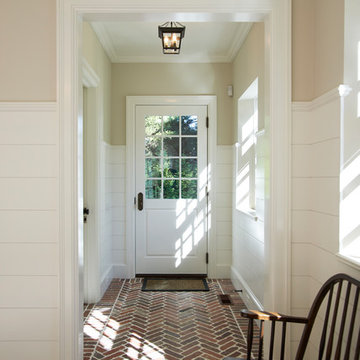
Jeff McNamara Photography
Idéer för att renovera ett vintage kapprum, med beige väggar, tegelgolv, en enkeldörr och en vit dörr
Idéer för att renovera ett vintage kapprum, med beige väggar, tegelgolv, en enkeldörr och en vit dörr

Mudroom/Foyer, Master Bathroom and Laundry Room renovation in Pennington, NJ. By relocating the laundry room to the second floor A&E was able to expand the mudroom/foyer and add a powder room. Functional bench seating and custom inset cabinetry not only hide the clutter but look beautiful when you enter the home. Upstairs master bath remodel includes spacious walk-in shower with bench, freestanding soaking tub, double vanity with plenty of storage. Mixed metal hardware including bronze and chrome. Water closet behind pocket door. Walk-in closet features custom built-ins for plenty of storage. Second story laundry features shiplap walls, butcher block countertop for folding, convenient sink and custom cabinetry throughout. Granite, quartz and quartzite and neutral tones were used throughout these projects.
76 foton på beige entré, med tegelgolv
4
