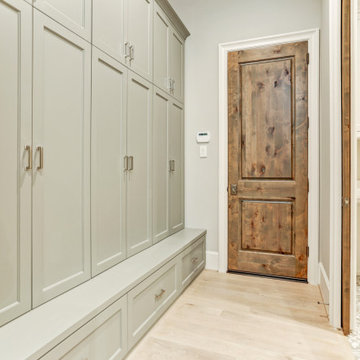2 859 foton på beige entré
Sortera efter:
Budget
Sortera efter:Populärt i dag
41 - 60 av 2 859 foton
Artikel 1 av 3
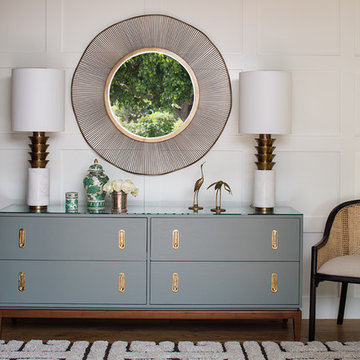
Idéer för en mellanstor eklektisk foajé, med vita väggar, ljust trägolv, en dubbeldörr, en svart dörr och brunt golv
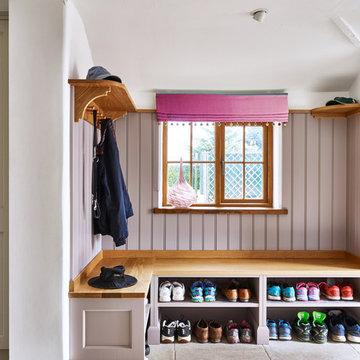
In this north country farmhouse, we have transformed what was a dreary kitchen into a bright and colourful space. As this is a period property, ceilings are undulating but the bespoke made cabinetry sits seamlessly, continuing close to the ceiling to maximise storage space. The cabinets are classic, plain fronted and hand painted createing a soft, tactile feel to the kitchen. The Aga is backed by a colourful ceramic tiles, its bright colour complementing the island. A traditional dresser was also created to house food and crockery, hidden behind bi-fold doors. Cabinetry in the adjacent utility/boot room complements the kitchen with Oak bench seat and shoe shelves hat and coat rail.
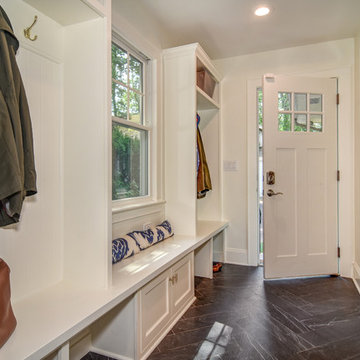
This first floor remodel and addition made use of an underutilized front room to create a larger dining room open to the kitchen. A small rear addition was built to provide a new entry and mudroom as well as a relocated powder room. AMA Contracting, Tom Iapicco Cabinets, In House photography.
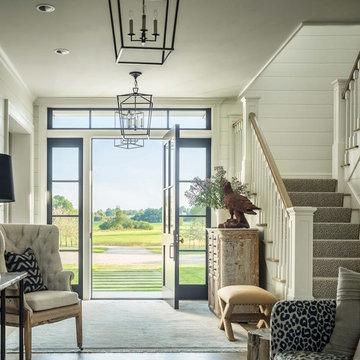
Idéer för en lantlig ingång och ytterdörr, med vita väggar, en enkeldörr och en svart dörr
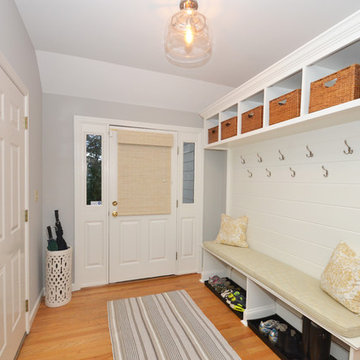
Diane Wagner
Inspiration för mellanstora klassiska kapprum, med grå väggar, ljust trägolv, en enkeldörr och en vit dörr
Inspiration för mellanstora klassiska kapprum, med grå väggar, ljust trägolv, en enkeldörr och en vit dörr
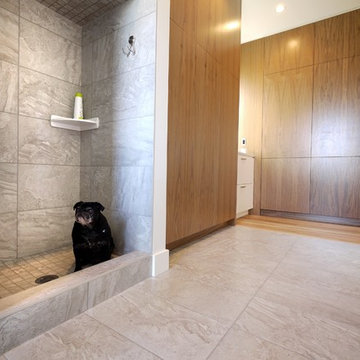
The large mudroom at the back door features a custom-built, tiled dog wash station. The mudroom area flows into the kitchen pantry area but is visually separated from the primary living spaces of the home.
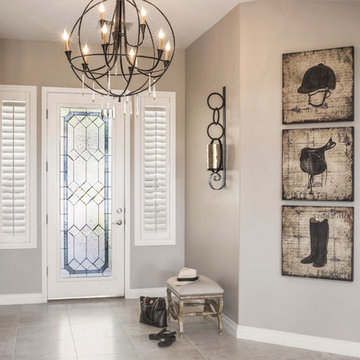
Sophisticated Equestrian Entryway. A previous love of riding horses and a strong connection to animals in general, gave inspiration for a front entry of riding wall art. Custom glass front entry doors by Elegant Entrys, beams light throughout the entry into the great room. The spherical, candle inspired chandelier with crystal droplets, capture the eye.
Photography by Grey Crawford

Bild på en stor medelhavsstil foajé, med vita väggar, en dubbeldörr, travertin golv, mellanmörk trädörr och beiget golv

Light filled foyer with 1"x6" pine tongue and groove planking, antique table and parsons chair.
Photo by Scott Smith Photographic
Exempel på en mellanstor maritim ingång och ytterdörr, med glasdörr, beige väggar, klinkergolv i keramik, en enkeldörr och beiget golv
Exempel på en mellanstor maritim ingång och ytterdörr, med glasdörr, beige väggar, klinkergolv i keramik, en enkeldörr och beiget golv
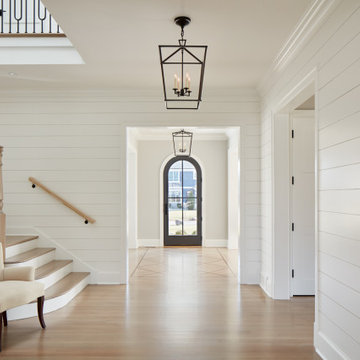
Foto på en mellanstor lantlig hall, med vita väggar, ljust trägolv, en enkeldörr, en grå dörr och grått golv

Today’s basements are much more than dark, dingy spaces or rec rooms of years ago. Because homeowners are spending more time in them, basements have evolved into lower-levels with distinctive spaces, complete with stone and marble fireplaces, sitting areas, coffee and wine bars, home theaters, over sized guest suites and bathrooms that rival some of the most luxurious resort accommodations.
Gracing the lakeshore of Lake Beulah, this homes lower-level presents a beautiful opening to the deck and offers dynamic lake views. To take advantage of the home’s placement, the homeowner wanted to enhance the lower-level and provide a more rustic feel to match the home’s main level, while making the space more functional for boating equipment and easy access to the pier and lakefront.
Jeff Auberger designed a seating area to transform into a theater room with a touch of a button. A hidden screen descends from the ceiling, offering a perfect place to relax after a day on the lake. Our team worked with a local company that supplies reclaimed barn board to add to the decor and finish off the new space. Using salvaged wood from a corn crib located in nearby Delavan, Jeff designed a charming area near the patio door that features two closets behind sliding barn doors and a bench nestled between the closets, providing an ideal spot to hang wet towels and store flip flops after a day of boating. The reclaimed barn board was also incorporated into built-in shelving alongside the fireplace and an accent wall in the updated kitchenette.
Lastly the children in this home are fans of the Harry Potter book series, so naturally, there was a Harry Potter themed cupboard under the stairs created. This cozy reading nook features Hogwartz banners and wizarding wands that would amaze any fan of the book series.

We remodeled this Spanish Style home. The white paint gave it a fresh modern feel.
Heather Ryan, Interior Designer
H.Ryan Studio - Scottsdale, AZ
www.hryanstudio.com

This cozy lake cottage skillfully incorporates a number of features that would normally be restricted to a larger home design. A glance of the exterior reveals a simple story and a half gable running the length of the home, enveloping the majority of the interior spaces. To the rear, a pair of gables with copper roofing flanks a covered dining area that connects to a screened porch. Inside, a linear foyer reveals a generous staircase with cascading landing. Further back, a centrally placed kitchen is connected to all of the other main level entertaining spaces through expansive cased openings. A private study serves as the perfect buffer between the homes master suite and living room. Despite its small footprint, the master suite manages to incorporate several closets, built-ins, and adjacent master bath complete with a soaker tub flanked by separate enclosures for shower and water closet. Upstairs, a generous double vanity bathroom is shared by a bunkroom, exercise space, and private bedroom. The bunkroom is configured to provide sleeping accommodations for up to 4 people. The rear facing exercise has great views of the rear yard through a set of windows that overlook the copper roof of the screened porch below.
Builder: DeVries & Onderlinde Builders
Interior Designer: Vision Interiors by Visbeen
Photographer: Ashley Avila Photography

Dwight Myers Real Estate Photography
Inspiration för ett stort lantligt kapprum, med vita väggar, mellanmörkt trägolv och brunt golv
Inspiration för ett stort lantligt kapprum, med vita väggar, mellanmörkt trägolv och brunt golv
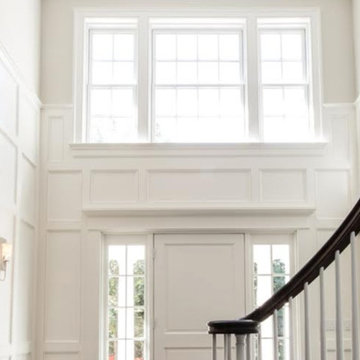
Inredning av en modern mellanstor ingång och ytterdörr, med vita väggar, en enkeldörr och en vit dörr
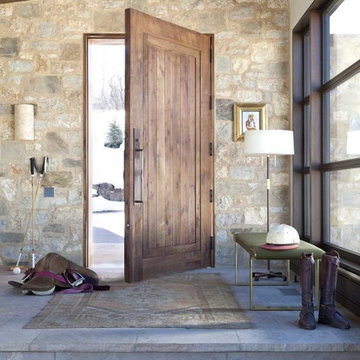
Bild på en mellanstor rustik entré, med en enkeldörr och mellanmörk trädörr
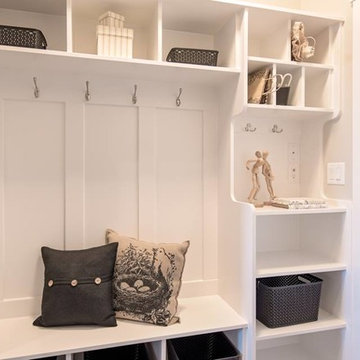
BluFish Photography
Foto på ett mellanstort vintage kapprum, med beige väggar och mörkt trägolv
Foto på ett mellanstort vintage kapprum, med beige väggar och mörkt trägolv
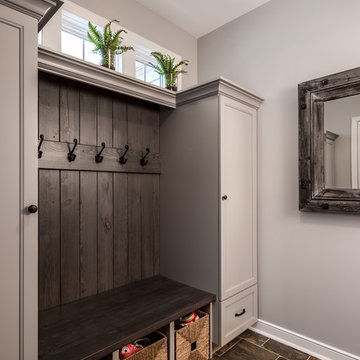
"Brandon Stengel - www.farmkidstudios.com”
Idéer för ett mellanstort modernt kapprum, med grå väggar och klinkergolv i keramik
Idéer för ett mellanstort modernt kapprum, med grå väggar och klinkergolv i keramik
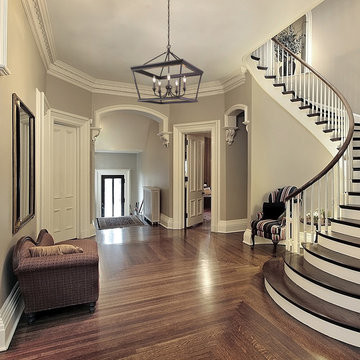
This fixture is a great addition to any traditional style room. It pulls the eye while still fitting in with it's surroundings.
Inspiration för stora klassiska hallar, med beige väggar, mörkt trägolv, en enkeldörr, glasdörr och brunt golv
Inspiration för stora klassiska hallar, med beige väggar, mörkt trägolv, en enkeldörr, glasdörr och brunt golv
2 859 foton på beige entré
3
