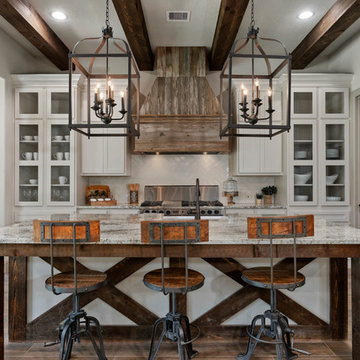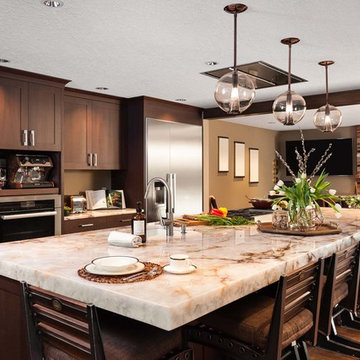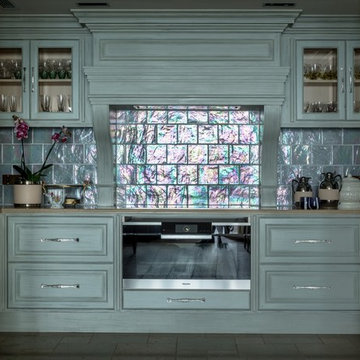80 058 foton på beige, flerfärgad kök
Sortera efter:
Budget
Sortera efter:Populärt i dag
161 - 180 av 80 058 foton
Artikel 1 av 3

Idéer för stora rustika beige parallellkök, med en rustik diskho, luckor med glaspanel, skåp i mellenmörkt trä, beige stänkskydd, stänkskydd i tunnelbanekakel, rostfria vitvaror, mellanmörkt trägolv, en köksö, brunt golv och marmorbänkskiva

Photography: Erik Mickelsen
Inspiration för ett avskilt, mellanstort 50 tals beige beige l-kök, med en rustik diskho, luckor med infälld panel, beige skåp, granitbänkskiva, flerfärgad stänkskydd, stänkskydd i keramik, rostfria vitvaror, klinkergolv i keramik, en köksö och flerfärgat golv
Inspiration för ett avskilt, mellanstort 50 tals beige beige l-kök, med en rustik diskho, luckor med infälld panel, beige skåp, granitbänkskiva, flerfärgad stänkskydd, stänkskydd i keramik, rostfria vitvaror, klinkergolv i keramik, en köksö och flerfärgat golv

Bright, open kitchen and refinished butler's pantry
Photo credit Kim Smith
Inredning av ett klassiskt stort flerfärgad flerfärgat kök, med en enkel diskho, skåp i shakerstil, skåp i ljust trä, granitbänkskiva, rostfria vitvaror, klinkergolv i porslin, svart stänkskydd, stänkskydd i tunnelbanekakel, en köksö och brunt golv
Inredning av ett klassiskt stort flerfärgad flerfärgat kök, med en enkel diskho, skåp i shakerstil, skåp i ljust trä, granitbänkskiva, rostfria vitvaror, klinkergolv i porslin, svart stänkskydd, stänkskydd i tunnelbanekakel, en köksö och brunt golv

Traditional kitchen renovations in a craftsman style home.
Inspiration för avskilda, små klassiska beige l-kök, med en undermonterad diskho, släta luckor, vita skåp, granitbänkskiva, vitt stänkskydd, svarta vitvaror, klinkergolv i keramik, en köksö och brunt golv
Inspiration för avskilda, små klassiska beige l-kök, med en undermonterad diskho, släta luckor, vita skåp, granitbänkskiva, vitt stänkskydd, svarta vitvaror, klinkergolv i keramik, en köksö och brunt golv

This transitional kitchen brings in clean lines, simple cabinets, warm earth tones accents, and lots of function. This kitchen has a small footprint and had very little storage space. Our clients wanted to add more space, somehow, get the most storage possible, make it feel bright and open, have a desk area, and somewhere that could function as a coffee area. By taking out the doorway into the dining room, we were able to extend the cabinetry into the dining room, giving them their desk area as well as storage and a nice area for guests! A custom appliance garage was made that allows you to have all the necessities right at your hands and gives you the ability to close it up and hide all of the appliances. Trash, spice, tray, and drawer pull outs were added for function, as well as 2 lazy susans, wine storage, and deep drawers for pots and pans.
The homeowner fell in love with the matte white GE Cafe appliances with the brushed bronze accents, and quite frankly, so did we! Once we found those, we knew we wanted to incorporate that metal throughout the kitchen.
New hardwood flooring was installed in the kitchen and finished to match the existing wood in the dining room. We brought the warmth up to eye level with open shelving stained to match.
We love creating with our clients, and this kitchen was no exception! We are thrilled with how everything came together.

Well-traveled. Relaxed. Timeless.
Our well-traveled clients were soon-to-be empty nesters when they approached us for help reimagining their Presidio Heights home. The expansive Spanish-Revival residence originally constructed in 1908 had been substantially renovated 8 year prior, but needed some adaptations to better suit the needs of a family with three college-bound teens. We evolved the space to be a bright, relaxed reflection of the family’s time together, revising the function and layout of the ground-floor rooms and filling them with casual, comfortable furnishings and artifacts collected abroad.
One of the key changes we made to the space plan was to eliminate the formal dining room and transform an area off the kitchen into a casual gathering spot for our clients and their children. The expandable table and coffee/wine bar means the room can handle large dinner parties and small study sessions with similar ease. The family room was relocated from a lower level to be more central part of the main floor, encouraging more quality family time, and freeing up space for a spacious home gym.
In the living room, lounge-worthy upholstery grounds the space, encouraging a relaxed and effortless West Coast vibe. Exposed wood beams recall the original Spanish-influence, but feel updated and fresh in a light wood stain. Throughout the entry and main floor, found artifacts punctate the softer textures — ceramics from New Mexico, religious sculpture from Asia and a quirky wall-mounted phone that belonged to our client’s grandmother.

Idéer för att renovera ett mellanstort lantligt beige beige kök, med en rustik diskho, skåp i shakerstil, vita skåp, granitbänkskiva, vitt stänkskydd, stänkskydd i tunnelbanekakel, svarta vitvaror, klinkergolv i keramik och brunt golv

Idéer för att renovera ett avskilt rustikt flerfärgad flerfärgat l-kök, med en rustik diskho, granitbänkskiva, vitt stänkskydd, stänkskydd i keramik, rostfria vitvaror, en köksö, luckor med glaspanel, vita skåp och brunt golv

When a client tells us they’re a mid-century collector and long for a kitchen design unlike any other we are only too happy to oblige. This kitchen is saturated in mid-century charm and its custom features make it difficult to pin-point our favorite aspect!
Cabinetry
We had the pleasure of partnering with one of our favorite Denver cabinet shops to make our walnut dreams come true! We were able to include a multitude of custom features in this kitchen including frosted glass doors in the island, open cubbies, a hidden cutting board, and great interior cabinet storage. But what really catapults these kitchen cabinets to the next level is the eye-popping angled wall cabinets with sliding doors, a true throwback to the magic of the mid-century kitchen. Streamline brushed brass cabinetry pulls provided the perfect lux accent against the handsome walnut finish of the slab cabinetry doors.
Tile
Amidst all the warm clean lines of this mid-century kitchen we wanted to add a splash of color and pattern, and a funky backsplash tile did the trick! We utilized a handmade yellow picket tile with a high variation to give us a bit of depth; and incorporated randomly placed white accent tiles for added interest and to compliment the white sliding doors of the angled cabinets, helping to bring all the materials together.
Counter
We utilized a quartz along the counter tops that merged lighter tones with the warm tones of the cabinetry. The custom integrated drain board (in a starburst pattern of course) means they won’t have to clutter their island with a large drying rack. As an added bonus, the cooktop is recessed into the counter, to create an installation flush with the counter surface.
Stair Rail
Not wanting to miss an opportunity to add a touch of geometric fun to this home, we designed a custom steel handrail. The zig-zag design plays well with the angles of the picket tiles and the black finish ties in beautifully with the black metal accents in the kitchen.
Lighting
We removed the original florescent light box from this kitchen and replaced it with clean recessed lights with accents of recessed undercabinet lighting and a terrifically vintage fixture over the island that pulls together the black and brushed brass metal finishes throughout the space.
This kitchen has transformed into a strikingly unique space creating the perfect home for our client’s mid-century treasures.

An extensive kitchen remodel in transitional modern contemporary style. The star of the show is the large island with a stunning granite slab counter top. Other features include globe pendant lighting, a plumbed-in espresso machine, stylish beverage bar, concealed range hood, and copper accents.

Bild på ett vintage beige beige u-kök, med luckor med upphöjd panel, turkosa skåp och rostfria vitvaror

Foto på ett mellanstort lantligt flerfärgad kök, med en rustik diskho, skåp i shakerstil, vita skåp, träbänkskiva, vitt stänkskydd, stänkskydd i tunnelbanekakel, rostfria vitvaror, mellanmörkt trägolv, en köksö och brunt golv

Inredning av ett mycket stort beige beige l-kök, med en rustik diskho, rostfria vitvaror, mörkt trägolv, flera köksöar, brunt golv, vita skåp, granitbänkskiva, beige stänkskydd, stänkskydd i stenkakel och luckor med upphöjd panel

new kitchen remodel just got done, gray tile, custom white flat-panel kitchen cabinets, Vadara Calacata white quartz countertop with custom 9 feet Island , panel-ready custom cabinet for the fridge, new construction window, LED lights..

Inredning av ett lantligt beige beige l-kök, med grå skåp, stänkskydd i tegel, rostfria vitvaror, mellanmörkt trägolv, en köksö, brunt golv och luckor med infälld panel

Rustic White Interiors
Inspiration för ett stort beige beige kök, med en undermonterad diskho, släta luckor, vita skåp, bänkskiva i kvartsit, brunt stänkskydd, stänkskydd i keramik, rostfria vitvaror, mellanmörkt trägolv, en köksö och brunt golv
Inspiration för ett stort beige beige kök, med en undermonterad diskho, släta luckor, vita skåp, bänkskiva i kvartsit, brunt stänkskydd, stänkskydd i keramik, rostfria vitvaror, mellanmörkt trägolv, en köksö och brunt golv

Idéer för att renovera ett mellanstort funkis beige linjärt beige kök med öppen planlösning, med släta luckor, grå skåp, laminatbänkskiva, beige stänkskydd, stänkskydd i trä, svarta vitvaror, klinkergolv i porslin, en nedsänkt diskho och vitt golv

Inspiration för ett vintage beige beige kök, med en rustik diskho, vita skåp, grått stänkskydd, stänkskydd i tunnelbanekakel, rostfria vitvaror, mellanmörkt trägolv, en köksö, brunt golv och luckor med infälld panel

The builder we partnered with for this beauty original wanted to use his cabinet person (who builds and finishes on site) but the clients advocated for manufactured cabinets - and we agree with them! These homeowners were just wonderful to work with and wanted materials that were a little more "out of the box" than the standard "white kitchen" you see popping up everywhere today - and their dog, who came along to every meeting, agreed to something with longevity, and a good warranty!
The cabinets are from WW Woods, their Eclipse (Frameless, Full Access) line in the Aspen door style
- a shaker with a little detail. The perimeter kitchen and scullery cabinets are a Poplar wood with their Seagull stain finish, and the kitchen island is a Maple wood with their Soft White paint finish. The space itself was a little small, and they loved the cabinetry material, so we even paneled their built in refrigeration units to make the kitchen feel a little bigger. And the open shelving in the scullery acts as the perfect go-to pantry, without having to go through a ton of doors - it's just behind the hood wall!

Inspiration för ett stort vintage beige beige kök, med en undermonterad diskho, luckor med upphöjd panel, bänkskiva i kvarts, beige stänkskydd, stänkskydd i stenkakel, rostfria vitvaror, mellanmörkt trägolv, en köksö och brunt golv
80 058 foton på beige, flerfärgad kök
9