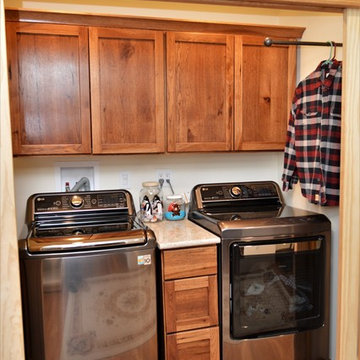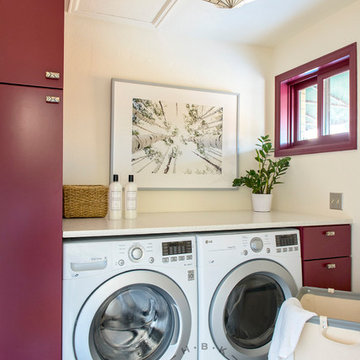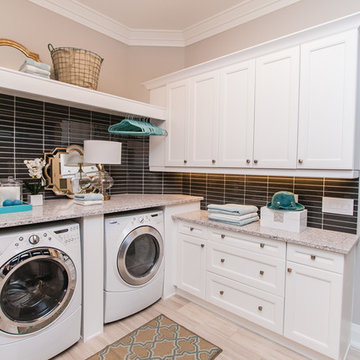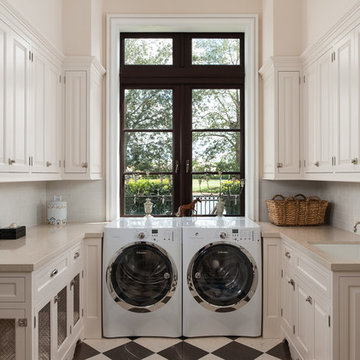2 268 foton på beige, flerfärgade tvättstuga
Sortera efter:
Budget
Sortera efter:Populärt i dag
21 - 40 av 2 268 foton
Artikel 1 av 3

Beautiful Laundry Room/Mud Room off the garage entrance features shiplap walls and white cabinetry.
Idéer för mellanstora vintage linjära beige tvättstugor enbart för tvätt, med vita skåp, laminatbänkskiva, vita väggar, en tvättmaskin och torktumlare bredvid varandra, en nedsänkt diskho och luckor med infälld panel
Idéer för mellanstora vintage linjära beige tvättstugor enbart för tvätt, med vita skåp, laminatbänkskiva, vita väggar, en tvättmaskin och torktumlare bredvid varandra, en nedsänkt diskho och luckor med infälld panel

Foto på en liten vintage beige linjär tvättstuga, med luckor med infälld panel, vita skåp, beige väggar, klinkergolv i porslin, en tvättmaskin och torktumlare bredvid varandra och brunt golv

Laundry room with side by side washer dryer.
Exempel på en liten klassisk flerfärgade linjär flerfärgat liten tvättstuga, med bänkskiva i kvarts, beige väggar, mellanmörkt trägolv, en tvättmaskin och torktumlare bredvid varandra och brunt golv
Exempel på en liten klassisk flerfärgade linjär flerfärgat liten tvättstuga, med bänkskiva i kvarts, beige väggar, mellanmörkt trägolv, en tvättmaskin och torktumlare bredvid varandra och brunt golv

Cabinet Brand: Haas Signature Collection
Wood Species: Rustic Hickory
Cabinet Finish: Pecan
Door Style: Shakertown V
Counter tops: Hanstone Quartz, Bullnose edge detail, Walnut Luster color

Part of the new addition was adding the laundry upstairs!
Foto på en stor vintage flerfärgade linjär tvättstuga enbart för tvätt, med en rustik diskho, luckor med infälld panel, vita skåp, granitbänkskiva, grå väggar, klinkergolv i keramik, en tvättmaskin och torktumlare bredvid varandra och flerfärgat golv
Foto på en stor vintage flerfärgade linjär tvättstuga enbart för tvätt, med en rustik diskho, luckor med infälld panel, vita skåp, granitbänkskiva, grå väggar, klinkergolv i keramik, en tvättmaskin och torktumlare bredvid varandra och flerfärgat golv

HBK Photography shot for Emily Tucker Design
Foto på en liten beige linjär tvättstuga enbart för tvätt, med släta luckor, röda skåp, beige väggar, klinkergolv i keramik, en tvättmaskin och torktumlare bredvid varandra och flerfärgat golv
Foto på en liten beige linjär tvättstuga enbart för tvätt, med släta luckor, röda skåp, beige väggar, klinkergolv i keramik, en tvättmaskin och torktumlare bredvid varandra och flerfärgat golv

Blue Gray Laundry Room with Farmhouse Sink
Inspiration för en mellanstor vintage beige parallell beige tvättstuga enbart för tvätt, med en rustik diskho, skåp i shakerstil, blå skåp, bänkskiva i kvarts, beige väggar, mellanmörkt trägolv, en tvättpelare och brunt golv
Inspiration för en mellanstor vintage beige parallell beige tvättstuga enbart för tvätt, med en rustik diskho, skåp i shakerstil, blå skåp, bänkskiva i kvarts, beige väggar, mellanmörkt trägolv, en tvättpelare och brunt golv

The best of the past and present meet in this distinguished design. Custom craftsmanship and distinctive detailing give this lakefront residence its vintage flavor while an open and light-filled floor plan clearly mark it as contemporary. With its interesting shingled roof lines, abundant windows with decorative brackets and welcoming porch, the exterior takes in surrounding views while the interior meets and exceeds contemporary expectations of ease and comfort. The main level features almost 3,000 square feet of open living, from the charming entry with multiple window seats and built-in benches to the central 15 by 22-foot kitchen, 22 by 18-foot living room with fireplace and adjacent dining and a relaxing, almost 300-square-foot screened-in porch. Nearby is a private sitting room and a 14 by 15-foot master bedroom with built-ins and a spa-style double-sink bath with a beautiful barrel-vaulted ceiling. The main level also includes a work room and first floor laundry, while the 2,165-square-foot second level includes three bedroom suites, a loft and a separate 966-square-foot guest quarters with private living area, kitchen and bedroom. Rounding out the offerings is the 1,960-square-foot lower level, where you can rest and recuperate in the sauna after a workout in your nearby exercise room. Also featured is a 21 by 18-family room, a 14 by 17-square-foot home theater, and an 11 by 12-foot guest bedroom suite.
Photography: Ashley Avila Photography & Fulview Builder: J. Peterson Homes Interior Design: Vision Interiors by Visbeen

Foto på en stor vintage beige u-formad tvättstuga enbart för tvätt, med en rustik diskho, blå skåp, träbänkskiva, klinkergolv i porslin, en tvättmaskin och torktumlare bredvid varandra, grått golv, skåp i shakerstil och flerfärgade väggar

A 55" wide laundry closet packs it in. The closet's former configuration was side by side machines on pedestals with a barely accessible shelf above. The kitty litter box was located to the left of the closet on the floor - see before photo. By stacking the machines, there was enough room for a small counter for folding, a drying bar and a few more accessible shelves. The best part is there is now also room for the kitty litter box. Unseen in the photo is the concealed cat door.
Note that the support panel for the countertop has been notched out in the back to provide easy access to the water shut off to the clothes washer.
A Kitchen That Works LLC

Cabinets:
Cotswold, MDF, Glacier White
Hardware: #114
Klassisk inredning av en beige l-formad beige tvättstuga, med luckor med infälld panel, vita skåp, en tvättmaskin och torktumlare bredvid varandra, beige väggar, ljust trägolv och beiget golv
Klassisk inredning av en beige l-formad beige tvättstuga, med luckor med infälld panel, vita skåp, en tvättmaskin och torktumlare bredvid varandra, beige väggar, ljust trägolv och beiget golv

Inspiration för ett lantligt beige l-format beige grovkök, med en undermonterad diskho, skåp i shakerstil, vita skåp, träbänkskiva, beige väggar och grått golv

Iran Watson
Klassisk inredning av en mellanstor beige l-formad beige tvättstuga enbart för tvätt, med blå skåp, en nedsänkt diskho, brunt golv, skåp i shakerstil, vita väggar, mörkt trägolv och en tvättmaskin och torktumlare bredvid varandra
Klassisk inredning av en mellanstor beige l-formad beige tvättstuga enbart för tvätt, med blå skåp, en nedsänkt diskho, brunt golv, skåp i shakerstil, vita väggar, mörkt trägolv och en tvättmaskin och torktumlare bredvid varandra

Phoenix Photographic
Bild på ett mellanstort vintage beige linjärt beige grovkök, med blå skåp, en nedsänkt diskho, granitbänkskiva, beige väggar, klinkergolv i porslin, en tvättmaskin och torktumlare bredvid varandra, beiget golv och luckor med infälld panel
Bild på ett mellanstort vintage beige linjärt beige grovkök, med blå skåp, en nedsänkt diskho, granitbänkskiva, beige väggar, klinkergolv i porslin, en tvättmaskin och torktumlare bredvid varandra, beiget golv och luckor med infälld panel

Painted ‘Hampshire’ doors in Benjamin Moore BM CC 40 Cloud White ---
Polished ‘Ivory Fantasy’ granite countertop ---
Inspiration för en mellanstor vintage beige u-formad beige tvättstuga enbart för tvätt, med en tvättpelare, vita skåp, en undermonterad diskho, luckor med infälld panel, granitbänkskiva och skiffergolv
Inspiration för en mellanstor vintage beige u-formad beige tvättstuga enbart för tvätt, med en tvättpelare, vita skåp, en undermonterad diskho, luckor med infälld panel, granitbänkskiva och skiffergolv

Inspiration för klassiska l-formade flerfärgat grovkök, med gröna väggar, grått golv, en undermonterad diskho, luckor med profilerade fronter, skåp i slitet trä, brunt stänkskydd och en tvättmaskin och torktumlare bredvid varandra

3 BU No 122 Small Truck with 2 inch stem casters
Photo Credit: Amy Gerber/Brown Eyes Plus Blue (www.browneyesplusblue.com)
Exempel på en klassisk beige u-formad beige tvättstuga enbart för tvätt, med en nedsänkt diskho, skåp i shakerstil, vita skåp, vita väggar och en tvättpelare
Exempel på en klassisk beige u-formad beige tvättstuga enbart för tvätt, med en nedsänkt diskho, skåp i shakerstil, vita skåp, vita väggar och en tvättpelare

This 6,000sf luxurious custom new construction 5-bedroom, 4-bath home combines elements of open-concept design with traditional, formal spaces, as well. Tall windows, large openings to the back yard, and clear views from room to room are abundant throughout. The 2-story entry boasts a gently curving stair, and a full view through openings to the glass-clad family room. The back stair is continuous from the basement to the finished 3rd floor / attic recreation room.
The interior is finished with the finest materials and detailing, with crown molding, coffered, tray and barrel vault ceilings, chair rail, arched openings, rounded corners, built-in niches and coves, wide halls, and 12' first floor ceilings with 10' second floor ceilings.
It sits at the end of a cul-de-sac in a wooded neighborhood, surrounded by old growth trees. The homeowners, who hail from Texas, believe that bigger is better, and this house was built to match their dreams. The brick - with stone and cast concrete accent elements - runs the full 3-stories of the home, on all sides. A paver driveway and covered patio are included, along with paver retaining wall carved into the hill, creating a secluded back yard play space for their young children.
Project photography by Kmieick Imagery.

Inredning av en klassisk beige beige tvättstuga, med en allbänk, skåp i shakerstil, grå skåp, en tvättmaskin och torktumlare bredvid varandra och grått golv
2 268 foton på beige, flerfärgade tvättstuga
2
