1 120 foton på beige garderob och förvaring, med beiget golv
Sortera efter:
Budget
Sortera efter:Populärt i dag
101 - 120 av 1 120 foton
Artikel 1 av 3
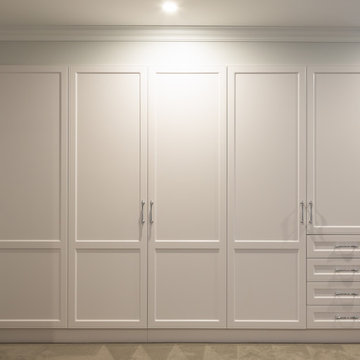
Jamie Auld Photography
Inspiration för mellanstora maritima klädskåp, med skåp i shakerstil, vita skåp, heltäckningsmatta och beiget golv
Inspiration för mellanstora maritima klädskåp, med skåp i shakerstil, vita skåp, heltäckningsmatta och beiget golv
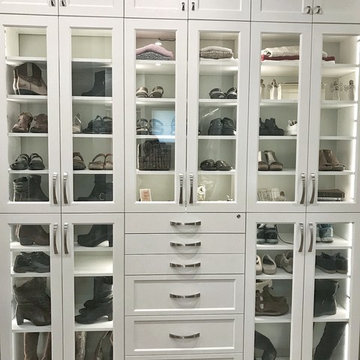
Inredning av ett klassiskt stort walk-in-closet, med släta luckor, vita skåp, heltäckningsmatta och beiget golv

Builder: J. Peterson Homes
Interior Designer: Francesca Owens
Photographers: Ashley Avila Photography, Bill Hebert, & FulView
Capped by a picturesque double chimney and distinguished by its distinctive roof lines and patterned brick, stone and siding, Rookwood draws inspiration from Tudor and Shingle styles, two of the world’s most enduring architectural forms. Popular from about 1890 through 1940, Tudor is characterized by steeply pitched roofs, massive chimneys, tall narrow casement windows and decorative half-timbering. Shingle’s hallmarks include shingled walls, an asymmetrical façade, intersecting cross gables and extensive porches. A masterpiece of wood and stone, there is nothing ordinary about Rookwood, which combines the best of both worlds.
Once inside the foyer, the 3,500-square foot main level opens with a 27-foot central living room with natural fireplace. Nearby is a large kitchen featuring an extended island, hearth room and butler’s pantry with an adjacent formal dining space near the front of the house. Also featured is a sun room and spacious study, both perfect for relaxing, as well as two nearby garages that add up to almost 1,500 square foot of space. A large master suite with bath and walk-in closet which dominates the 2,700-square foot second level which also includes three additional family bedrooms, a convenient laundry and a flexible 580-square-foot bonus space. Downstairs, the lower level boasts approximately 1,000 more square feet of finished space, including a recreation room, guest suite and additional storage.

© ZAC and ZAC
Klassisk inredning av ett stort walk-in-closet för könsneutrala, med luckor med infälld panel, svarta skåp, heltäckningsmatta och beiget golv
Klassisk inredning av ett stort walk-in-closet för könsneutrala, med luckor med infälld panel, svarta skåp, heltäckningsmatta och beiget golv
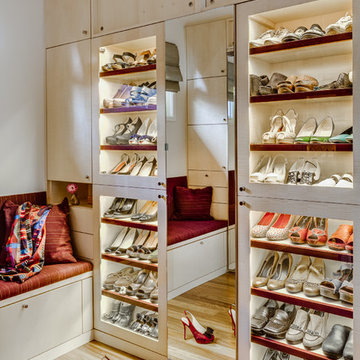
Designer: Floriana Petersen - Floriana Interiors,
Contractor: Steve Werney -Teutonic Construction,
Photo: Christopher Stark
Modern inredning av ett stort walk-in-closet för kvinnor, med skåp i ljust trä, ljust trägolv, beiget golv och släta luckor
Modern inredning av ett stort walk-in-closet för kvinnor, med skåp i ljust trä, ljust trägolv, beiget golv och släta luckor
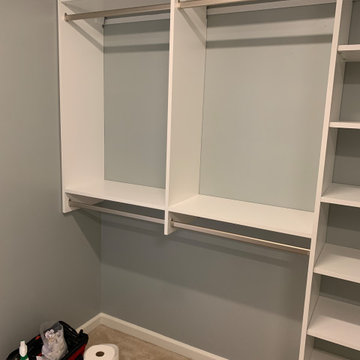
Inredning av ett modernt stort omklädningsrum för kvinnor, med vita skåp, heltäckningsmatta och beiget golv
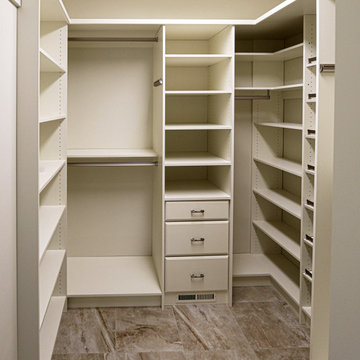
In this master bedroom closet, Medallion Silverline maple Winston drawer fronts in the Divinity Classic Paint and accessorized with Hafele closet rods, shoe fences, and valet for maximum storage and organization.
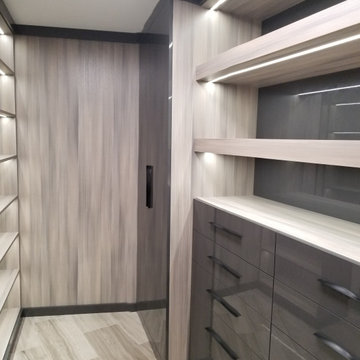
Foto på ett stort funkis walk-in-closet för könsneutrala, med släta luckor, grå skåp, klinkergolv i porslin och beiget golv
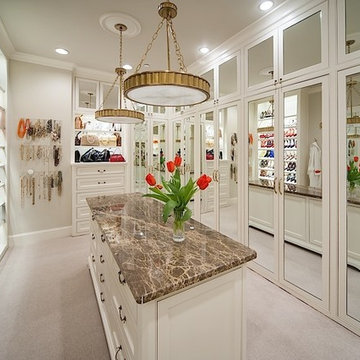
Extraordinary closet with plenty of storage, plenty of light, and mirrors over every door.
Foto på ett stort vintage walk-in-closet för könsneutrala, med vita skåp, heltäckningsmatta, beiget golv och luckor med infälld panel
Foto på ett stort vintage walk-in-closet för könsneutrala, med vita skåp, heltäckningsmatta, beiget golv och luckor med infälld panel
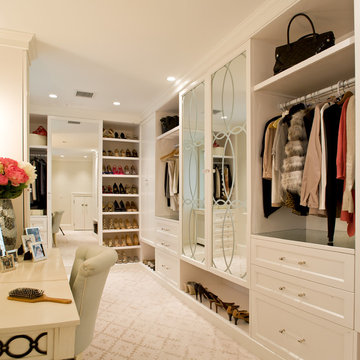
J Allen Smith Design / Build
Exempel på ett stort klassiskt omklädningsrum för könsneutrala, med luckor med infälld panel, vita skåp, heltäckningsmatta och beiget golv
Exempel på ett stort klassiskt omklädningsrum för könsneutrala, med luckor med infälld panel, vita skåp, heltäckningsmatta och beiget golv
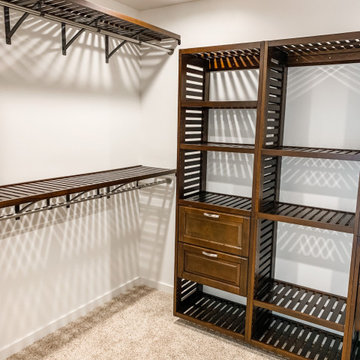
Inspiration för mellanstora moderna walk-in-closets för könsneutrala, med luckor med upphöjd panel, skåp i mellenmörkt trä, heltäckningsmatta och beiget golv
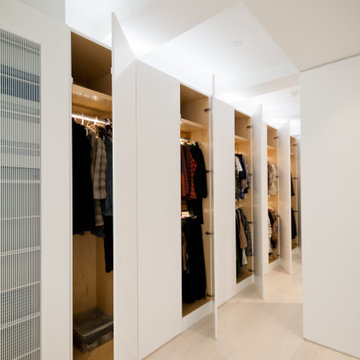
Wall-to-wall Full Height Built-Ins in the Master Suite Provide Efficient Storage
Modern inredning av ett stort klädskåp för könsneutrala, med släta luckor, vita skåp, ljust trägolv och beiget golv
Modern inredning av ett stort klädskåp för könsneutrala, med släta luckor, vita skåp, ljust trägolv och beiget golv
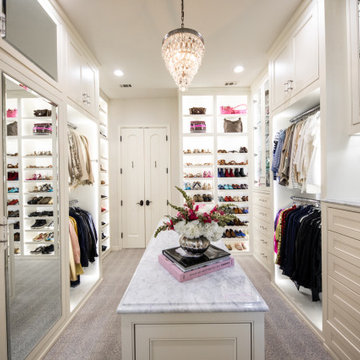
Large white walk in closet with bone trim inset style cabinetry and LED lighting throughout. Dressers, handbag display, adjustable shoe shelving, glass and mirrored doors showcase this luxury closet.
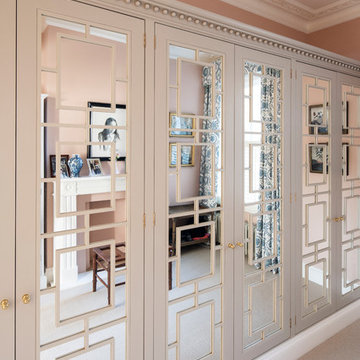
Tom St Aubyn
Idéer för ett mellanstort klassiskt omklädningsrum för könsneutrala, med luckor med infälld panel, heltäckningsmatta och beiget golv
Idéer för ett mellanstort klassiskt omklädningsrum för könsneutrala, med luckor med infälld panel, heltäckningsmatta och beiget golv
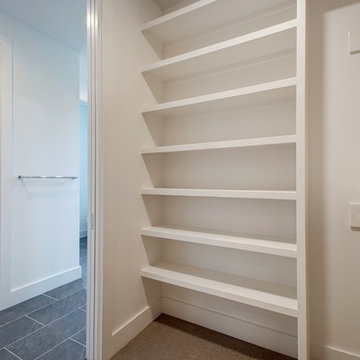
Exempel på ett litet 60 tals klädskåp för könsneutrala, med öppna hyllor, vita skåp, heltäckningsmatta och beiget golv
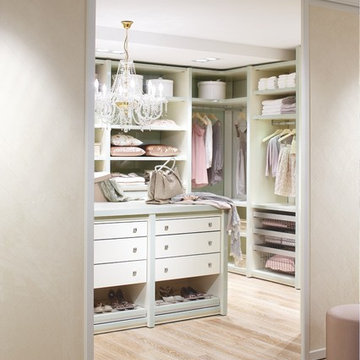
..that's what I call my dreamcloset
Exempel på ett mellanstort klassiskt walk-in-closet för kvinnor, med släta luckor, vita skåp, mellanmörkt trägolv och beiget golv
Exempel på ett mellanstort klassiskt walk-in-closet för kvinnor, med släta luckor, vita skåp, mellanmörkt trägolv och beiget golv
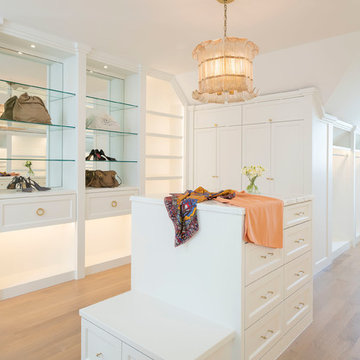
Inspiration för medelhavsstil walk-in-closets för kvinnor, med skåp i shakerstil, vita skåp, ljust trägolv och beiget golv
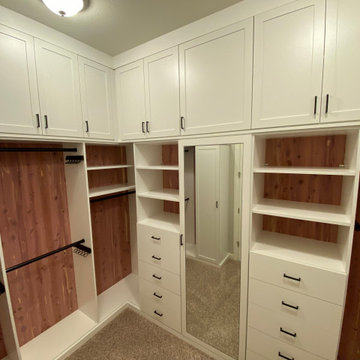
This Master Closet for two features drawers, cedar backing, a full-length mirror with customized storage behind the door, oil-rubbed bronze finishes, and shaker doors around the top section for dust-free storage.
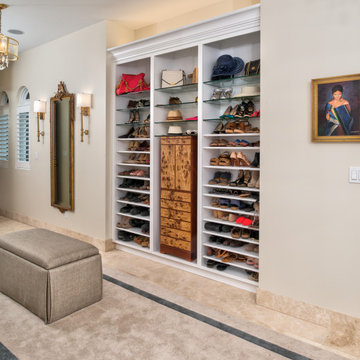
Inspiration för stora medelhavsstil walk-in-closets för kvinnor, med klinkergolv i porslin och beiget golv
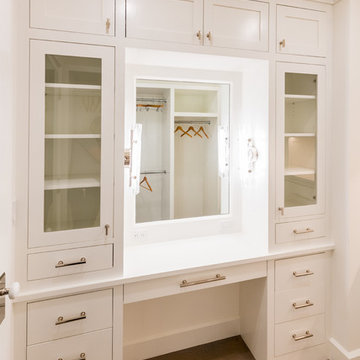
The his and hers walk-in closet needed to make a great use of space with it's limited floor area. She has full-height hanging for dresses, and a make-up counter with a stool (not pictured) He has Stacked hanging for shirts and pants, as well as watch and tie storage. They both have drawer storage, in addition to a dresser in the main bedroom.
Photo by: Daniel Contelmo Jr.
1 120 foton på beige garderob och förvaring, med beiget golv
6