1 826 foton på beige garderob och förvaring, med heltäckningsmatta
Sortera efter:
Budget
Sortera efter:Populärt i dag
141 - 160 av 1 826 foton
Artikel 1 av 3
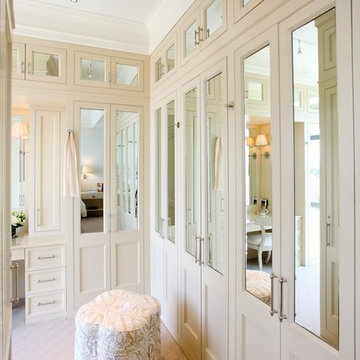
Another view of the custom design closets in the dressing area.
Photography: Marc Anthony Studios
Bild på ett stort funkis omklädningsrum för könsneutrala, med luckor med infälld panel, vita skåp och heltäckningsmatta
Bild på ett stort funkis omklädningsrum för könsneutrala, med luckor med infälld panel, vita skåp och heltäckningsmatta
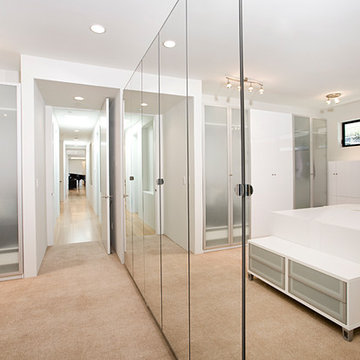
Walk in closet with mirrored doors and plenty of storage.
Exempel på ett stort modernt walk-in-closet för könsneutrala, med luckor med glaspanel, vita skåp och heltäckningsmatta
Exempel på ett stort modernt walk-in-closet för könsneutrala, med luckor med glaspanel, vita skåp och heltäckningsmatta
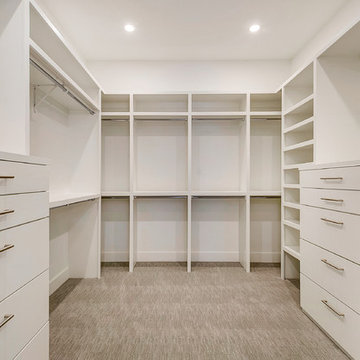
Realty Pro Shots
Bild på ett funkis walk-in-closet för könsneutrala, med vita skåp och heltäckningsmatta
Bild på ett funkis walk-in-closet för könsneutrala, med vita skåp och heltäckningsmatta
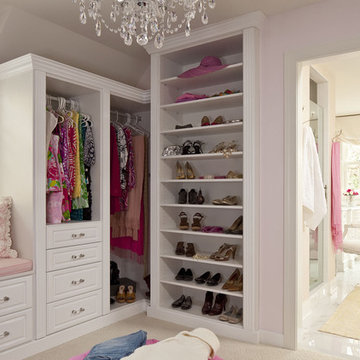
The shelves, drawers and hanging spaces in this closet allow for any type of storage the homeowner needs. With a space devoted to jewelry storage, a traditional closet area with closable, doors and a window seat that doubles as drawers, this closet has it all.
Martha O'Hara Interiors, Interior Design | REFINED LLC, Builder | Troy Thies Photography | Shannon Gale, Photo Styling
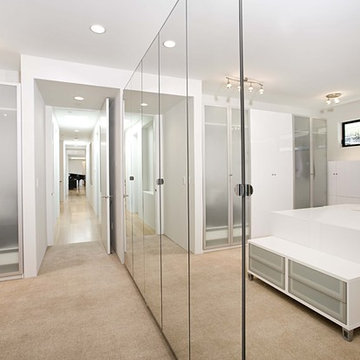
Idéer för att renovera ett funkis omklädningsrum, med vita skåp och heltäckningsmatta
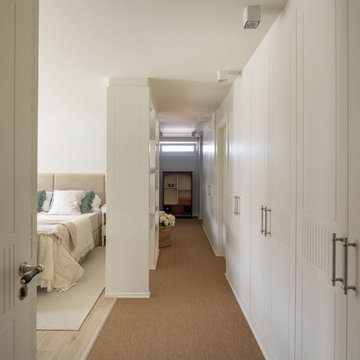
Inspiration för ett stort vintage omklädningsrum för könsneutrala, med luckor med upphöjd panel, vita skåp, heltäckningsmatta och vitt golv
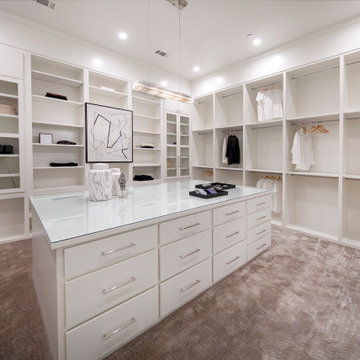
Foto på ett stort funkis walk-in-closet för könsneutrala, med släta luckor, vita skåp och heltäckningsmatta
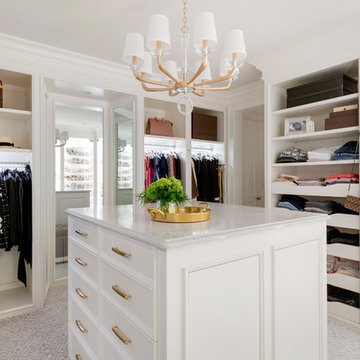
Spacecrafting Photography
Exempel på ett stort klassiskt omklädningsrum för kvinnor, med öppna hyllor, vita skåp, heltäckningsmatta och flerfärgat golv
Exempel på ett stort klassiskt omklädningsrum för kvinnor, med öppna hyllor, vita skåp, heltäckningsmatta och flerfärgat golv
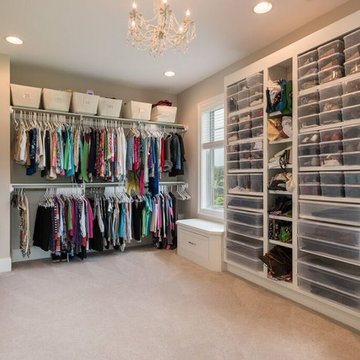
Idéer för att renovera ett stort vintage walk-in-closet för könsneutrala, med öppna hyllor, vita skåp, heltäckningsmatta och beiget golv
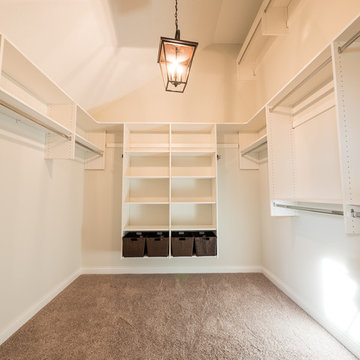
Charles Lentz, The vaulted Master Bedroom Closet gives plenty of storage. Seasonal storage can be placed on the high rack.
Foto på ett stort amerikanskt walk-in-closet för könsneutrala, med öppna hyllor, vita skåp och heltäckningsmatta
Foto på ett stort amerikanskt walk-in-closet för könsneutrala, med öppna hyllor, vita skåp och heltäckningsmatta
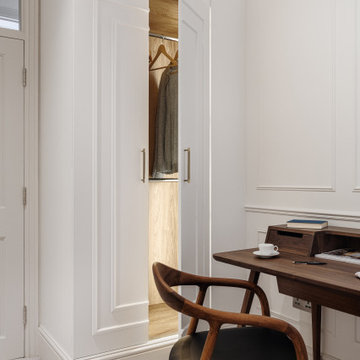
Transforming a small and dimly lit room into a multi-functional space that serves as a wardrobe, office, and guest bedroom requires thoughtful design choices to maximize light and create an inviting atmosphere. Here’s how the combination of white colours, mirrors, light furniture, and strategic lighting achieves this effect:
Utilizing White Colors and Mirrors
White Colors: Painting the walls and perhaps even the ceiling in white immediately brightens the space by reflecting both natural and artificial light. White surfaces act as a canvas, making the room feel more open and spacious.
Mirrors: Strategically placing mirrors can significantly enhance the room's brightness and sense of space. Mirrors reflect light around the room, making it feel larger and more open. Positioning a mirror opposite a window can maximize the reflection of natural light, while placing them near a light source can brighten up dark corners.
Incorporating Transparent Furniture
Heai’s Desk and Chair: Choosing delicate furniture, like Heai's desk and chair, contributes to a lighter feel in the room. Transparent furniture has a minimal visual footprint, making the space appear less cluttered and more open. This is particularly effective in small spaces where every square inch counts.
Adding Color and Warm Light
Sunflower Yellow Sofa: Introducing a piece of furniture in sunflower yellow provides a vibrant yet cosy focal point in the room. The cheerful colour can make the space feel more welcoming and lively, offsetting the lack of natural light.
Warm Light from Wes Elm: Lighting is crucial in transforming the atmosphere of a room. Warm light creates a cosy and inviting ambience, essential for a multi-functional space that serves as an office and guest bedroom. A light fixture from Wes Elm, known for its stylish and warm lighting solutions, can illuminate the room with a soft glow, enhancing the overall warmth and airiness.
The Overall Effect
The combination of these elements transforms a small, dark room into a bright, airy, and functional space. White colours and mirrors effectively increase light and the perception of space, while transparent furniture minimizes visual clutter. The sunflower yellow sofa and warm lighting introduce warmth and vibrancy, making the room welcoming for work, relaxation, and sleep. This thoughtful approach ensures the room serves its multi-functional purpose while maintaining a light, airy atmosphere.
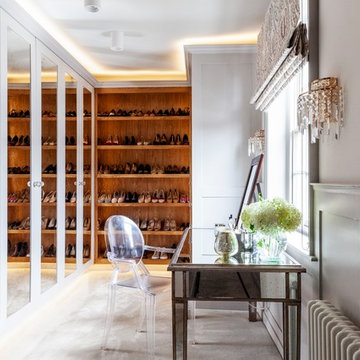
Emma Lewis
Idéer för ett mellanstort lantligt walk-in-closet för kvinnor, med heltäckningsmatta, grått golv och grå skåp
Idéer för ett mellanstort lantligt walk-in-closet för kvinnor, med heltäckningsmatta, grått golv och grå skåp
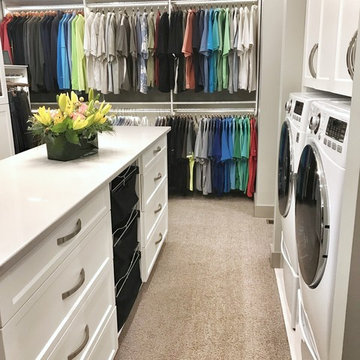
Idéer för att renovera ett stort vintage walk-in-closet, med släta luckor, vita skåp, heltäckningsmatta och beiget golv
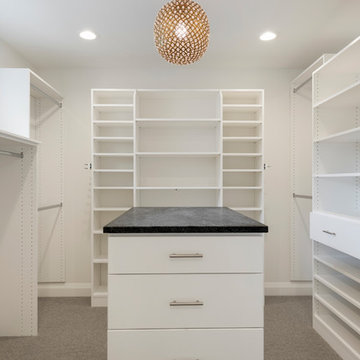
Idéer för ett mellanstort klassiskt walk-in-closet för könsneutrala, med släta luckor, vita skåp, heltäckningsmatta och grått golv
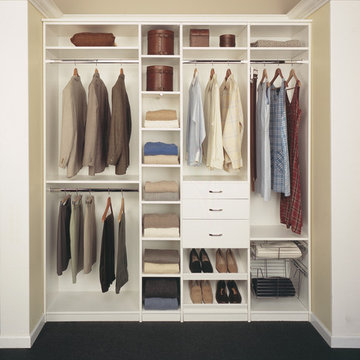
This unit features custom designed storage unites addressing the needs of any wardrobe size. Featuring drawers with easy access to your smaller items.
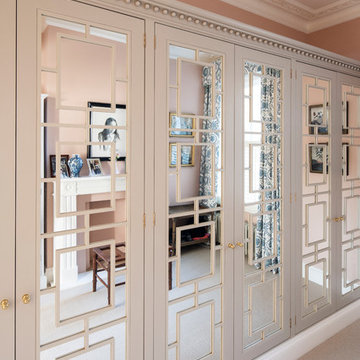
Tom St Aubyn
Idéer för ett mellanstort klassiskt omklädningsrum för könsneutrala, med luckor med infälld panel, heltäckningsmatta och beiget golv
Idéer för ett mellanstort klassiskt omklädningsrum för könsneutrala, med luckor med infälld panel, heltäckningsmatta och beiget golv
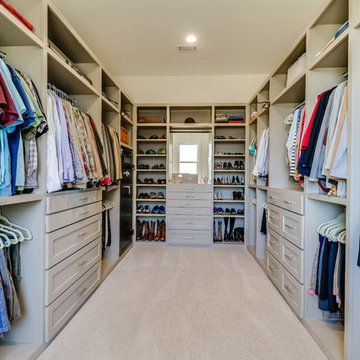
Inspiration för ett stort funkis walk-in-closet för könsneutrala, med skåp i shakerstil, grå skåp, heltäckningsmatta och beiget golv
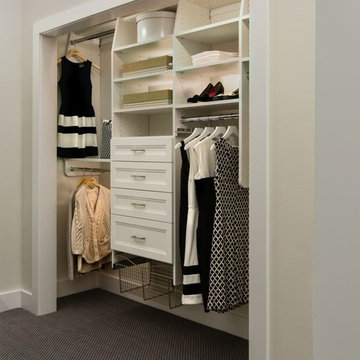
Idéer för mellanstora vintage klädskåp för könsneutrala, med luckor med infälld panel, vita skåp och heltäckningsmatta
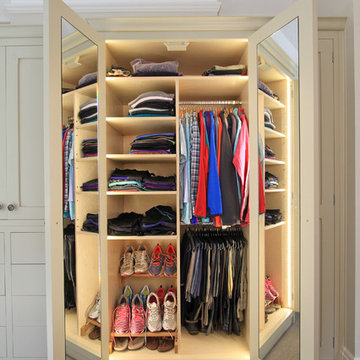
Idéer för en stor klassisk garderob för könsneutrala, med heltäckningsmatta och öppna hyllor
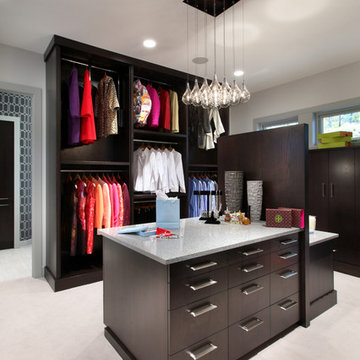
The Hasserton is a sleek take on the waterfront home. This multi-level design exudes modern chic as well as the comfort of a family cottage. The sprawling main floor footprint offers homeowners areas to lounge, a spacious kitchen, a formal dining room, access to outdoor living, and a luxurious master bedroom suite. The upper level features two additional bedrooms and a loft, while the lower level is the entertainment center of the home. A curved beverage bar sits adjacent to comfortable sitting areas. A guest bedroom and exercise facility are also located on this floor.
1 826 foton på beige garderob och förvaring, med heltäckningsmatta
8