3 066 foton på beige garderob och förvaring, med vita skåp
Sortera efter:
Budget
Sortera efter:Populärt i dag
61 - 80 av 3 066 foton
Artikel 1 av 3
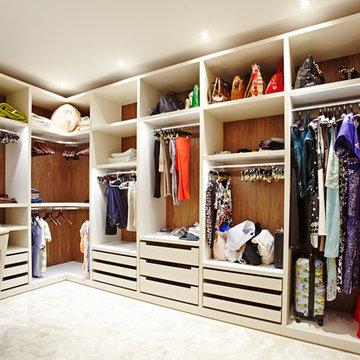
Idéer för ett stort modernt walk-in-closet för könsneutrala, med öppna hyllor, vita skåp och heltäckningsmatta
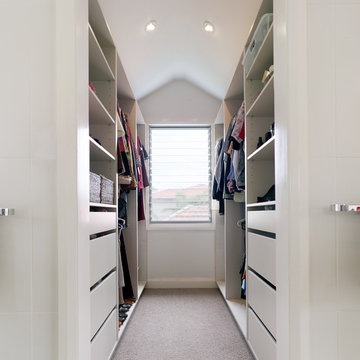
Luke Butterly Photography
Idéer för att renovera ett mellanstort funkis walk-in-closet för könsneutrala, med släta luckor, vita skåp och heltäckningsmatta
Idéer för att renovera ett mellanstort funkis walk-in-closet för könsneutrala, med släta luckor, vita skåp och heltäckningsmatta
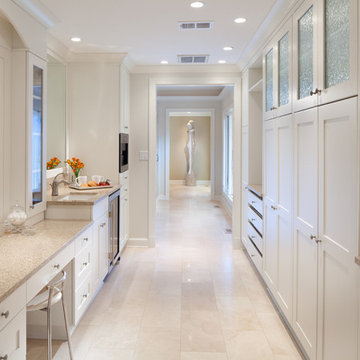
Morgan Howarth
Foto på ett vintage omklädningsrum, med vita skåp och travertin golv
Foto på ett vintage omklädningsrum, med vita skåp och travertin golv
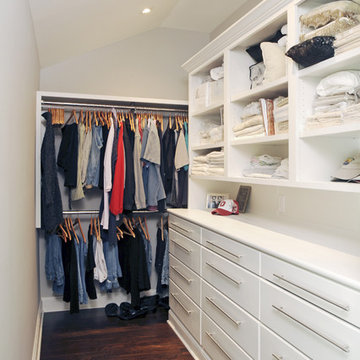
Addition and renovation by Ketron Custom Builders. Photography by Daniel Feldkamp.
Idéer för att renovera ett mellanstort funkis omklädningsrum för könsneutrala, med släta luckor, vita skåp och mellanmörkt trägolv
Idéer för att renovera ett mellanstort funkis omklädningsrum för könsneutrala, med släta luckor, vita skåp och mellanmörkt trägolv
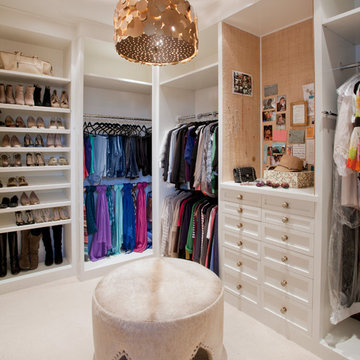
Inredning av ett klassiskt stort omklädningsrum, med skåp i shakerstil, vita skåp, heltäckningsmatta och beiget golv
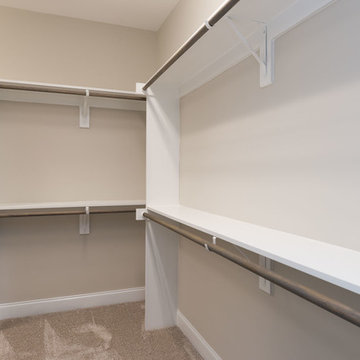
Dwight Myers Real Estate Photography
Inspiration för stora klassiska walk-in-closets för könsneutrala, med öppna hyllor, vita skåp, heltäckningsmatta och beiget golv
Inspiration för stora klassiska walk-in-closets för könsneutrala, med öppna hyllor, vita skåp, heltäckningsmatta och beiget golv
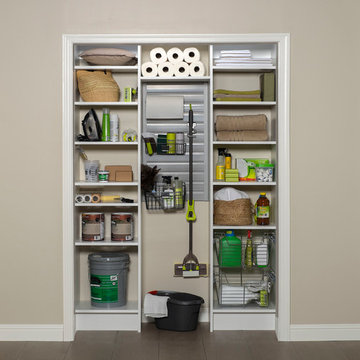
Gone are the days when the utility is room reminds of a dungeon. Bright, white and neat, this utility room organizer compliments any room and gives you plenty of shelving storage for all your supplies. Get even more use out of it with a slat wall that holds accessories like baskets and hooks to keep your mop dry and your floor clean.
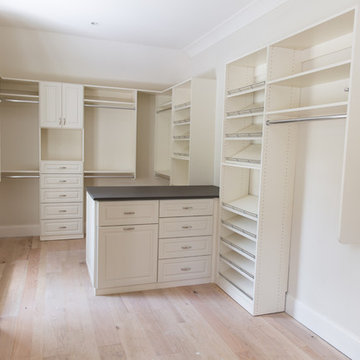
This large master walk-in closet with a peninsula island was completed in antique white and chrome hardware. The island features a custom matte finish counter-top that matches the window bench seat. Hidden beneath the window seat is extra storage. Mirrored doors conceal shoe storage and shelves. This closet has lots of drawers and hanging space. It also features a laundry hamper and a jewelry drawer in the island. The homeowner added some corner shelves to display photographs to make this a truly custom, elegant space. The home was under construction at the time of install therefore vent covers were not installed yet and the floors and some remaining trim were still not complete by the builder.

Dahinter ist die Ankleide dezent integriert. Die Schränke spiegeln durch die weiße Lamellen-Front den Skandia-Style wieder. Mit Designobjekten und Coffee Tabel Books werden auf dem Bord stilvoll Vignetten kreiert. Für die Umsetzung der Schreinerarbeiten wie Schränke, die Gaubensitzbank, Parkettboden und Panellwände haben wir mit verschiedenen Profizimmerleuten zusammengearbeitet.

Small walk-in closet, maximizing space
Bild på ett litet lantligt walk-in-closet för könsneutrala, med skåp i shakerstil, vita skåp, heltäckningsmatta och brunt golv
Bild på ett litet lantligt walk-in-closet för könsneutrala, med skåp i shakerstil, vita skåp, heltäckningsmatta och brunt golv

The Kelso's Primary Closet is a spacious and well-designed area dedicated to organizing and storing their clothing and accessories. The closet features a plush gray carpet that adds a touch of comfort and luxury underfoot. A large gray linen bench serves as a stylish and practical seating option, allowing the Kelso's to sit down while choosing their outfits. The closet itself is a generous walk-in design, providing ample space for hanging clothes, shelves for folded items, and storage compartments for shoes and accessories. The round semi-flush lighting fixtures enhance the visibility and add a modern touch to the space. The white melamine closet system offers a clean and sleek appearance, ensuring a cohesive and organized look. With the combination of the gray carpet, linen bench, walk-in layout, lighting, and melamine closet system, the Kelso's Primary Closet creates a functional and aesthetically pleasing space for their clothing storage needs.
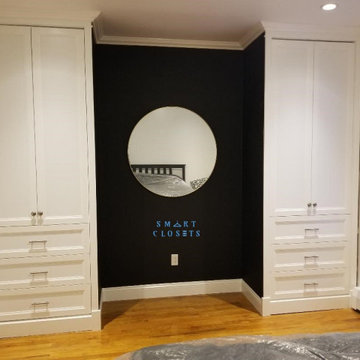
Storage Idea For Your Small Bedroom. Bedside built-in with wardrobes and drawers. A small bedroom layout requires some ingenious storage solutions to create a functional, welcoming, well-planned attractive room. Designed and installed by Smart Closets. White finish with Transitional doors and drawers' faces. 94” tall with adjustable shelving 6 drawers and over 60" of hanging space.
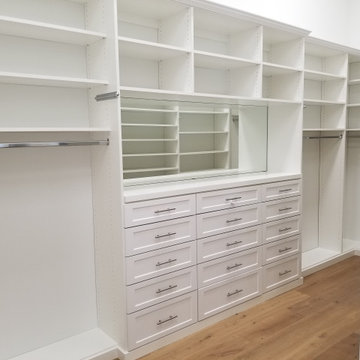
Inspiration för stora klassiska walk-in-closets för könsneutrala, med skåp i shakerstil, vita skåp, ljust trägolv och beiget golv
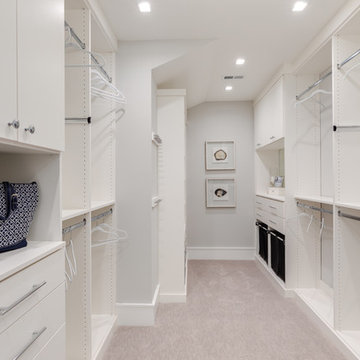
Jonathan Edwards Media
Foto på ett stort maritimt omklädningsrum för könsneutrala, med släta luckor, vita skåp, heltäckningsmatta och grått golv
Foto på ett stort maritimt omklädningsrum för könsneutrala, med släta luckor, vita skåp, heltäckningsmatta och grått golv
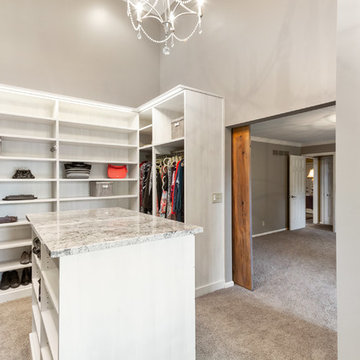
Klassisk inredning av ett stort walk-in-closet för könsneutrala, med öppna hyllor, vita skåp, heltäckningsmatta och beiget golv
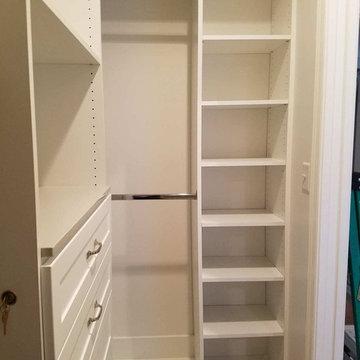
Klassisk inredning av ett litet walk-in-closet för könsneutrala, med öppna hyllor, vita skåp, heltäckningsmatta och brunt golv
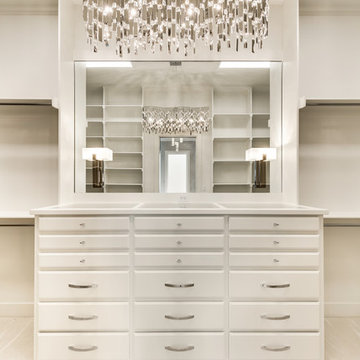
Inspiration för ett stort vintage walk-in-closet för könsneutrala, med släta luckor, vita skåp, heltäckningsmatta och beiget golv
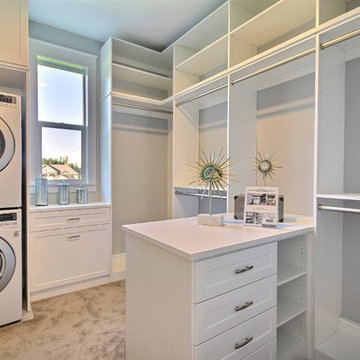
The Aerius - Modern Craftsman in Ridgefield Washington by Cascade West Development Inc.
Upon opening the 8ft tall door and entering the foyer an immediate display of light, color and energy is presented to us in the form of 13ft coffered ceilings, abundant natural lighting and an ornate glass chandelier. Beckoning across the hall an entrance to the Great Room is beset by the Master Suite, the Den, a central stairway to the Upper Level and a passageway to the 4-bay Garage and Guest Bedroom with attached bath. Advancement to the Great Room reveals massive, built-in vertical storage, a vast area for all manner of social interactions and a bountiful showcase of the forest scenery that allows the natural splendor of the outside in. The sleek corner-kitchen is composed with elevated countertops. These additional 4in create the perfect fit for our larger-than-life homeowner and make stooping and drooping a distant memory. The comfortable kitchen creates no spatial divide and easily transitions to the sun-drenched dining nook, complete with overhead coffered-beam ceiling. This trifecta of function, form and flow accommodates all shapes and sizes and allows any number of events to be hosted here. On the rare occasion more room is needed, the sliding glass doors can be opened allowing an out-pour of activity. Almost doubling the square-footage and extending the Great Room into the arboreous locale is sure to guarantee long nights out under the stars.
Cascade West Facebook: https://goo.gl/MCD2U1
Cascade West Website: https://goo.gl/XHm7Un
These photos, like many of ours, were taken by the good people of ExposioHDR - Portland, Or
Exposio Facebook: https://goo.gl/SpSvyo
Exposio Website: https://goo.gl/Cbm8Ya
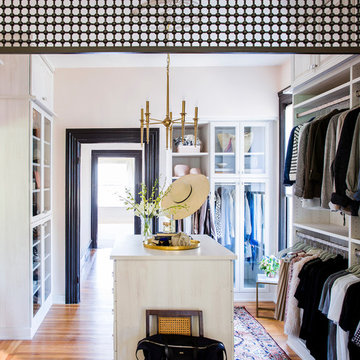
Photography by Thomas Story for Sunset Magazine Sept 2016
Idéer för stora vintage walk-in-closets för kvinnor, med luckor med glaspanel, vita skåp och ljust trägolv
Idéer för stora vintage walk-in-closets för kvinnor, med luckor med glaspanel, vita skåp och ljust trägolv
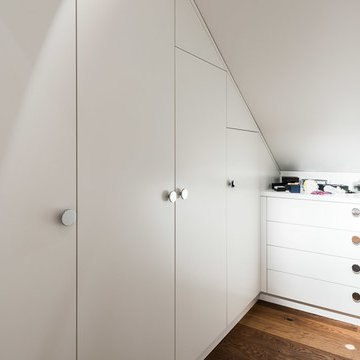
- Ankleidezimmer unter der Dachschräge
- Kleiderschränke an die Dachschräge angepasst
- Schubkästen mit extra tiefen Auszügen um den Stauraum unter der Dachschräge optimal auszunutzen.
3 066 foton på beige garderob och förvaring, med vita skåp
4