1 851 foton på beige, gul toalett
Sortera efter:
Budget
Sortera efter:Populärt i dag
121 - 140 av 1 851 foton
Artikel 1 av 3

Inspiration för ett mellanstort funkis gul gult toalett, med brun kakel, mosaik, beige väggar, mörkt trägolv och ett fristående handfat
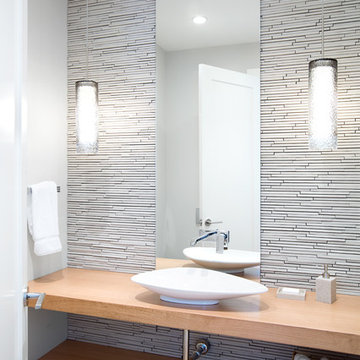
Ema Peter
Bild på ett funkis beige beige toalett, med ett fristående handfat, öppna hyllor, skåp i ljust trä, träbänkskiva, vit kakel, stickkakel och vita väggar
Bild på ett funkis beige beige toalett, med ett fristående handfat, öppna hyllor, skåp i ljust trä, träbänkskiva, vit kakel, stickkakel och vita väggar
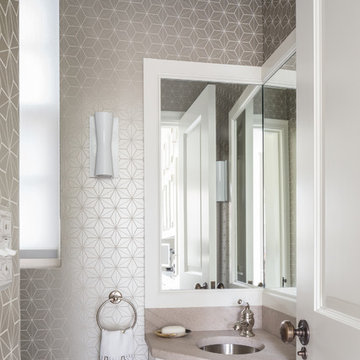
Evan Joseph Studios
Inspiration för klassiska beige toaletter, med ett undermonterad handfat, luckor med infälld panel och vita skåp
Inspiration för klassiska beige toaletter, med ett undermonterad handfat, luckor med infälld panel och vita skåp
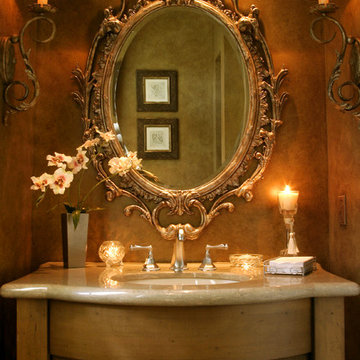
Interior Design and photo from Lawler Design Studio, Hattiesburg, MS and Winter Park, FL; Suzanna Lawler-Boney, ASID, NCIDQ.
Inspiration för ett mellanstort vintage beige beige toalett, med ett undermonterad handfat, möbel-liknande, skåp i ljust trä, bruna väggar och granitbänkskiva
Inspiration för ett mellanstort vintage beige beige toalett, med ett undermonterad handfat, möbel-liknande, skåp i ljust trä, bruna väggar och granitbänkskiva

Remodel and addition of a single-family rustic log cabin. This project was a fun challenge of preserving the original structure’s character while revitalizing the space and fusing it with new, more modern additions. Every surface in this house was attended to, creating a unified and contemporary, yet cozy, mountain aesthetic. This was accomplished through preserving and refurbishing the existing log architecture and exposed timber ceilings and blending new log veneer assemblies with the original log structure. Finish carpentry was paramount in handcrafting new floors, custom cabinetry, and decorative metal stairs to interact with the existing building. The centerpiece of the house is a two-story tall, custom stone and metal patinaed, double-sided fireplace that meets the ceiling and scribes around the intricate log purlin structure seamlessly above. Three sides of this house are surrounded by ponds and streams. Large wood decks and a cedar hot tub were constructed to soak in the Teton views. Particular effort was made to preserve and improve landscaping that is frequently enjoyed by moose, elk, and bears that also live in the area.

Beautiful Aranami wallpaper from Farrow & Ball, in navy blue
Inredning av ett modernt litet beige beige toalett, med släta luckor, vita skåp, en vägghängd toalettstol, blå väggar, laminatgolv, ett väggmonterat handfat, kaklad bänkskiva och vitt golv
Inredning av ett modernt litet beige beige toalett, med släta luckor, vita skåp, en vägghängd toalettstol, blå väggar, laminatgolv, ett väggmonterat handfat, kaklad bänkskiva och vitt golv

Idéer för att renovera ett litet vintage beige beige toalett, med beige kakel, keramikplattor, beige väggar, ett fristående handfat och bänkskiva i kvarts
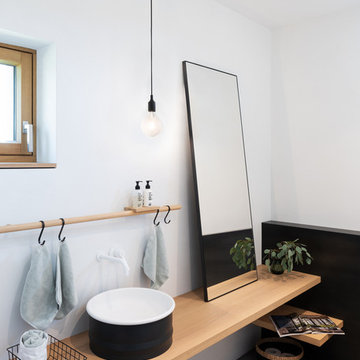
Idéer för att renovera ett nordiskt beige beige toalett, med vita väggar, betonggolv, ett fristående handfat, träbänkskiva och grått golv

Exempel på ett stort modernt beige beige toalett, med släta luckor, skåp i ljust trä, vit kakel, marmorkakel, vita väggar, marmorgolv, ett fristående handfat, träbänkskiva och vitt golv
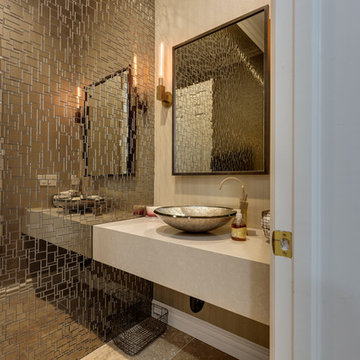
Foto på ett funkis beige toalett, med mosaik, beige väggar, ett fristående handfat och beiget golv

This 5 bedrooms, 3.4 baths, 3,359 sq. ft. Contemporary home with stunning floor-to-ceiling glass throughout, wows with abundant natural light. The open concept is built for entertaining, and the counter-to-ceiling kitchen backsplashes provide a multi-textured visual effect that works playfully with the monolithic linear fireplace. The spa-like master bath also intrigues with a 3-dimensional tile and free standing tub. Photos by Etherdox Photography.
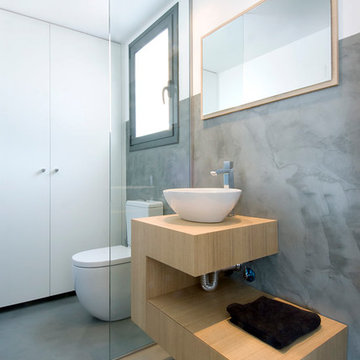
Idéer för små funkis beige toaletter, med släta luckor, skåp i ljust trä, grå väggar, betonggolv, ett fristående handfat, träbänkskiva och grått golv

This amazing powder room features an elevated waterfall sink that overflows into a raised bowl. Ultramodern lighting and mirrors complete this striking minimalistic contemporary bathroom.

Inspiration för små klassiska beige toaletter, med luckor med upphöjd panel, skåp i mellenmörkt trä, en toalettstol med separat cisternkåpa, gröna väggar, klinkergolv i porslin, ett undermonterad handfat, granitbänkskiva och beiget golv
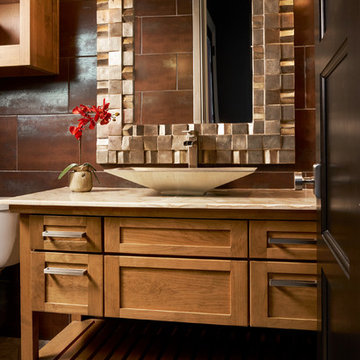
An elongated vessel sink with a metallic finish complements the framed metallic mirror and cabinet hardware.
Design: Wesley-Wayne Interiors
Photo: Stephen Karlisch
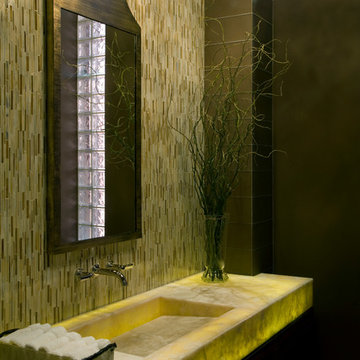
This is an unforgettable powder room with with an illuminated caramel onyx countertop against a field of matchstick(waterfall) tiles.
Brett Drury Architectural Photography

Please visit my website directly by copying and pasting this link directly into your browser: http://www.berensinteriors.com/ to learn more about this project and how we may work together!
This alluring powder bathroom is like a tiny gem with the handpainted wallpaper. Robert Naik Photography.

Idéer för att renovera ett mellanstort vintage beige beige toalett, med släta luckor, bruna skåp, blå kakel, porslinskakel, beige väggar, klinkergolv i porslin, ett undermonterad handfat, bänkskiva i kvarts, grått golv och en vägghängd toalettstol
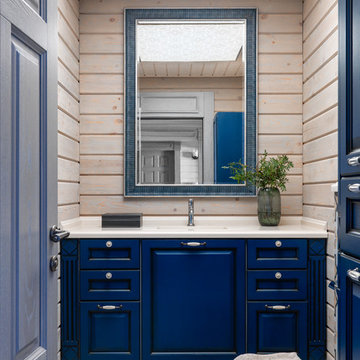
Idéer för vintage beige toaletter, med luckor med upphöjd panel, blå skåp, ett undermonterad handfat och beiget golv

The initial inspiration for this Powder Room was to have a water feature behind the vessel sink. The concept was exciting but hardly practical. The solution to a water feature is a mosaic tile called raindrop that is installed floor to ceiling to add to the dramatic scale of the trough faucet. The custom lattice wood detailed ceiling adds the finishing touch to this Asian inspired Powder Room.Photography by Carlson Productions, LLC
1 851 foton på beige, gul toalett
7