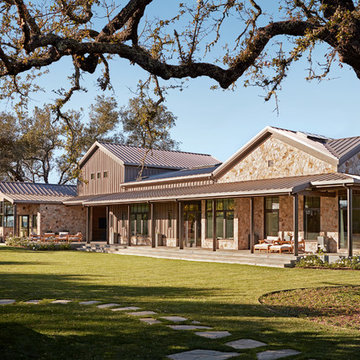5 049 foton på beige hus, med tak i metall
Sortera efter:
Budget
Sortera efter:Populärt i dag
161 - 180 av 5 049 foton
Artikel 1 av 3
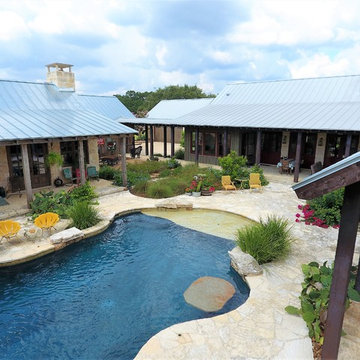
Covered patios overlooking pool terrace. Icehouse with covered porch is on the left in the image..
Idéer för mellanstora lantliga beige hus, med allt i ett plan, sadeltak och tak i metall
Idéer för mellanstora lantliga beige hus, med allt i ett plan, sadeltak och tak i metall
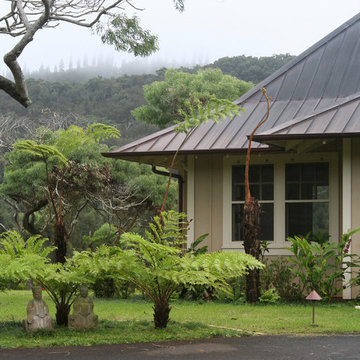
Bedroom wing.
Idéer för ett mellanstort klassiskt beige hus, med allt i ett plan, valmat tak och tak i metall
Idéer för ett mellanstort klassiskt beige hus, med allt i ett plan, valmat tak och tak i metall
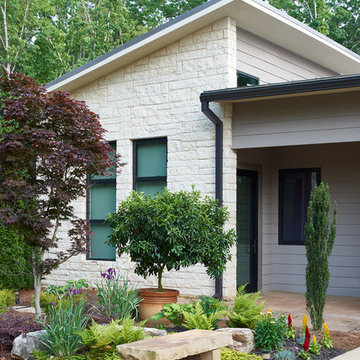
Yes! Modern in Suwanee! Our client cleared a deep, private lot, and with an Arizona architect visioned their new-build, open-plan home. @New Mood Design was contracted in 2015 + 2016 to pull together the fixed interior design elements. We worked with finishes already chosen by the couple - Texas Limestone cladding, kitchen design/finishes + floor tile, and we harmonized these with exterior/interior paint + stain color plans and remaining fixed finishes/fixtures throughout the home: carpeting, bathroom tiles, lighting, window treatments, furnishings + artworks. A joy of a project!
Photography ©: Marc Mauldin Photography Inc., Atlanta
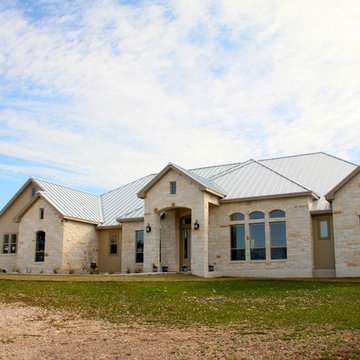
Bild på ett mellanstort rustikt beige hus, med allt i ett plan, sadeltak och tak i metall
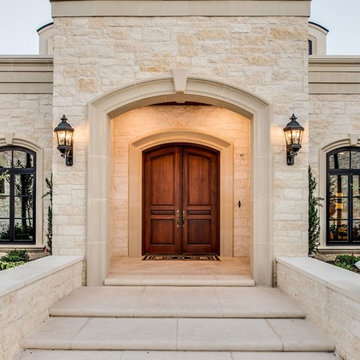
Fourwalls Photography.com, Lynne Sargent, President & CEO of Lynne Sargent Design Solution, LLC
Idéer för ett stort medelhavsstil beige hus, med två våningar, valmat tak och tak i metall
Idéer för ett stort medelhavsstil beige hus, med två våningar, valmat tak och tak i metall
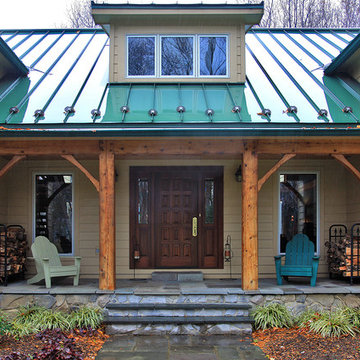
Idéer för att renovera ett mellanstort rustikt beige hus, med två våningar, vinylfasad, sadeltak och tak i metall
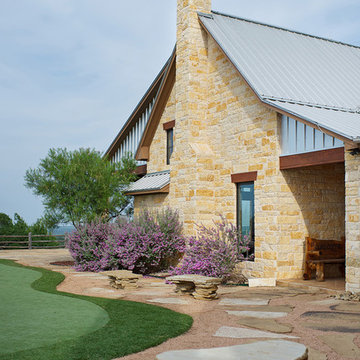
Sara Donaldson Photograph
Exempel på ett mycket stort rustikt beige hus, med två våningar, sadeltak och tak i metall
Exempel på ett mycket stort rustikt beige hus, med två våningar, sadeltak och tak i metall
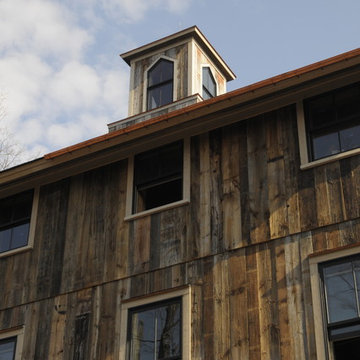
Rustik inredning av ett stort beige hus, med tre eller fler plan, sadeltak och tak i metall
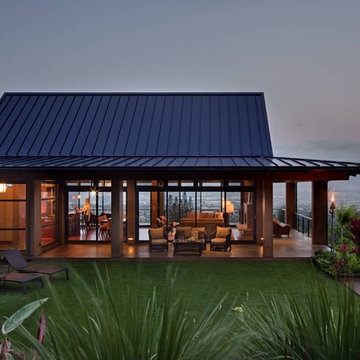
Andrea Brizzi
Bild på ett stort tropiskt beige hus, med två våningar, stuckatur, valmat tak och tak i metall
Bild på ett stort tropiskt beige hus, med två våningar, stuckatur, valmat tak och tak i metall
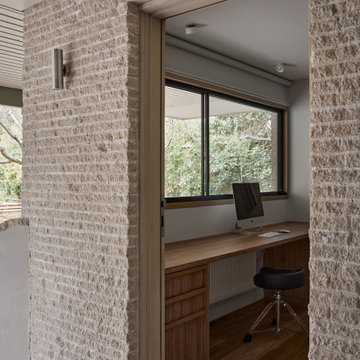
Situated along the coastal foreshore of Inverloch surf beach, this 7.4 star energy efficient home represents a lifestyle change for our clients. ‘’The Nest’’, derived from its nestled-among-the-trees feel, is a peaceful dwelling integrated into the beautiful surrounding landscape.
Inspired by the quintessential Australian landscape, we used rustic tones of natural wood, grey brickwork and deep eucalyptus in the external palette to create a symbiotic relationship between the built form and nature.
The Nest is a home designed to be multi purpose and to facilitate the expansion and contraction of a family household. It integrates users with the external environment both visually and physically, to create a space fully embracive of nature.
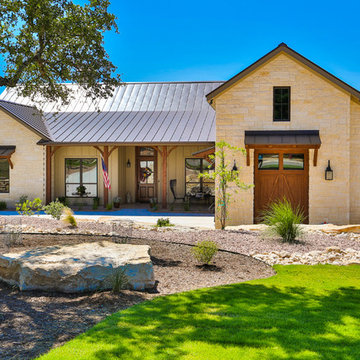
Front Exterior of Hill Country Stone Home. Features Texas landscape, oak tree, metal roof, stone siding, 2 car garage, and concrete driveway.
Inredning av ett klassiskt mellanstort beige hus, med allt i ett plan, blandad fasad, sadeltak och tak i metall
Inredning av ett klassiskt mellanstort beige hus, med allt i ett plan, blandad fasad, sadeltak och tak i metall
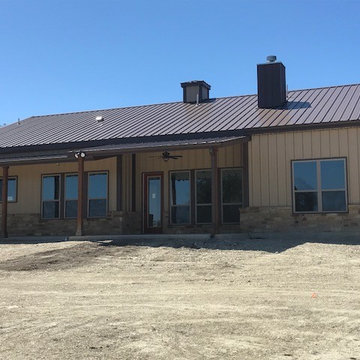
Inredning av ett rustikt mellanstort beige hus, med allt i ett plan, blandad fasad, sadeltak och tak i metall
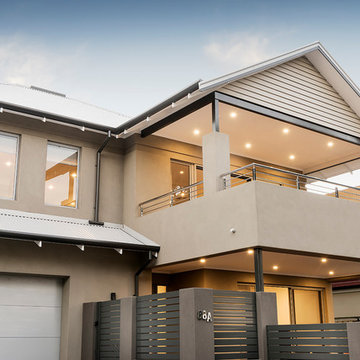
Two Storey House including Ancillary Dwelling
Inredning av ett modernt beige hus, med två våningar och tak i metall
Inredning av ett modernt beige hus, med två våningar och tak i metall
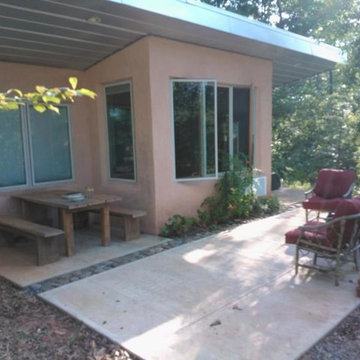
A tiny, super insulated, passive solar home, Richard C. MacCrea
Bild på ett litet funkis beige hus, med allt i ett plan, stuckatur, pulpettak och tak i metall
Bild på ett litet funkis beige hus, med allt i ett plan, stuckatur, pulpettak och tak i metall
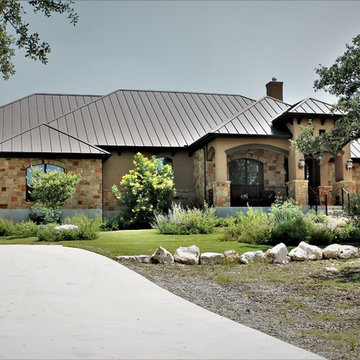
Ramble Ridge Subdivision Custom Home, Garden Ridge, Texas by RJS Custom Homes LLC
Idéer för stora vintage beige hus, med allt i ett plan, valmat tak och tak i metall
Idéer för stora vintage beige hus, med allt i ett plan, valmat tak och tak i metall
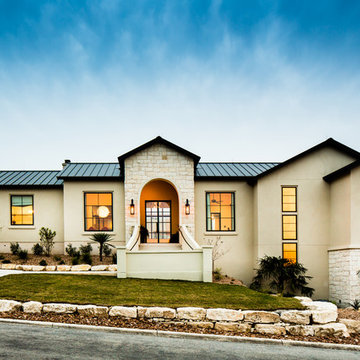
Inredning av ett klassiskt mellanstort beige hus, med två våningar, stuckatur, sadeltak och tak i metall
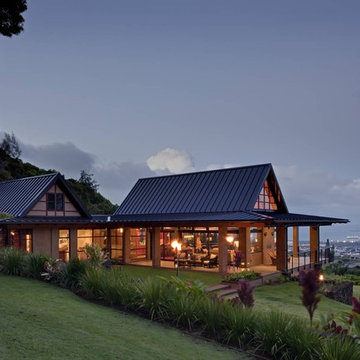
Andrea Brizzi
Exempel på ett stort exotiskt beige hus, med två våningar, glasfasad, valmat tak och tak i metall
Exempel på ett stort exotiskt beige hus, med två våningar, glasfasad, valmat tak och tak i metall
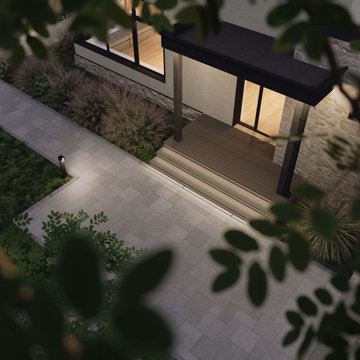
Проект одного этажного жилого дома площадью 230 кв.м для молодой семьи с одним ребенком Функционально состоит из жилых помещений просторная столовая гостиная, спальня родителей и спальня ребенка. Вспомогательные помещения: кухня, прихожая, гараж, котельная, хозяйственная комната. Дом выполнен в современном стиле с минимальным количеством деталей. Ориентация жилых помещений на южную сторону.
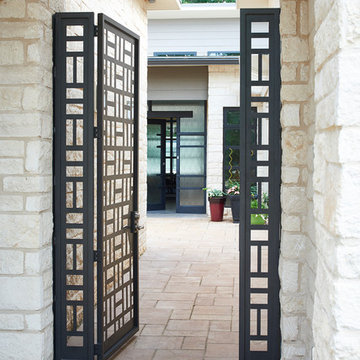
Yes! Modern in Suwanee! Our client cleared a deep, private lot, and with an Arizona architect visioned their new-build, open-plan home. New Mood Design was contracted in 2015 + 2016 to pull together the fixed interior design elements. We worked with finishes already chosen by the couple - Texas Limestone cladding, kitchen design/finishes + floor tile - and harmonized these with exterior/interior paint + stain color plans and remaining fixed finishes/fixtures throughout the home: carpeting, bathroom tiles, lighting, window treatments, furnishings + artworks. A joy of a project!
Photography ©: Marc Mauldin Photography Inc., Atlanta
5 049 foton på beige hus, med tak i metall
9
