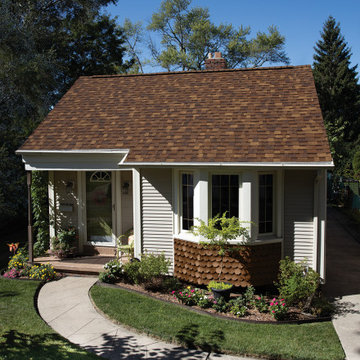804 foton på beige hus, med tak i shingel
Sortera efter:
Budget
Sortera efter:Populärt i dag
101 - 120 av 804 foton
Artikel 1 av 3

Camp Wobegon is a nostalgic waterfront retreat for a multi-generational family. The home's name pays homage to a radio show the homeowner listened to when he was a child in Minnesota. Throughout the home, there are nods to the sentimental past paired with modern features of today.
The five-story home sits on Round Lake in Charlevoix with a beautiful view of the yacht basin and historic downtown area. Each story of the home is devoted to a theme, such as family, grandkids, and wellness. The different stories boast standout features from an in-home fitness center complete with his and her locker rooms to a movie theater and a grandkids' getaway with murphy beds. The kids' library highlights an upper dome with a hand-painted welcome to the home's visitors.
Throughout Camp Wobegon, the custom finishes are apparent. The entire home features radius drywall, eliminating any harsh corners. Masons carefully crafted two fireplaces for an authentic touch. In the great room, there are hand constructed dark walnut beams that intrigue and awe anyone who enters the space. Birchwood artisans and select Allenboss carpenters built and assembled the grand beams in the home.
Perhaps the most unique room in the home is the exceptional dark walnut study. It exudes craftsmanship through the intricate woodwork. The floor, cabinetry, and ceiling were crafted with care by Birchwood carpenters. When you enter the study, you can smell the rich walnut. The room is a nod to the homeowner's father, who was a carpenter himself.
The custom details don't stop on the interior. As you walk through 26-foot NanoLock doors, you're greeted by an endless pool and a showstopping view of Round Lake. Moving to the front of the home, it's easy to admire the two copper domes that sit atop the roof. Yellow cedar siding and painted cedar railing complement the eye-catching domes.
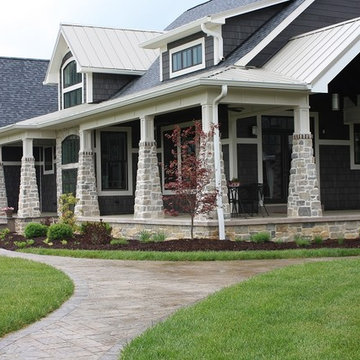
This beautiful craftsman style home showcases the Quarry Mill's Stratford natural thin stone veneer on front porch pillars. Stratford stone’s gray and white tones add a smooth, yet aged look to your space. The tumbled- look of these rectangular stones will work well for both large and small projects. Using Stratford natural stone veneer for siding, accent walls, and chimneys will add an earthy feel that can really stand up to the weather. The assortment of textures and neutral colors make Stratford a great accent to any decor. As a result, Stratford will complement basic and modern décor, electronics, and antiques.
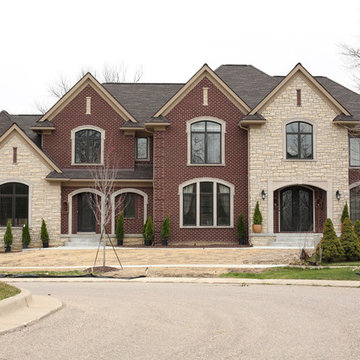
Inredning av ett klassiskt mellanstort rött hus, med två våningar, tegel, valmat tak och tak i shingel

Modern farmhouse exterior near Grand Rapids, Michigan featuring a stone patio, in-ground swimming pool, pool deck, board and batten siding, black windows, gray shingle roof, and black doors.
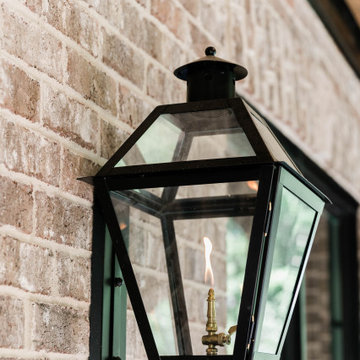
Bild på ett stort vintage brunt hus, med två våningar, tegel och tak i shingel
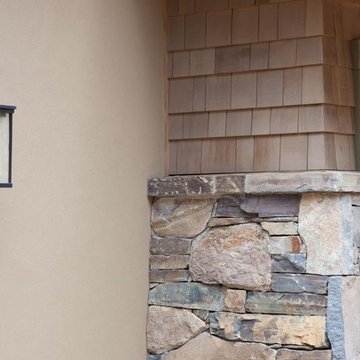
In The Craftsman era a lot of natural pigments were used - the home was part of nature, the tones were subtle. A lot of different sidings were used - shingles, stone, stucco, wood in all its variations of stains.
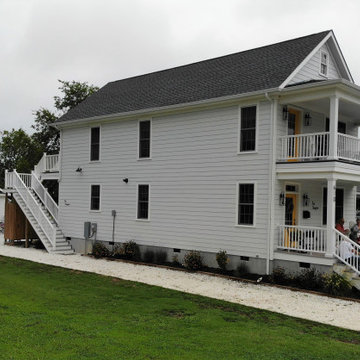
Inspiration för mellanstora maritima grå hus, med två våningar, sadeltak och tak i shingel
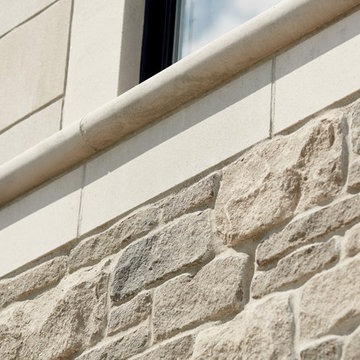
Gorgeous Victorian style home featuring an exterior combination of brick and stone. Displayed is “Tumbled Vintage – Mystic Grey” brick and Arriscraft “
Silverado Fresco, Birchbark Renaissance®, and ARRIS-cast Accessories.
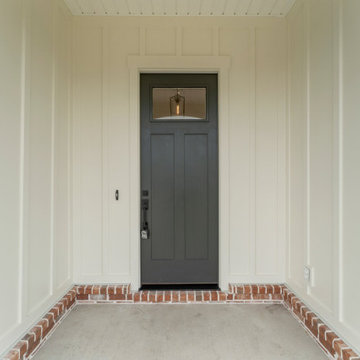
Inspiration för ett amerikanskt vitt hus, med allt i ett plan, blandad fasad, valmat tak och tak i shingel
Historic Victorian Home built in the 1800's that went through an extensive exterior renovation replacing a lot of rotting wood, repairing/replacing vintage details and completely repainting adding back contrasting colors that highlight many of the homes architectural details.
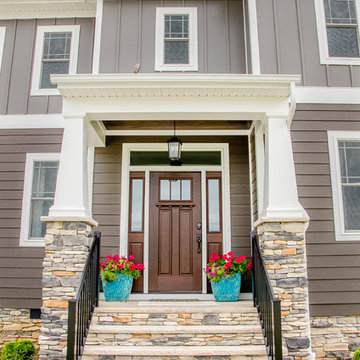
Craftsman style entry door and transom with stone veneer pillars and stairs
Idéer för mellanstora amerikanska grå hus, med tre eller fler plan, fiberplattor i betong, sadeltak och tak i shingel
Idéer för mellanstora amerikanska grå hus, med tre eller fler plan, fiberplattor i betong, sadeltak och tak i shingel
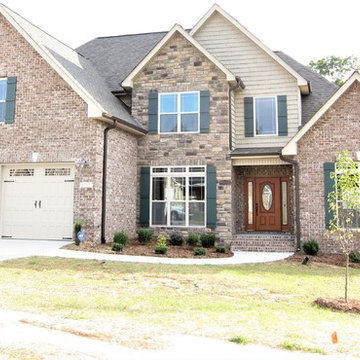
Foto på ett mellanstort vintage brunt hus, med två våningar, tegel, sadeltak och tak i shingel
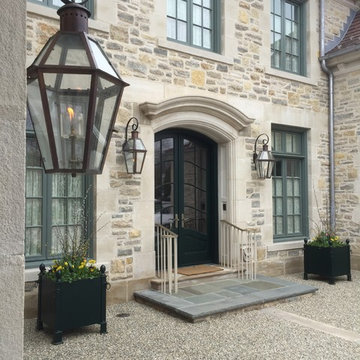
Significant Homes LLC
VanderHorn Architects
From grand estates, to exquisite country homes, to whole house renovations, the quality and attention to detail of a "Significant Homes" custom home is immediately apparent. Full time on-site supervision, a dedicated office staff and hand picked professional craftsmen are the team that take you from groundbreaking to occupancy. Every "Significant Homes" project represents 45 years of luxury homebuilding experience, and a commitment to quality widely recognized by architects, the press and, most of all....thoroughly satisfied homeowners. Our projects have been published in Architectural Digest 6 times along with many other publications and books. Though the lion share of our work has been in Fairfield and Westchester counties, we have built homes in Palm Beach, Aspen, Maine, Nantucket and Long Island.
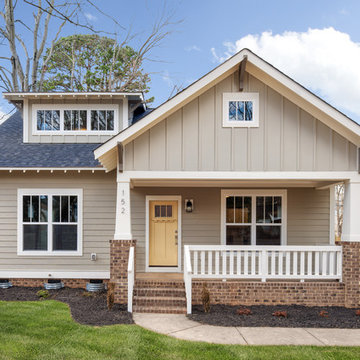
Idéer för att renovera ett stort amerikanskt beige hus, med två våningar, sadeltak och tak i shingel
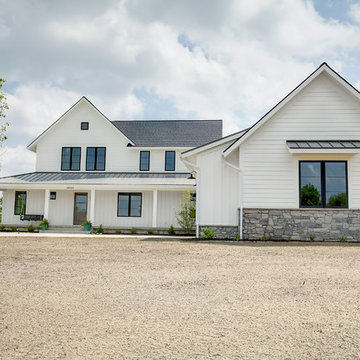
Exempel på ett lantligt vitt hus, med två våningar, vinylfasad och tak i shingel
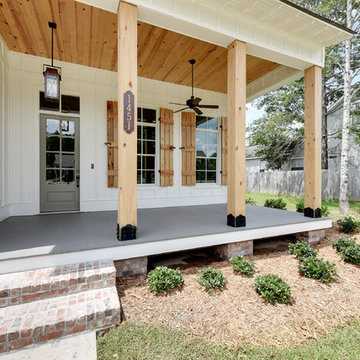
Inredning av ett lantligt mellanstort vitt hus, med allt i ett plan, fiberplattor i betong, sadeltak och tak i shingel
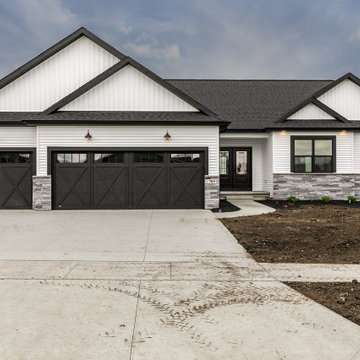
Front Exterior of home
Idéer för ett modernt vitt hus, med allt i ett plan och tak i shingel
Idéer för ett modernt vitt hus, med allt i ett plan och tak i shingel
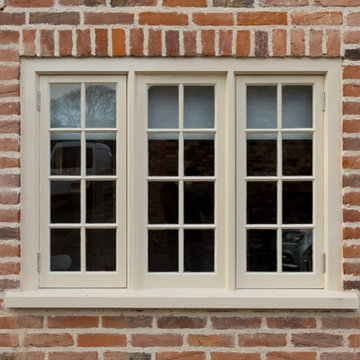
Re-pointed front facade - Grade II listed cottage - new heritage double glazed windows with Heritage paintwork.
Foto på ett mellanstort rustikt hus, med allt i ett plan, tegel, halvvalmat sadeltak och tak i shingel
Foto på ett mellanstort rustikt hus, med allt i ett plan, tegel, halvvalmat sadeltak och tak i shingel
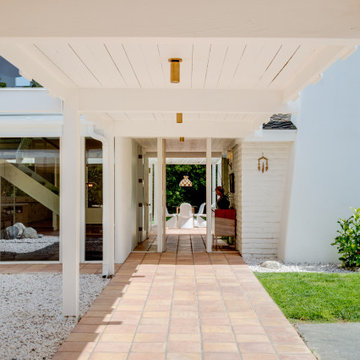
This whole house remodel was perfectly designed and curated by the ever so talented Shannon Mclaren owner of PRAIRIE Interiors. Photo Credit: Chad Mellon of Mellon.Studio
Newport Beach Home Tour 2022
804 foton på beige hus, med tak i shingel
6
