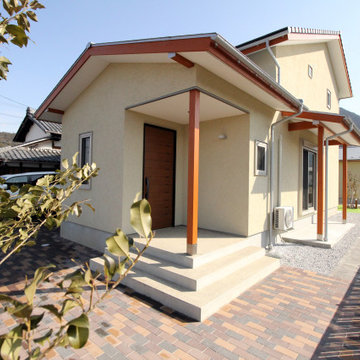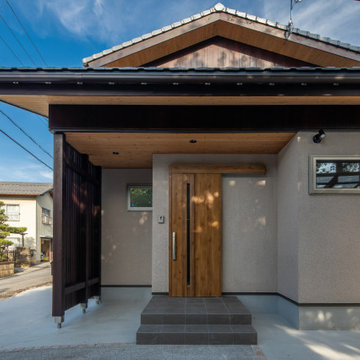6 330 foton på beige hus, med tak med takplattor
Sortera efter:
Budget
Sortera efter:Populärt i dag
21 - 40 av 6 330 foton
Artikel 1 av 3
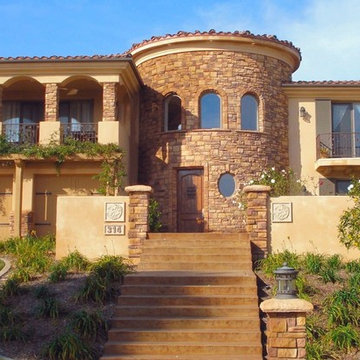
This home's entrance inspires awe with its two story rotunda foyer and grand curving staircase. The second level offers beautiful views of San Diego Bay and downtown city lights. Exterior Design, Design Development, and Construction Documents by Maureen Dant. Architect of Record, Mark Lyon. Constructed by David Kemp Co.
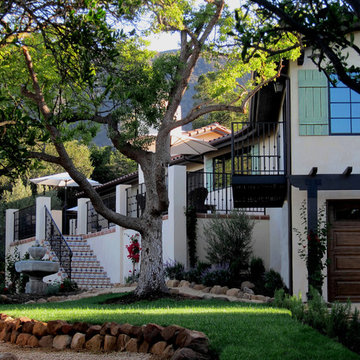
Design Consultant Jeff Doubét is the author of Creating Spanish Style Homes: Before & After – Techniques – Designs – Insights. The 240 page “Design Consultation in a Book” is now available. Please visit SantaBarbaraHomeDesigner.com for more info.
Jeff Doubét specializes in Santa Barbara style home and landscape designs. To learn more info about the variety of custom design services I offer, please visit SantaBarbaraHomeDesigner.com
Jeff Doubét is the Founder of Santa Barbara Home Design - a design studio based in Santa Barbara, California USA.
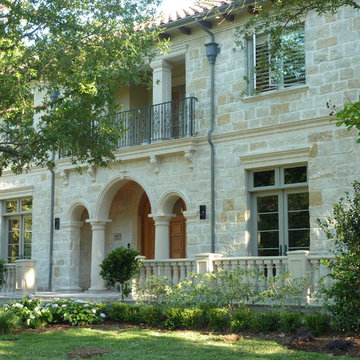
Front Elevation, Lloyd Lumpkins
Constructed by: Alford Homes
http://alfordhomes.com/
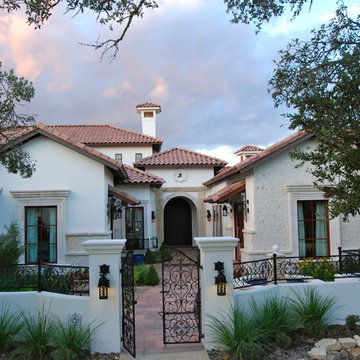
Bild på ett mycket stort medelhavsstil beige hus, med två våningar, stuckatur, valmat tak och tak med takplattor
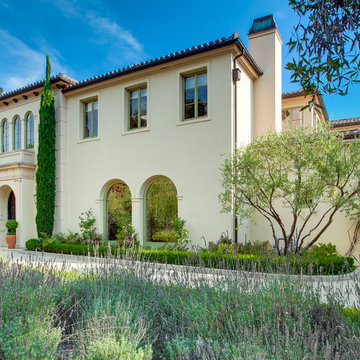
Idéer för ett medelhavsstil beige hus, med två våningar, valmat tak och tak med takplattor

Yard was just plain basic front yard with rock. Keeping the same rock to reduce the cost, I added some artificial turf and pulled the rock back then re distributed it throughout the rest of the yard where it was thin. I added some trees plants and irrigation. Last I added some concrete paver walk way in the form of steppers.

Located near the base of Scottsdale landmark Pinnacle Peak, the Desert Prairie is surrounded by distant peaks as well as boulder conservation easements. This 30,710 square foot site was unique in terrain and shape and was in close proximity to adjacent properties. These unique challenges initiated a truly unique piece of architecture.
Planning of this residence was very complex as it weaved among the boulders. The owners were agnostic regarding style, yet wanted a warm palate with clean lines. The arrival point of the design journey was a desert interpretation of a prairie-styled home. The materials meet the surrounding desert with great harmony. Copper, undulating limestone, and Madre Perla quartzite all blend into a low-slung and highly protected home.
Located in Estancia Golf Club, the 5,325 square foot (conditioned) residence has been featured in Luxe Interiors + Design’s September/October 2018 issue. Additionally, the home has received numerous design awards.
Desert Prairie // Project Details
Architecture: Drewett Works
Builder: Argue Custom Homes
Interior Design: Lindsey Schultz Design
Interior Furnishings: Ownby Design
Landscape Architect: Greey|Pickett
Photography: Werner Segarra
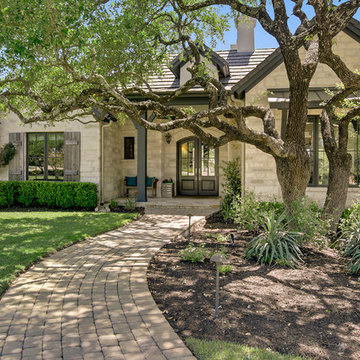
John Siemering Homes. Luxury Custom Home Builder in Austin, TX
Inspiration för mycket stora klassiska beige hus, med sadeltak, tak med takplattor och två våningar
Inspiration för mycket stora klassiska beige hus, med sadeltak, tak med takplattor och två våningar
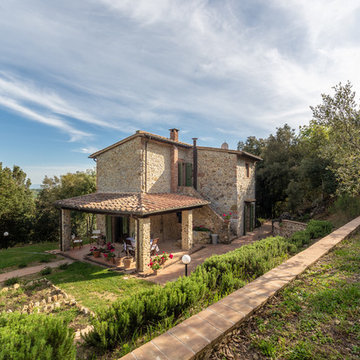
Maurizio Sorvillo
Exempel på ett lantligt beige hus, med två våningar, pulpettak och tak med takplattor
Exempel på ett lantligt beige hus, med två våningar, pulpettak och tak med takplattor
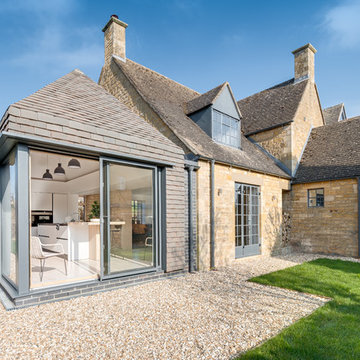
Tiled Pavilion at the arts & crafts house.
Photo Credit: Design Storey Architects
Inspiration för ett stort vintage beige hus, med två våningar, valmat tak, tak med takplattor och stuckatur
Inspiration för ett stort vintage beige hus, med två våningar, valmat tak, tak med takplattor och stuckatur
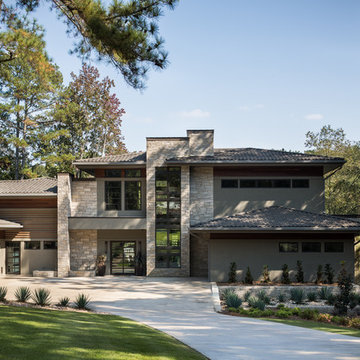
Front exterior of Modern Home by Alexander Modern Homes in Muscle Shoals Alabama, and Phil Kean Design by Birmingham Alabama based architectural and interiors photographer Tommy Daspit. See more of his work at http://tommydaspit.com
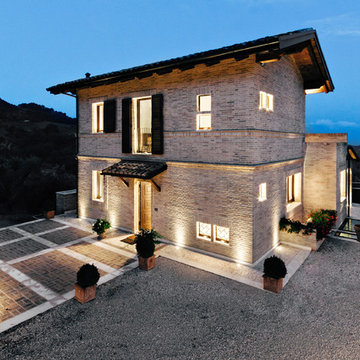
Idéer för mellanstora lantliga beige hus i flera nivåer, med tegel, sadeltak och tak med takplattor
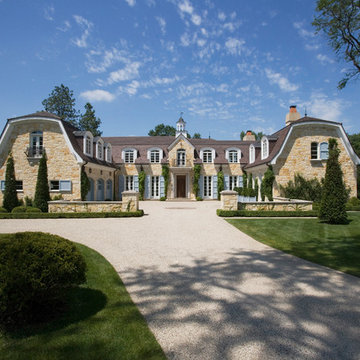
Linda Oyama Bryan
Inspiration för mycket stora klassiska beige hus, med tre eller fler plan, tegel, mansardtak och tak med takplattor
Inspiration för mycket stora klassiska beige hus, med tre eller fler plan, tegel, mansardtak och tak med takplattor
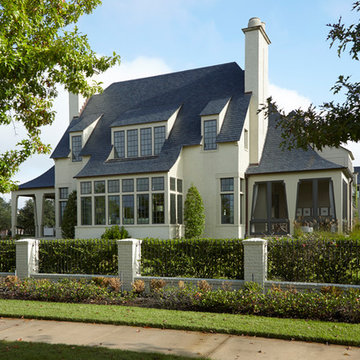
Dutch inspired English Architecture
Idéer för ett stort klassiskt beige hus, med två våningar, tegel, valmat tak och tak med takplattor
Idéer för ett stort klassiskt beige hus, med två våningar, tegel, valmat tak och tak med takplattor
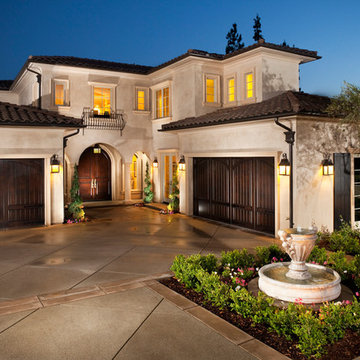
Idéer för ett medelhavsstil beige hus, med två våningar, valmat tak och tak med takplattor
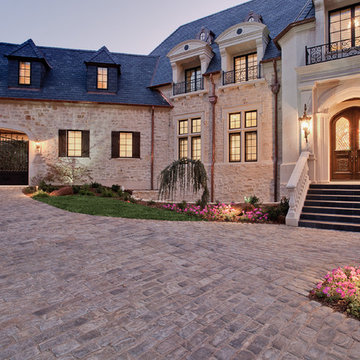
Exempel på ett mycket stort klassiskt beige hus, med tre eller fler plan, valmat tak och tak med takplattor
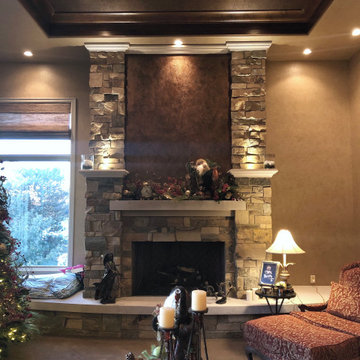
Built by ADC Homes
Interiors Joan & Associates - Beth Settles
Idéer för ett mellanstort medelhavsstil beige hus, med allt i ett plan, valmat tak och tak med takplattor
Idéer för ett mellanstort medelhavsstil beige hus, med allt i ett plan, valmat tak och tak med takplattor
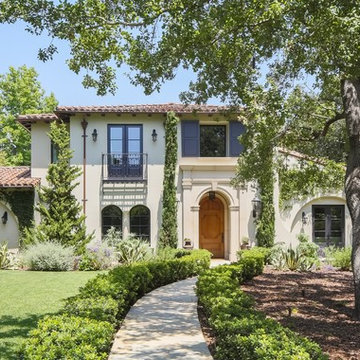
Inredning av ett medelhavsstil mycket stort beige hus, med två våningar och tak med takplattor
6 330 foton på beige hus, med tak med takplattor
2
