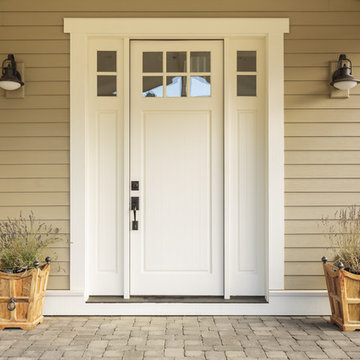1 719 foton på beige hus, med två våningar
Sortera efter:
Budget
Sortera efter:Populärt i dag
141 - 160 av 1 719 foton
Artikel 1 av 3
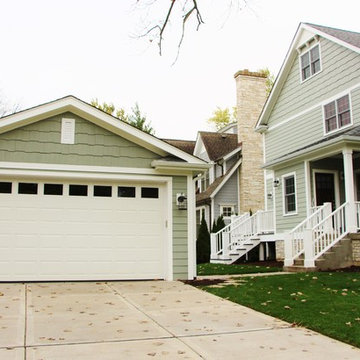
Idéer för mellanstora vintage gröna hus, med två våningar, fiberplattor i betong och sadeltak
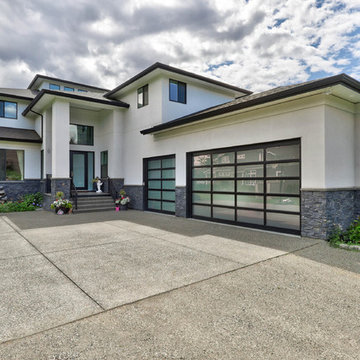
Foto på ett stort funkis vitt hus, med två våningar, stuckatur, valmat tak och tak i shingel
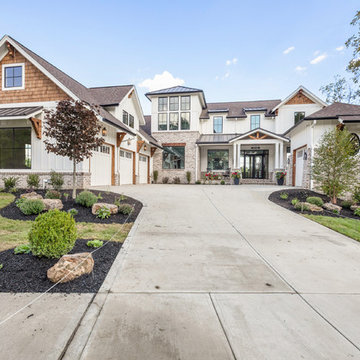
The Home Aesthetic
Lantlig inredning av ett mycket stort vitt hus, med två våningar, tegel, sadeltak och tak i metall
Lantlig inredning av ett mycket stort vitt hus, med två våningar, tegel, sadeltak och tak i metall
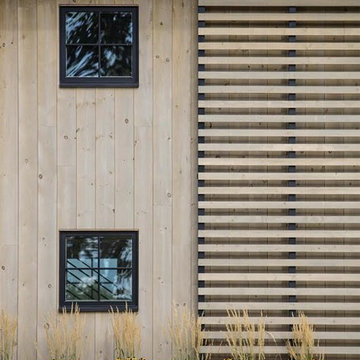
Exempel på ett mycket stort lantligt brunt trähus, med två våningar och sadeltak
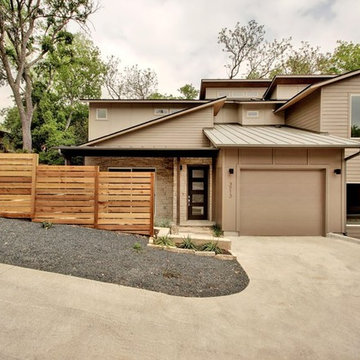
There are 2 buildings, 4 units total. Keeping within City of Austin regulations and impervious cover restrictions, we were limited to 1600-1700 square feet per unit.
Each unit boasts an open floor plan concept, lots of natural light with high windows and modern styling. All four units sold out soon after the first open house.
They are rated 3 stars with the Austin Energy Green program.
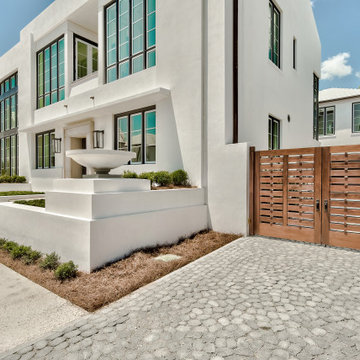
Private Residence / Alys Beach, Florida
Architect: Eric Watson
Builder: Hufham Farris Construction
Working with Hufham Farris Construction and architect Eric Watson on this beautiful and unique Alys Beach residence, we supplied a custom E. F. San Juan front entry door, custom interior windows for the wine cellar, custom exterior gates, exterior railings, exterior paneling and trim, and the magnificent Loewen® windows and doors that make a statement the moment you see the home.
Challenges:
Due to our limited production capacity in the wake of Hurricane Michael, providing custom millwork for this home was challenging, but our team was happy and proud to return to work after such a disaster. The primary challenge on this gorgeous 5,050-plus-square-foot residence designed by Eric Watson was the vaulted two-story wall of windows that comprises most of the facade.
Another feature of this home is the incredible 600-bottle wine cellar on the first floor. Watson wanted this amenity to be a focal point for residents and guests, with large glass windows looking into the cellar from a hallway at the front of the house. Due to the delicate nature of wine and the need to protect the bottles from sunlight, this meant creating custom windows that would block the light while still allowing a view of the cellar from the outside. E. F. San Juan provided these custom windows that filter UV light and are airtight to keep out moisture and regulate the cellar’s temperature.
Solution:
We worked closely with our trusted partners at Loewen to supply the large, impact-rated windows for the home’s grand facade and throughout the property, along with exterior doors leading to the courtyard, balconies, and other outdoor living spaces. The E. F. San Juan team also created the accompanying millwork and matching exterior trim, railings, and more.
Providing privacy, security, and beauty, the front entry door and driveway gates were also made by E. F. San Juan. This new-build home, completed in 2020, exudes the quintessential luxury and unique design acumen of Alys Beach. It was recently sold by agent Matt McGuire of Scenic Sotheby’s International Realty for $7.2 million—a record-breaking sale for residences north of Scenic Highway 30-A in the coastal South Walton area of Northwest Florida.
E. F. San Juan is proud to be part of the talented team that created such a standout property in the affluent community of Alys Beach.
—-
Photography by Tim Kramer, courtesy of Scenic Sotheby’s International Realty
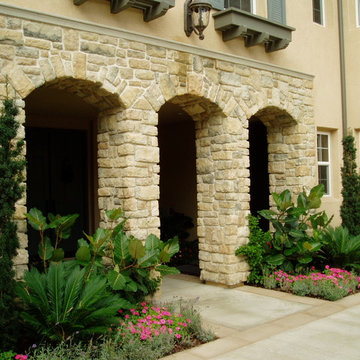
Design and build by Hill's landscapes inc, the design build co. outdoor pavilion, pool, clean lines
Idéer för ett stort medelhavsstil beige hus, med två våningar
Idéer för ett stort medelhavsstil beige hus, med två våningar
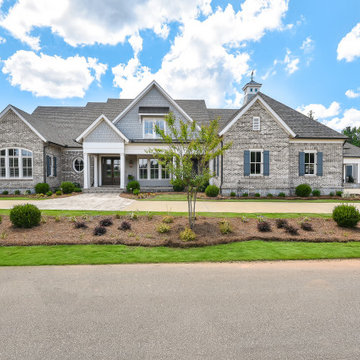
Craftsman style custom home designed by Caldwell-Cline Architects and Designers. Gray brick, blue siding, and dark blue shutters. 4 car garage.
Inredning av ett amerikanskt mycket stort blått hus, med två våningar, blandad fasad och tak i shingel
Inredning av ett amerikanskt mycket stort blått hus, med två våningar, blandad fasad och tak i shingel
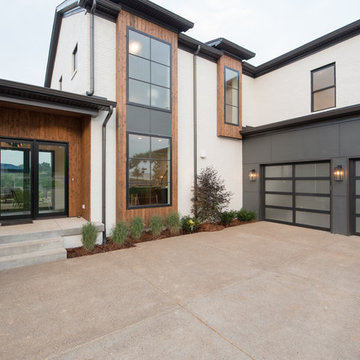
This 2-story, 3,980-square-foot walkout with 4 bedrooms and 3.5 bathrooms showcases large windows around every turn to display the gorgeous woodland view, allowing natural light to pervade the airy interior living spaces and open floor plan. Natural elements are incorporated throughout the home, beginning with the white painted brick exterior with red western cedar trim details.
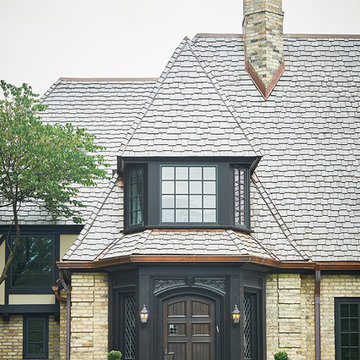
Foto på ett stort vintage beige hus, med tegel, tak i shingel, två våningar och sadeltak

Front view of Exterior painted in Historic Color Palette with SW Colonial Revival Gray on the body, SW Pure White on the trim, and SW Colonial Yellow on the front door. The landscaping was also refreshed with a low profile tiered, design.
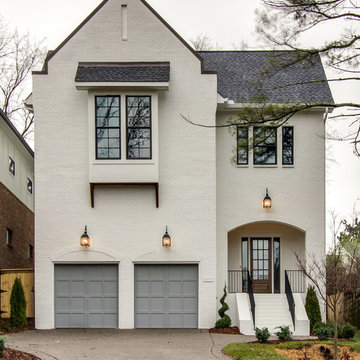
Inredning av ett amerikanskt stort vitt hus, med två våningar, tegel, sadeltak och tak i shingel

Bild på ett mellanstort funkis vitt hus, med två våningar, blandad fasad och platt tak

Craftsman renovation and extension
Bild på ett mellanstort amerikanskt blått trähus, med två våningar, halvvalmat sadeltak och tak i shingel
Bild på ett mellanstort amerikanskt blått trähus, med två våningar, halvvalmat sadeltak och tak i shingel
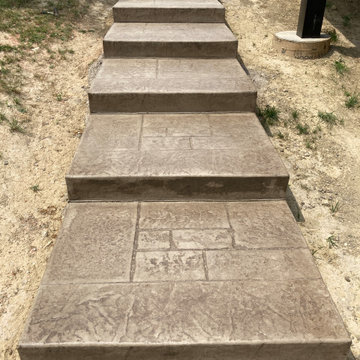
James Hardie horizontal planks in Navajo Beige with Timberbark Trims, Pella Architect arch windows, Owens Corning roof & an 834 square foot wrap around deck in Timbertech Legacy Pecan planks, Fortress Fe26 Railing and stamped concrete

This exterior showcases a beautiful blend of creamy white and taupe colors on brick. The color scheme exudes a timeless elegance, creating a sophisticated and inviting façade. One of the standout features is the striking angles on the roofline, adding a touch of architectural interest and modern flair to the design. The windows not only enhance the overall aesthetics but also offer picturesque views and a sense of openness.
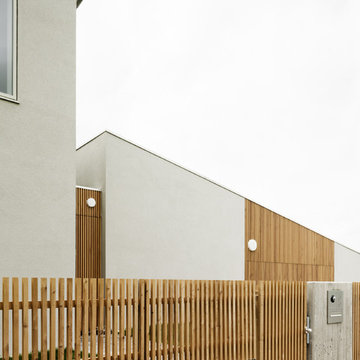
hiepler, brunier
Modern inredning av ett mellanstort grått hus, med två våningar, blandad fasad och sadeltak
Modern inredning av ett mellanstort grått hus, med två våningar, blandad fasad och sadeltak
1 719 foton på beige hus, med två våningar
8
