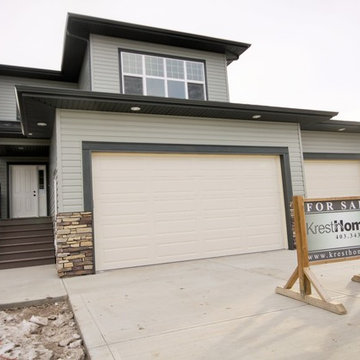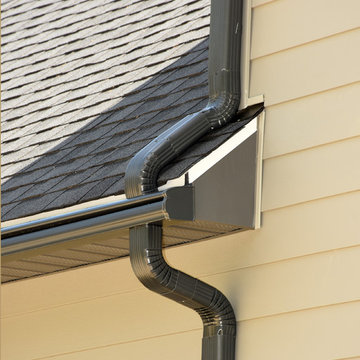125 foton på beige hus, med vinylfasad
Sortera efter:
Budget
Sortera efter:Populärt i dag
21 - 40 av 125 foton
Artikel 1 av 3
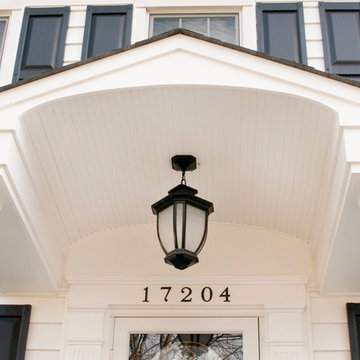
A new front porch was added to this traditional home. The arched beadboard ceiling allowed the existing door trim to remain while providing space for new lighting.
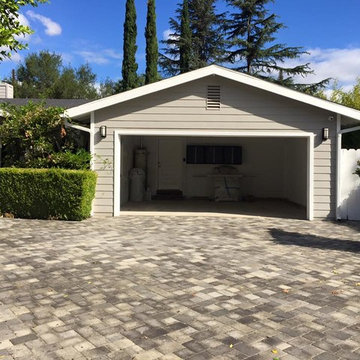
Inspiration för amerikanska beige hus, med allt i ett plan och vinylfasad
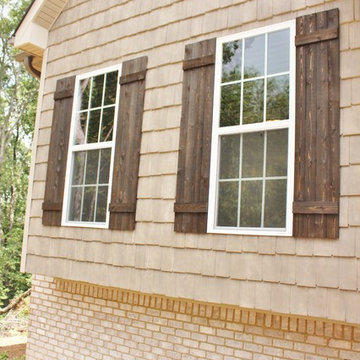
Wood Shutters
Exempel på ett mellanstort amerikanskt brunt hus, med två våningar, vinylfasad och tak i shingel
Exempel på ett mellanstort amerikanskt brunt hus, med två våningar, vinylfasad och tak i shingel
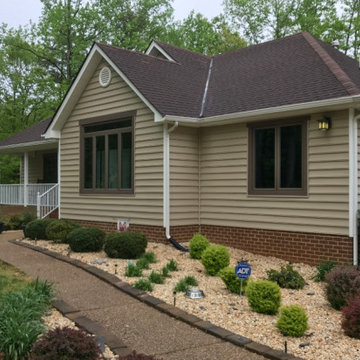
Inspiration för mellanstora klassiska beige hus, med två våningar, vinylfasad, tak i shingel och valmat tak
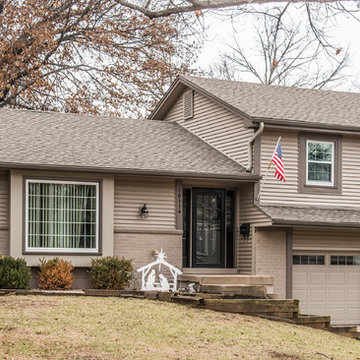
Foto på ett vintage beige hus, med tre eller fler plan och vinylfasad
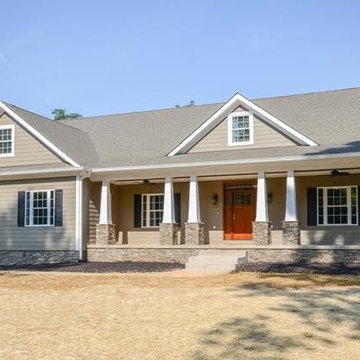
Inspiration för ett mellanstort amerikanskt beige hus, med allt i ett plan, vinylfasad, sadeltak och tak i shingel
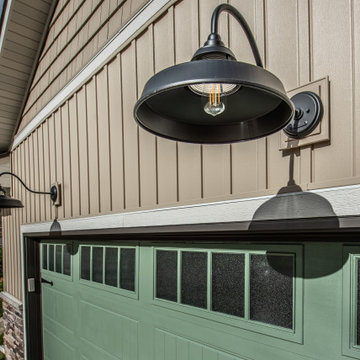
The front of the home presents and entirely new character. accommodation of both dark and light colored siding, punctuated by vertical siding and shakes, transforms the once bland book of the home.
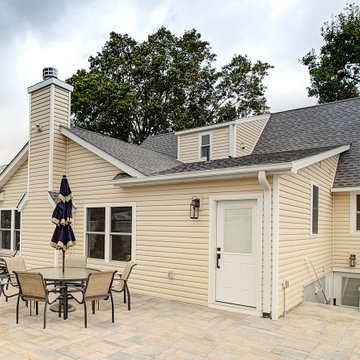
This family expanded their living space with a new family room extension with a large bathroom and a laundry room. The new roomy family room has reclaimed beams on the ceiling, porcelain wood look flooring and a wood burning fireplace with a stone facade going straight up the cathedral ceiling. The fireplace hearth is raised with the TV mounted over the reclaimed wood mantle. The new bathroom is larger than the existing was with light and airy porcelain tile that looks like marble without the maintenance hassle. The unique stall shower and platform tub combination is separated from the rest of the bathroom by a clear glass shower door and partition. The trough drain located near the tub platform keep the water from flowing past the curbless entry. Complimenting the light and airy feel of the new bathroom is a white vanity with a light gray quartz top and light gray paint on the walls. To complete this new addition to the home we added a laundry room complete with plenty of additional storage and stackable washer and dryer.
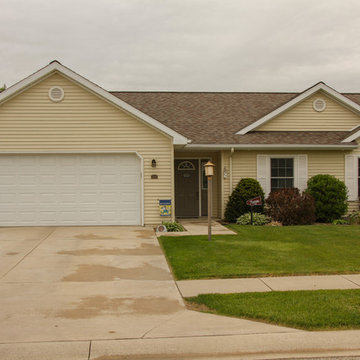
Located in Orchard Housing Development,
Designed and Constructed by John Mast Construction, Photos by Wesley Mast
Inspiration för mellanstora klassiska gula hus, med två våningar, vinylfasad, sadeltak och tak i shingel
Inspiration för mellanstora klassiska gula hus, med två våningar, vinylfasad, sadeltak och tak i shingel
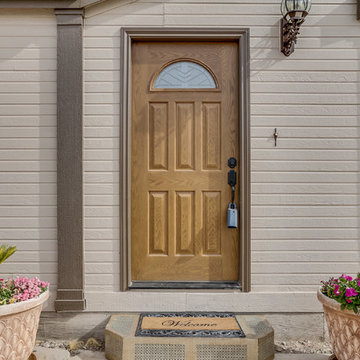
1,905 Sq. Ft.
3 Bedroom +1
2 Bathroom
2000 Palm Harbor Home w/ Custom Features
1,605 Sq. Ft. 4+ Car Garage
Full Bathroom
Wet Bar
Shop
Inspiration för ett stort amerikanskt beige hus, med allt i ett plan, vinylfasad och sadeltak
Inspiration för ett stort amerikanskt beige hus, med allt i ett plan, vinylfasad och sadeltak
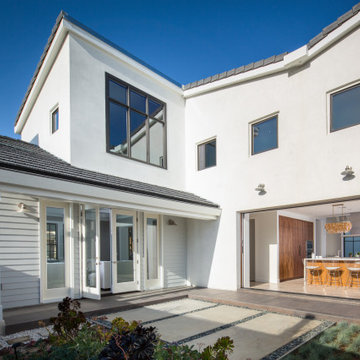
Type: Single Family Residential
Floor Area: 4,000 SQ.FT.
Program: 5 Bed 6.5 Bath
Inredning av ett klassiskt mellanstort vitt hus, med två våningar, vinylfasad, sadeltak och tak i shingel
Inredning av ett klassiskt mellanstort vitt hus, med två våningar, vinylfasad, sadeltak och tak i shingel
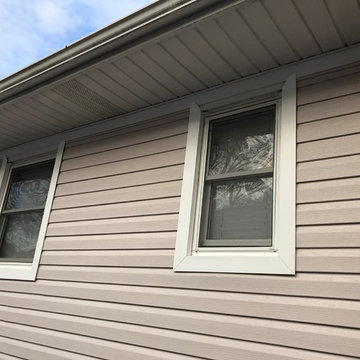
Idéer för att renovera ett litet vintage beige hus, med allt i ett plan, vinylfasad, valmat tak och tak i shingel
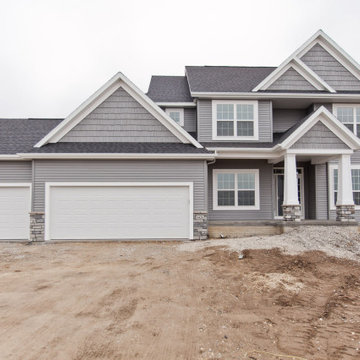
Exterior of front of house
Bild på ett vintage grått hus, med två våningar, vinylfasad och tak i shingel
Bild på ett vintage grått hus, med två våningar, vinylfasad och tak i shingel
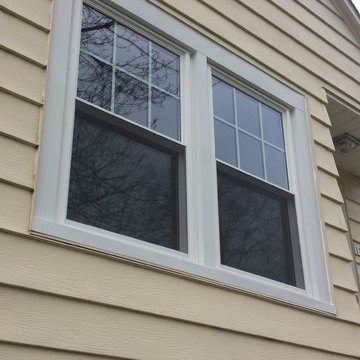
The customer wanted specialty grids for this large picture window.
Foto på ett mellanstort vintage beige hus, med två våningar, vinylfasad, sadeltak och tak i shingel
Foto på ett mellanstort vintage beige hus, med två våningar, vinylfasad, sadeltak och tak i shingel
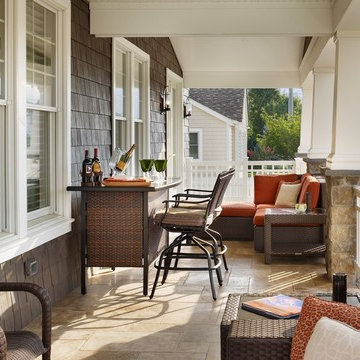
QMA Architects & Planners
Todd Miller, Architect
Idéer för ett stort amerikanskt brunt hus, med två våningar, vinylfasad och sadeltak
Idéer för ett stort amerikanskt brunt hus, med två våningar, vinylfasad och sadeltak
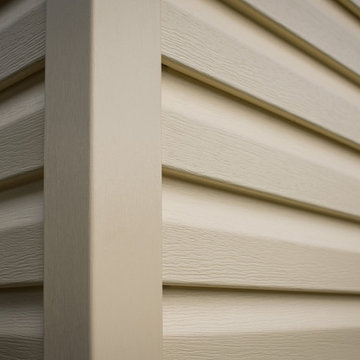
CLOSEUP- Our vinyl siding provides minute details, which produce a beautiful simulated wood grain. Enjoy the look you want, with none of the maintenance!
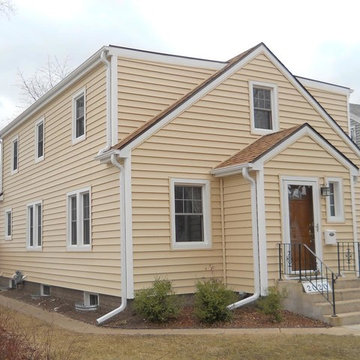
Idéer för mellanstora vintage beige hus, med två våningar, vinylfasad, platt tak och tak i shingel
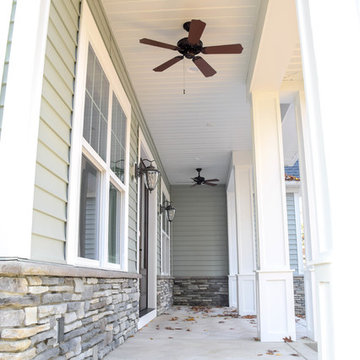
Exterior
Design Elements and finishes: Treeside Lane || home builder: Quality Select Homes
Idéer för stora lantliga grå hus, med två våningar och vinylfasad
Idéer för stora lantliga grå hus, med två våningar och vinylfasad
125 foton på beige hus, med vinylfasad
2
