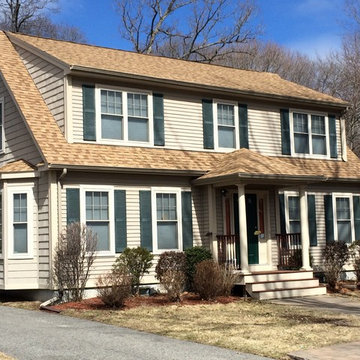898 foton på beige hus
Sortera efter:
Budget
Sortera efter:Populärt i dag
1 - 20 av 898 foton
Artikel 1 av 3

Robert Miller Photography
Inspiration för ett stort amerikanskt blått hus, med tre eller fler plan, fiberplattor i betong, tak i shingel och sadeltak
Inspiration för ett stort amerikanskt blått hus, med tre eller fler plan, fiberplattor i betong, tak i shingel och sadeltak

Willet Photography
Idéer för ett mellanstort klassiskt vitt hus, med tre eller fler plan, tegel, sadeltak och tak i mixade material
Idéer för ett mellanstort klassiskt vitt hus, med tre eller fler plan, tegel, sadeltak och tak i mixade material

Originally, the front of the house was on the left (eave) side, facing the primary street. Since the Garage was on the narrower, quieter side street, we decided that when we would renovate, we would reorient the front to the quieter side street, and enter through the front Porch.
So initially we built the fencing and Pergola entering from the side street into the existing Front Porch.
Then in 2003, we pulled off the roof, which enclosed just one large room and a bathroom, and added a full second story. Then we added the gable overhangs to create the effect of a cottage with dormers, so as not to overwhelm the scale of the site.
The shingles are stained Cabots Semi-Solid Deck and Siding Oil Stain, 7406, color: Burnt Hickory, and the trim is painted with Benjamin Moore Aura Exterior Low Luster Narraganset Green HC-157, (which is actually a dark blue).
Photo by Glen Grayson, AIA

We added a bold siding to this home as a nod to the red barns. We love that it sets this home apart and gives it unique characteristics while also being modern and luxurious.

Idéer för att renovera ett litet funkis vitt hus, med allt i ett plan, blandad fasad, sadeltak och tak i metall
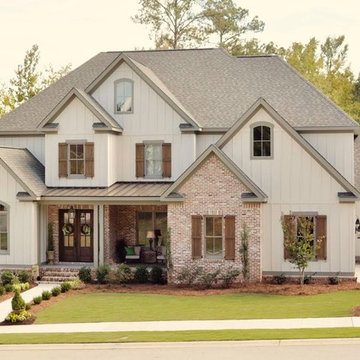
Bild på ett mellanstort vintage vitt hus, med två våningar, blandad fasad och sadeltak

A Southern California contemporary residence designed by Atelier R Design with the Glo European Windows D1 Modern Entry door accenting the modern aesthetic.
Sterling Reed Photography

Remodel and addition by Grouparchitect & Eakman Construction. Photographer: AMF Photography.
Idéer för mellanstora amerikanska blå hus, med två våningar, fiberplattor i betong, sadeltak och tak i shingel
Idéer för mellanstora amerikanska blå hus, med två våningar, fiberplattor i betong, sadeltak och tak i shingel
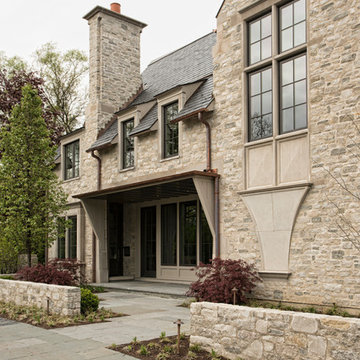
Inspiration för ett stort vintage beige hus, med tre eller fler plan och tak med takplattor
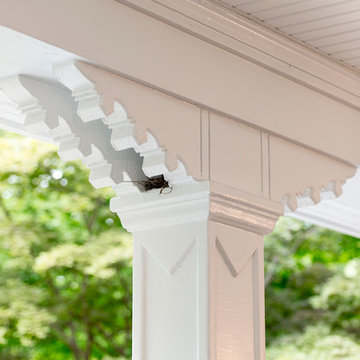
Jaime Alverez
http://www.jaimephoto.com
Inspiration för ett mycket stort vintage grått hus, med tre eller fler plan och stuckatur
Inspiration för ett mycket stort vintage grått hus, med tre eller fler plan och stuckatur

Surrounded by permanently protected open space in the historic winemaking area of the South Livermore Valley, this house presents a weathered wood barn to the road, and has metal-clad sheds behind. The design process was driven by the metaphor of an old farmhouse that had been incrementally added to over the years. The spaces open to expansive views of vineyards and unspoiled hills.
Erick Mikiten, AIA

Photo by Andrew Giammarco.
Inredning av ett modernt stort vitt hus, med tre eller fler plan, pulpettak och tak i metall
Inredning av ett modernt stort vitt hus, med tre eller fler plan, pulpettak och tak i metall

Stunning zero barrier covered entry.
Snowberry Lane Photography
Idéer för att renovera ett mellanstort amerikanskt grönt hus, med allt i ett plan, fiberplattor i betong, sadeltak och tak i shingel
Idéer för att renovera ett mellanstort amerikanskt grönt hus, med allt i ett plan, fiberplattor i betong, sadeltak och tak i shingel
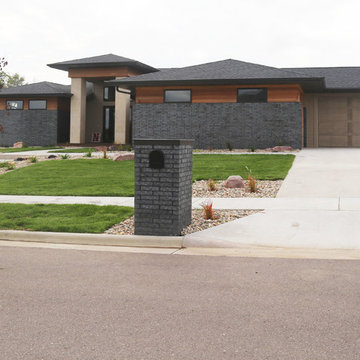
Inspiration för mellanstora moderna beige hus, med två våningar, blandad fasad och valmat tak
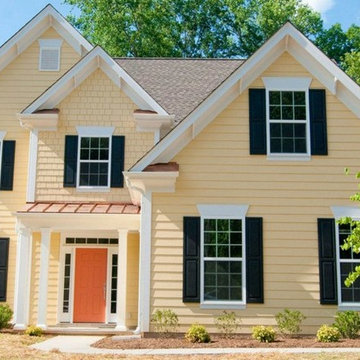
Inspiration för ett mellanstort vintage gult hus, med två våningar, sadeltak och tak i shingel
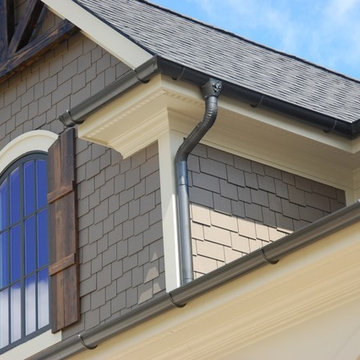
John Laurie
Inspiration för ett stort amerikanskt brunt trähus, med två våningar och sadeltak
Inspiration för ett stort amerikanskt brunt trähus, med två våningar och sadeltak
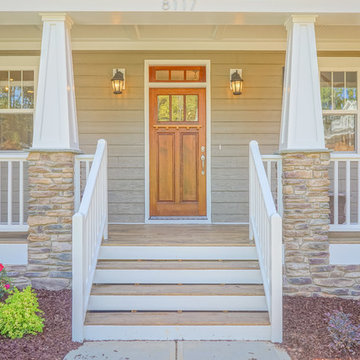
Brittany Wicked Photos
Idéer för mellanstora amerikanska bruna hus, med två våningar, fiberplattor i betong, sadeltak och tak i shingel
Idéer för mellanstora amerikanska bruna hus, med två våningar, fiberplattor i betong, sadeltak och tak i shingel
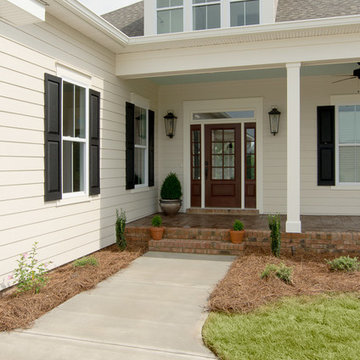
Marc Stowe
Inredning av ett amerikanskt stort beige hus, med allt i ett plan och blandad fasad
Inredning av ett amerikanskt stort beige hus, med allt i ett plan och blandad fasad
898 foton på beige hus
1

