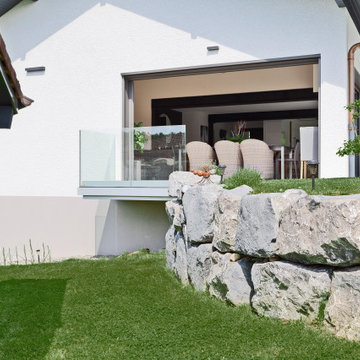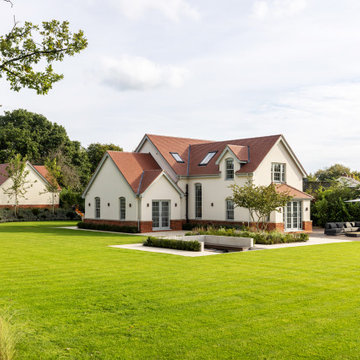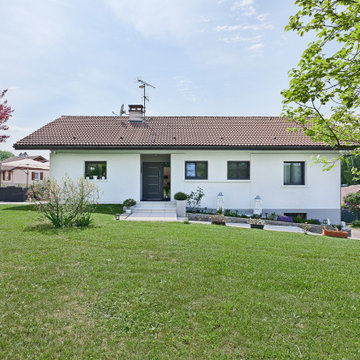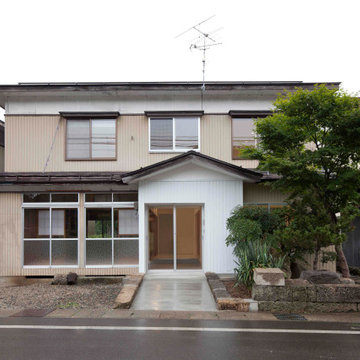333 foton på beige hus
Sortera efter:
Budget
Sortera efter:Populärt i dag
101 - 120 av 333 foton
Artikel 1 av 3
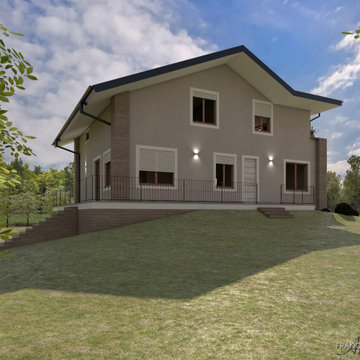
Bild på ett stort funkis beige hus, med tre eller fler plan, sadeltak och tak med takplattor
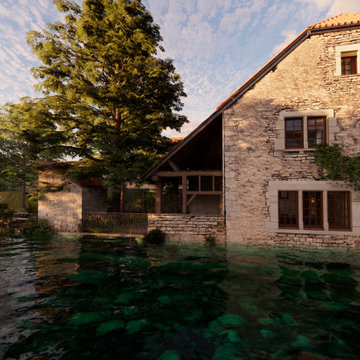
Cette bâtisse est l'une des plus anciennes maisons du village. La pierre est d'origine et elle est bordée par la rivière "La Bèze". Toutes ces choses offrent à cette demeure le charme de l'authentique.
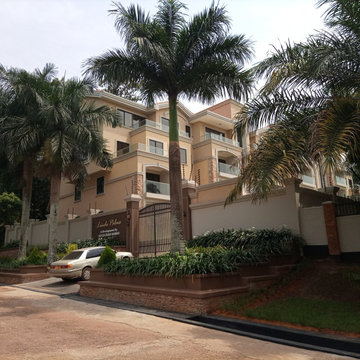
These Condo Apartments are a Mediterranean-inspired style with modern details located in upscale neighborhood of Bugolobi, an upscale suburb of Kampala. This building remodel consists of 9 no. 3 bed units. This project perfectly caters to the residents lifestyle needs thanks to an expansive outdoor space with scattered play areas for the children to enjoy.
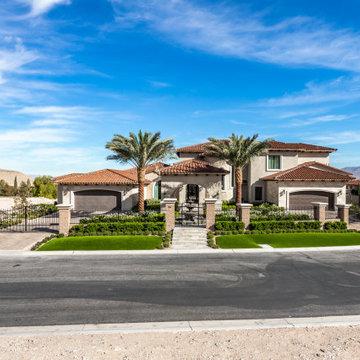
Spanish inspired Villa
Bild på ett mycket stort vintage beige hus, med två våningar, stuckatur, valmat tak och tak med takplattor
Bild på ett mycket stort vintage beige hus, med två våningar, stuckatur, valmat tak och tak med takplattor
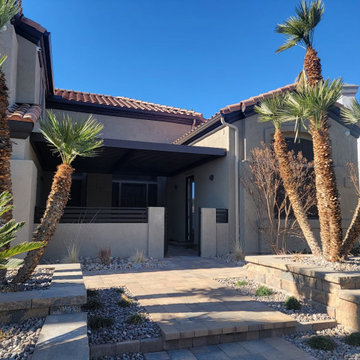
Idéer för mellanstora vintage beige hus, med allt i ett plan, stuckatur, sadeltak och tak med takplattor
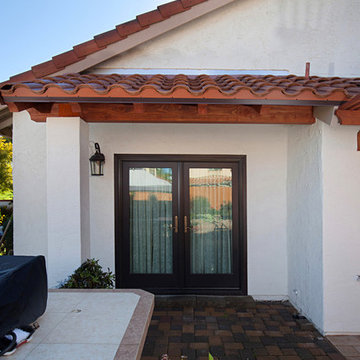
This patio cover is an extension to this Oceanside home's design with a matching tile roof and stucco posts. Photos by Preview First.
Inspiration för ett stort vintage beige hus, med två våningar, stuckatur, mansardtak och tak med takplattor
Inspiration för ett stort vintage beige hus, med två våningar, stuckatur, mansardtak och tak med takplattor
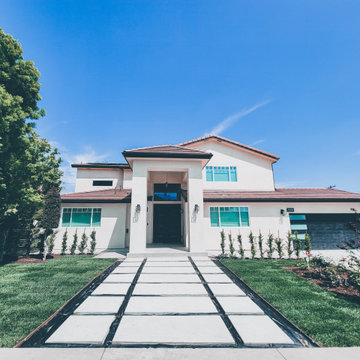
Modern inredning av ett stort beige hus, med två våningar, stuckatur och tak med takplattor
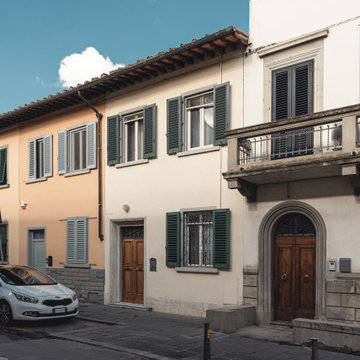
Committente: Studio Immobiliare GR Firenze. Ripresa fotografica: impiego obiettivo 24mm su pieno formato; macchina su treppiedi con allineamento ortogonale dell'inquadratura; impiego luce naturale esistente. Post-produzione: aggiustamenti base immagine; fusione manuale di livelli con differente esposizione per produrre un'immagine ad alto intervallo dinamico ma realistica; rimozione elementi di disturbo. Obiettivo commerciale: realizzazione fotografie di complemento ad annunci su siti web agenzia immobiliare; pubblicità su social network; pubblicità a stampa (principalmente volantini e pieghevoli).
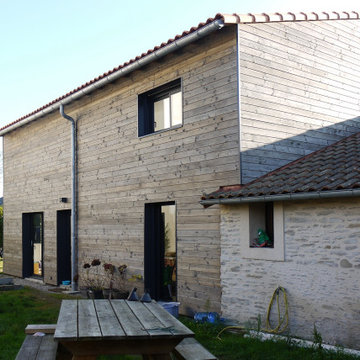
Vue de l'extension de la maison depuis le jardin
Inspiration för stora beige hus, med två våningar, pulpettak och tak med takplattor
Inspiration för stora beige hus, med två våningar, pulpettak och tak med takplattor
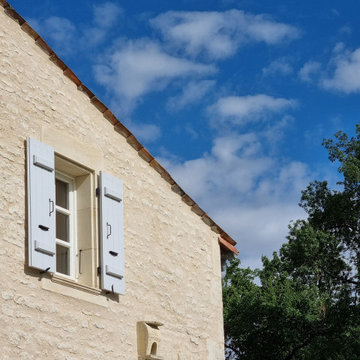
C'est à la suite de l'incendie total de cette longère début XVIIème que la rénovation complète a commencé.
D'abord les 3/4 des murs d'enceinte ont été abattus puis remontés en maçonnerie traditionnelle. Les fondations ont été refaites et une vraie dalle qui n'existait pas avant a été coulée. Les moellons viennent d'un ancien couvent démonté aux alentours, les pierres de taille d'une carrière voisines et les tuiles de récupération ont été posées sur un complexe de toiture.
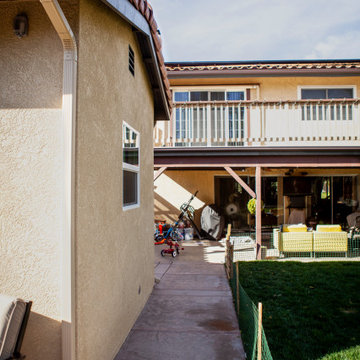
We cannot say enough about this immaculate guest home. You have heard of the tiny houses, well this can compete with those any day of the week. This guest home is 495 square feet of perfectly usable space.
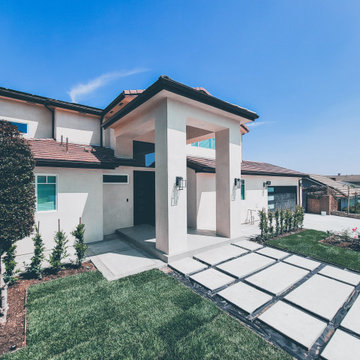
Idéer för att renovera ett stort funkis beige hus, med två våningar, stuckatur och tak med takplattor
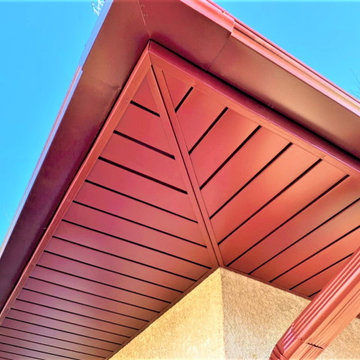
We installed red LeafGuard® Brand Gutters, wrapped the fascia boards, and installed TruVent hidden vent soffit on this 1970's era Twin Cities home.
Here's on the online review Jay left us after the project was completed, "The workers were very professional, the job was done on time and makes my house look great! I highly recommend Lindus Construction."
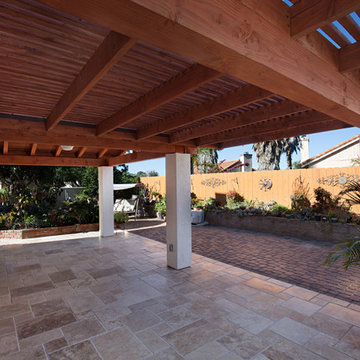
Classic Home Improvements built this wood lattice pergola in addition to the gable roof patio cover. One side of the patio is fully shaded, while this lattice patio cover is partial shade, the perfect balance when spending time in the backyard! Photos by Preview First.
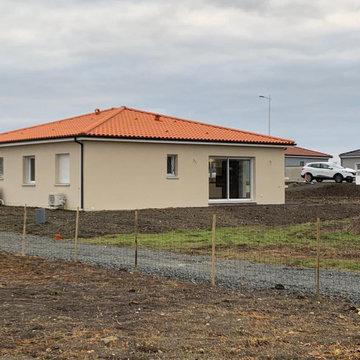
Présentation de l'aspect extérieur de la maison
Idéer för ett mellanstort klassiskt beige hus, med allt i ett plan, valmat tak och tak med takplattor
Idéer för ett mellanstort klassiskt beige hus, med allt i ett plan, valmat tak och tak med takplattor
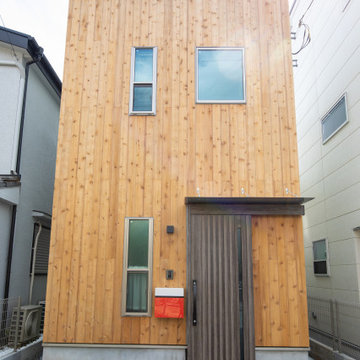
都内住宅地のため、本物の木の板を張ることはなかなかむずかしいですが、チャネルオリジナル社製の杉板をはりました。無機質になりがちな住宅地に 木の温かみを加えます。
Exempel på ett litet rustikt beige hus, med tre eller fler plan, sadeltak och tak i shingel
Exempel på ett litet rustikt beige hus, med tre eller fler plan, sadeltak och tak i shingel
333 foton på beige hus
6
